Wohnen mit schwarzem Boden und gelbem Boden Ideen und Design
Suche verfeinern:
Budget
Sortieren nach:Heute beliebt
1 – 20 von 6.029 Fotos
1 von 3

Große Moderne Bibliothek mit weißer Wandfarbe, Linoleum, schwarzem Boden, eingelassener Decke und Tapetenwänden in Hamburg

modern rustic
california rustic
rustic Scandinavian
Mittelgroßes, Offenes Mediterranes Wohnzimmer mit hellem Holzboden, Kamin, Kaminumrandung aus Stein, TV-Wand, gelbem Boden und freigelegten Dachbalken in Raleigh
Mittelgroßes, Offenes Mediterranes Wohnzimmer mit hellem Holzboden, Kamin, Kaminumrandung aus Stein, TV-Wand, gelbem Boden und freigelegten Dachbalken in Raleigh

A basement level family room with music related artwork. Framed album covers and musical instruments reflect the home owners passion and interests.
Photography by: Peter Rymwid
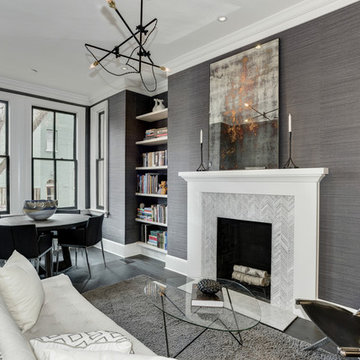
Contractor: AllenBuilt Inc.
Interior Designer: Cecconi Simone
Photographer: Connie Gauthier with HomeVisit
Mittelgroßes, Repräsentatives, Fernseherloses, Abgetrenntes Klassisches Wohnzimmer mit grauer Wandfarbe, dunklem Holzboden, Kamin, Kaminumrandung aus Stein und schwarzem Boden in Washington, D.C.
Mittelgroßes, Repräsentatives, Fernseherloses, Abgetrenntes Klassisches Wohnzimmer mit grauer Wandfarbe, dunklem Holzboden, Kamin, Kaminumrandung aus Stein und schwarzem Boden in Washington, D.C.
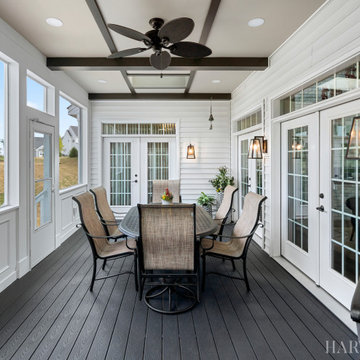
Mittelgroßer Klassischer Wintergarten ohne Kamin mit gebeiztem Holzboden, Oberlicht und schwarzem Boden in Philadelphia

Mittelgroße, Fernseherlose, Offene Rustikale Bibliothek mit weißer Wandfarbe, Porzellan-Bodenfliesen, Kamin, Kaminumrandung aus Metall, schwarzem Boden, freigelegten Dachbalken und Holzdielenwänden in Sankt Petersburg

Ship lap fireplace surround. Used James Hardie Artisan siding to meet code. hardie plank is non-combustible. 72 inch Xtroidiare gas insert fireplace. White walls are Chantilly Lace and Fireplace Surround is Kendal Charcoal from Benjamin Moore
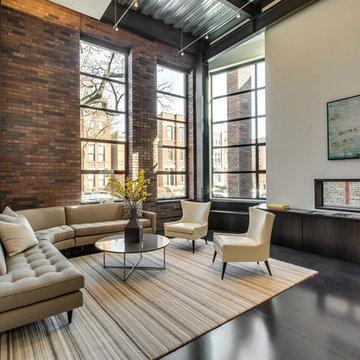
Industrial Wohnzimmer mit weißer Wandfarbe, Betonboden und schwarzem Boden in Chicago
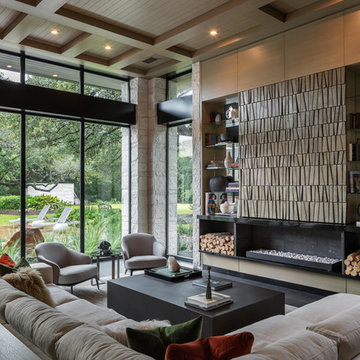
Modernes Wohnzimmer mit grauer Wandfarbe, Gaskamin und schwarzem Boden in Austin

Living room with fireplace, built-in shelves, and furniture.
Photographer: Rob Karosis
Großes, Abgetrenntes Landhaus Wohnzimmer mit weißer Wandfarbe, Kamin, Kaminumrandung aus Stein, TV-Wand, dunklem Holzboden und schwarzem Boden in New York
Großes, Abgetrenntes Landhaus Wohnzimmer mit weißer Wandfarbe, Kamin, Kaminumrandung aus Stein, TV-Wand, dunklem Holzboden und schwarzem Boden in New York
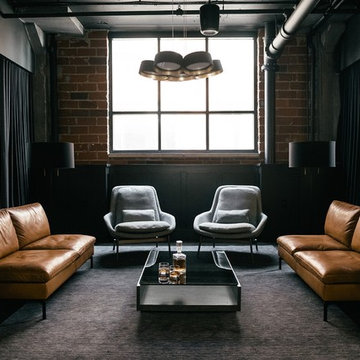
Design Credit : Prospect Refuge
Industrial Wohnzimmer mit brauner Wandfarbe, Betonboden und schwarzem Boden in Minneapolis
Industrial Wohnzimmer mit brauner Wandfarbe, Betonboden und schwarzem Boden in Minneapolis

White, gold and almost black are used in this very large, traditional remodel of an original Landry Group Home, filled with contemporary furniture, modern art and decor. White painted moldings on walls and ceilings, combined with black stained wide plank wood flooring. Very grand spaces, including living room, family room, dining room and music room feature hand knotted rugs in modern light grey, gold and black free form styles. All large rooms, including the master suite, feature white painted fireplace surrounds in carved moldings. Music room is stunning in black venetian plaster and carved white details on the ceiling with burgandy velvet upholstered chairs and a burgandy accented Baccarat Crystal chandelier. All lighting throughout the home, including the stairwell and extra large dining room hold Baccarat lighting fixtures. Master suite is composed of his and her baths, a sitting room divided from the master bedroom by beautiful carved white doors. Guest house shows arched white french doors, ornate gold mirror, and carved crown moldings. All the spaces are comfortable and cozy with warm, soft textures throughout. Project Location: Lake Sherwood, Westlake, California. Project designed by Maraya Interior Design. From their beautiful resort town of Ojai, they serve clients in Montecito, Hope Ranch, Malibu and Calabasas, across the tri-county area of Santa Barbara, Ventura and Los Angeles, south to Hidden Hills.
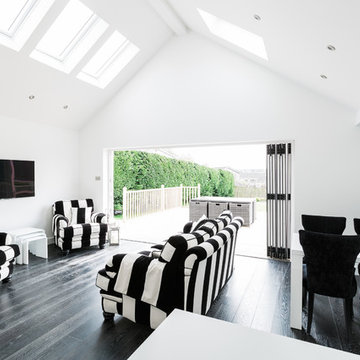
© Sha McAuley
Mittelgroßes, Offenes Modernes Wohnzimmer mit weißer Wandfarbe, dunklem Holzboden, TV-Wand und schwarzem Boden in Sonstige
Mittelgroßes, Offenes Modernes Wohnzimmer mit weißer Wandfarbe, dunklem Holzboden, TV-Wand und schwarzem Boden in Sonstige
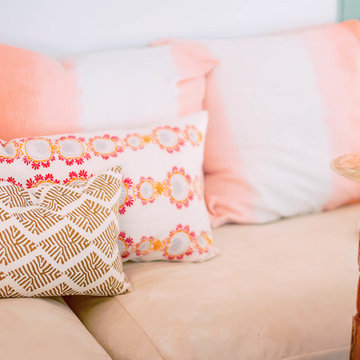
Theo Johnson
Kleines, Offenes Modernes Heimkino mit weißer Wandfarbe, gebeiztem Holzboden, TV-Wand und schwarzem Boden in New York
Kleines, Offenes Modernes Heimkino mit weißer Wandfarbe, gebeiztem Holzboden, TV-Wand und schwarzem Boden in New York

Raw Urth's hand crafted coved fireplace surround & hearth
Finish : Dark Washed patina on steel
*Scott Moran, The Log Home Guy (Cambridge, Wi)
*Tadsen Photography (Madison, Wi)
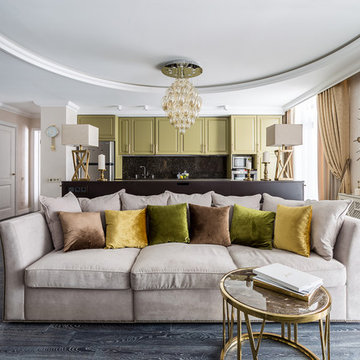
Вся мебель выполнена на заказ.
-Кухня от фирмы ТандемМебель,
- консоль- Fortunum,
-диван - Blanco ST,
-Журнальный столик Eichholtz.
-Решетка радиатора выполнена на заказ по нашему эскизу.
-Светильники на консоли- Visual comfort.
-Двери из массива от фирмы по нашим эскизам.
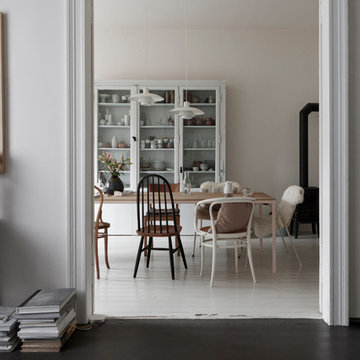
Matthias Hiller / STUDIO OINK
Mittelgroßes, Fernseherloses, Abgetrenntes Nordisches Wohnzimmer mit weißer Wandfarbe, dunklem Holzboden, Kaminofen, gefliester Kaminumrandung und schwarzem Boden in Leipzig
Mittelgroßes, Fernseherloses, Abgetrenntes Nordisches Wohnzimmer mit weißer Wandfarbe, dunklem Holzboden, Kaminofen, gefliester Kaminumrandung und schwarzem Boden in Leipzig
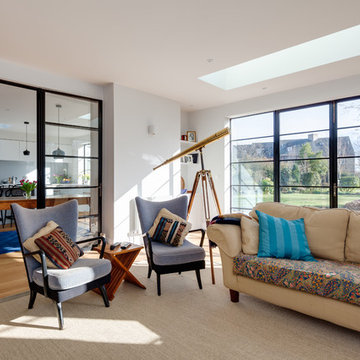
Extended ground floor to create large kitchen / sitting room with minimal glazed metal screen and doors to garden. Flush rooflights by Glazing Vision. Kitchen by www.tomas-kitchen-living.co.uk Glazing by Clement Windows. Floor by Reeves Wood. Contractor http://bmltd.net Photo by Mike Higginson

In some ways, this room is so inviting it makes you think OMG I want to be in that room, and at the same time, it seems so perfect you almost don’t want to disturb it. So is this room for show or for function? “It’s both,” MaRae Simone says. Even though it’s so beautiful, sexy and perfect, it’s still designed to be livable and functional. The sofa comes with an extra dose of comfort. You’ll also notice from this room that MaRae loves to layer. Put rugs on top of rugs. Throws on top of throws. “I love the layering effect,” MaRae says.
MaRae Simone Interiors, Marc Mauldin Photography
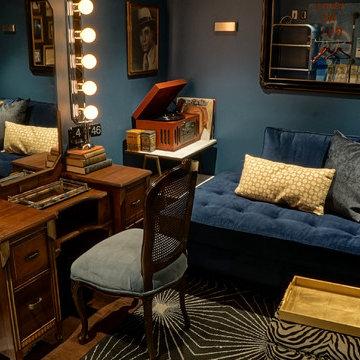
IF YOU CAN MAKE IT HERE...
more photos at http://www.kylacoburndesigns.com/uptown-downtown-nbc-jimmy-fallon-dressing-room
A nostalgic visit to NBC’s home in New York that captures both the luxury of the Upper East Side and the scrappier, edgier feel of downtown. A vintage vinyl collection is the soundtrack for putting your feet up on deep blue velvet couches surrounded by images of NBC icons, while graffiti, rock show posters, and custom steel shelves (made from salvaged street signs) remind you of the years you spent couch-surfing and hitting clubs downtown.
“My favorite things are the clock with numbers that flip like the train schedule boards at Grand Central Station, casting Lorne Michaels as Picasso’s 'Art Dealer',…and tagging the graffiti wall with ‘Gary’ - the name of Jimmy’s dog” - Kyla
Deep Dive Design Notes Lorne Michaels as Picasso’s “Portrait of An Art Dealer”; Steve Higgins “Pageboy” photo; Jimmy Fallon’s dog “Gary” graffiti tag; Barry Manilow Vintage Vinyl, Stieve Martin as seated wise-guy, & original paintings by Kyla Coburn
Wohnen mit schwarzem Boden und gelbem Boden Ideen und Design
1


