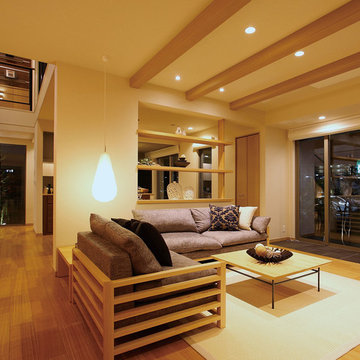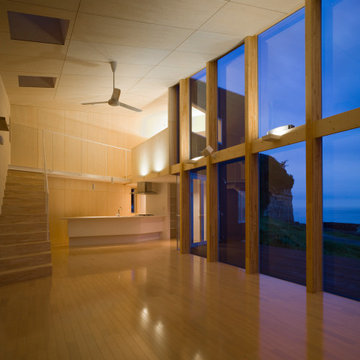Wohnen mit Sperrholzboden Ideen und Design
Suche verfeinern:
Budget
Sortieren nach:Heute beliebt
241 – 260 von 3.161 Fotos
1 von 2
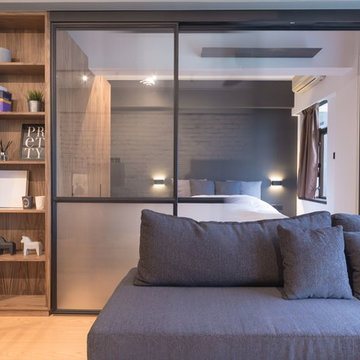
Kevin Cheng
Kleines Industrial Wohnzimmer mit grauer Wandfarbe, Sperrholzboden und TV-Wand in Hongkong
Kleines Industrial Wohnzimmer mit grauer Wandfarbe, Sperrholzboden und TV-Wand in Hongkong
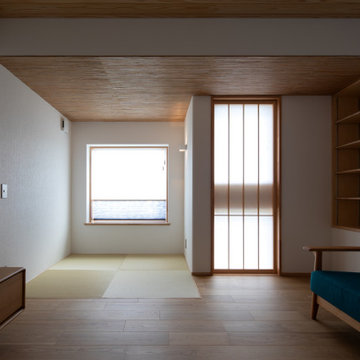
リビングから畳コーナーを見る。右手には本棚を設え、家族ライブラリーとしても機能する。(写真:dot DUCK株式会社 内山昭一)
Offene, Kleine Bibliothek ohne Kamin mit weißer Wandfarbe, Sperrholzboden, Holzdecke, Tapetenwänden und freistehendem TV in Sonstige
Offene, Kleine Bibliothek ohne Kamin mit weißer Wandfarbe, Sperrholzboden, Holzdecke, Tapetenwänden und freistehendem TV in Sonstige

居間より食堂を観る
ソファや食卓椅子も、計画中に施主とショールームに行き
選んでいた物を設置しています
Kleines, Offenes Asiatisches Wohnzimmer mit brauner Wandfarbe, Sperrholzboden, TV-Wand und braunem Boden in Fukuoka
Kleines, Offenes Asiatisches Wohnzimmer mit brauner Wandfarbe, Sperrholzboden, TV-Wand und braunem Boden in Fukuoka
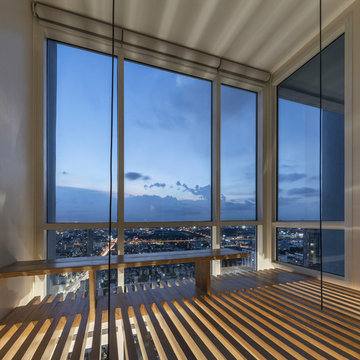
PROJECT | Duplicate-Duplex
TYPE | private residence / home-studio
LOCATION | Phayathai Rd., Bangkok, Thailand
OWNER | Ms. Najaree Ratanajiajaroen / Chanon Treenet
ARCHITECT | TOUCH Architect Co.,Ltd.
FLOOR AREA | 64 sq.m.
FLOOR AREA (by proposing) | 75 sq.m.
COMPLETION | 2018
PHOTOGRAPHER | Chalermwat Wongchompoo
CONTRACTOR | Legend Construction Group
A major pain point of staying in 64 sq.m. of duplex condominium unit, which is used for a home-studio for an animator and an artist, is that there is not enough space for dwelling. Moreover, a double-volume space of living area with a huge glass curtain wall, faces West. High temperature occurs all day long, since it allows direct sunlight to come inside.
In order to solve both mentioned problems, three addition items are proposed which are, GRID PARTITION, EXTENSION DECK, and STEPPING SPACE.
A glass partition not only dividing space between kitchen and living, but also helps reduce electricity charge from air-condition. Grid-like of double glass frame is for stuff and stationery hanging, as to serve the owners’ activities.
Extension deck would help filtrating heat from direct sunlight, since an existing high glass facade facing West.
An existing staircase for going up to the second-floor bedroom, is added by a proposed space above, since this condominium unit has no enough space for dwelling or storage. In order to utilize the space in a small condominium, creating another staircase above the existing one helps increase the space.
The grid partition and the extension deck help ‘decrease’ the electricity charge, while the extension deck and the stepping space help ‘increase’ the space for 11 sq.m.
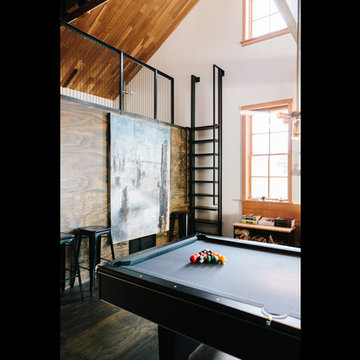
An adaptive reuse of a boat building facility by chadbourne + doss architects creates a home for family gathering and enjoyment of the Columbia River. photo by Molly Quan
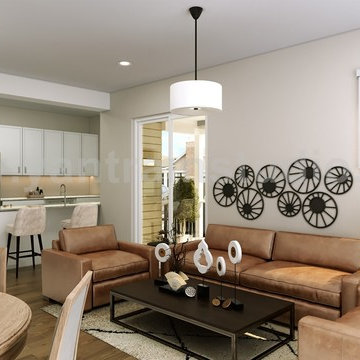
Yantram 3D Interior Designers provides your ideas to decorate a modern house, which makes you feel cool with a pool view of the house, add in the parking area, exterior view, modern house with 3d interior designers, exterior, clubhouse, rendering, view, architectural, beautiful, building, concrete, construction, drawing, driveway, empty, estate, garden, grass, green, holiday by Architectural Animation Companies, Sydney—Australia
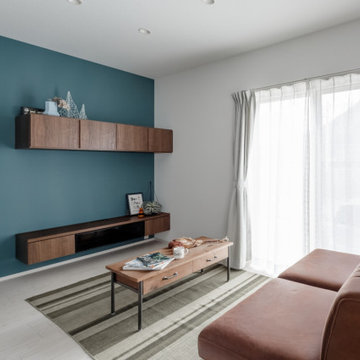
Industrial Wohnzimmer mit grüner Wandfarbe, Sperrholzboden, beigem Boden, Tapetendecke und Tapetenwänden in Sonstige
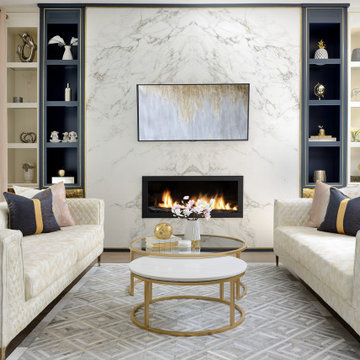
As you enter the living room, a splendid marble backdrop appears, bordered by fine dark wood shelving with gold inlays. A cute little fireplace is set in the wall, perfect for chilly evenings with friends and family! A great bright window lets in plenty of sunlight, while an exquisite coffee table rests between the couches. The coffee table is made of two overlapping circles: one white, and the other clear, ringed with gold.
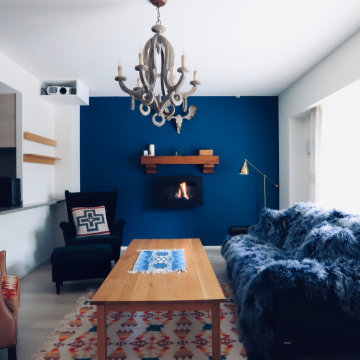
マンションの一室とは思えない、異国の雰囲気に。
本物の火をマンションでも感じられる様に。
日々の疲れを癒せるくつろげる空間がテーマ。
Mittelgroßes, Fernseherloses, Offenes Mediterranes Wohnzimmer mit blauer Wandfarbe, Sperrholzboden, Hängekamin, Kaminumrandung aus Holz und grauem Boden in Sapporo
Mittelgroßes, Fernseherloses, Offenes Mediterranes Wohnzimmer mit blauer Wandfarbe, Sperrholzboden, Hängekamin, Kaminumrandung aus Holz und grauem Boden in Sapporo
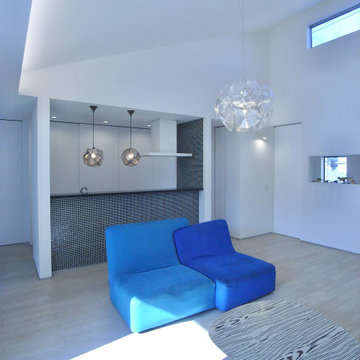
リビング
Mittelgroßes, Offenes Modernes Wohnzimmer in grau-weiß ohne Kamin mit weißer Wandfarbe, beigem Boden, freistehendem TV, Tapetendecke, Tapetenwänden und Sperrholzboden in Nagoya
Mittelgroßes, Offenes Modernes Wohnzimmer in grau-weiß ohne Kamin mit weißer Wandfarbe, beigem Boden, freistehendem TV, Tapetendecke, Tapetenwänden und Sperrholzboden in Nagoya

LDKを雁行しながら進む間仕切り壁。仕上げは能登仁行和紙の珪藻土入り紙。薄桃色のものは焼成された珪藻土入り、薄いベージュのものは焼成前の珪藻土が漉き込まれている。
Mittelgroßes, Abgetrenntes Modernes Wohnzimmer ohne Kamin mit rosa Wandfarbe, Sperrholzboden, TV-Wand, gewölbter Decke und Tapetenwänden in Sonstige
Mittelgroßes, Abgetrenntes Modernes Wohnzimmer ohne Kamin mit rosa Wandfarbe, Sperrholzboden, TV-Wand, gewölbter Decke und Tapetenwänden in Sonstige
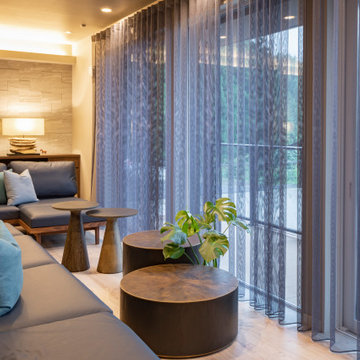
部に変更するために部屋に柱が2本立ってしまったがテニス、湖を最大限満喫出来る空間に仕上げました。気の合う仲間と4大大会など大きな画面でお酒のみながらワイワイ楽しんだり、テニスの試合を部屋からも見れたり、プレー後ソファに座っても掃除しやすいようにレザー仕上げにするなどお客様のご要望120%に答えた空間となりました。
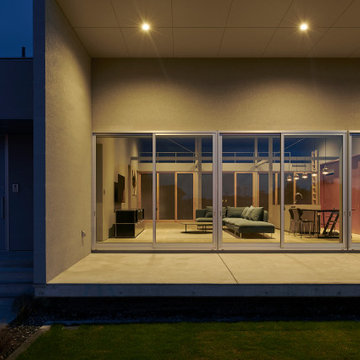
琴浦町にあるおしゃれ住宅です。
Großes, Offenes Modernes Wohnzimmer ohne Kamin mit grauer Wandfarbe, Sperrholzboden, TV-Wand, grauem Boden, Tapetendecke und Tapetenwänden in Sonstige
Großes, Offenes Modernes Wohnzimmer ohne Kamin mit grauer Wandfarbe, Sperrholzboden, TV-Wand, grauem Boden, Tapetendecke und Tapetenwänden in Sonstige
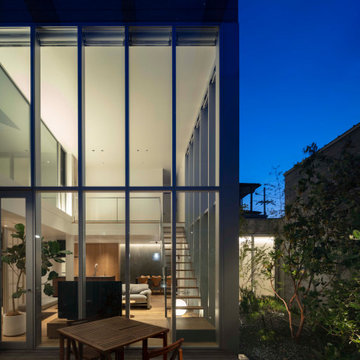
中庭越しに見るリビングの夕景。
撮影:小川重雄
Offenes Modernes Wohnzimmer mit weißer Wandfarbe, Sperrholzboden, freistehendem TV, braunem Boden, Holzdielendecke und Holzdielenwänden in Kyoto
Offenes Modernes Wohnzimmer mit weißer Wandfarbe, Sperrholzboden, freistehendem TV, braunem Boden, Holzdielendecke und Holzdielenwänden in Kyoto

部に変更するために部屋に柱が2本立ってしまったがテニス、湖を最大限満喫出来る空間に仕上げました。気の合う仲間と4大大会など大きな画面でお酒のみながらワイワイ楽しんだり、テニスの試合を部屋からも見れたり、プレー後ソファに座っても掃除しやすいようにレザー仕上げにするなどお客様のご要望120%に答えた空間となりました。
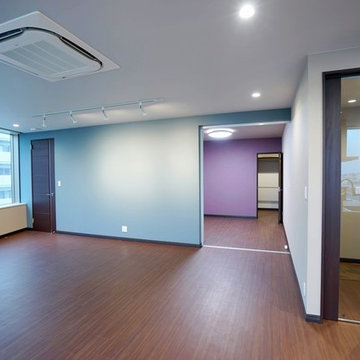
リビングから繋がる部屋はパープルのアクセント壁。
奥には広いWICになっています。
Mittelgroßes, Offenes Modernes Wohnzimmer mit grauer Wandfarbe, Sperrholzboden, braunem Boden, Tapetendecke und Tapetenwänden in Sonstige
Mittelgroßes, Offenes Modernes Wohnzimmer mit grauer Wandfarbe, Sperrholzboden, braunem Boden, Tapetendecke und Tapetenwänden in Sonstige
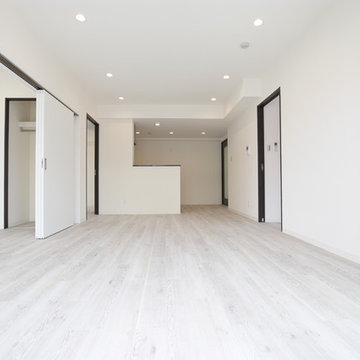
Offenes Modernes Wohnzimmer ohne Kamin mit weißer Wandfarbe, Sperrholzboden und weißem Boden in Sonstige
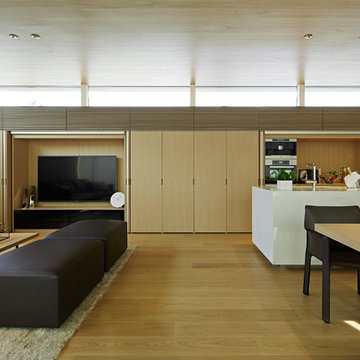
Offenes Modernes Wohnzimmer mit weißer Wandfarbe, Sperrholzboden, verstecktem TV und beigem Boden in Tokio
Wohnen mit Sperrholzboden Ideen und Design
13



