Wohnen mit Sperrholzboden und Backsteinboden Ideen und Design
Suche verfeinern:
Budget
Sortieren nach:Heute beliebt
141 – 160 von 4.230 Fotos
1 von 3
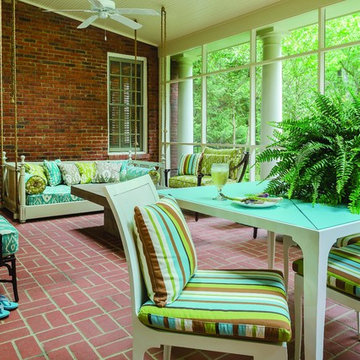
Mittelgroßer Klassischer Wintergarten ohne Kamin mit Backsteinboden und normaler Decke in Atlanta
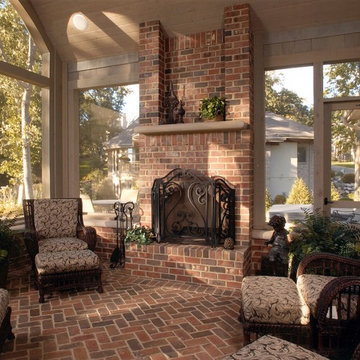
Großer Klassischer Wintergarten mit Backsteinboden, Kaminumrandung aus Backstein und normaler Decke in Sonstige
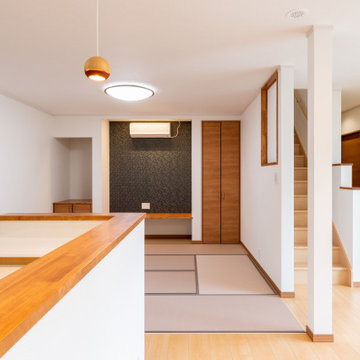
Mittelgroßes, Offenes Asiatisches Wohnzimmer ohne Kamin mit weißer Wandfarbe, Sperrholzboden, TV-Wand und beigem Boden in Sonstige
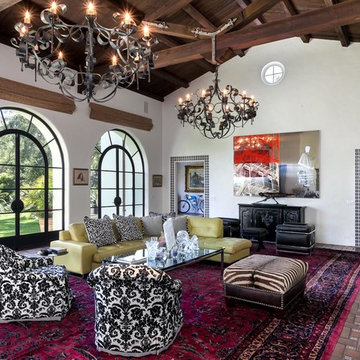
©David Palermo
Großes, Abgetrenntes Mediterranes Wohnzimmer mit Backsteinboden und weißer Wandfarbe in Santa Barbara
Großes, Abgetrenntes Mediterranes Wohnzimmer mit Backsteinboden und weißer Wandfarbe in Santa Barbara
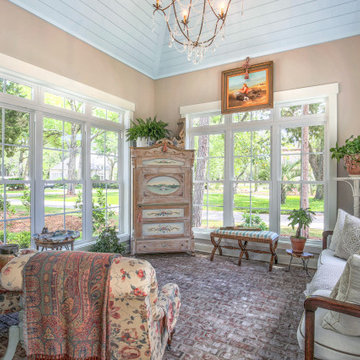
Mittelgroßer Wintergarten ohne Kamin mit Backsteinboden, normaler Decke und rotem Boden in Sonstige
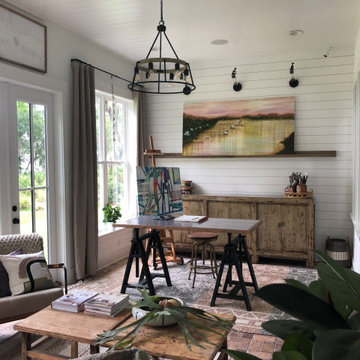
For this repeat client (we built DreamDesign 29 for them) we took an unused lanai and transformed it into a riverfront, light-filled art studio.
Landhausstil Wintergarten mit Backsteinboden und buntem Boden in Jacksonville
Landhausstil Wintergarten mit Backsteinboden und buntem Boden in Jacksonville
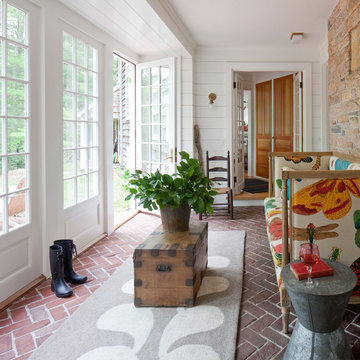
Anthony Crisafulli
Landhausstil Wintergarten mit Backsteinboden und normaler Decke in Providence
Landhausstil Wintergarten mit Backsteinboden und normaler Decke in Providence
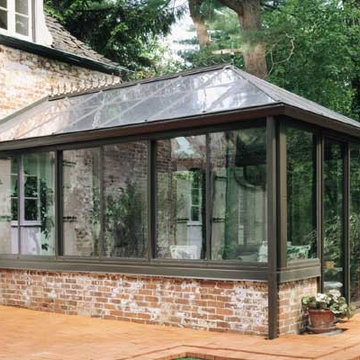
Georgian style, black trim and aluminum frame, sliding exterior door, all glass roof, brick knee wall
Mittelgroßer Rustikaler Wintergarten ohne Kamin mit Backsteinboden und Glasdecke in Washington, D.C.
Mittelgroßer Rustikaler Wintergarten ohne Kamin mit Backsteinboden und Glasdecke in Washington, D.C.
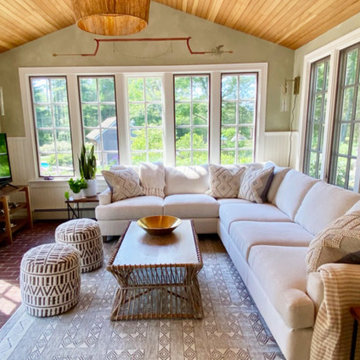
A view of the beautifully landscaped grounds and cutting garden are on full display in this all purpose room for the family. When the client's decided to turn the living room into a game room, this space needed to step up.
A small breakfast table was added to the corner next to the kitchen-- a great place to eat or do homework-- mixing the farmhouse and mid-century elements the client's love.
A large sectional provides a comfortable space for the whole family to watch TV or hang out. Crypton fabric was used on this custom Kravet sectional to provide a no-worry environment, as well as indoor/outdoor rugs. Especially necessary since the sliders lead out to the dining and pool areas.
The client's inherited collection of coastal trinkets adorns the console. Large basket weave pendants were added to the ceiling, and sconces added to the walls for an additional layer of light. The mural was maintained-- a nod to the bevy of birds dining on seeds in the feeders beyond the window. A fresh coat of white paint brightens up the woodwork and carries the same trim color throughout the house.
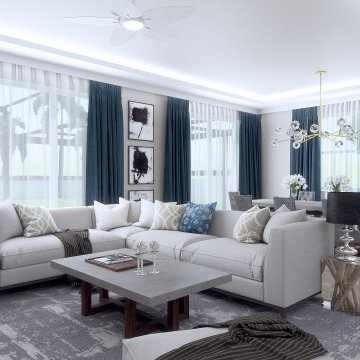
A double-deck house in Tampa, Florida with a garden and swimming pool is currently under construction. The owner's idea was to create a monochrome interior in gray tones. We added turquoise and beige colors to soften it. For the floors we designed wooden parquet in the shade of oak wood. The built in bio fireplace is a symbol of the home sweet home feel. We used many textiles, mainly curtains and carpets, to make the family space more cosy. The dining area is dominated by a beautiful chandelier with crystal balls from the US store Restoration Hardware and to it wall lamps next to fireplace in the same set. The center of the living area creates comfortable sofa, elegantly complemented by the design side glass tables with recessed wooden branche, also from Restoration Hardware There is also a built-in library with backlight, which fills the unused space next to door. The whole house is lit by lots of led strips in the ceiling. I believe we have created beautiful, luxurious and elegant living for the young family :-)
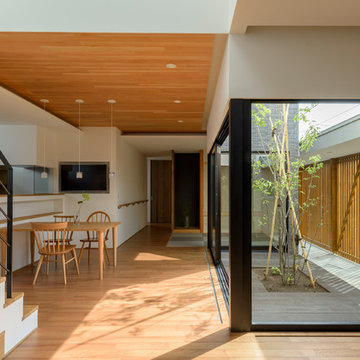
雁木の家 photo by 佐々木育弥
Mittelgroßes, Offenes Asiatisches Wohnzimmer mit weißer Wandfarbe, Sperrholzboden und beigem Boden in Sapporo
Mittelgroßes, Offenes Asiatisches Wohnzimmer mit weißer Wandfarbe, Sperrholzboden und beigem Boden in Sapporo
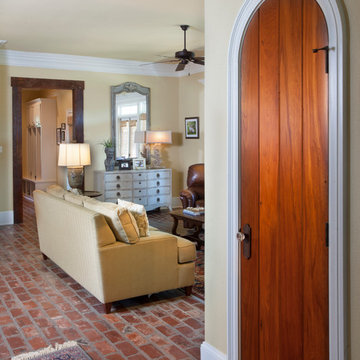
Chad Chenier Photography
Mittelgroßes, Abgetrenntes Klassisches Wohnzimmer mit beiger Wandfarbe und Backsteinboden in New Orleans
Mittelgroßes, Abgetrenntes Klassisches Wohnzimmer mit beiger Wandfarbe und Backsteinboden in New Orleans

Mittelgroßes, Offenes Modernes Wohnzimmer mit Hausbar, oranger Wandfarbe, Sperrholzboden, TV-Wand, grauem Boden, Holzdecke und Ziegelwänden in Sonstige
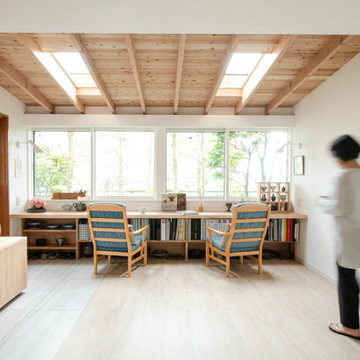
ナラの無垢は750mm幅の物から柄が綺麗なところを選び、手前に人工耳をつけ、手触りの良さを追求しました。
ワンルームにリビング、書斎、キッチン、ダイニング、寝室、陶芸コーナー、読書コーナーと盛り込んだ増改築リノベーション
Kleiner Uriger Wintergarten mit Sperrholzboden, Oberlicht und beigem Boden in Tokio
Kleiner Uriger Wintergarten mit Sperrholzboden, Oberlicht und beigem Boden in Tokio
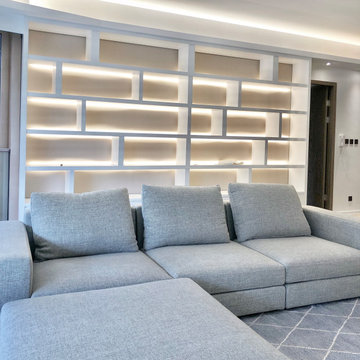
Abgetrenntes Modernes Wohnzimmer ohne Kamin mit weißer Wandfarbe, Sperrholzboden und beigem Boden in Hongkong
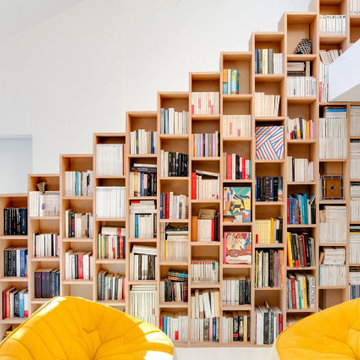
Project: Private house, Antony, FR
Application: Bookcases
Kind of wood: Beech
Product: Panel two-sided
Design and realisation: Andrea Mosca Creative studio
(link should be: http://www.andreamosca.com/), Paris, FR
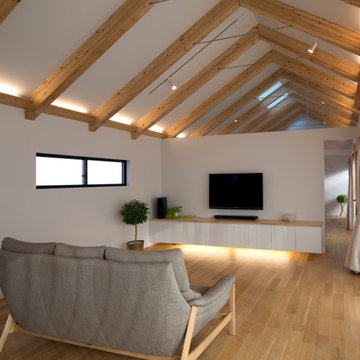
photo by Noda
Mittelgroßes, Offenes Skandinavisches Wohnzimmer mit weißer Wandfarbe, Sperrholzboden und TV-Wand in Yokohama
Mittelgroßes, Offenes Skandinavisches Wohnzimmer mit weißer Wandfarbe, Sperrholzboden und TV-Wand in Yokohama
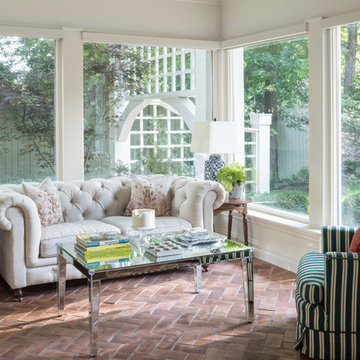
A Transitional Home Sunroom
Klassischer Wintergarten mit Backsteinboden, normaler Decke und braunem Boden in Denver
Klassischer Wintergarten mit Backsteinboden, normaler Decke und braunem Boden in Denver
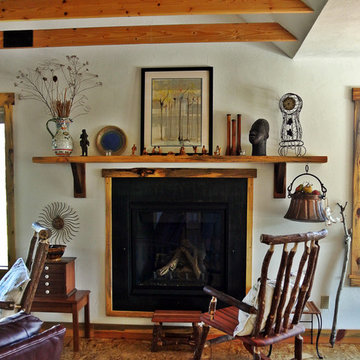
Stilmix Wohnzimmer mit Sperrholzboden und Kamin in Albuquerque

LDKを雁行しながら進む間仕切り壁。仕上げは能登仁行和紙の珪藻土入り紙。薄桃色のものは焼成された珪藻土入り、薄いベージュのものは焼成前の珪藻土が漉き込まれている。
Mittelgroßes, Abgetrenntes Modernes Wohnzimmer ohne Kamin mit rosa Wandfarbe, Sperrholzboden, TV-Wand, gewölbter Decke und Tapetenwänden in Sonstige
Mittelgroßes, Abgetrenntes Modernes Wohnzimmer ohne Kamin mit rosa Wandfarbe, Sperrholzboden, TV-Wand, gewölbter Decke und Tapetenwänden in Sonstige
Wohnen mit Sperrholzboden und Backsteinboden Ideen und Design
8


