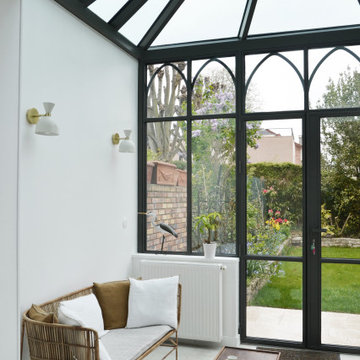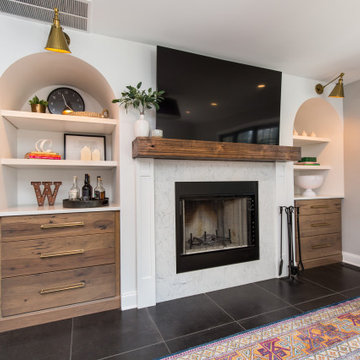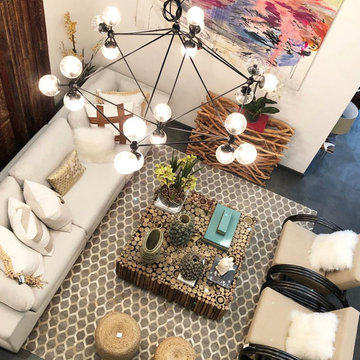Wohnen mit Sperrholzboden und Keramikboden Ideen und Design
Suche verfeinern:
Budget
Sortieren nach:Heute beliebt
141 – 160 von 27.605 Fotos
1 von 3
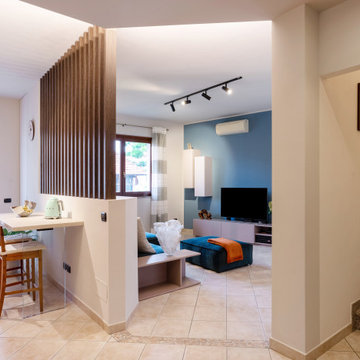
Vista che mostra molto bene i cambiamenti apportati alle pareti divisorie. Il passaggio tra ingresso (il punto da cui guardiamo) e il soggiorno era già aperto ma era segnato a pavimento da una fascia di decoro. Il pavimento non è stato sostituito ma abbiamo sostituito la fascia decorativa.
La cucina (qui vediamo il piano snack) era completamente separata, abbiamo eliminato la porta e l'intera parete che la divideva dall'ingresso.
E' stato possibile ripristinare la pavimentazione sostituendo alcune piastrelle senza creare stacchi.
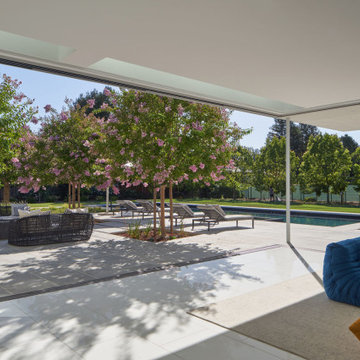
The Atherton House is a family compound for a professional couple in the tech industry, and their two teenage children. After living in Singapore, then Hong Kong, and building homes there, they looked forward to continuing their search for a new place to start a life and set down roots.
The site is located on Atherton Avenue on a flat, 1 acre lot. The neighboring lots are of a similar size, and are filled with mature planting and gardens. The brief on this site was to create a house that would comfortably accommodate the busy lives of each of the family members, as well as provide opportunities for wonder and awe. Views on the site are internal. Our goal was to create an indoor- outdoor home that embraced the benign California climate.
The building was conceived as a classic “H” plan with two wings attached by a double height entertaining space. The “H” shape allows for alcoves of the yard to be embraced by the mass of the building, creating different types of exterior space. The two wings of the home provide some sense of enclosure and privacy along the side property lines. The south wing contains three bedroom suites at the second level, as well as laundry. At the first level there is a guest suite facing east, powder room and a Library facing west.
The north wing is entirely given over to the Primary suite at the top level, including the main bedroom, dressing and bathroom. The bedroom opens out to a roof terrace to the west, overlooking a pool and courtyard below. At the ground floor, the north wing contains the family room, kitchen and dining room. The family room and dining room each have pocketing sliding glass doors that dissolve the boundary between inside and outside.
Connecting the wings is a double high living space meant to be comfortable, delightful and awe-inspiring. A custom fabricated two story circular stair of steel and glass connects the upper level to the main level, and down to the basement “lounge” below. An acrylic and steel bridge begins near one end of the stair landing and flies 40 feet to the children’s bedroom wing. People going about their day moving through the stair and bridge become both observed and observer.
The front (EAST) wall is the all important receiving place for guests and family alike. There the interplay between yin and yang, weathering steel and the mature olive tree, empower the entrance. Most other materials are white and pure.
The mechanical systems are efficiently combined hydronic heating and cooling, with no forced air required.
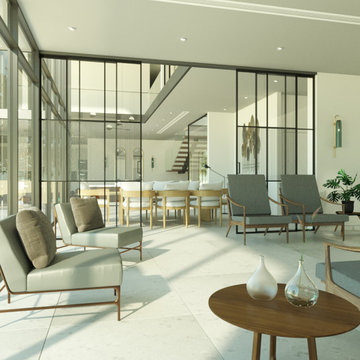
Mittelgroßes, Repräsentatives, Offenes Modernes Wohnzimmer mit beiger Wandfarbe, Keramikboden, Eckkamin, Kaminumrandung aus Backstein, beigem Boden, Kassettendecke und Tapetenwänden in Sonstige
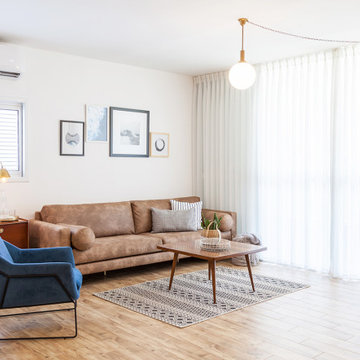
Kleines, Offenes Modernes Wohnzimmer mit weißer Wandfarbe, Keramikboden und braunem Boden in Tel Aviv
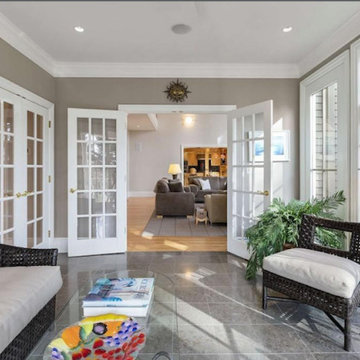
https://www.gibsonsothebysrealty.com/real-estate/36-skyview-lane-sudbury-ma-01776/144820259
A sophisticated Stone and Shingle estate with an elevated level of craftsmanship. The majestic approach is enhanced with beautiful stone walls and a receiving court. The magnificent tiered property is thoughtfully landscaped with specimen plantings by Zen Associates. The foyer showcases a signature floating staircase and custom millwork that enhances the timeless contemporary design. Library with burled wood, dramatic family room with architectural windows, kitchen with Birdseye maple cabinetry and a distinctive curved island encompasses the open floor plan. Enjoy sunsets from the four season porch that overlooks the private grounds with granite patios and hot tub. The master suite has a spa-like bathroom, plentiful closets and a private loft with a fireplace. The versatile lower level has ample space for entertainment featuring a gym, recreation room and a playroom. The prestigious Skyview cul-de-sac is conveniently located to the amenities of historic Concord center.
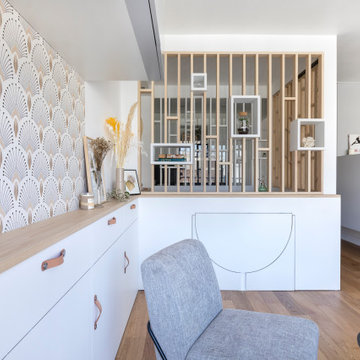
Conception d'un espace nuit sur-mesure semi-ouvert (claustra en bois massif), avec rangements dissimulés et table de repas escamotable. Travaux comprenant également le nouvel aménagement d'un salon personnalisé et l'ouverture de la cuisine sur la lumière naturelle de l'appartement de 30m2. Papier peint "Bain 1920" @PaperMint, meubles salon Pomax, chaises salle à manger Sentou Galerie, poignées de meubles Ikea.
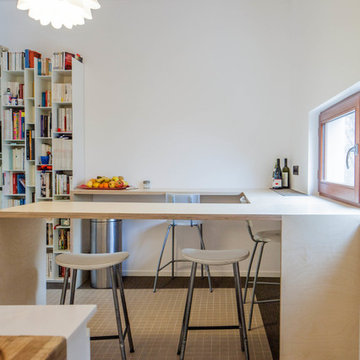
table de cuisine
Großes, Abgetrenntes Modernes Wohnzimmer ohne Kamin mit weißer Wandfarbe, Keramikboden, beigem Boden und eingelassener Decke in Paris
Großes, Abgetrenntes Modernes Wohnzimmer ohne Kamin mit weißer Wandfarbe, Keramikboden, beigem Boden und eingelassener Decke in Paris

Offenes, Großes Modernes Wohnzimmer mit weißer Wandfarbe, Keramikboden, Kamin und beigem Boden in Kansas City
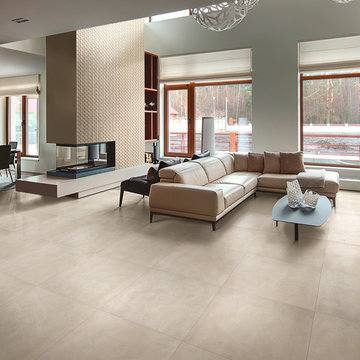
Bodenfliese beige 80x80cm
Großes, Offenes Modernes Wohnzimmer mit weißer Wandfarbe, Keramikboden und beigem Boden in Stuttgart
Großes, Offenes Modernes Wohnzimmer mit weißer Wandfarbe, Keramikboden und beigem Boden in Stuttgart
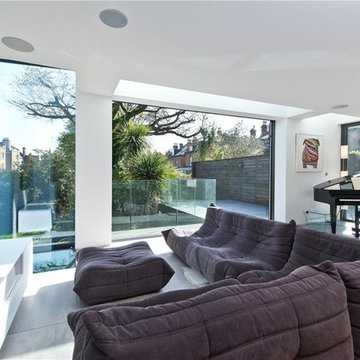
Großes, Offenes Modernes Musikzimmer mit weißer Wandfarbe, Keramikboden, grauem Boden und TV-Wand in London
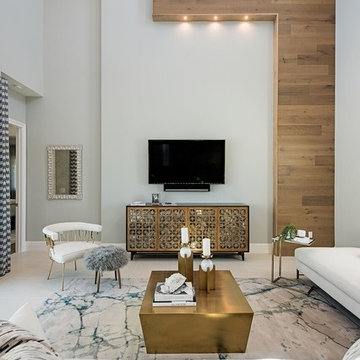
Großes, Offenes Modernes Wohnzimmer mit grauer Wandfarbe, Keramikboden, TV-Wand und beigem Boden in Miami

Großes, Repräsentatives, Fernseherloses, Offenes Maritimes Wohnzimmer mit grauer Wandfarbe und Keramikboden in San Diego
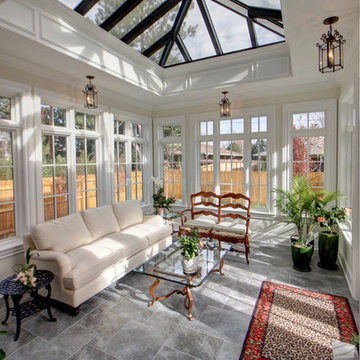
Jenn Cohen
Großer Klassischer Wintergarten mit Keramikboden, Oberlicht und grauem Boden in Denver
Großer Klassischer Wintergarten mit Keramikboden, Oberlicht und grauem Boden in Denver
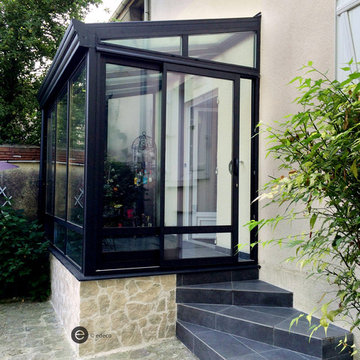
Véranda après travaux.
Crédits EDECO Rénovation
Moderner Wintergarten mit Keramikboden und Glasdecke in Clermont-Ferrand
Moderner Wintergarten mit Keramikboden und Glasdecke in Clermont-Ferrand
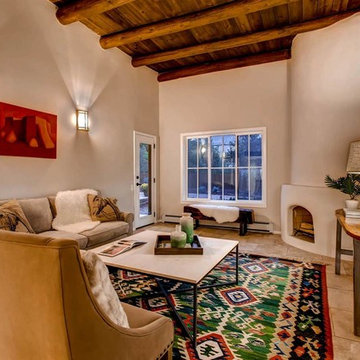
Barker Realty
Mittelgroßes, Fernseherloses, Offenes Mediterranes Wohnzimmer mit grauer Wandfarbe, Keramikboden, Eckkamin und verputzter Kaminumrandung in Albuquerque
Mittelgroßes, Fernseherloses, Offenes Mediterranes Wohnzimmer mit grauer Wandfarbe, Keramikboden, Eckkamin und verputzter Kaminumrandung in Albuquerque
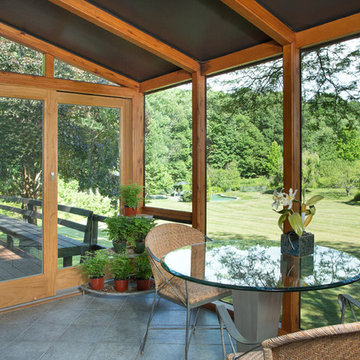
Ashley Studios, Janet Skinner, www.Ashleystudios.com
Mittelgroßer Retro Wintergarten mit Keramikboden und normaler Decke in New York
Mittelgroßer Retro Wintergarten mit Keramikboden und normaler Decke in New York
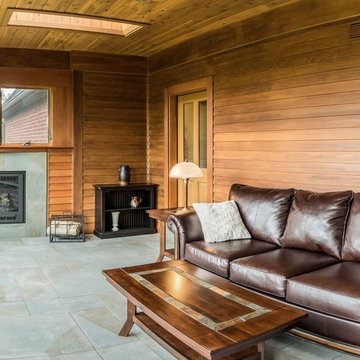
Warm cedar shingled back porch with fireplace.
Rustikaler Wintergarten mit Keramikboden, Kamin, gefliester Kaminumrandung und Oberlicht in Detroit
Rustikaler Wintergarten mit Keramikboden, Kamin, gefliester Kaminumrandung und Oberlicht in Detroit
Wohnen mit Sperrholzboden und Keramikboden Ideen und Design
8



