Wohnen mit Teppichboden Ideen und Design
Suche verfeinern:
Budget
Sortieren nach:Heute beliebt
181 – 200 von 67.846 Fotos
1 von 2
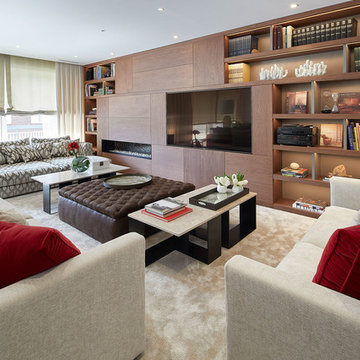
Repräsentatives, Abgetrenntes Modernes Wohnzimmer mit brauner Wandfarbe, Teppichboden, Gaskamin, Kaminumrandung aus Holz, Multimediawand und beigem Boden in Barcelona
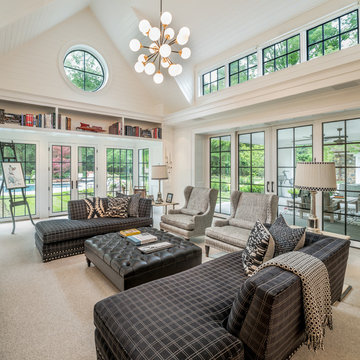
General Contractor: Porter Construction, Interiors by:Fancesca Rudin, Photography by: Angle Eye Photography
Großes, Offenes Klassisches Musikzimmer mit weißer Wandfarbe, Teppichboden und grauem Boden in Wilmington
Großes, Offenes Klassisches Musikzimmer mit weißer Wandfarbe, Teppichboden und grauem Boden in Wilmington
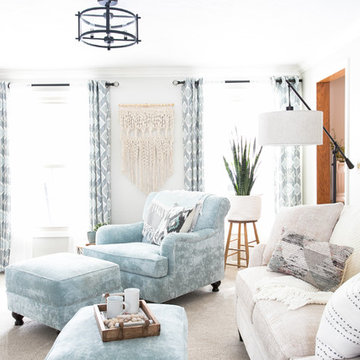
12 Stones Photography
Mittelgroßes, Abgetrenntes Klassisches Wohnzimmer mit grauer Wandfarbe, Teppichboden, Kamin, Kaminumrandung aus Backstein, Eck-TV und beigem Boden in Cleveland
Mittelgroßes, Abgetrenntes Klassisches Wohnzimmer mit grauer Wandfarbe, Teppichboden, Kamin, Kaminumrandung aus Backstein, Eck-TV und beigem Boden in Cleveland

Chris Snook
Großer, Offener Klassischer Hobbyraum mit grauer Wandfarbe, Teppichboden, grauem Boden und Kamin in London
Großer, Offener Klassischer Hobbyraum mit grauer Wandfarbe, Teppichboden, grauem Boden und Kamin in London
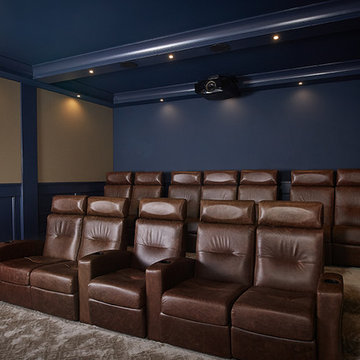
The best of the past and present meet in this distinguished design. Custom craftsmanship and distinctive detailing give this lakefront residence its vintage flavor while an open and light-filled floor plan clearly mark it as contemporary. With its interesting shingled roof lines, abundant windows with decorative brackets and welcoming porch, the exterior takes in surrounding views while the interior meets and exceeds contemporary expectations of ease and comfort. The main level features almost 3,000 square feet of open living, from the charming entry with multiple window seats and built-in benches to the central 15 by 22-foot kitchen, 22 by 18-foot living room with fireplace and adjacent dining and a relaxing, almost 300-square-foot screened-in porch. Nearby is a private sitting room and a 14 by 15-foot master bedroom with built-ins and a spa-style double-sink bath with a beautiful barrel-vaulted ceiling. The main level also includes a work room and first floor laundry, while the 2,165-square-foot second level includes three bedroom suites, a loft and a separate 966-square-foot guest quarters with private living area, kitchen and bedroom. Rounding out the offerings is the 1,960-square-foot lower level, where you can rest and recuperate in the sauna after a workout in your nearby exercise room. Also featured is a 21 by 18-family room, a 14 by 17-square-foot home theater, and an 11 by 12-foot guest bedroom suite.
Photography: Ashley Avila Photography & Fulview Builder: J. Peterson Homes Interior Design: Vision Interiors by Visbeen
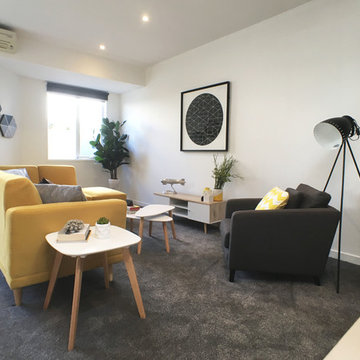
Kleines, Offenes Modernes Wohnzimmer mit weißer Wandfarbe, Teppichboden und grauem Boden in Melbourne
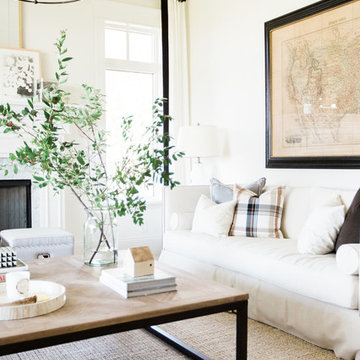
See the photo tour here: https://www.studio-mcgee.com/studioblog/2016/8/10/mountainside-remodel-beforeafters?rq=mountainside
Watch the webisode: https://www.youtube.com/watch?v=w7H2G8GYKsE
Travis J. Photography

Builder: Mike Schaap Builders
Photographer: Ashley Avila Photography
Both chic and sleek, this streamlined Art Modern-influenced home is the equivalent of a work of contemporary sculpture and includes many of the features of this cutting-edge style, including a smooth wall surface, horizontal lines, a flat roof and an enduring asymmetrical appeal. Updated amenities include large windows on both stories with expansive views that make it perfect for lakefront lots, with stone accents, floor plan and overall design that are anything but traditional.
Inside, the floor plan is spacious and airy. The 2,200-square foot first level features an open plan kitchen and dining area, a large living room with two story windows, a convenient laundry room and powder room and an inviting screened in porch that measures almost 400 square feet perfect for reading or relaxing. The three-car garage is also oversized, with almost 1,000 square feet of storage space. The other levels are equally roomy, with almost 2,000 square feet of living space in the lower level, where a family room with 10-foot ceilings, guest bedroom and bath, game room with shuffleboard and billiards are perfect for entertaining. Upstairs, the second level has more than 2,100 square feet and includes a large master bedroom suite complete with a spa-like bath with double vanity, a playroom and two additional family bedrooms with baths.
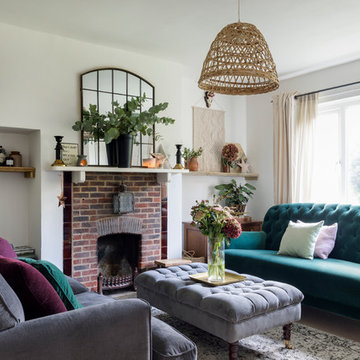
Chris Snook © 2017 Houzz
Kleines, Abgetrenntes Modernes Wohnzimmer mit weißer Wandfarbe, Teppichboden, Kamin, Kaminumrandung aus Backstein und beigem Boden in London
Kleines, Abgetrenntes Modernes Wohnzimmer mit weißer Wandfarbe, Teppichboden, Kamin, Kaminumrandung aus Backstein und beigem Boden in London
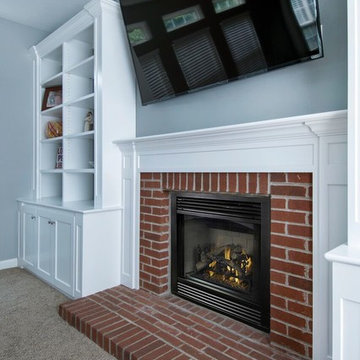
Mittelgroßes, Abgetrenntes Klassisches Wohnzimmer mit blauer Wandfarbe, Teppichboden, Kamin, Kaminumrandung aus Backstein, TV-Wand und grauem Boden in Kolumbus
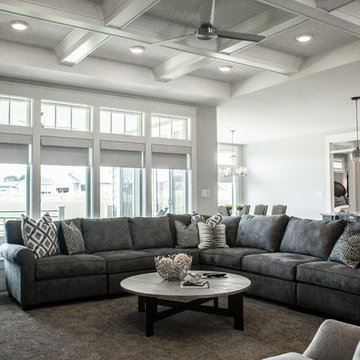
L. Lennon Photography
www.llennonphotography.com
Großes, Offenes Modernes Wohnzimmer mit grauer Wandfarbe, Teppichboden, Kamin, TV-Wand und grauem Boden in Cedar Rapids
Großes, Offenes Modernes Wohnzimmer mit grauer Wandfarbe, Teppichboden, Kamin, TV-Wand und grauem Boden in Cedar Rapids
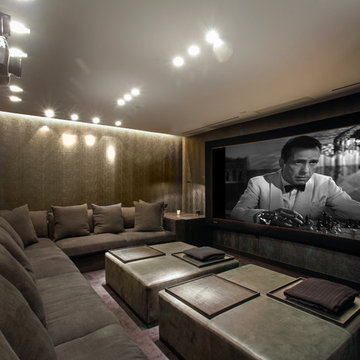
Modernes Heimkino mit grauer Wandfarbe, Teppichboden und Leinwand in Miami
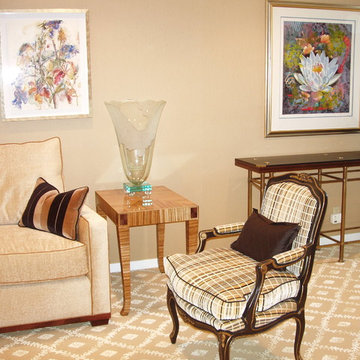
Großes, Offenes Klassisches Musikzimmer ohne Kamin mit beiger Wandfarbe, Teppichboden und beigem Boden in New York
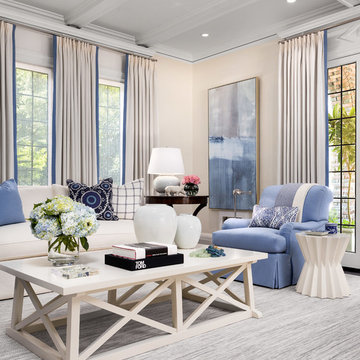
Such a classic and timeless room. The Drapes feature a contrast banding on the leading edge to add a pop of color. Classic french pleated drapes compliments the style of the room.
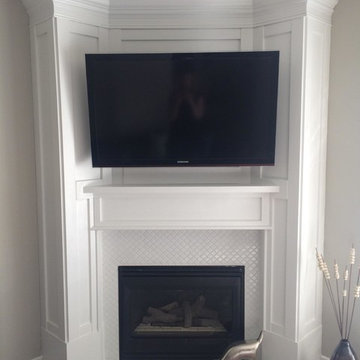
Kleines Klassisches Wohnzimmer mit grauer Wandfarbe, Teppichboden, Eckkamin, gefliester Kaminumrandung, TV-Wand und beigem Boden
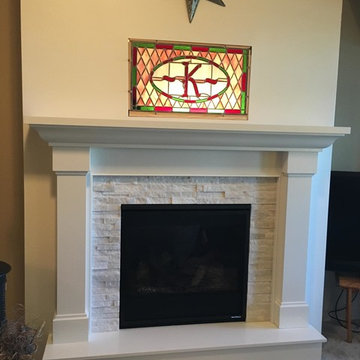
Heat-n-Glo SL-5 gas fireplace with painted white Kenwood mantel surround and hearth. Surrounded by Arctic White shadowstone from Realstone Systems.
Klassisches Wohnzimmer mit Kamin, Teppichboden und Kaminumrandung aus Stein in Sonstige
Klassisches Wohnzimmer mit Kamin, Teppichboden und Kaminumrandung aus Stein in Sonstige
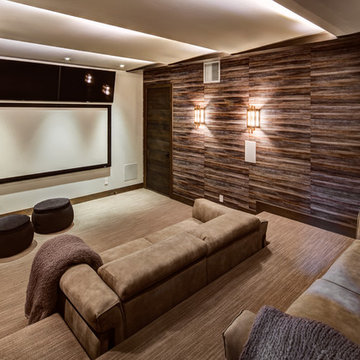
Alan Blakely
Abgetrenntes, Großes Modernes Heimkino mit brauner Wandfarbe, Leinwand, Teppichboden und beigem Boden in Salt Lake City
Abgetrenntes, Großes Modernes Heimkino mit brauner Wandfarbe, Leinwand, Teppichboden und beigem Boden in Salt Lake City

Mittelgroßes, Repräsentatives, Offenes Klassisches Wohnzimmer mit weißer Wandfarbe, Teppichboden, Kamin, Kaminumrandung aus Holz, verstecktem TV und beigem Boden in Charlotte
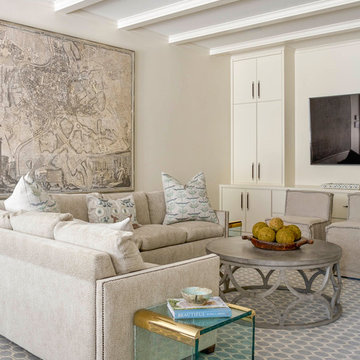
Großes, Repräsentatives, Offenes Klassisches Wohnzimmer mit weißer Wandfarbe, Teppichboden und TV-Wand in Dallas
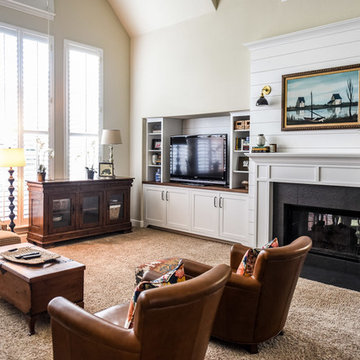
Photos by Darby Kate Photography
Mittelgroßes, Offenes Landhausstil Wohnzimmer mit weißer Wandfarbe, Teppichboden, Tunnelkamin, Kaminumrandung aus Holz und Multimediawand in Dallas
Mittelgroßes, Offenes Landhausstil Wohnzimmer mit weißer Wandfarbe, Teppichboden, Tunnelkamin, Kaminumrandung aus Holz und Multimediawand in Dallas
Wohnen mit Teppichboden Ideen und Design
10


