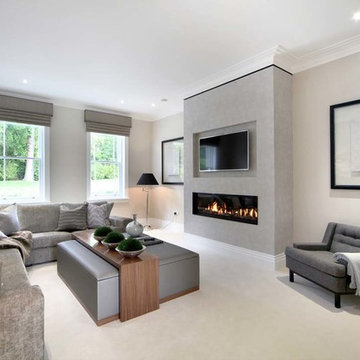Wohnen mit TV-Wand Ideen und Design
Suche verfeinern:
Budget
Sortieren nach:Heute beliebt
1 – 20 von 375 Fotos
1 von 3
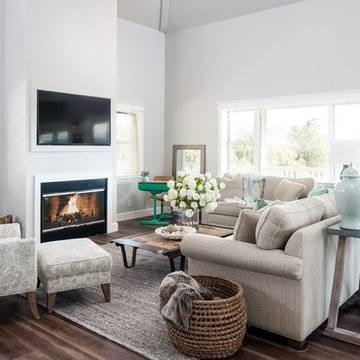
Offenes Landhaus Wohnzimmer mit grauer Wandfarbe, dunklem Holzboden, Gaskamin und TV-Wand in Los Angeles
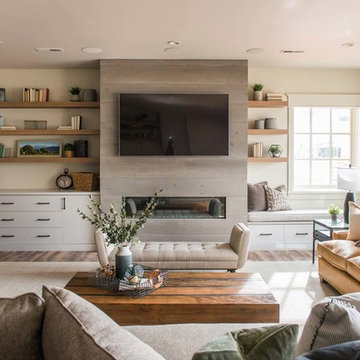
Rebecca Westover
Abgetrenntes Maritimes Wohnzimmer mit beiger Wandfarbe, Gaskamin und TV-Wand in Salt Lake City
Abgetrenntes Maritimes Wohnzimmer mit beiger Wandfarbe, Gaskamin und TV-Wand in Salt Lake City
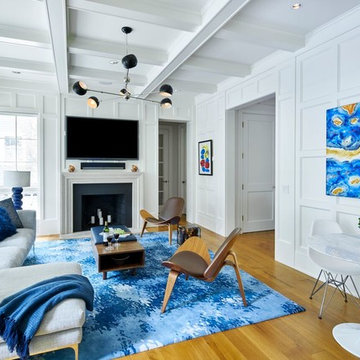
Großes, Offenes Klassisches Wohnzimmer mit weißer Wandfarbe, hellem Holzboden, Kamin, TV-Wand, beigem Boden und Kaminumrandung aus Stein in New York
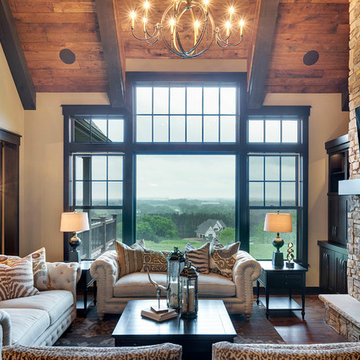
Our newest custom home boasts an expansive great room with soaring stone fireplace and 15 ft. ceilings; a nook for their grand piano, a cook's kitchen, main-floor master suite, fitness area and a spacious 3-season porch to take in the beauty of the St. Croix Valley. Millwork and cabinetry in a rich black stain contrast with lighting and hardware in a French antique gold finish. Balancing those feminine touches are rustic elements such as hickory floors, beamed ceilings and four stone fireplaces.
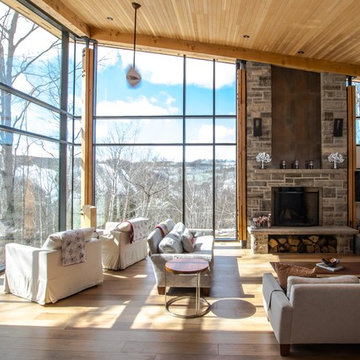
The owner of this Devil’s Glen Ski Resort chalet was determined to honour the original structure built by his father.
At the same time, a growing family created the need for an amplified space. The design for the enlarged chalet attempts to incorporate proportions and angles from the original craftsman styled structure while simultaneously taking cues from the challenging mountain site.
Stonework and timber beams create a framework for expansive glazing that affords sweeping views to the mountain, snow and sky. As a result, a new generation of skiers is engaged with the mountain and it’s community in the same way the owner’s father provided him.
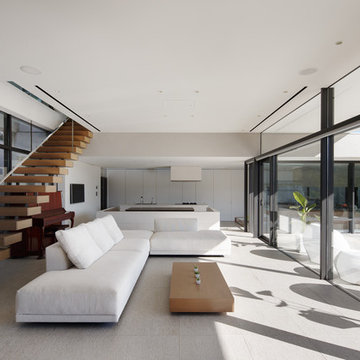
恵まれた眺望を活かす、開放的な 空間。
斜面地に計画したRC+S造の住宅。恵まれた眺望を活かすこと、庭と一体となった開放的な空間をつくることが望まれた。そこで高低差を利用して、道路から一段高い基壇を設け、その上にフラットに広がる芝庭と主要な生活空間を配置した。庭を取り囲むように2つのヴォリュームを組み合わせ、そこに生まれたL字型平面にフォーマルリビング、ダイニング、キッチン、ファミリーリビングを設けている。これらはひとつながりの空間であるが、フロアレベルに細やかな高低差を設けることで、パブリックからプライベートへ、少しずつ空間の親密さが変わるように配慮した。家族のためのプライベートルームは、2階に浮かべたヴォリュームの中におさめてあり、眼下に広がる眺望を楽しむことができる。
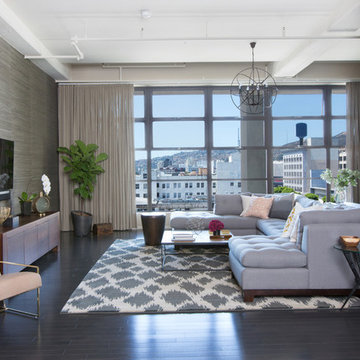
Modern Loft in the heart of Hollywood, CA. Renovation and Full Furnishing by dmar interiors.
Photography: Stephen Busken
Mittelgroßes Industrial Wohnzimmer ohne Kamin mit grauer Wandfarbe, dunklem Holzboden und TV-Wand in Los Angeles
Mittelgroßes Industrial Wohnzimmer ohne Kamin mit grauer Wandfarbe, dunklem Holzboden und TV-Wand in Los Angeles
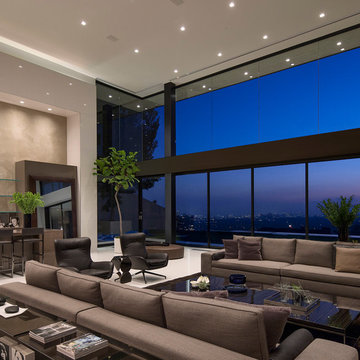
Designer: Paul McClean
Project Type: New Single Family Residence
Location: Los Angeles, CA
Approximate Size: 15,500 sf
Completion Date: 2012
Photographer: Jim Bartsch
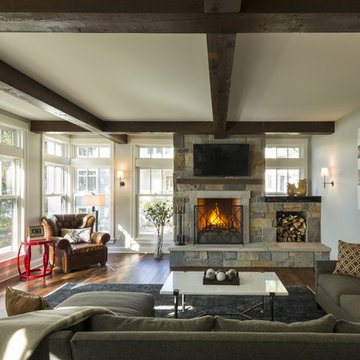
General Contractor: Hagstrom Builders | Photos: Corey Gaffer Photography
Offenes Klassisches Wohnzimmer mit grauer Wandfarbe, dunklem Holzboden, Kamin, TV-Wand und Kaminumrandung aus Stein in Minneapolis
Offenes Klassisches Wohnzimmer mit grauer Wandfarbe, dunklem Holzboden, Kamin, TV-Wand und Kaminumrandung aus Stein in Minneapolis
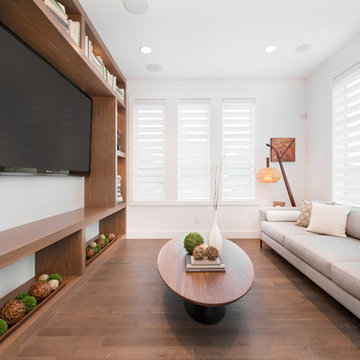
Abgetrenntes Modernes Wohnzimmer mit weißer Wandfarbe, braunem Holzboden und TV-Wand in Calgary
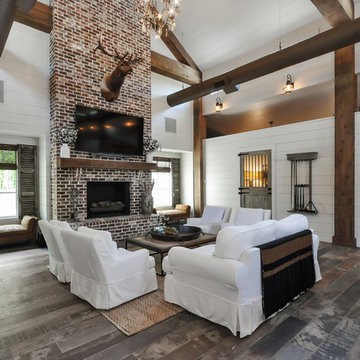
Landhaus Wohnzimmer mit weißer Wandfarbe, TV-Wand, Kamin, Kaminumrandung aus Backstein und buntem Boden in Atlanta

Mittelgroßes, Offenes Klassisches Wohnzimmer mit grauer Wandfarbe, dunklem Holzboden, Gaskamin, Kaminumrandung aus Metall, TV-Wand und braunem Boden in London
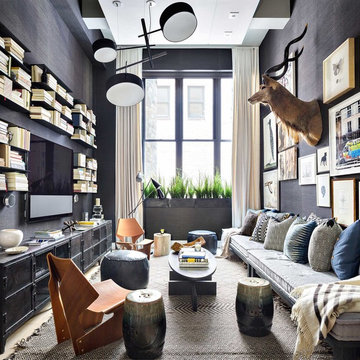
Donna Dotan Photography
Stilmix Bibliothek ohne Kamin mit grauer Wandfarbe und TV-Wand in New York
Stilmix Bibliothek ohne Kamin mit grauer Wandfarbe und TV-Wand in New York
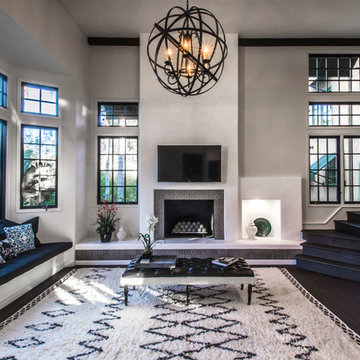
Mediterranes Wohnzimmer mit grauer Wandfarbe, dunklem Holzboden, Kamin, TV-Wand und gefliester Kaminumrandung in Santa Barbara
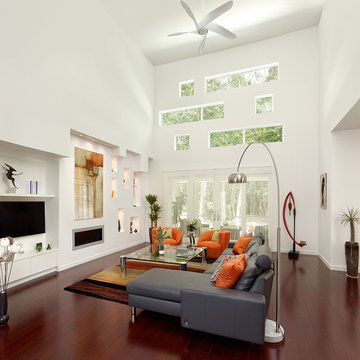
Großes, Offenes, Repräsentatives Modernes Wohnzimmer mit weißer Wandfarbe, dunklem Holzboden, Gaskamin, Kaminumrandung aus Metall, TV-Wand und braunem Boden in Charleston
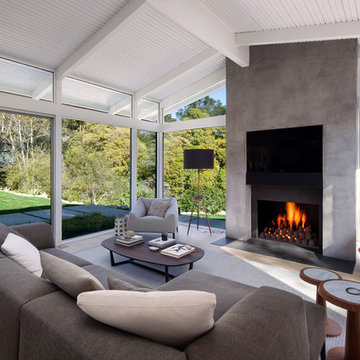
Inspired by DesignARC's Greenworth House, the owners of this 1960's single-story ranch house desired a fresh take on their out-dated, well-worn Montecito residence. Hailing from Toronto Canada, the couple is at ease in urban, loft-like spaces and looked to create a pared-down dwelling that could become their home.
Photo Credit: Jim Bartsch Photography

Kleines, Offenes Industrial Wohnzimmer ohne Kamin mit Betonboden, TV-Wand und beiger Wandfarbe in Austin
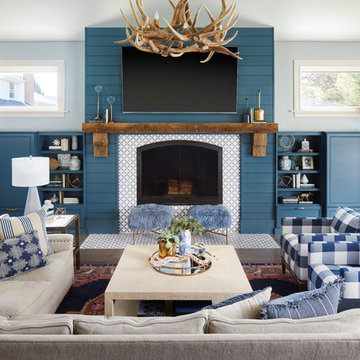
Klassisches Wohnzimmer mit blauer Wandfarbe, dunklem Holzboden, Kamin, gefliester Kaminumrandung und TV-Wand in Chicago
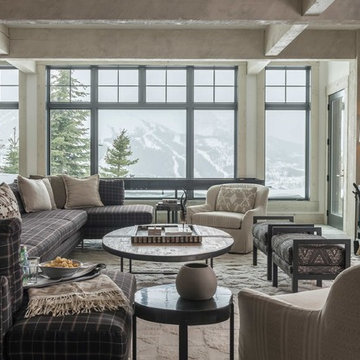
Rustic Zen Residence by Locati Architects, Interior Design by Cashmere Interior, Photography by Audrey Hall
Rustikales Wohnzimmer mit Kamin und TV-Wand in Sonstige
Rustikales Wohnzimmer mit Kamin und TV-Wand in Sonstige
Wohnen mit TV-Wand Ideen und Design
1



