Wohnen mit TV-Wand und Eck-TV Ideen und Design
Suche verfeinern:
Budget
Sortieren nach:Heute beliebt
161 – 180 von 173.515 Fotos
1 von 3

The great room plan features walls of glass to enjoy the mountain views beyond from the living, dining or kitchen spaces. The cabinetry is a combination of white paint and stained oak, while natural fir beams add warmth at the ceiling. Hubbardton forge pendant lights a warm glow over the custom furnishings.
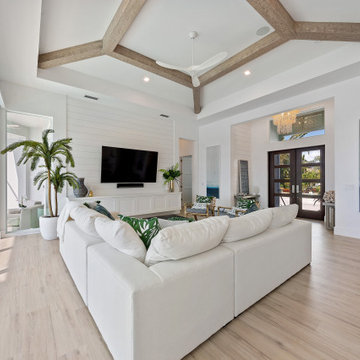
Exceptional Living Area
Großes, Offenes Maritimes Wohnzimmer mit weißer Wandfarbe, Porzellan-Bodenfliesen, TV-Wand und beigem Boden in Tampa
Großes, Offenes Maritimes Wohnzimmer mit weißer Wandfarbe, Porzellan-Bodenfliesen, TV-Wand und beigem Boden in Tampa
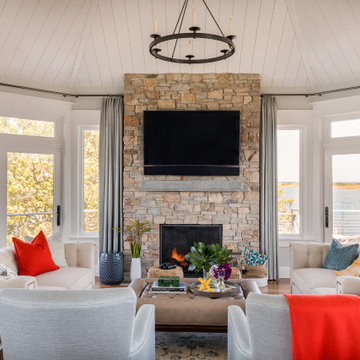
Maritimes Wohnzimmer mit grauer Wandfarbe, braunem Holzboden, Kamin, Kaminumrandung aus Stein, TV-Wand und Holzdielendecke in Boston
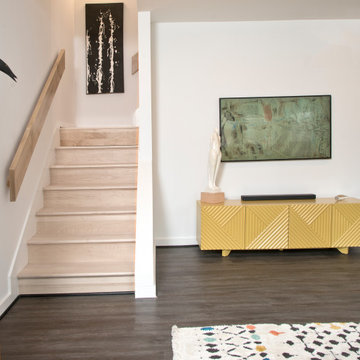
Mittelgroße, Offene Retro Bibliothek ohne Kamin mit weißer Wandfarbe, Laminat, TV-Wand und grauem Boden in Washington, D.C.
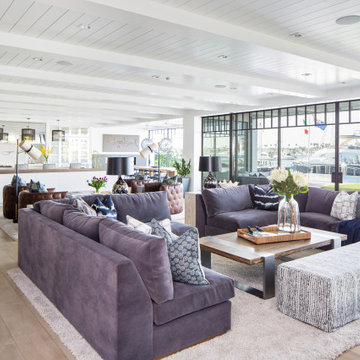
Geräumiges, Offenes Maritimes Wohnzimmer mit weißer Wandfarbe, hellem Holzboden, Gaskamin und TV-Wand in Orange County
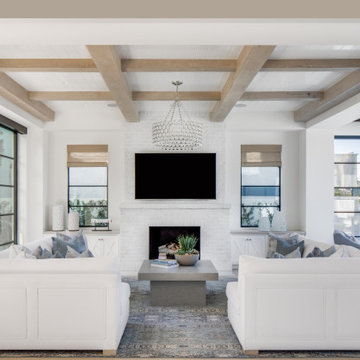
Crisp white walls and exposed stain ceiling beams
Offenes Maritimes Wohnzimmer mit weißer Wandfarbe, hellem Holzboden, Kamin, Kaminumrandung aus Backstein, TV-Wand und beigem Boden in Orange County
Offenes Maritimes Wohnzimmer mit weißer Wandfarbe, hellem Holzboden, Kamin, Kaminumrandung aus Backstein, TV-Wand und beigem Boden in Orange County
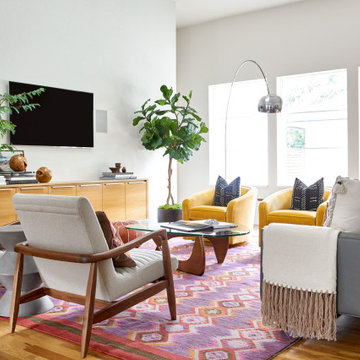
Offenes Modernes Wohnzimmer ohne Kamin mit weißer Wandfarbe, braunem Holzboden, TV-Wand und braunem Boden in Dallas

In the family room, a large custom carved Limestone fireplace mantel is focal at the end of the space flanked by two windows that looked out onto Rock Creek Park above a fireplace is the television. The left wing of the home is the more informal kitchen living and breakfast that's it in a parenthesized open plan these spaces rise to a ceiling height 14 feet. A simple island demises kitchen from family room. In the family room, a large custom carved Limestone fireplace mantel is focal at the end of the Family space. French casement windows are trimmed and treated like doors with transoms above tasty tails allows the windows 2 visually match the French doors at the front of the home and also continue the sense of verticality at fenestration focal points
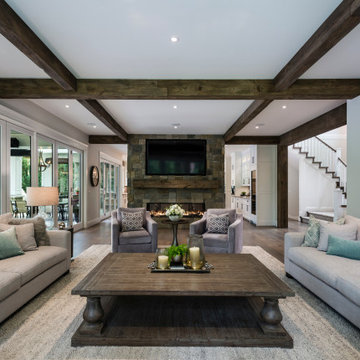
Großes, Offenes Klassisches Wohnzimmer mit grauer Wandfarbe, braunem Holzboden, Tunnelkamin, Kaminumrandung aus Stein, TV-Wand und braunem Boden in Sonstige
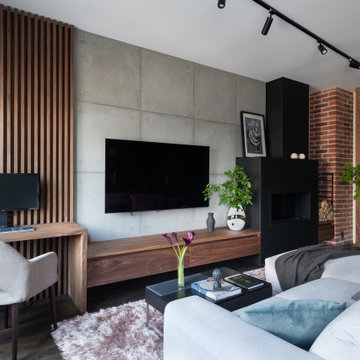
Встроенный биокамин
Панели из бетона за ТВ
Подвесная тумба, письменный стол, рейки и балки со встроенными линейными светильниками по индивидуальному заказу, шпон американского ореха
Инженерная доска Finex Индиана в грубой обработке с неровной поверхностью с эффектом старения
Журнальный столик Bo Concept
Ковер Art de Vivre
Колонна отделана старинным кирпичом

A full, custom remodel turned a once-dated great room into a spacious modern farmhouse with crisp black and white contrast, warm accents, custom black fireplace and plenty of space to entertain.
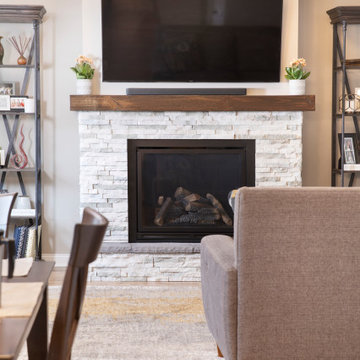
Designer: Jenii Kluver | Photographer: Sarah Utech
Mittelgroßes, Offenes Klassisches Wohnzimmer mit grauer Wandfarbe, hellem Holzboden, Kamin, gefliester Kaminumrandung, TV-Wand und braunem Boden in Chicago
Mittelgroßes, Offenes Klassisches Wohnzimmer mit grauer Wandfarbe, hellem Holzboden, Kamin, gefliester Kaminumrandung, TV-Wand und braunem Boden in Chicago
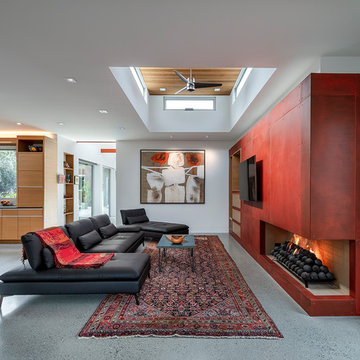
Offenes Mid-Century Wohnzimmer mit weißer Wandfarbe, Gaskamin, TV-Wand, grauem Boden und eingelassener Decke in San Francisco
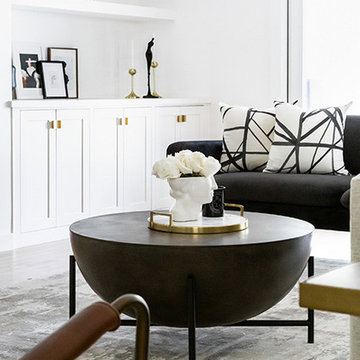
Modern Luxe Home in North Dallas with Parisian Elements. Luxury Modern Design. Heavily black and white with earthy touches. White walls, black cabinets, open shelving, resort-like master bedroom, modern yet feminine office. Light and bright. Fiddle leaf fig. Olive tree. Performance Fabric.
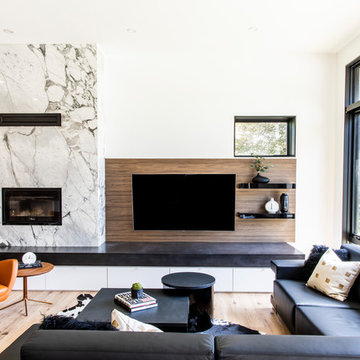
Aia Photography
Offenes, Großes, Repräsentatives Modernes Wohnzimmer mit weißer Wandfarbe, hellem Holzboden, Gaskamin, beigem Boden, Kaminumrandung aus Stein und TV-Wand in Toronto
Offenes, Großes, Repräsentatives Modernes Wohnzimmer mit weißer Wandfarbe, hellem Holzboden, Gaskamin, beigem Boden, Kaminumrandung aus Stein und TV-Wand in Toronto

Named for its poise and position, this home's prominence on Dawson's Ridge corresponds to Crown Point on the southern side of the Columbia River. Far reaching vistas, breath-taking natural splendor and an endless horizon surround these walls with a sense of home only the Pacific Northwest can provide. Welcome to The River's Point.
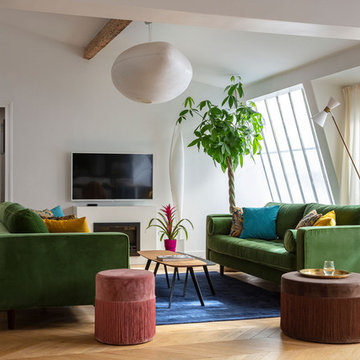
Modernes Wohnzimmer mit weißer Wandfarbe, hellem Holzboden, Kamin und TV-Wand in Paris

Custom fireplace with a new reclaimed wood mantle and designer side cabinets to create storage with artistic elements.
Großes, Offenes Landhaus Wohnzimmer mit weißer Wandfarbe, braunem Holzboden, Kamin, gefliester Kaminumrandung, TV-Wand und braunem Boden in Orange County
Großes, Offenes Landhaus Wohnzimmer mit weißer Wandfarbe, braunem Holzboden, Kamin, gefliester Kaminumrandung, TV-Wand und braunem Boden in Orange County

This project incorporated the main floor of the home. The existing kitchen was narrow and dated, and closed off from the rest of the common spaces. The client’s wish list included opening up the space to combine the dining room and kitchen, create a more functional entry foyer, and update the dark sunporch to be more inviting.
The concept resulted in swapping the kitchen and dining area, creating a perfect flow from the entry through to the sunporch.
A double-sided stone-clad fireplace divides the great room and sunporch, highlighting the new vaulted ceiling. The old wood paneling on the walls was removed and reclaimed wood beams were added to the ceiling. The single door to the patio was replaced with a double door. New furniture and accessories in shades of blue and gray is at home in this bright and airy family room.

This 1960 house was in need of updating from both design and performance standpoints, and the project turned into a comprehensive deep energy retrofit, with thorough airtightness and insulation, new space conditioning and energy-recovery-ventilation, triple glazed windows, and an interior of incredible elegance. While we maintained the foundation and overall massing, this is essentially a new house, well equipped for a new generation of use and enjoyment.
Wohnen mit TV-Wand und Eck-TV Ideen und Design
9


