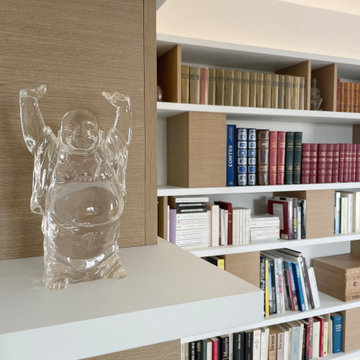Wohnen mit weißem Boden und eingelassener Decke Ideen und Design
Suche verfeinern:
Budget
Sortieren nach:Heute beliebt
161 – 180 von 281 Fotos
1 von 3
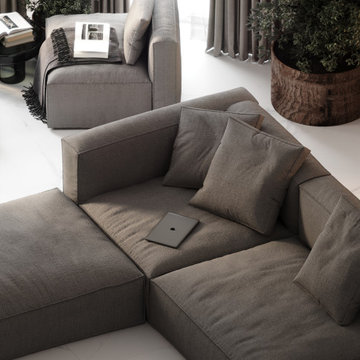
The task was to create a comfortable living room, where client will spend time with his family, read books, watch movies. This is the central open living area of the apartment.
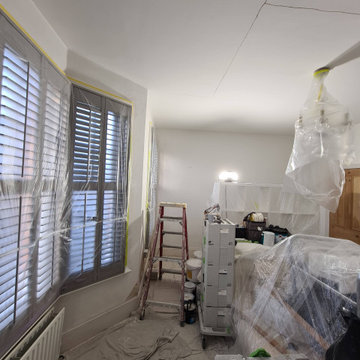
Playroom in the heart of Putney completed
.
Some serious cracks repair and making all hood around windows...
.
White durable matt on the walls and ceiling with white satin on woodwork
.
#homeinterior #scandinavianhome #livingroomdecor #white #scandinavianstyle #instahome #homeinspiration #inspire #homedesign #inspohome #decoration #interiordecor #vintage #cozyhome #hyggehome #homedecoration #minimalism #interiorandhome #nordicinspiration #whitedecor #homestyle #scandinavianinterior #scandihome #midecor #putney #decorator #paintinganddecorating
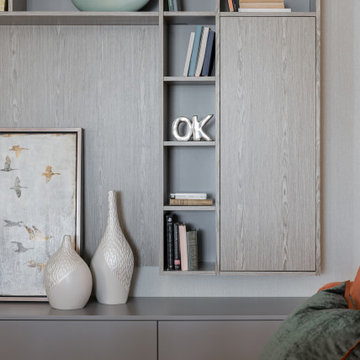
Mittelgroßes, Offenes Modernes Wohnzimmer mit grauer Wandfarbe, hellem Holzboden, weißem Boden, eingelassener Decke und Tapetenwänden in Moskau
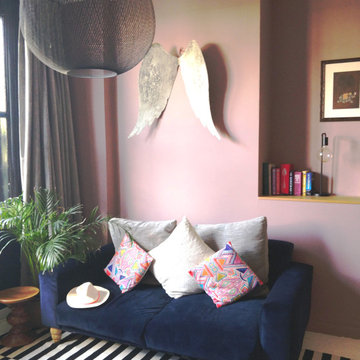
Mittelgroßes, Abgetrenntes Stilmix Wohnzimmer mit gebeiztem Holzboden, TV-Wand, weißem Boden und eingelassener Decke in London
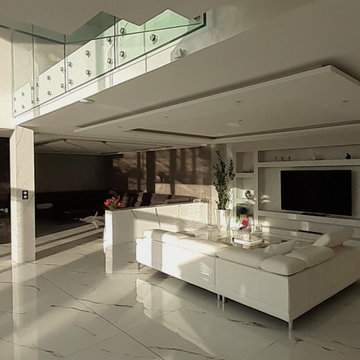
Peinture à effet, faux-plafond, escalier en marbre, aménagements sur-mesure, grandes baies vitrées.
Ce hall de séjour en R-1 invite aux extérieurs et distribue les pièces du coeur de la maison. Deux salons, une salle à manger et une cuisine ouverte, ainsi qu' une suite parentale, des vestiaires d'accueil avec toilettes.
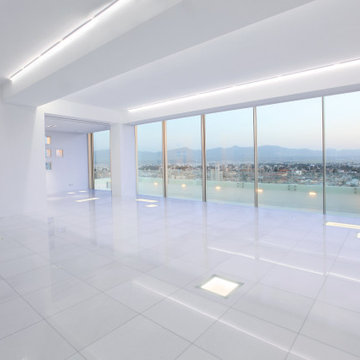
The Modern apartments of Tower 25 overlooking the city of Nicosia Cyprus. This structure is 10 stories tall and features 6 office floors, 2 residential floors and 2 shopping floors for the ultimate all-purpose building.
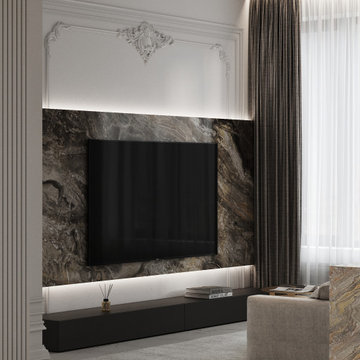
Mittelgroßes Klassisches Wohnzimmer mit weißer Wandfarbe, Porzellan-Bodenfliesen, Gaskamin, Kaminumrandung aus Stein, TV-Wand, weißem Boden, eingelassener Decke und vertäfelten Wänden in Moskau
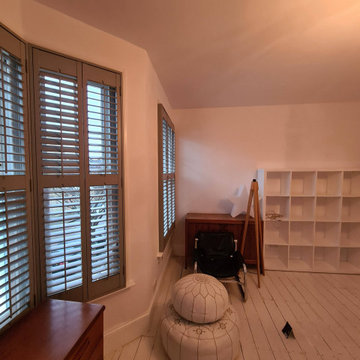
Playroom in the heart of Putney completed
.
Some serious cracks repair and making all hood around windows...
.
White durable matt on the walls and ceiling with white satin on woodwork
.
#homeinterior #scandinavianhome #livingroomdecor #white #scandinavianstyle #instahome #homeinspiration #inspire #homedesign #inspohome #decoration #interiordecor #vintage #cozyhome #hyggehome #homedecoration #minimalism #interiorandhome #nordicinspiration #whitedecor #homestyle #scandinavianinterior #scandihome #midecor #putney #decorator #paintinganddecorating
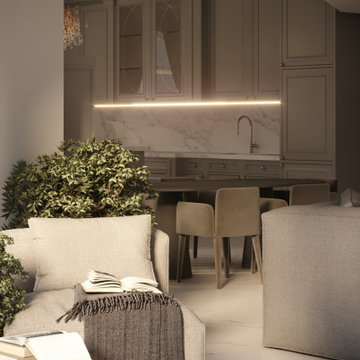
Perhaps, you have been paying attention to the basic colors that are repeated throughout. Terracotta is a focus that has defined the customer at the stage of the Terms of Reference.
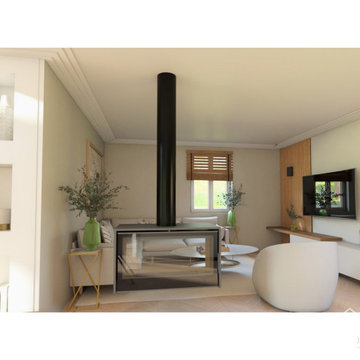
Pour ce projet, j'accompagne mes clients, qui font construire leur maison, dans l'aménagement et la décoration de celle-ci
Cela passe par une planche de style validée avec mes clients, afin de valider l'ambiance souhaitée: "Chic à la Française"
Je travaille donc sur plan pour leur proposer des visuels 3D afin qu'ils puissent se projeter dans leur future habitation
J'ai également travaillée sur la shopping list, pour leur choix de meubles, revêtement muraux et sol, ainsi que la décoration, afin que cela corresponde à leur attentes
L'avantage de passer par une décoratrice pour des projets comme celui-ci, est le gain de temps, la tranquillité d'esprit et l'accompagnement tout au long du projet
JLDécorr
Agence de Décoration
Toulouse - Montauban - Occitanie
07 85 13 82 03
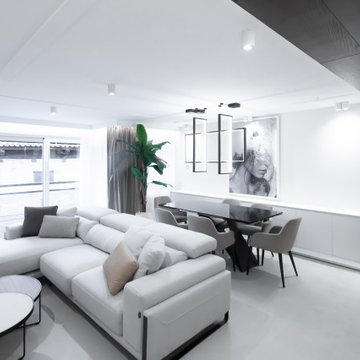
La conexion que creamos en el espacio, convirtio el salon en un lugar luminoso, amplio y moderno. Las molduras de Orac en el techo, se encargaron de darle un punto dinamico y arquitectonico, con el cual aportar movimiento y volumen.
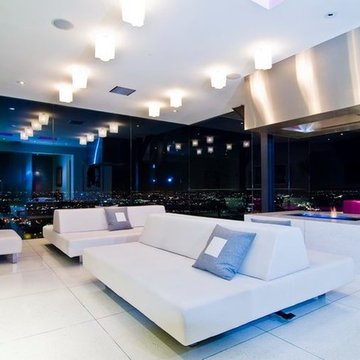
Harold Way Hollywood Hills modern living room with custom fireplace
Geräumiges, Repräsentatives Modernes Wohnzimmer im Loft-Stil mit Porzellan-Bodenfliesen, Tunnelkamin, gefliester Kaminumrandung, weißem Boden und eingelassener Decke in Los Angeles
Geräumiges, Repräsentatives Modernes Wohnzimmer im Loft-Stil mit Porzellan-Bodenfliesen, Tunnelkamin, gefliester Kaminumrandung, weißem Boden und eingelassener Decke in Los Angeles
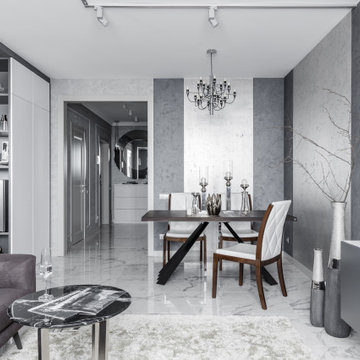
В этом проекте гостиную мы совместили с кухней. При этом функциональные зоны мы не расширяли. На месте бывшей межкомнатной перегородки располагается барная стойка.
На ней будет очень удобно завтракать и смотреть кино.
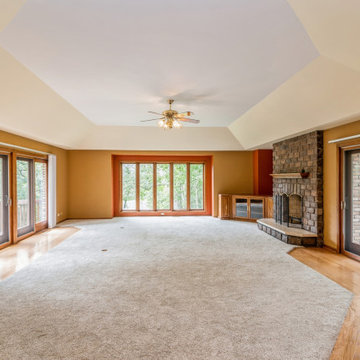
Expansive living room with fireplace and custom cabinetry. Designed by James W Tharp.
Großes, Offenes Rustikales Wohnzimmer mit brauner Wandfarbe, Teppichboden, Kamin, Kaminumrandung aus Stein, TV-Wand, weißem Boden und eingelassener Decke in Chicago
Großes, Offenes Rustikales Wohnzimmer mit brauner Wandfarbe, Teppichboden, Kamin, Kaminumrandung aus Stein, TV-Wand, weißem Boden und eingelassener Decke in Chicago
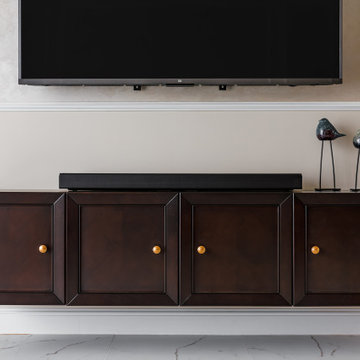
Проект двухэтажного дома площадью 250 кв.м. был спроектирован и реализован за 9 месяцев в общей сложности. Это дом для молодой семьи с двумя детьми. Хозяйка дома предпочитает современную классику, поэтому мы использовали в отделке интерьера филенчатые фасады, линкрусту, молдинги на стенах, декоративную штукатурку и керамогранит под мрамор для покрытия пола в гостиной. Преимуществом зоны гостиной в этом проекте были окна в пол, которые наполнили помещение светом, высокие потолки и большая площадь. Мы ввели акцентный синий оттенок в стулья, диван и журнальный столик. Ниши на потолке выделены декоративным покрытием достаточно насыщенного оттенка, но это не сделало потолки их визуально ниже, а скорее гармонично связало оттенки стен и мебели.
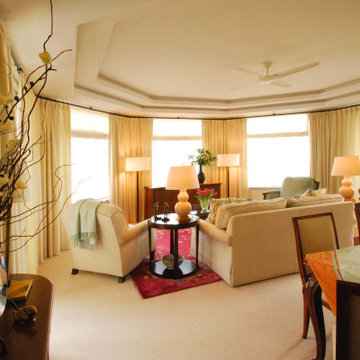
Living room entrance with focus on tray octagon ceiling.
The shape of the room drives the placement of the dining area and the TV viewing area, with the TV cabinet in front
of a window, providing both view and entertainment on demand.
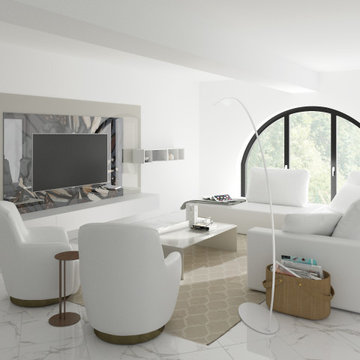
Progetto per salotto comunicante con la sala pranzo - Render fotorealistico
Großes, Offenes Modernes Wohnzimmer ohne Kamin mit TV-Wand, weißer Wandfarbe, Marmorboden, weißem Boden und eingelassener Decke in Sonstige
Großes, Offenes Modernes Wohnzimmer ohne Kamin mit TV-Wand, weißer Wandfarbe, Marmorboden, weißem Boden und eingelassener Decke in Sonstige
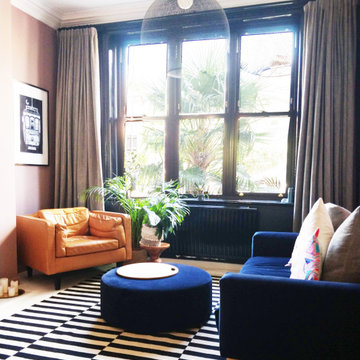
Mittelgroßes, Abgetrenntes Eklektisches Wohnzimmer mit gebeiztem Holzboden, TV-Wand, weißem Boden und eingelassener Decke in London
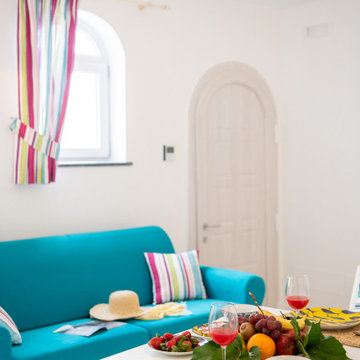
Foto: Vito Fusco
Großes, Offenes Mediterranes Wohnzimmer mit Keramikboden, weißem Boden und eingelassener Decke in Sonstige
Großes, Offenes Mediterranes Wohnzimmer mit Keramikboden, weißem Boden und eingelassener Decke in Sonstige
Wohnen mit weißem Boden und eingelassener Decke Ideen und Design
9



