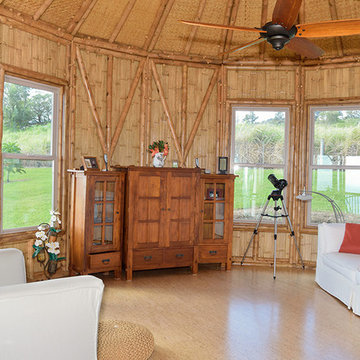Wohnen ohne Kamin mit Korkboden Ideen und Design
Suche verfeinern:
Budget
Sortieren nach:Heute beliebt
1 – 20 von 121 Fotos
1 von 3

Dave Fox Design Build Remodelers
This room addition encompasses many uses for these homeowners. From great room, to sunroom, to parlor, and gathering/entertaining space; it’s everything they were missing, and everything they desired. This multi-functional room leads out to an expansive outdoor living space complete with a full working kitchen, fireplace, and large covered dining space. The vaulted ceiling in this room gives a dramatic feel, while the stained pine keeps the room cozy and inviting. The large windows bring the outside in with natural light and expansive views of the manicured landscaping.

Kleine, Abgetrennte Moderne Bibliothek ohne Kamin mit weißer Wandfarbe, Korkboden, TV-Wand und braunem Boden in San Francisco

Lower level remodel for a custom Billard room and guest suite. Vintage antiques are used and repurposed to create an vintage industrial man cave.
Photos by Ezra Marcos
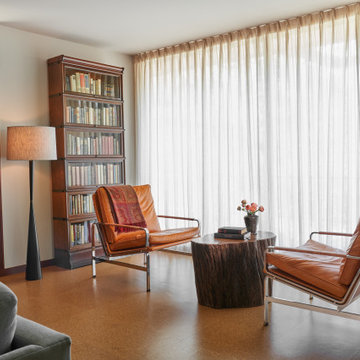
Mittelgroße, Fernseherlose, Offene Retro Bibliothek ohne Kamin mit weißer Wandfarbe, Korkboden und braunem Boden in Austin
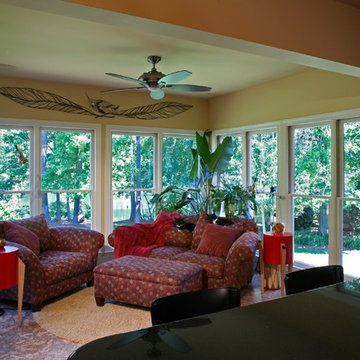
Dennis Nodine & David Tyson
Mittelgroßer Moderner Wintergarten ohne Kamin mit Korkboden und normaler Decke in Charlotte
Mittelgroßer Moderner Wintergarten ohne Kamin mit Korkboden und normaler Decke in Charlotte
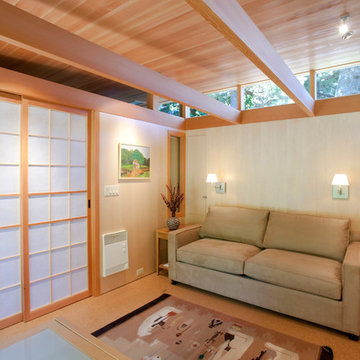
Blaine Truitt Covert
Kleines, Abgetrenntes Modernes Wohnzimmer ohne Kamin mit beiger Wandfarbe und Korkboden in Portland
Kleines, Abgetrenntes Modernes Wohnzimmer ohne Kamin mit beiger Wandfarbe und Korkboden in Portland

Clerestory windows and post-and-beam construction provide a wide-open space for this great room. By using and area rug, the living space and dining spaces are defined. New cork flooring provides a fresh, clean look.
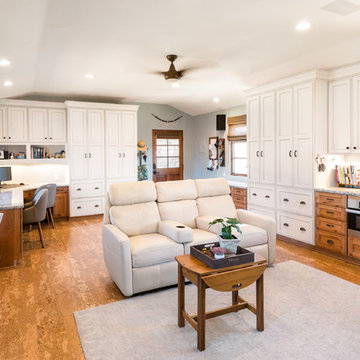
Geräumiges, Abgetrenntes Maritimes Wohnzimmer ohne Kamin mit blauer Wandfarbe, Korkboden, braunem Boden und TV-Wand in Santa Barbara
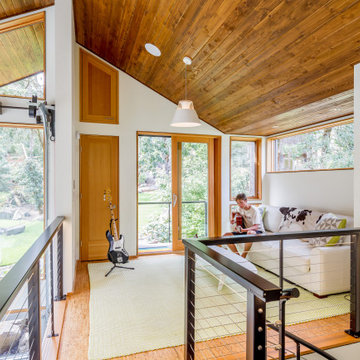
Mittelgroßes, Fernseherloses Modernes Musikzimmer ohne Kamin, im Loft-Stil mit weißer Wandfarbe, Korkboden und braunem Boden in Sonstige

3つの囲まれた部屋(寝室・和室・キッチン)の周りがリビングや縁側などのオープンスペース。
寝室の角はデスク、キッチンの角はテーブルカウンター、和室の角はこあがりになっていて、オープンスペースからも使えます。
room ∩ rooms photo by Masao Nishikawa
Kleines, Offenes Modernes Wohnzimmer ohne Kamin mit weißer Wandfarbe, Korkboden und weißem Boden in Sonstige
Kleines, Offenes Modernes Wohnzimmer ohne Kamin mit weißer Wandfarbe, Korkboden und weißem Boden in Sonstige
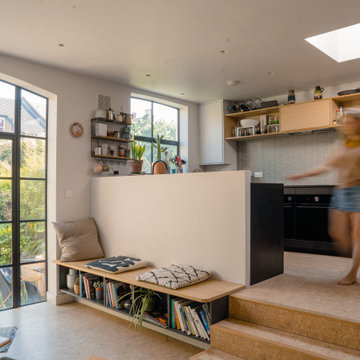
Living area with cork floor, steps and built in oak bench seating
Mittelgroßes, Fernseherloses, Offenes Industrial Wohnzimmer ohne Kamin mit grauer Wandfarbe, Korkboden und braunem Boden in London
Mittelgroßes, Fernseherloses, Offenes Industrial Wohnzimmer ohne Kamin mit grauer Wandfarbe, Korkboden und braunem Boden in London

CCI Design Inc.
Mittelgroßes, Offenes Modernes Wohnzimmer ohne Kamin mit beiger Wandfarbe, Korkboden, verstecktem TV und braunem Boden in Cincinnati
Mittelgroßes, Offenes Modernes Wohnzimmer ohne Kamin mit beiger Wandfarbe, Korkboden, verstecktem TV und braunem Boden in Cincinnati
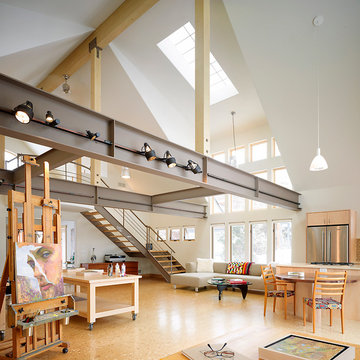
David Patterson by Gerber Berend Design Build, Steamboat Springs, Colorado
Großes, Repräsentatives, Fernseherloses, Offenes Industrial Wohnzimmer ohne Kamin mit weißer Wandfarbe und Korkboden in Denver
Großes, Repräsentatives, Fernseherloses, Offenes Industrial Wohnzimmer ohne Kamin mit weißer Wandfarbe und Korkboden in Denver
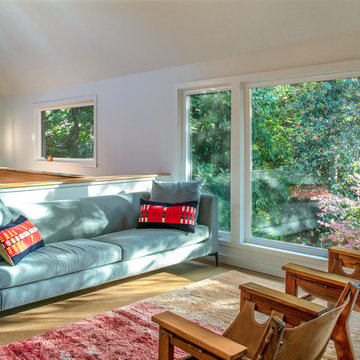
Peter Eckert
Kleines, Fernseherloses, Offenes Modernes Wohnzimmer ohne Kamin mit weißer Wandfarbe, Korkboden und braunem Boden in Portland
Kleines, Fernseherloses, Offenes Modernes Wohnzimmer ohne Kamin mit weißer Wandfarbe, Korkboden und braunem Boden in Portland

This colorful Contemporary design / build project started as an Addition but included new cork flooring and painting throughout the home. The Kitchen also included the creation of a new pantry closet with wire shelving and the Family Room was converted into a beautiful Library with space for the whole family. The homeowner has a passion for picking paint colors and enjoyed selecting the colors for each room. The home is now a bright mix of modern trends such as the barn doors and chalkboard surfaces contrasted by classic LA touches such as the detail surrounding the Living Room fireplace. The Master Bedroom is now a Master Suite complete with high-ceilings making the room feel larger and airy. Perfect for warm Southern California weather! Speaking of the outdoors, the sliding doors to the green backyard ensure that this white room still feels as colorful as the rest of the home. The Master Bathroom features bamboo cabinetry with his and hers sinks. The light blue walls make the blue and white floor really pop. The shower offers the homeowners a bench and niche for comfort and sliding glass doors and subway tile for style. The Library / Family Room features custom built-in bookcases, barn door and a window seat; a readers dream! The Children’s Room and Dining Room both received new paint and flooring as part of their makeover. However the Children’s Bedroom also received a new closet and reading nook. The fireplace in the Living Room was made more stylish by painting it to match the walls – one of the only white spaces in the home! However the deep blue accent wall with floating shelves ensure that guests are prepared to see serious pops of color throughout the rest of the home. The home features art by Drica Lobo ( https://www.dricalobo.com/home)

Chad Mellon Photography
Offenes, Mittelgroßes, Fernseherloses Mid-Century Musikzimmer ohne Kamin mit Korkboden, weißer Wandfarbe und braunem Boden in Los Angeles
Offenes, Mittelgroßes, Fernseherloses Mid-Century Musikzimmer ohne Kamin mit Korkboden, weißer Wandfarbe und braunem Boden in Los Angeles
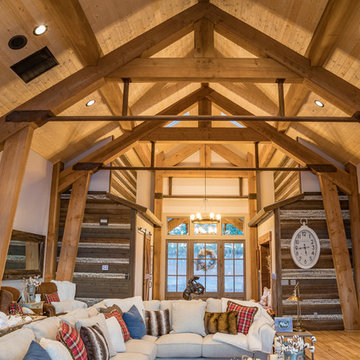
Großes, Offenes Rustikales Wohnzimmer ohne Kamin mit brauner Wandfarbe, Korkboden, TV-Wand und braunem Boden in Portland
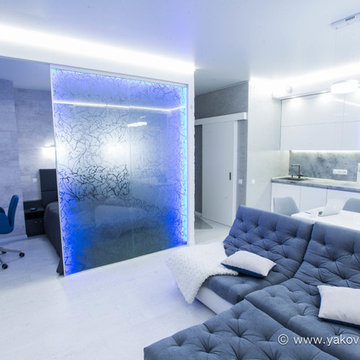
Федор Бубен
Mittelgroßes, Offenes Modernes Musikzimmer ohne Kamin mit weißer Wandfarbe, Korkboden und TV-Wand in Sonstige
Mittelgroßes, Offenes Modernes Musikzimmer ohne Kamin mit weißer Wandfarbe, Korkboden und TV-Wand in Sonstige
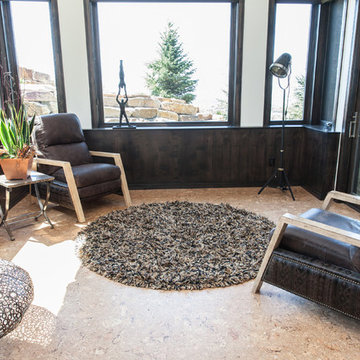
Photography by Meredith Carlson
Kleiner Moderner Wintergarten ohne Kamin mit Korkboden und normaler Decke in Salt Lake City
Kleiner Moderner Wintergarten ohne Kamin mit Korkboden und normaler Decke in Salt Lake City
Wohnen ohne Kamin mit Korkboden Ideen und Design
1



