Wohnen ohne Kamin mit Tapetenwänden Ideen und Design
Suche verfeinern:
Budget
Sortieren nach:Heute beliebt
81 – 100 von 3.126 Fotos
1 von 3
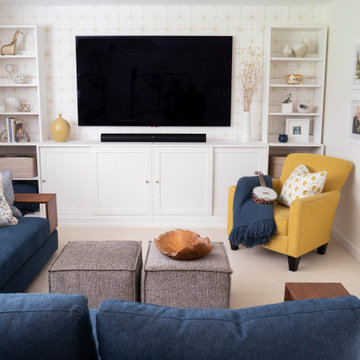
There are not many things better than a room full of your favourite people. As you gather you smell dinner cooking in the kitchen and music playing in the background, as joyful conversation and laughter fill the room. I feel so grateful that we are inching our way back to these days. How about you?
The project I’m sharing with you today has beautiful moments like these at its heart. Spaces that invite people in, foster connection, and make everyday living so simple that it’s impossible not to enjoy...
Meet our Delightful Clients:
The family behind this 1950s North Vancouver home transformation enjoy entertaining friends just as much as cosying up to watch a movie together. A professional couple (I'll call them Jon and Anna) with two elementary school-aged sons, Anna and Jon approached us with the task of furnishing the main floor living spaces and the basement of their family home.
Anna is a busy lawyer who is now working almost full time from home, and Jon works in the film industry. With full careers, two active boys, and a love of gathering, they craved a home that could support their everyday lifestyle.
Design and Lifestyle Goals:
Our central goal for this project was simple: to uncover the hidden potential in their home and create a family-friendly space that functioned well and flowed seamlessly.
On the main floor, our clients tasked us with creating an area for the family to relax and entertain, along with crafting a work and play space for the boys. They also dreamed of a more functional and bright basement, which they envisioned as a dual purpose family room and home office for Anna.
Reveal: Comfortable and Welcoming Entryway & Living Room:
Imagine you are coming home, and you walk through a bright, sunny front door like this one. You are met by this entryway of calming earth and sea tones, paired with warm, natural wood flooring. You feel instantly welcomed and eager to venture further inside... The same is now true for our clients!
The simple details in their entryway are thoughtfully arranged with clean lines and colourful art as the focal point, achieving a timeless and friendly aesthetic. Dried wheat brings movement into the space and plays up the beauty of nature, while the vibrant yet warm colours and textures evoke feelings of comfort and homecoming.
The entry flows seamlessly into this connected living area, which is adorned with ample seating strategically arranged to host and accommodate joyful conversations. With the fireplace and wood mantel as the focal point, these natural elements and hues warm up the room to make it feel beautifully lived-in (not like an untouchable museum).
Another colourful work of art graces the space above Jon’s and Anna’s sofa, and we used decorative pillows and a throw blanket to tempt those colours into the rest of the room. A simply styled coffee table keeps the space feeling open and engaged. Reading material, anyone?
Just beyond this living area, you get a glimpse of the second space our clients requested on their main floor...
A Collected Space for Children to Work + Play:
When Jon and Anna realised that their formal dining area wasn’t being used to its full potential, they imagined creating a work and play space for their boys instead. We came up with a plan to create a shared desk area with plentiful storage.
This timeless natural wood desk was the perfect way to maximise surface area and give the boys plenty of space to do homework during the school year, or spend time crafting or building LEGOs during the summers. The drawers provide storage for all the wonderful items that fuel their productivity or creativity. Or both.
I also love how the white floating shelves display a collection of nostalgic toys, providing just the right amount of childhood endearment to this sophisticated and functional space. This workspace now has endless possibilities for the boys, and it helps Jon and Anna keep their minds and spaces clear, too. Which brings us to...
Basement Family Room & Home Office:
In general, we knew we had to maximise surface area in this ‘50s home, and this was especially true for our clients’ basement. I’m happy to say that we designed an effortlessly comfortable space that focuses on family and makes it simple to settle in and work… or leave the workday behind.
Welcome to this dual-function office and family room. Toward the back of the room, we strategically positioned Anna’s wraparound desk facing out into the room and gave her a wallpaper-and-art backdrop for stunning Zoom calls (she has already received glowing compliments). There is plenty of storage for easy organization including a space to store the family’s shared printer near the door… so they don’t have to interrupt “Mom” to get to it.
Anna also wanted the freedom to be able to relax in this space with her family and turn her back on the work day — quite literally! The sofa is perfectly positioned backing onto the desk allowing her to do just that.
We relocated an existing mustard yellow chair and used pops of the same colour to integrate it into the overall scheme. The wood armrests on this modular sectional provide surfaces for snacks and drinks where there was no room for an end table. The walnut finish carries the theme of natural comfort from the upstairs spaces down into the family room.
The view from the sectional is less business and more pleasure, featuring cosy seating and throw pillows in cheerful colours and patterns.
The highlight of this space? A wallpapered accent wall where we were able to achieve the high-end feel of custom built-in shelving with a simple IKEA hack. The shelves and cabinetry around the television offer plenty of much needed storage space to house family games and movies at a budget price point.
This fun room is the perfect balance of work and play, accommodating and supporting our clients’ daily family adventures.
What Our Clients Had to Say...
Our clients could not be happier with their warm yet functional new rooms. With thoughtful consideration and a plan of action, we were able to transform two areas of their home into spaces that function well and feel good. In fact, they had this to say:
“Lori and her team were everything we were looking for: great listeners, wonderfully creative and highly professional. We couldn't be happier with our interior makeover.” — Clients
That is why we do what we do. If you're ready to start your redesign project, we would love to help. Reach out to us here, and let's get to know more about each other.
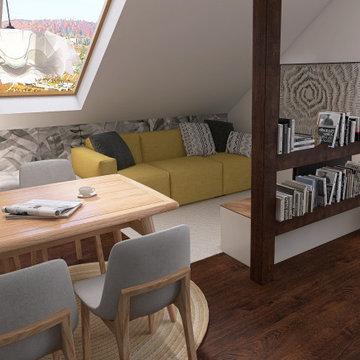
Kleines, Offenes Skandinavisches Wohnzimmer ohne Kamin mit grauer Wandfarbe, braunem Holzboden, freistehendem TV, braunem Boden und Tapetenwänden in Leipzig
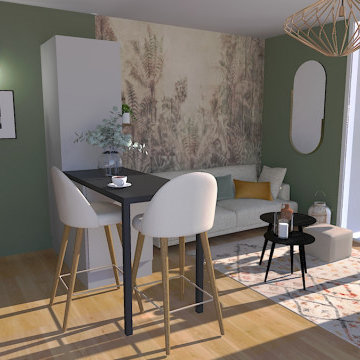
Apporter une décoration "cosy " et naturelle , compléter l'espace cuisine (en partie déjà existante par le promoteur)
Kleines, Offenes Klassisches Wohnzimmer ohne Kamin mit grüner Wandfarbe, hellem Holzboden, TV-Wand, beigem Boden und Tapetenwänden in Montpellier
Kleines, Offenes Klassisches Wohnzimmer ohne Kamin mit grüner Wandfarbe, hellem Holzboden, TV-Wand, beigem Boden und Tapetenwänden in Montpellier
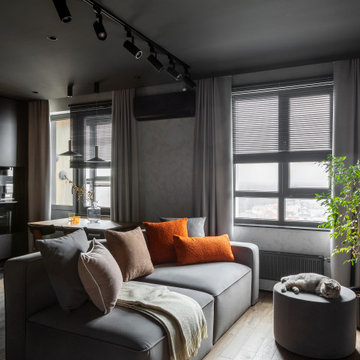
Mittelgroßes, Repräsentatives, Offenes Modernes Wohnzimmer ohne Kamin mit grauer Wandfarbe, Vinylboden, TV-Wand, braunem Boden, Tapetendecke und Tapetenwänden in Sonstige
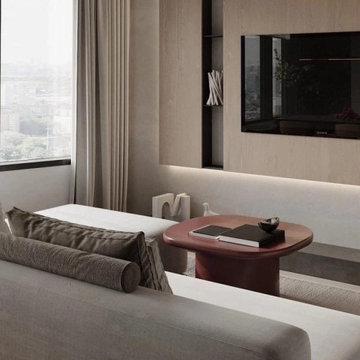
Дизайн интерьера трехкомнатной квартиры
Mittelgroßes, Repräsentatives Modernes Wohnzimmer in grau-weiß ohne Kamin mit beiger Wandfarbe, Laminat, TV-Wand, weißem Boden und Tapetenwänden in Moskau
Mittelgroßes, Repräsentatives Modernes Wohnzimmer in grau-weiß ohne Kamin mit beiger Wandfarbe, Laminat, TV-Wand, weißem Boden und Tapetenwänden in Moskau
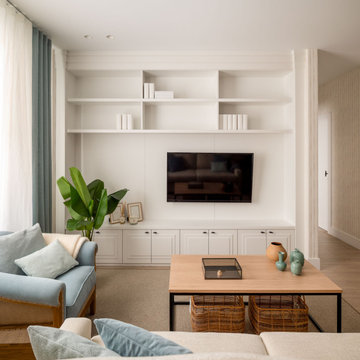
Mittelgroße, Offene Maritime Bibliothek ohne Kamin mit beiger Wandfarbe, Laminat, TV-Wand, beigem Boden und Tapetenwänden in Bilbao
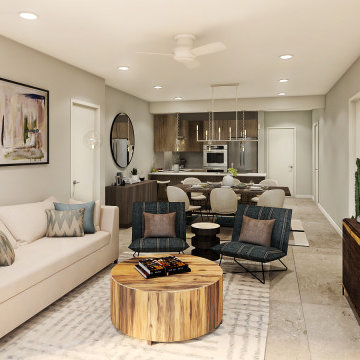
Offenes Eklektisches Wohnzimmer ohne Kamin mit grauer Wandfarbe, Keramikboden, TV-Wand, beigem Boden und Tapetenwänden in Sonstige
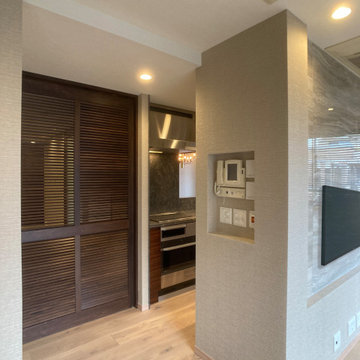
リビング入口に、インターホンやスイッチ類をニッチスペースをつくってまとめています。
Offenes Modernes Wohnzimmer ohne Kamin mit beiger Wandfarbe, Sperrholzboden, TV-Wand, beigem Boden, Tapetendecke und Tapetenwänden
Offenes Modernes Wohnzimmer ohne Kamin mit beiger Wandfarbe, Sperrholzboden, TV-Wand, beigem Boden, Tapetendecke und Tapetenwänden
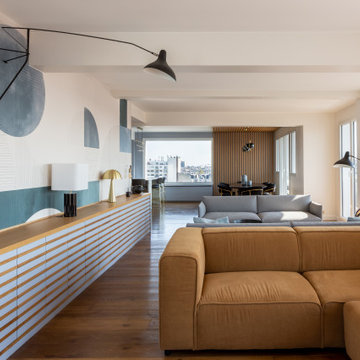
Création d’un grand appartement familial avec espace parental et son studio indépendant suite à la réunion de deux lots. Une rénovation importante est effectuée et l’ensemble des espaces est restructuré et optimisé avec de nombreux rangements sur mesure. Les espaces sont ouverts au maximum pour favoriser la vue vers l’extérieur.
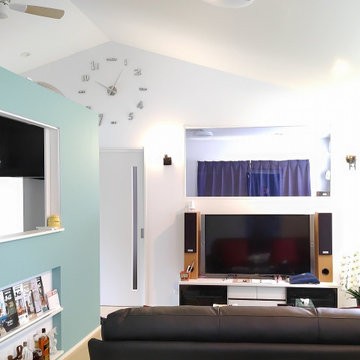
2階倉庫は住宅専用部へとリノベーション。
天井は鉄骨の勾配梁に合わせ、空間を広くとることを最優先。
Mittelgroßes, Offenes Klassisches Wohnzimmer ohne Kamin mit weißer Wandfarbe, hellem Holzboden, freistehendem TV, beigem Boden, gewölbter Decke und Tapetenwänden in Sonstige
Mittelgroßes, Offenes Klassisches Wohnzimmer ohne Kamin mit weißer Wandfarbe, hellem Holzboden, freistehendem TV, beigem Boden, gewölbter Decke und Tapetenwänden in Sonstige
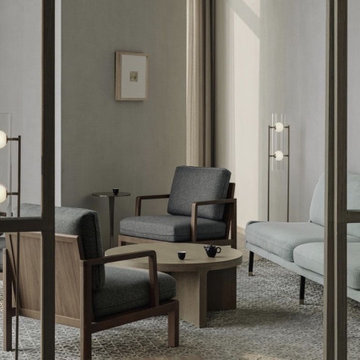
A seating area is located close to the dining area for lounging before and after meals.
Kleines, Repräsentatives, Fernseherloses, Offenes Asiatisches Wohnzimmer ohne Kamin mit grauer Wandfarbe, dunklem Holzboden, braunem Boden und Tapetenwänden in New York
Kleines, Repräsentatives, Fernseherloses, Offenes Asiatisches Wohnzimmer ohne Kamin mit grauer Wandfarbe, dunklem Holzboden, braunem Boden und Tapetenwänden in New York

階段が外部の視線を和らげます
Mittelgroßes, Offenes Modernes Wohnzimmer ohne Kamin mit weißer Wandfarbe, Sperrholzboden, freistehendem TV, beigem Boden, Tapetendecke und Tapetenwänden in Osaka
Mittelgroßes, Offenes Modernes Wohnzimmer ohne Kamin mit weißer Wandfarbe, Sperrholzboden, freistehendem TV, beigem Boden, Tapetendecke und Tapetenwänden in Osaka

家族構成:30代夫婦+子供
施工面積: 133.11㎡(40.27坪)
竣工:2022年7月
Mittelgroßes, Offenes Modernes Wohnzimmer ohne Kamin mit Hausbar, grauer Wandfarbe, hellem Holzboden, TV-Wand, braunem Boden, Tapetendecke und Tapetenwänden in Sonstige
Mittelgroßes, Offenes Modernes Wohnzimmer ohne Kamin mit Hausbar, grauer Wandfarbe, hellem Holzboden, TV-Wand, braunem Boden, Tapetendecke und Tapetenwänden in Sonstige
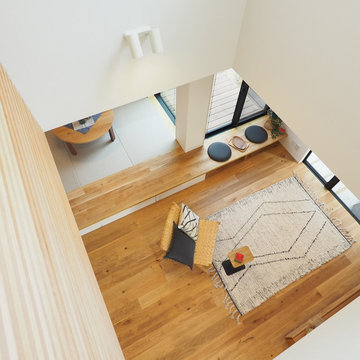
2階ホールからリビングを見下ろす。ここに家族が集う。想像しただけで、ほっこりと。ここちいい家。
Mittelgroßes, Repräsentatives, Offenes Asiatisches Wohnzimmer ohne Kamin mit weißer Wandfarbe, braunem Holzboden, freistehendem TV, beigem Boden, Tapetendecke und Tapetenwänden in Sonstige
Mittelgroßes, Repräsentatives, Offenes Asiatisches Wohnzimmer ohne Kamin mit weißer Wandfarbe, braunem Holzboden, freistehendem TV, beigem Boden, Tapetendecke und Tapetenwänden in Sonstige
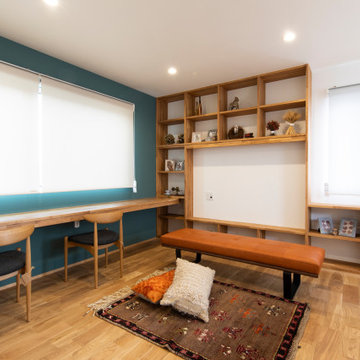
Modernes Wohnzimmer ohne Kamin mit weißer Wandfarbe, braunem Holzboden, TV-Wand, Tapetendecke und Tapetenwänden in Sonstige
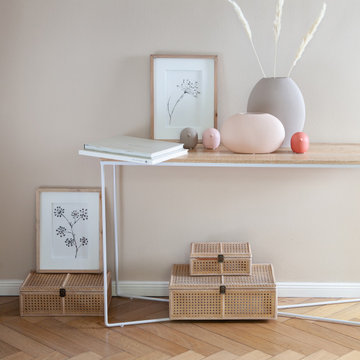
Diese Einrichtung könnte sowohl im Eingangsbereich / Flur als auch im Wohnbereich ihren Platz finden. Aufbewahrungsmöglichkeiten mit Wiener Geflecht und Accessoires ergänzen sich perfekt. Der Boden aus Eiche schwingt die Brücke zwischen Moderne und Klassik.
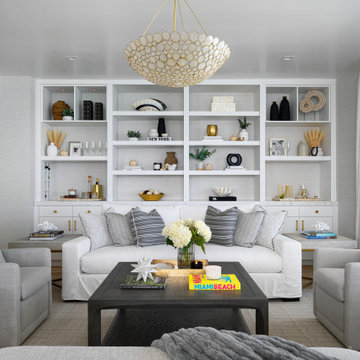
Complete Gut and Renovation in this Penthouse located in Miami Beach
Custom Built in Living Room Unit, Custom Sofa, Upholstered Custom swivel chairs and beautiful linen window treatments

Aménagement et décoration d'un espace salon dans un style épuré , teinte claire et scandinave
Mittelgroßes, Offenes Skandinavisches Wohnzimmer ohne Kamin mit weißer Wandfarbe, Laminat, TV-Wand, weißem Boden und Tapetenwänden in Rennes
Mittelgroßes, Offenes Skandinavisches Wohnzimmer ohne Kamin mit weißer Wandfarbe, Laminat, TV-Wand, weißem Boden und Tapetenwänden in Rennes

Mittelgroßes Modernes Wohnzimmer ohne Kamin mit grauer Wandfarbe, Sperrholzboden, freistehendem TV, beigem Boden, Holzdecke und Tapetenwänden in Sonstige
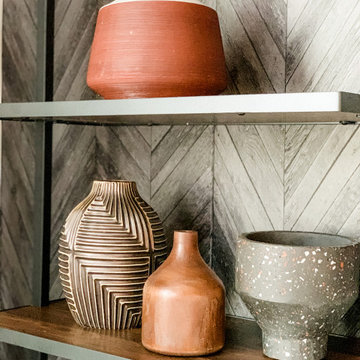
Incorporating permanent fixtures, custom features, and elaborate paint colors can be a bit limiting when it comes to designs for apartments and condo living. I was able to achieve a very customized look and feel and enhance this space with the use of wallpaper from Wayfair and some AMAZING furniture, decor, and art pieces from CB2, Article, Pier1, and West Elm that helped to breathe new life into this Modern Bachelor Pad!
Wohnen ohne Kamin mit Tapetenwänden Ideen und Design
5


