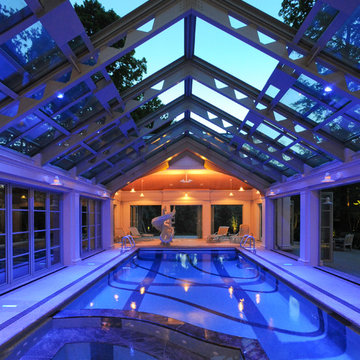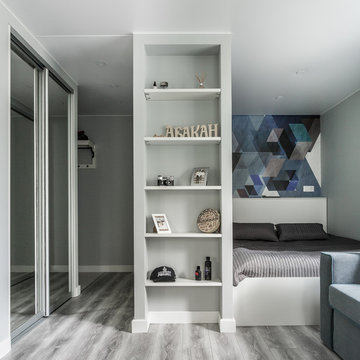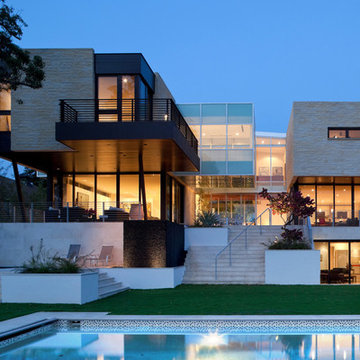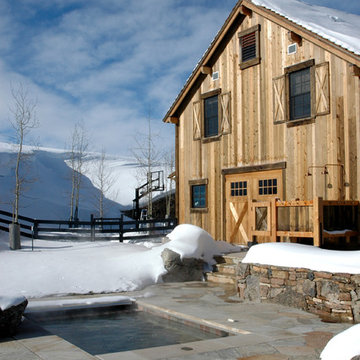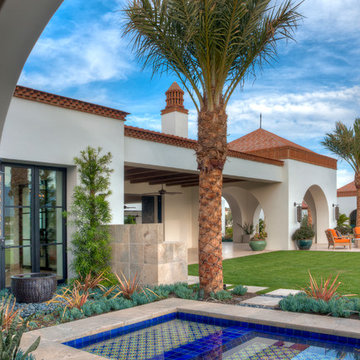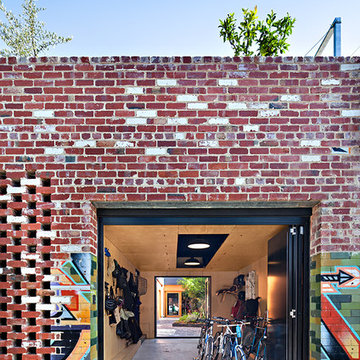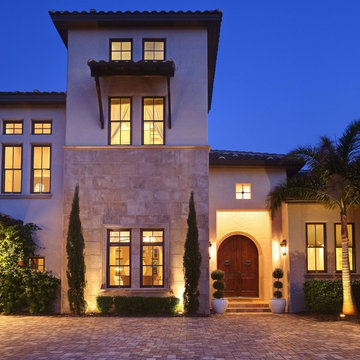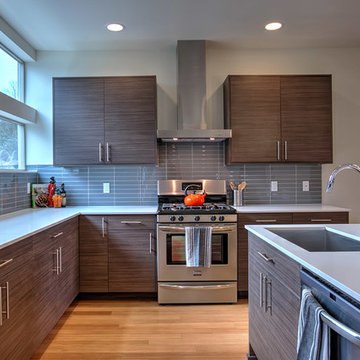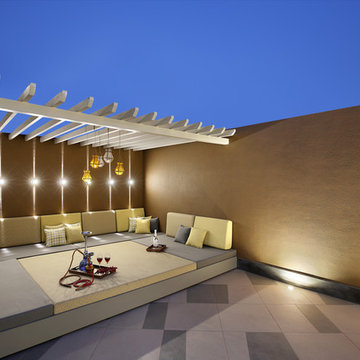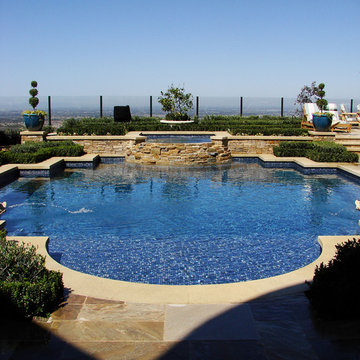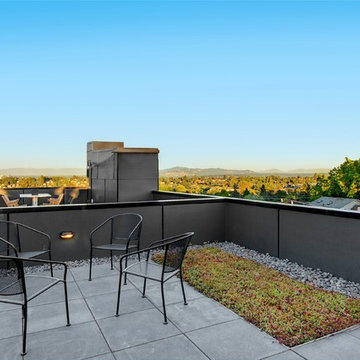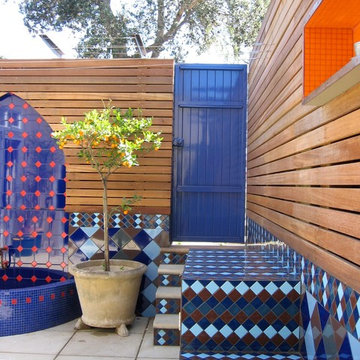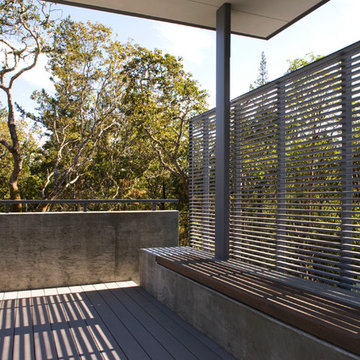Wohnideen und Einrichtungsideen für Blaue Räume
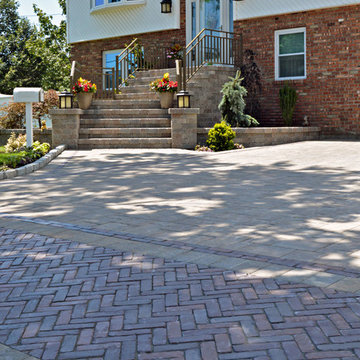
This large Unilock driveway provides ample parking space and angled steps allow for an easy and comfortable walkway up to the front door.
Klassische Wohnidee in New York
Klassische Wohnidee in New York
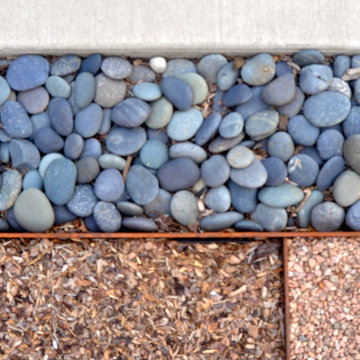
Appreciate the contrast of landscape textures by positioning them with distinct lines and shapes. Clean borders are achieved with rusted metal edging that ties in with the rusted metal screening used in the side yard. Even a small strip of colored pebbles or river rock can create an elegant touch between cement or rock pavers.
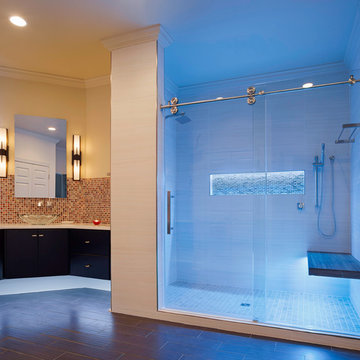
A traditional, travertine tiled bathroom from the 90's is transformed into a sleek and modern masterpiece featuring color-changing, remote controlled LED lights, a floating vanity, glass mosaic tile and quartz counter top with faceted vessel sinks and contemporary, wall mounted faucets. The walk-in shower has a teak floating bench with an over-sized Mono Chic rain head and a handheld shower stick for the ultimate in spa luxury. The Kinetik Glass Shower Door by Fleurco features 1/2" thick clear glass on stainless steel ball bearing rollers.
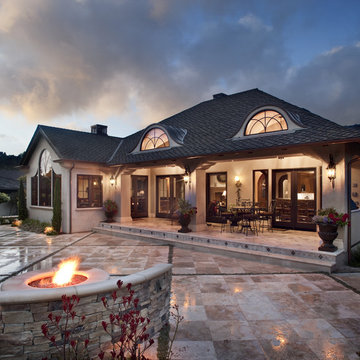
The rear patio is designed with a loggia to keep the doors from the living room and dining open most of the day. The loggia also provides a place to retreat in the evening or when is to sunny and hot. The patio is designed to capture the golf course views and entertained a good size group of people without loosing the intimacy.
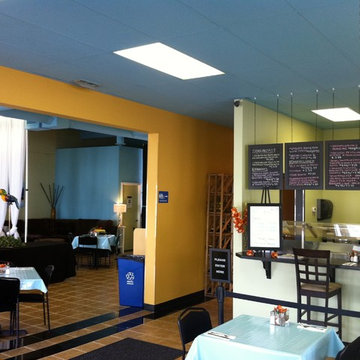
Geräumige Eklektische Wohnküche ohne Kamin mit bunten Wänden und Keramikboden in Seattle
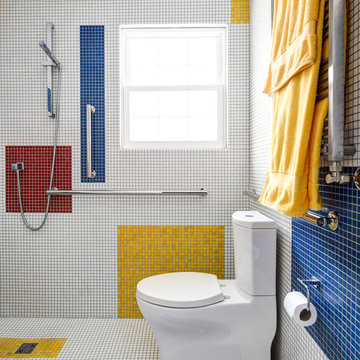
The clients for this small bathroom project are passionate art enthusiasts and asked the architects to create a space based on the work of one of their favorite abstract painters, Piet Mondrian. Mondrian was a Dutch artist associated with the De Stijl movement which reduced designs down to basic rectilinear forms and primary colors within a grid. Alloy used floor to ceiling recycled glass tiles to re-interpret Mondrian's compositions, using blocks of color in a white grid of tile to delineate space and the functions within the small room. A red block of color is recessed and becomes a niche, a blue block is a shower seat, a yellow rectangle connects shower fixtures with the drain.
The bathroom also has many aging-in-place design components which were a priority for the clients. There is a zero clearance entrance to the shower. We widened the doorway for greater accessibility and installed a pocket door to save space. ADA compliant grab bars were located to compliment the tile composition.
Andrea Hubbell Photography
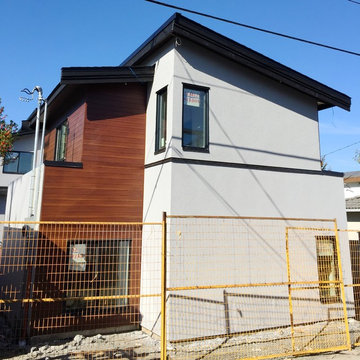
Kenny Wong
Mittelgroßes, Dreistöckiges Modernes Haus mit Putzfassade, grauer Fassadenfarbe und Mansardendach in Vancouver
Mittelgroßes, Dreistöckiges Modernes Haus mit Putzfassade, grauer Fassadenfarbe und Mansardendach in Vancouver
Wohnideen und Einrichtungsideen für Blaue Räume
7
