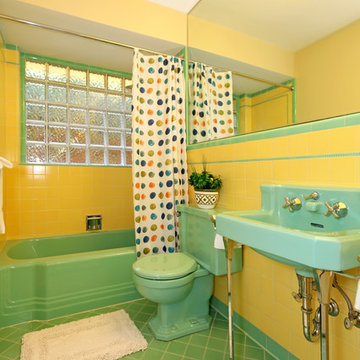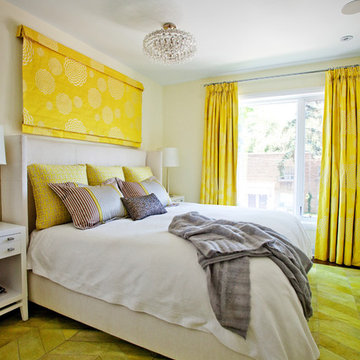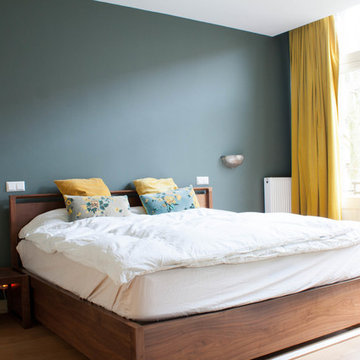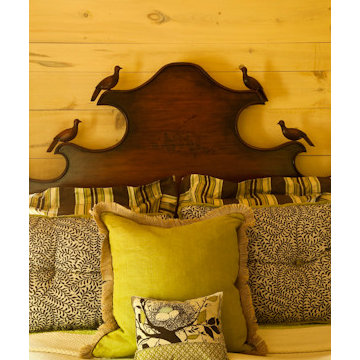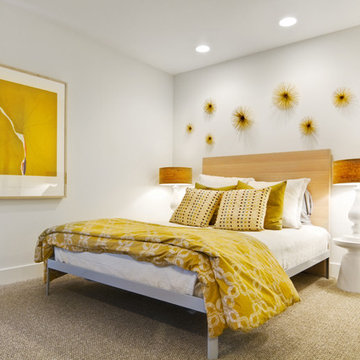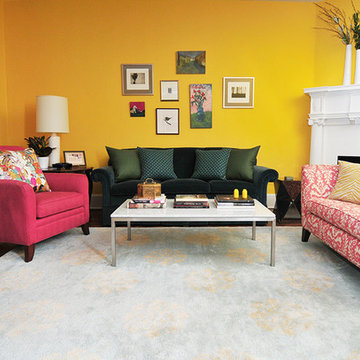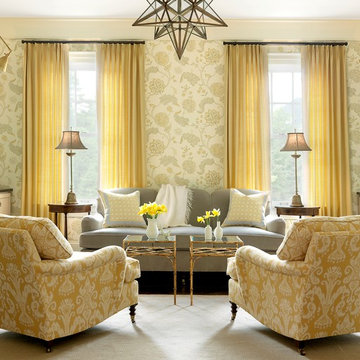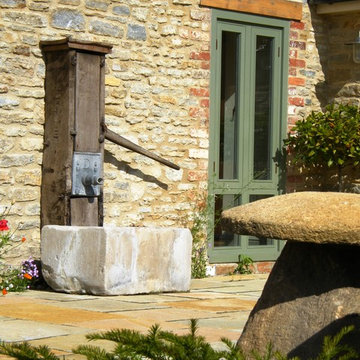Wohnideen und Einrichtungsideen für Gelbe Räume
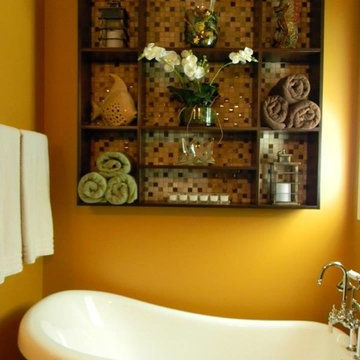
Kleines Klassisches Badezimmer En Suite mit dunklen Holzschränken, beigen Fliesen, freistehender Badewanne, gelber Wandfarbe und offenen Schränken in Indianapolis
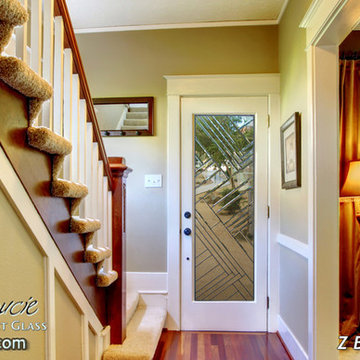
Glass Front Doors, Entry Doors that Make a Statement! Your front door is your home's initial focal point and glass doors by Sans Soucie with frosted, etched glass designs create a unique, custom effect while providing privacy AND light thru exquisite, quality designs! Available any size, all glass front doors are custom made to order and ship worldwide at reasonable prices. Exterior entry door glass will be tempered, dual pane (an equally efficient single 1/2" thick pane is used in our fiberglass doors). Selling both the glass inserts for front doors as well as entry doors with glass, Sans Soucie art glass doors are available in 8 woods and Plastpro fiberglass in both smooth surface or a grain texture, as a slab door or prehung in the jamb - any size. From simple frosted glass effects to our more extravagant 3D sculpture carved, painted and stained glass .. and everything in between, Sans Soucie designs are sandblasted different ways creating not only different effects, but different price levels. The "same design, done different" - with no limit to design, there's something for every decor, any style. The privacy you need is created without sacrificing sunlight! Price will vary by design complexity and type of effect: Specialty Glass and Frosted Glass. Inside our fun, easy to use online Glass and Entry Door Designer, you'll get instant pricing on everything as YOU customize your door and glass! When you're all finished designing, you can place your order online! We're here to answer any questions you have so please call (877) 331-339 to speak to a knowledgeable representative! Doors ship worldwide at reasonable prices from Palm Desert, California with delivery time ranges between 3-8 weeks depending on door material and glass effect selected. (Doug Fir or Fiberglass in Frosted Effects allow 3 weeks, Specialty Woods and Glass [2D, 3D, Leaded] will require approx. 8 weeks).
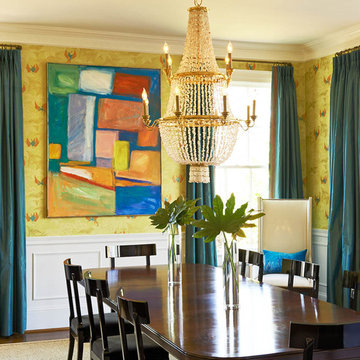
Geschlossenes, Großes Klassisches Esszimmer mit bunten Wänden in Charlotte
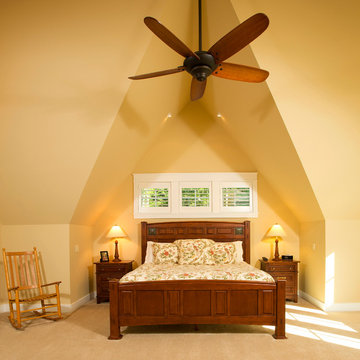
The design of this home was driven by the owners’ desire for a three-bedroom waterfront home that showcased the spectacular views and park-like setting. As nature lovers, they wanted their home to be organic, minimize any environmental impact on the sensitive site and embrace nature.
This unique home is sited on a high ridge with a 45° slope to the water on the right and a deep ravine on the left. The five-acre site is completely wooded and tree preservation was a major emphasis. Very few trees were removed and special care was taken to protect the trees and environment throughout the project. To further minimize disturbance, grades were not changed and the home was designed to take full advantage of the site’s natural topography. Oak from the home site was re-purposed for the mantle, powder room counter and select furniture.
The visually powerful twin pavilions were born from the need for level ground and parking on an otherwise challenging site. Fill dirt excavated from the main home provided the foundation. All structures are anchored with a natural stone base and exterior materials include timber framing, fir ceilings, shingle siding, a partial metal roof and corten steel walls. Stone, wood, metal and glass transition the exterior to the interior and large wood windows flood the home with light and showcase the setting. Interior finishes include reclaimed heart pine floors, Douglas fir trim, dry-stacked stone, rustic cherry cabinets and soapstone counters.
Exterior spaces include a timber-framed porch, stone patio with fire pit and commanding views of the Occoquan reservoir. A second porch overlooks the ravine and a breezeway connects the garage to the home.
Numerous energy-saving features have been incorporated, including LED lighting, on-demand gas water heating and special insulation. Smart technology helps manage and control the entire house.
Greg Hadley Photography
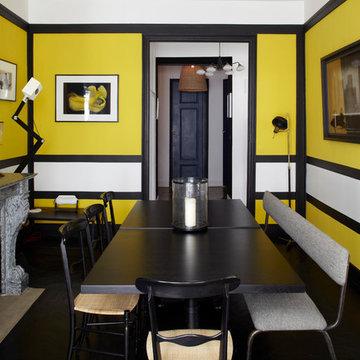
Francis Amiand : http://www.francisamiand.com
Geschlossenes Modernes Esszimmer mit bunten Wänden, dunklem Holzboden und Kamin in Paris
Geschlossenes Modernes Esszimmer mit bunten Wänden, dunklem Holzboden und Kamin in Paris

A modern design! A fun girls room.
Mittelgroßes, Neutrales Modernes Jugendzimmer mit Schlafplatz, beiger Wandfarbe, Teppichboden, beigem Boden und Wandpaneelen in Orlando
Mittelgroßes, Neutrales Modernes Jugendzimmer mit Schlafplatz, beiger Wandfarbe, Teppichboden, beigem Boden und Wandpaneelen in Orlando
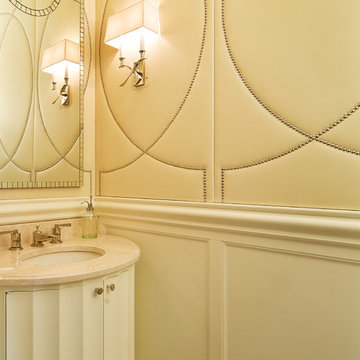
Powder Room
Photo Credit: J Allen Smith
Klassische Gästetoilette in Washington, D.C.
Klassische Gästetoilette in Washington, D.C.
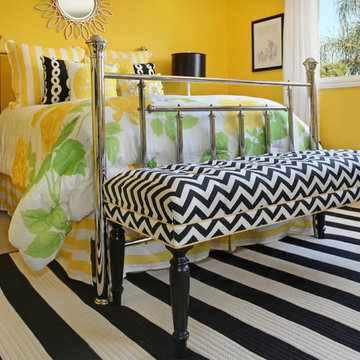
27 Diamonds is an interior design company in Orange County, CA. We take pride in delivering beautiful living spaces that reflect the tastes and lifestyles of our clients. Unlike most companies who charge hourly, most of our design packages are offered at a flat-rate, affordable price. Visit our website for more information.
All furniture can be custom made to your specifications and shipped anywhere in the US (excluding Alaska and Hawaii). Contact us for more information.
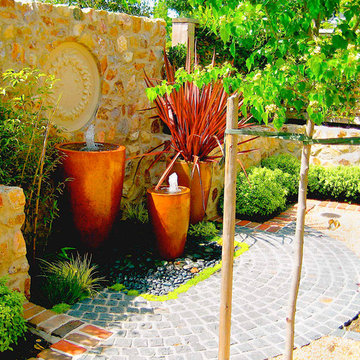
photo by Jim Pyle
Kleine Mediterrane Pergola im Innenhof mit Wasserspiel und Natursteinplatten in Sacramento
Kleine Mediterrane Pergola im Innenhof mit Wasserspiel und Natursteinplatten in Sacramento
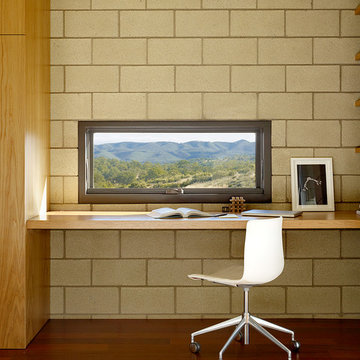
Modernes Arbeitszimmer mit dunklem Holzboden und Einbau-Schreibtisch in San Luis Obispo

Design-Susan M. Niblo
Photo-Roger Wade
Klassisches Haus mit Steinfassade in New York
Klassisches Haus mit Steinfassade in New York
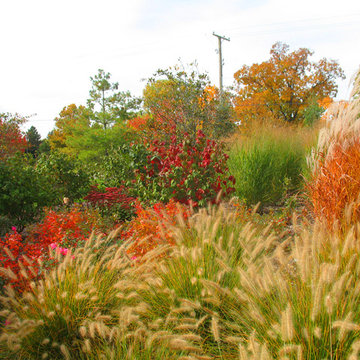
The idea of the Habitat Berm was initially concieved by an avid bird watcher and Glacier Hills resident who’s appartment looked out over an open lawn area along Earhart Road. To appropriately fit the scale of the Meadows Apartment’s architectural footprint the berm measures approximately 150‘ x 35-45‘. The planting pallete of the berm consists entirely of native groundcovers, perennials, grasses, shrubs, and trees. Species providing shelter (thorns), feeding (berries), and nesting materials (grasses) for birds were intentionally chosen and several residents placed birdbaths and feeders in the garden. The constant movement of the grasses and birds together with the seasonal color and textural changes have given the Meadows Appartment Residents a constant source of serenity and beauty.
Wohnideen und Einrichtungsideen für Gelbe Räume
53
