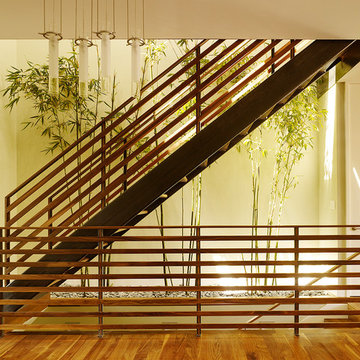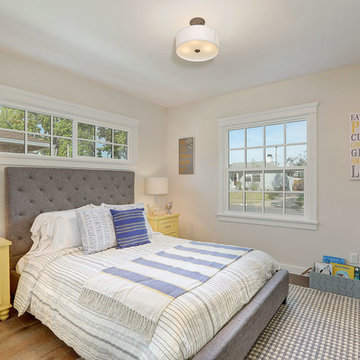Wohnideen und Einrichtungsideen für Gelbe Räume
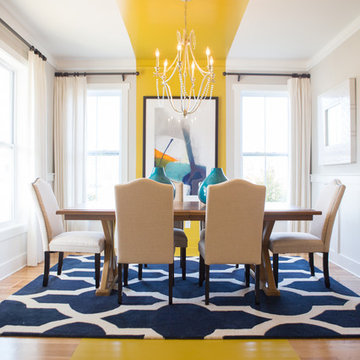
Southern Love Studios
Offenes, Mittelgroßes Klassisches Esszimmer ohne Kamin mit beiger Wandfarbe, hellem Holzboden und gelbem Boden in Raleigh
Offenes, Mittelgroßes Klassisches Esszimmer ohne Kamin mit beiger Wandfarbe, hellem Holzboden und gelbem Boden in Raleigh
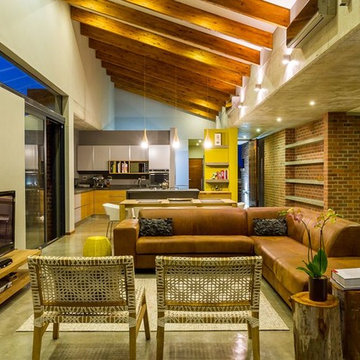
View of Living Area. Interior Design by ENDesigns Architectural Studio.
Offenes Modernes Wohnzimmer mit beiger Wandfarbe und freistehendem TV in Sonstige
Offenes Modernes Wohnzimmer mit beiger Wandfarbe und freistehendem TV in Sonstige
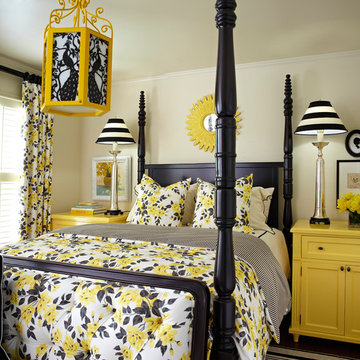
Mittelgroßes Klassisches Gästezimmer ohne Kamin mit beiger Wandfarbe und Teppichboden in Little Rock

This was a whole house remodel, the owners are more transitional in style, and they had a lot of special requests including the suspended bar seats on the bar, as well as the geometric circles that were custom to their space. The doors, moulding, trim work and bar are all completely custom to their aesthetic interests.
We tore out a lot of walls to make the kitchen and living space a more open floor plan for easier communication,
The hidden bar is to the right of the kitchen, replacing the previous closet pantry that we tore down and replaced with a framed wall, that allowed us to create a hidden bar (hidden from the living room) complete with a tall wine cooler on the end of the island.
Photo Credid: Peter Obetz
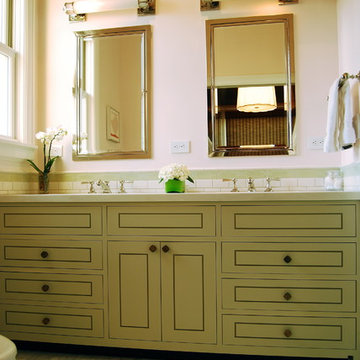
As part of the remodeling to move the Master Bedroom Suite to the rear of the flat, the previous kitchen was changed to this Master Bathroom with double vanity and a generous walk in shower

The sitting area is adjoining to the larger living room. Mimicking the same hues, this area features a pink silk velvet sofa with nailhead detail, ivory faux shagreen nesting tables and a large leather upholstered ottoman. A vintage table lamp and modern floor lamp add a metallic touch while the figurative paintings bring in jewel tones to the room.
Photographer: Lauren Edith Andersen
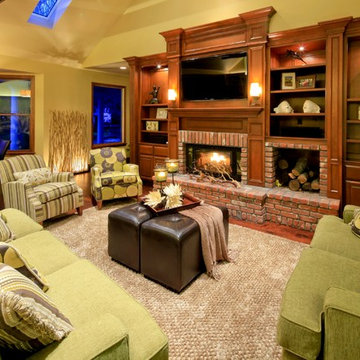
Klassisches Wohnzimmer mit beiger Wandfarbe, Kamin, Kaminumrandung aus Backstein und TV-Wand in Sacramento
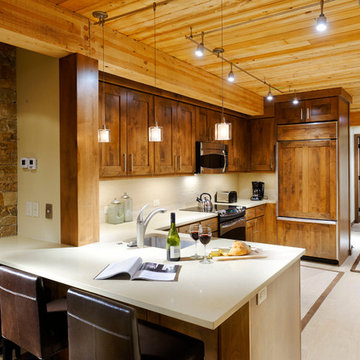
Mittelgroße Moderne Küche in U-Form mit Unterbauwaschbecken, Schrankfronten im Shaker-Stil, dunklen Holzschränken, Küchenrückwand in Beige, Elektrogeräten mit Frontblende, Mineralwerkstoff-Arbeitsplatte, Rückwand aus Glasfliesen, Porzellan-Bodenfliesen, Halbinsel und beigem Boden in Denver
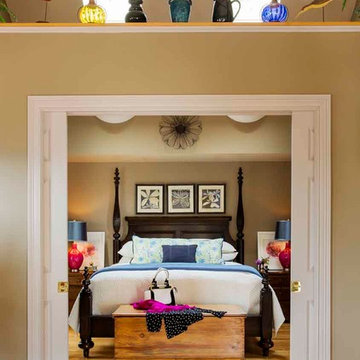
Eric Roth
Klassisches Schlafzimmer im Dachboden mit beiger Wandfarbe und hellem Holzboden in Providence
Klassisches Schlafzimmer im Dachboden mit beiger Wandfarbe und hellem Holzboden in Providence
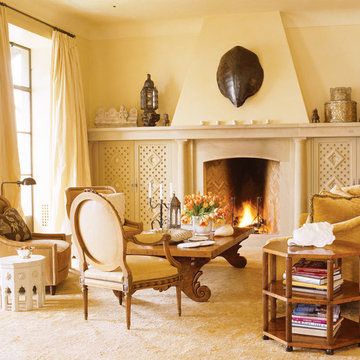
A lovely romantic eclectic mix of furniture in new Mediterranean style architecture.
Photo by Tim Street Porter featured in House Beautiful
Fernseherloses Mediterranes Wohnzimmer mit beiger Wandfarbe und Kamin in San Francisco
Fernseherloses Mediterranes Wohnzimmer mit beiger Wandfarbe und Kamin in San Francisco
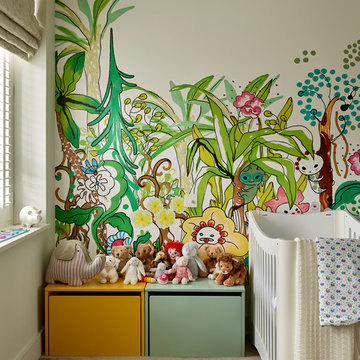
Nursery designed for our clients' first newborn. Jungle themed mural and matching storage boxes for plenty of toy storage.
Neutrales Modernes Babyzimmer mit Teppichboden, beiger Wandfarbe und braunem Boden in London
Neutrales Modernes Babyzimmer mit Teppichboden, beiger Wandfarbe und braunem Boden in London
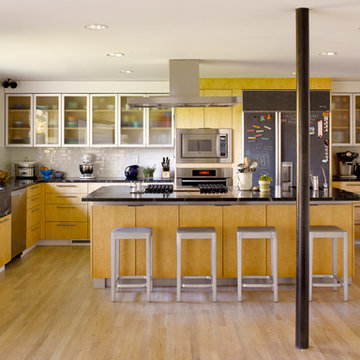
Plain vanilla 1970's is transformed into a modern and spacious family home. Interior walls were removed to connect living, dining and kitchen spaces. The living room, and an adjacent playroom, may be closed off with sliding doors. As exterior wood deck was replaced with a bluestone terrace, and the dining room floor was dropped down to align with the terrace, connected with large sliding glass doors. Much of the original structure remains intact, but with new windows, doors, siding and interior finishes
Photo by Alex Hayden
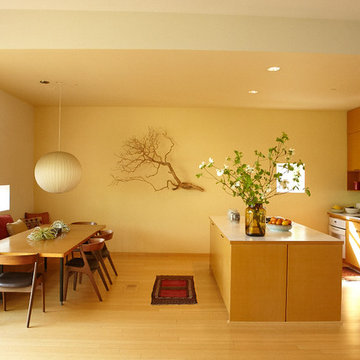
Zweizeilige Retro Wohnküche mit weißen Elektrogeräten, flächenbündigen Schrankfronten und hellbraunen Holzschränken in Los Angeles
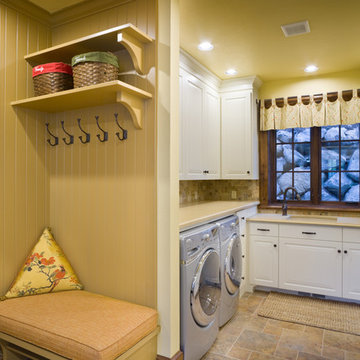
Photos by Bob Greenspan
Klassischer Hauswirtschaftsraum in U-Form mit Waschmaschine und Trockner nebeneinander und beiger Arbeitsplatte in Portland
Klassischer Hauswirtschaftsraum in U-Form mit Waschmaschine und Trockner nebeneinander und beiger Arbeitsplatte in Portland
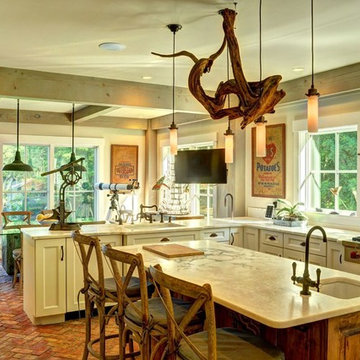
Barn House Rustic Contemporary
Chris Foster Photography
Große Landhaus Wohnküche in U-Form mit Unterbauwaschbecken, Schrankfronten mit vertiefter Füllung, weißen Schränken, Marmor-Arbeitsplatte, Rückwand aus Stein, Küchengeräten aus Edelstahl, Backsteinboden, Kücheninsel und bunter Rückwand in Burlington
Große Landhaus Wohnküche in U-Form mit Unterbauwaschbecken, Schrankfronten mit vertiefter Füllung, weißen Schränken, Marmor-Arbeitsplatte, Rückwand aus Stein, Küchengeräten aus Edelstahl, Backsteinboden, Kücheninsel und bunter Rückwand in Burlington
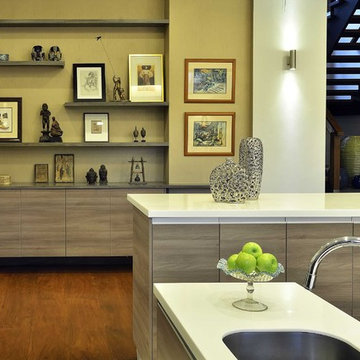
Photos by Erik Liongoren
Moderne Küche mit Unterbauwaschbecken, flächenbündigen Schrankfronten und hellbraunen Holzschränken in Sonstige
Moderne Küche mit Unterbauwaschbecken, flächenbündigen Schrankfronten und hellbraunen Holzschränken in Sonstige
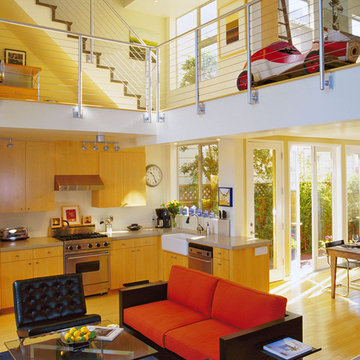
San Francisco Interior, San francisco, CA
House+House Architects SF
http://www.houzz.com/pro/stevenhouse/house-house-architects
David Duncan Livingston Photographer
House+House Architects SF
http://www.houzz.com/pro/stevenhouse/house-house-architects
David Duncan Livingston Photographer
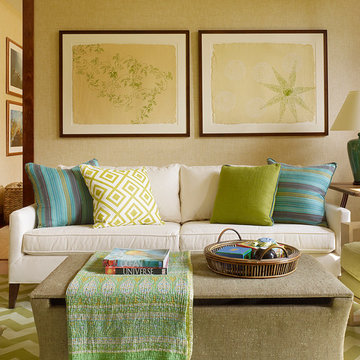
Matthew Millman Photography
Abgetrenntes, Mittelgroßes Wohnzimmer mit beiger Wandfarbe und braunem Holzboden in Hawaii
Abgetrenntes, Mittelgroßes Wohnzimmer mit beiger Wandfarbe und braunem Holzboden in Hawaii
Wohnideen und Einrichtungsideen für Gelbe Räume
2
