Wohnideen und Einrichtungsideen für Große Räume
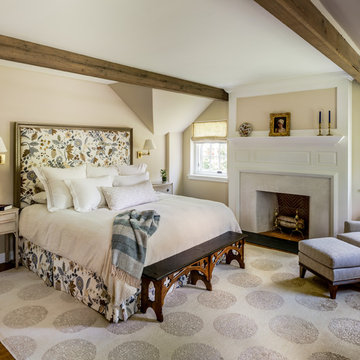
Angle Eye Photography
Großes Klassisches Hauptschlafzimmer mit beiger Wandfarbe, braunem Holzboden, Kamin, verputzter Kaminumrandung und braunem Boden in Philadelphia
Großes Klassisches Hauptschlafzimmer mit beiger Wandfarbe, braunem Holzboden, Kamin, verputzter Kaminumrandung und braunem Boden in Philadelphia
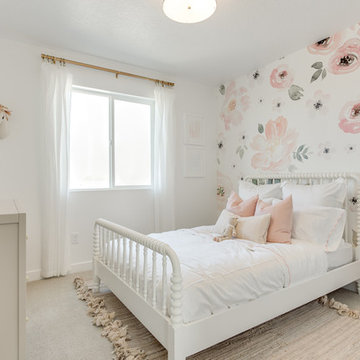
Großes Klassisches Mädchenzimmer mit Schlafplatz, bunten Wänden, Teppichboden und beigem Boden in Salt Lake City
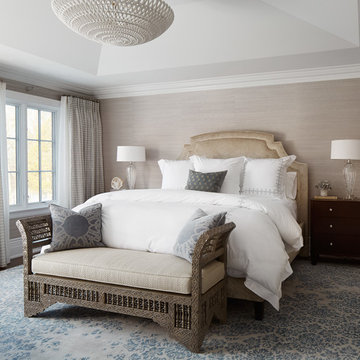
A fresh take on traditional style, this sprawling suburban home draws its occupants together in beautifully, comfortably designed spaces that gather family members for companionship, conversation, and conviviality. At the same time, it adroitly accommodates a crowd, and facilitates large-scale entertaining with ease. This balance of private intimacy and public welcome is the result of Soucie Horner’s deft remodeling of the original floor plan and creation of an all-new wing comprising functional spaces including a mudroom, powder room, laundry room, and home office, along with an exciting, three-room teen suite above. A quietly orchestrated symphony of grayed blues unites this home, from Soucie Horner Collections custom furniture and rugs, to objects, accessories, and decorative exclamationpoints that punctuate the carefully synthesized interiors. A discerning demonstration of family-friendly living at its finest.
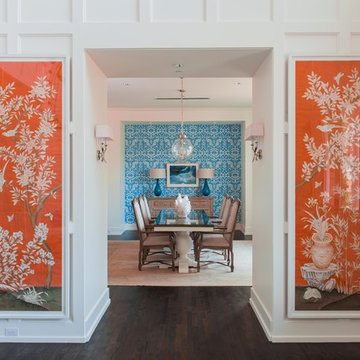
Paneled entry and Dining room beyond.
Photography by Michael Hunter Photography.
Geschlossenes, Großes Klassisches Esszimmer ohne Kamin mit weißer Wandfarbe, dunklem Holzboden und braunem Boden in Dallas
Geschlossenes, Großes Klassisches Esszimmer ohne Kamin mit weißer Wandfarbe, dunklem Holzboden und braunem Boden in Dallas
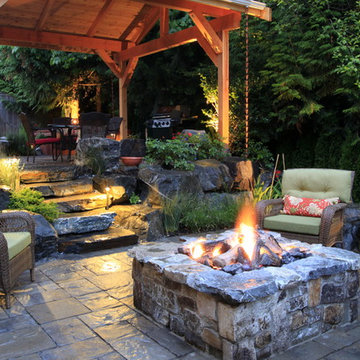
Großer Moderner Patio hinter dem Haus mit Natursteinplatten, Gazebo und Grillplatz in Seattle
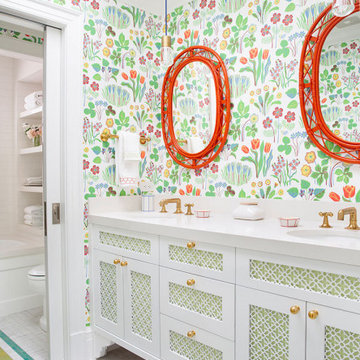
The family living in this shingled roofed home on the Peninsula loves color and pattern. At the heart of the two-story house, we created a library with high gloss lapis blue walls. The tête-à-tête provides an inviting place for the couple to read while their children play games at the antique card table. As a counterpoint, the open planned family, dining room, and kitchen have white walls. We selected a deep aubergine for the kitchen cabinetry. In the tranquil master suite, we layered celadon and sky blue while the daughters' room features pink, purple, and citrine.
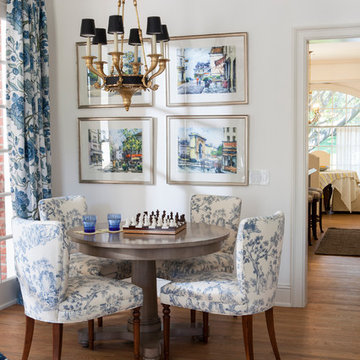
Lori Dennis Interior Design
SoCal Contractor Construction
Mark Tanner Photography
Großes Klassisches Esszimmer mit weißer Wandfarbe und braunem Holzboden in San Diego
Großes Klassisches Esszimmer mit weißer Wandfarbe und braunem Holzboden in San Diego
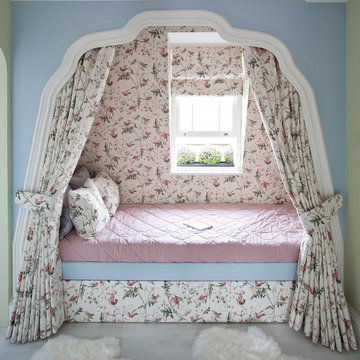
I designed this bed with a pull-out bed below for an 8 year old girl. The wall paper, blinds, curtains and cushions are all bespoke designs for this bed.
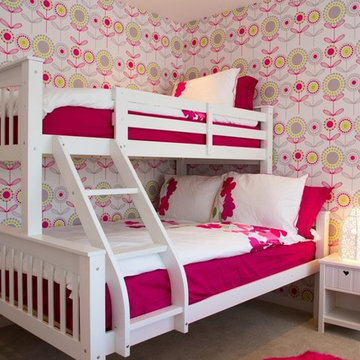
Colorful girls bedroom with bunk bed.
Großes Modernes Mädchenzimmer mit Schlafplatz in London
Großes Modernes Mädchenzimmer mit Schlafplatz in London
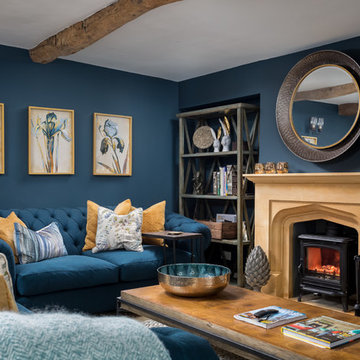
Großes, Repräsentatives, Abgetrenntes, Fernseherloses Landhaus Wohnzimmer mit blauer Wandfarbe und Kaminofen in Gloucestershire

This kitchen has many interesting elements that set it apart.
The sense of openness is created by the raised ceiling and multiple ceiling levels, lighting and light colored cabinets.
A custom hood over the stone back splash creates a wonderful focal point with it's traditional style architectural mill work complimenting the islands use of reclaimed wood (as seen on the ceiling as well) transitional tapered legs, and the use of Carrara marble on the island top.
This kitchen was featured in a Houzz Kitchen of the Week article!
Photography by Alicia's Art, LLC
RUDLOFF Custom Builders, is a residential construction company that connects with clients early in the design phase to ensure every detail of your project is captured just as you imagined. RUDLOFF Custom Builders will create the project of your dreams that is executed by on-site project managers and skilled craftsman, while creating lifetime client relationships that are build on trust and integrity.
We are a full service, certified remodeling company that covers all of the Philadelphia suburban area including West Chester, Gladwynne, Malvern, Wayne, Haverford and more.
As a 6 time Best of Houzz winner, we look forward to working with you on your next project.
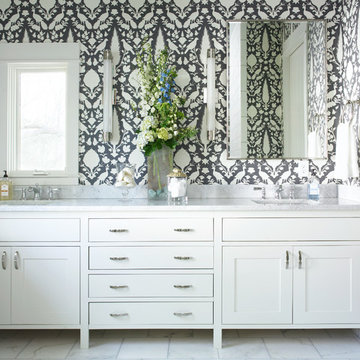
Großes Modernes Badezimmer En Suite mit Unterbauwaschbecken, weißen Schränken, weißen Fliesen, bunten Wänden, Steinfliesen, Marmor-Waschbecken/Waschtisch, Marmorboden und Schrankfronten mit vertiefter Füllung in Atlanta
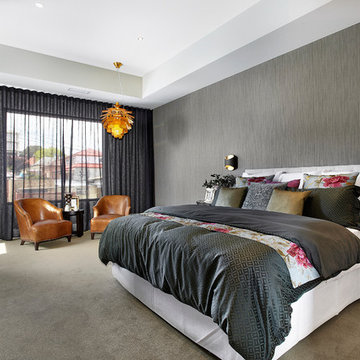
Main bedroom designed like a luxury hotel suite
AXIOM PHOTOGRAPHY
Großes Modernes Schlafzimmer mit grauer Wandfarbe und Teppichboden in Melbourne
Großes Modernes Schlafzimmer mit grauer Wandfarbe und Teppichboden in Melbourne
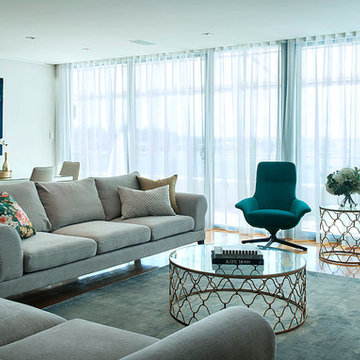
Jody D'Arcy
Großes, Offenes, Repräsentatives Modernes Wohnzimmer mit weißer Wandfarbe, braunem Holzboden und braunem Boden in Perth
Großes, Offenes, Repräsentatives Modernes Wohnzimmer mit weißer Wandfarbe, braunem Holzboden und braunem Boden in Perth
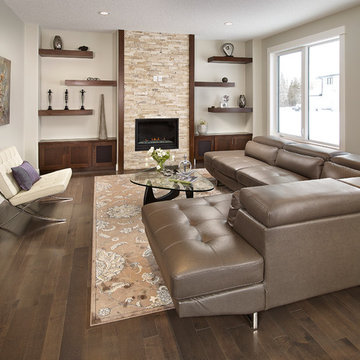
Maple stained custom cabinets
Großes, Fernseherloses Modernes Wohnzimmer mit grauer Wandfarbe in Edmonton
Großes, Fernseherloses Modernes Wohnzimmer mit grauer Wandfarbe in Edmonton

This large classic family room was thoroughly redesigned into an inviting and cozy environment replete with carefully-appointed artisanal touches from floor to ceiling. Master millwork and an artful blending of color and texture frame a vision for the creation of a timeless sense of warmth within an elegant setting. To achieve this, we added a wall of paneling in green strie and a new waxed pine mantel. A central brass chandelier was positioned both to please the eye and to reign in the scale of this large space. A gilt-finished, crystal-edged mirror over the fireplace, and brown crocodile embossed leather wing chairs blissfully comingle in this enduring design that culminates with a lacquered coral sideboard that cannot but sound a joyful note of surprise, marking this room as unwaveringly unique.Peter Rymwid
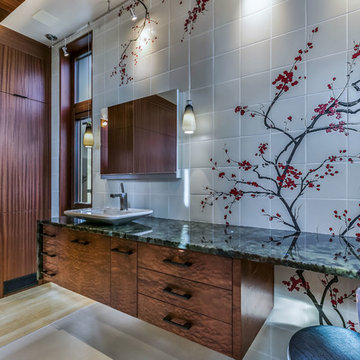
Großes Modernes Badezimmer En Suite mit flächenbündigen Schrankfronten, braunen Schränken, Aufsatzwaschbecken und grüner Waschtischplatte in Sonstige
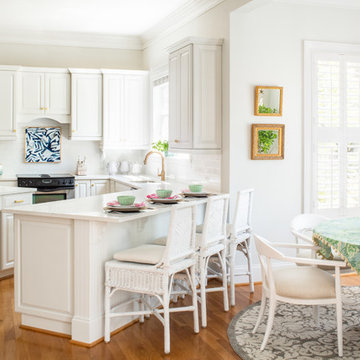
Große Klassische Wohnküche in U-Form mit Unterbauwaschbecken, profilierten Schrankfronten, weißen Schränken, Quarzwerkstein-Arbeitsplatte, Küchenrückwand in Weiß, Rückwand aus Metrofliesen, Küchengeräten aus Edelstahl, Kücheninsel, weißer Arbeitsplatte und braunem Holzboden in Sonstige
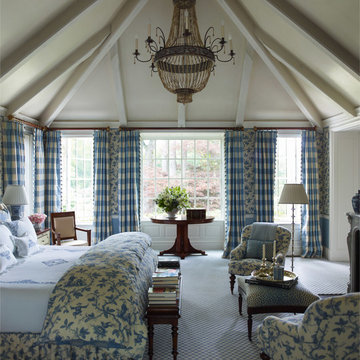
A wool carpet in the Erica pattern captures in its fine net bolder motifs in the same blue-and-white color scheme that Cullman & Kravis devised for this master bedroom.

Repräsentatives, Großes, Abgetrenntes Klassisches Wohnzimmer mit braunem Holzboden, gelber Wandfarbe und braunem Boden in Boston
Wohnideen und Einrichtungsideen für Große Räume
4