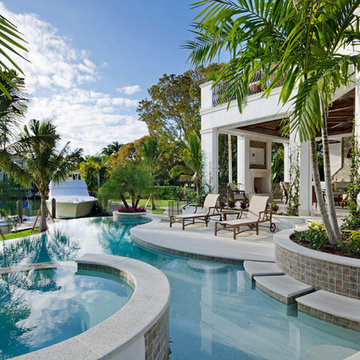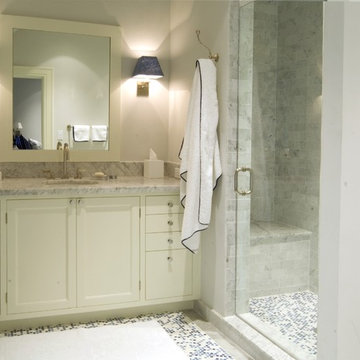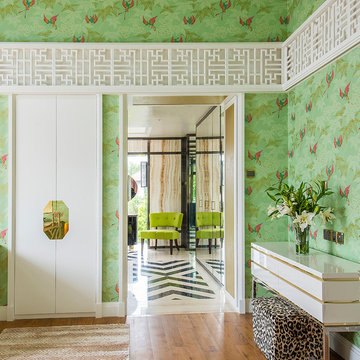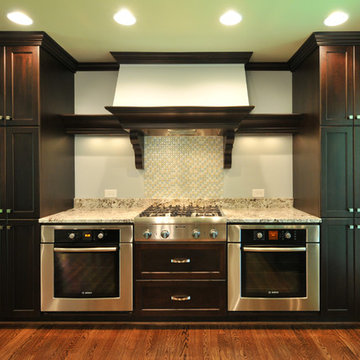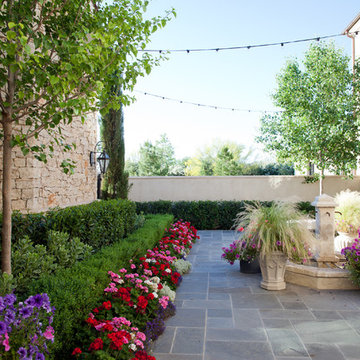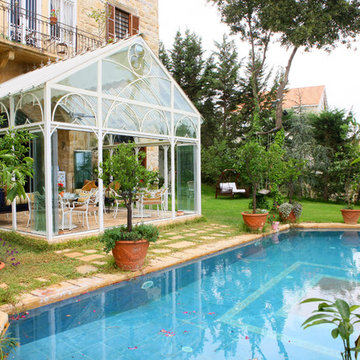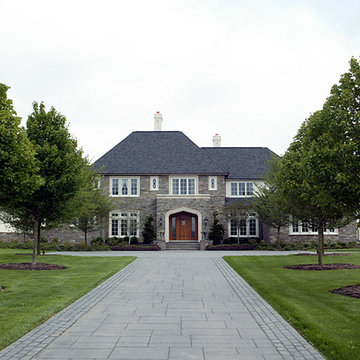Wohnideen und Einrichtungsideen für Grüne Räume
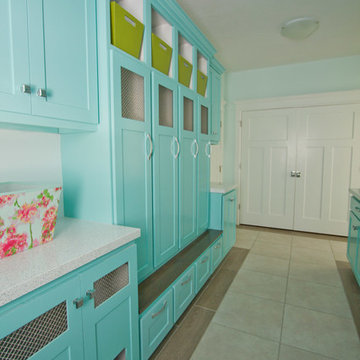
This laundry and mudroom has tons of storage. The homeowner also wanted the cat liter boxes hidden away; the solution was to house them in the lower cabinets and create cut-outs for the cats to access.
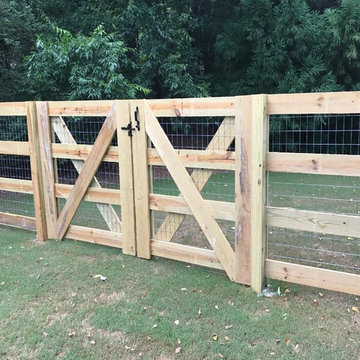
Geometrischer, Mittelgroßer, Halbschattiger Country Garten hinter dem Haus in Atlanta
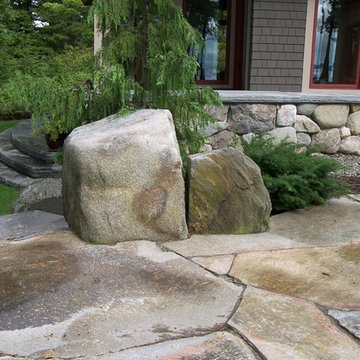
Boulders serve as a visual transition between the fieldstone wall and large flagstone patio.
Mittelgroßer, Unbedeckter Uriger Patio hinter dem Haus mit Natursteinplatten in Portland Maine
Mittelgroßer, Unbedeckter Uriger Patio hinter dem Haus mit Natursteinplatten in Portland Maine
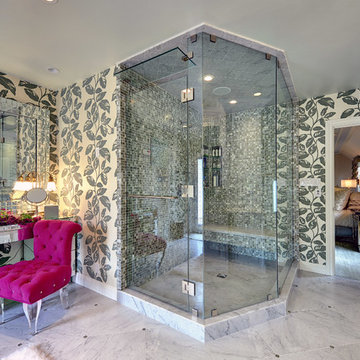
Val Riolo
Modernes Badezimmer mit Eckdusche und Kassettenfronten in Los Angeles
Modernes Badezimmer mit Eckdusche und Kassettenfronten in Los Angeles
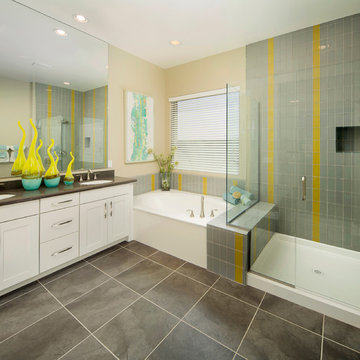
Klassisches Badezimmer mit Unterbauwaschbecken, Schrankfronten im Shaker-Stil, weißen Schränken, Eckdusche, grauen Fliesen und Glasfliesen in Phoenix
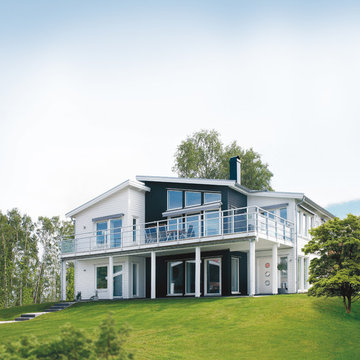
Geräumige, Zweistöckige Nordische Holzfassade Haus mit weißer Fassadenfarbe und Pultdach in Göteborg
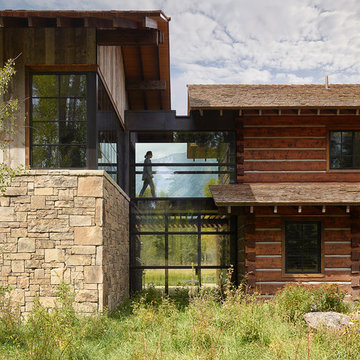
Carney Logan Burke Architects; Peak Builders Inc.; Photographer: Matthew Millman; Dealer: Peak Glass.
For the highest performing steel windows and steel doors, contact sales@brombalusa.com
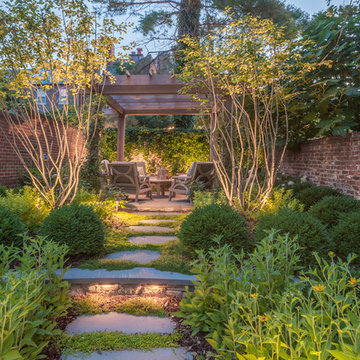
At the top of the steeply terraced lot, amelanchiers frame an Ipe pergola over an outdoor seating area. ©Melissa Clark Photography. All rights reserved.
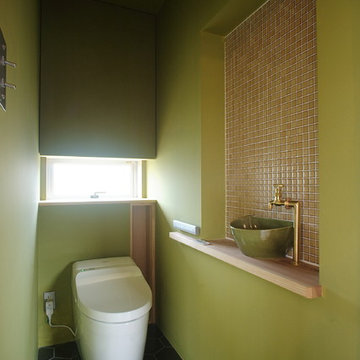
Photo by N.Okawa
Moderne Gästetoilette mit Toilette mit Aufsatzspülkasten in Sonstige
Moderne Gästetoilette mit Toilette mit Aufsatzspülkasten in Sonstige

Geschlossene, Zweizeilige, Kleine Moderne Schmale Küche ohne Insel mit Unterbauwaschbecken, flächenbündigen Schrankfronten, grünen Schränken, Marmor-Arbeitsplatte, bunter Rückwand, Rückwand aus Zementfliesen, Marmorboden, weißem Boden, weißer Arbeitsplatte und Elektrogeräten mit Frontblende in Chicago
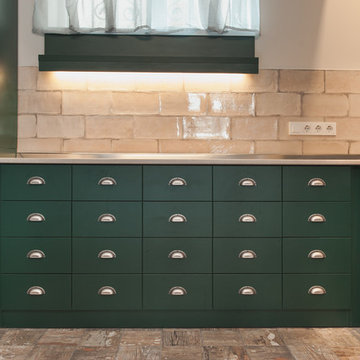
Offene, Kleine Country Küche ohne Insel in U-Form mit Waschbecken, grünen Schränken, Laminat-Arbeitsplatte, Küchenrückwand in Beige, Rückwand aus Schiefer, schwarzen Elektrogeräten, Schieferboden und beigem Boden in Sonstige
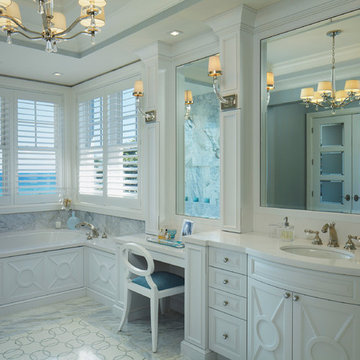
Project of a beach home in south florida
Mittelgroßes Maritimes Badezimmer En Suite mit flächenbündigen Schrankfronten, weißen Fliesen, Marmorboden, Unterbauwaschbecken und Quarzit-Waschtisch in Miami
Mittelgroßes Maritimes Badezimmer En Suite mit flächenbündigen Schrankfronten, weißen Fliesen, Marmorboden, Unterbauwaschbecken und Quarzit-Waschtisch in Miami
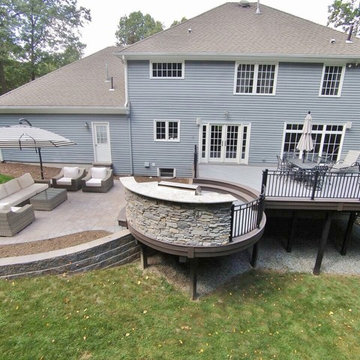
The client wanted a deck to be connected to the rest of the yard and transition to the upper deck 10ft of grade to the patio on grade. The centrally located circular kitchen area services both the patio and the upper deck and gives lots of options whether it’s just the family or a party for 50. Minimizing rails and stairs during the transition from the upper deck to the lower deck on grade was critical to the clients. Adding the kitchen to the project without obstructing the view out the rear patio doors was also an important request from the client. The WOLF PVC Black Walnut accents and fascia really sets off the Driftwood field. Dutch Quality weathered ledge stone was used in the kitchen with a granite counter. Custom welded aluminum rails and EP Henry Bristol pavers are also featured. The built in flower beds extend the feel of the patio area and allow for plantings to be added. This project turned an unusable back yard and disconnected elevated deck into cohesive multi-level living space.
Wohnideen und Einrichtungsideen für Grüne Räume
4



















