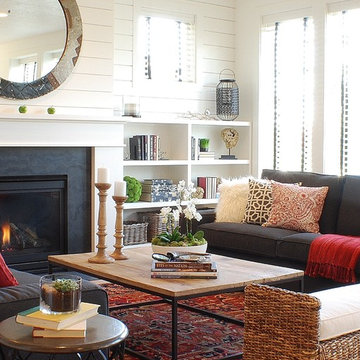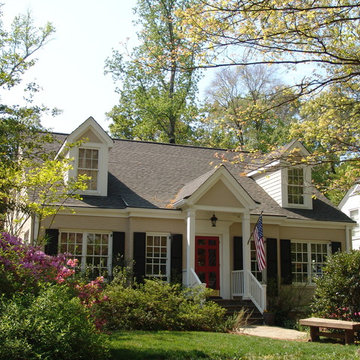Wohnideen und Einrichtungsideen für Kleine Räume
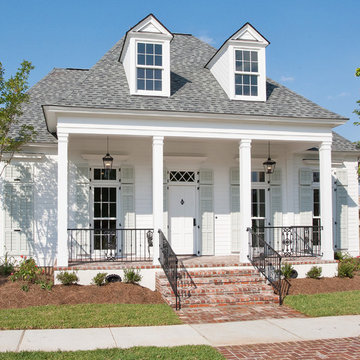
New Orleans Inspired Front Porch and Private Courtyard for great outdoor living.
Kleine, Zweistöckige Klassische Holzfassade Haus mit weißer Fassadenfarbe und Walmdach in New Orleans
Kleine, Zweistöckige Klassische Holzfassade Haus mit weißer Fassadenfarbe und Walmdach in New Orleans
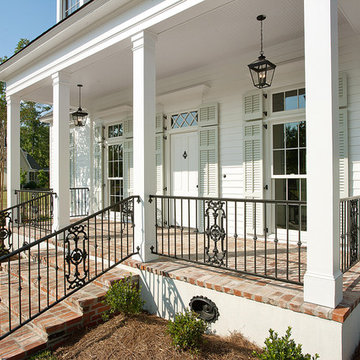
New Orleans Inspired Front Porch and Private Courtyard for great outdoor living.
Kleine, Zweistöckige Klassische Holzfassade Haus mit weißer Fassadenfarbe in New Orleans
Kleine, Zweistöckige Klassische Holzfassade Haus mit weißer Fassadenfarbe in New Orleans

The marble checkerboard floor and black cabinets make this laundry room unusually elegant.
Kleine Klassische Waschküche in L-Form mit schwarzen Schränken, Waschmaschine und Trockner gestapelt, Unterbauwaschbecken, Schrankfronten im Shaker-Stil, bunten Wänden, buntem Boden und weißer Arbeitsplatte in Los Angeles
Kleine Klassische Waschküche in L-Form mit schwarzen Schränken, Waschmaschine und Trockner gestapelt, Unterbauwaschbecken, Schrankfronten im Shaker-Stil, bunten Wänden, buntem Boden und weißer Arbeitsplatte in Los Angeles
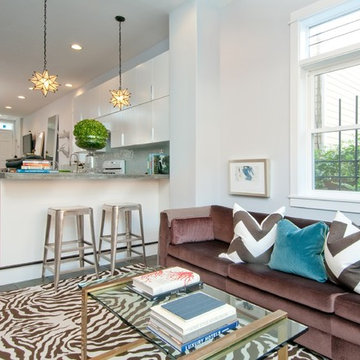
Photo Credit: Tommy Shelton
Offenes, Kleines Modernes Wohnzimmer ohne Kamin mit weißer Wandfarbe, Teppichboden und freistehendem TV in Bridgeport
Offenes, Kleines Modernes Wohnzimmer ohne Kamin mit weißer Wandfarbe, Teppichboden und freistehendem TV in Bridgeport
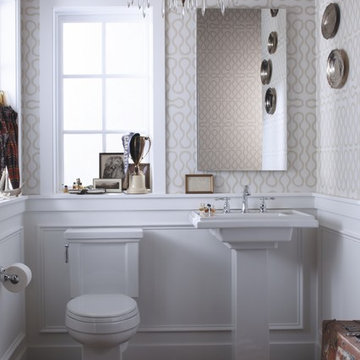
The elegant simplicity of Shaker-style furniture inspires this eclectic, neo-traditional powder room.
Kleine Eklektische Gästetoilette mit Sockelwaschbecken, Wandtoilette mit Spülkasten, bunten Wänden und hellem Holzboden in Milwaukee
Kleine Eklektische Gästetoilette mit Sockelwaschbecken, Wandtoilette mit Spülkasten, bunten Wänden und hellem Holzboden in Milwaukee
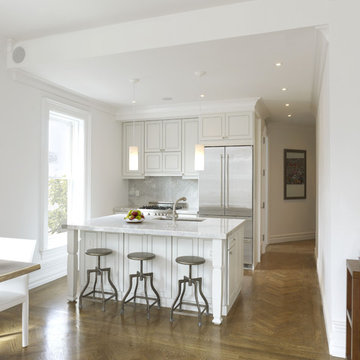
Natural quartz countertops and backsplash.
Zweizeilige, Kleine Moderne Küche mit Küchengeräten aus Edelstahl, Unterbauwaschbecken, Schrankfronten mit vertiefter Füllung, weißen Schränken, Quarzit-Arbeitsplatte, Rückwand aus Stein, Kücheninsel, braunem Holzboden, Küchenrückwand in Grau und braunem Boden in New York
Zweizeilige, Kleine Moderne Küche mit Küchengeräten aus Edelstahl, Unterbauwaschbecken, Schrankfronten mit vertiefter Füllung, weißen Schränken, Quarzit-Arbeitsplatte, Rückwand aus Stein, Kücheninsel, braunem Holzboden, Küchenrückwand in Grau und braunem Boden in New York
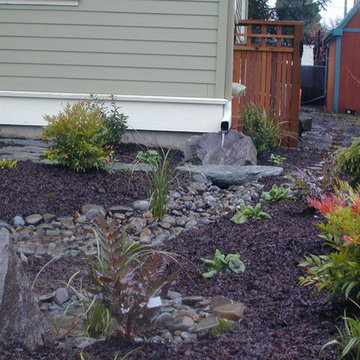
Garden for the Disconnected Downspout. Photo by Amy Whitworth, Installation by Mike Gagnon www.creativetouchlandscaping.com
Kleiner, Halbschattiger Stilmix Vorgarten im Herbst mit Wasserspiel und Natursteinplatten in Portland
Kleiner, Halbschattiger Stilmix Vorgarten im Herbst mit Wasserspiel und Natursteinplatten in Portland
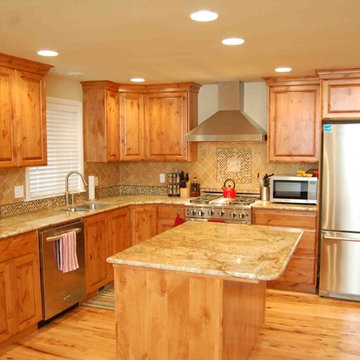
Raising the sunken living room floor, reconfiguring kitchen space and installing hardwood throughout, really opened up this 1970s home.
Kleine Klassische Wohnküche in L-Form mit Unterbauwaschbecken, profilierten Schrankfronten, hellbraunen Holzschränken, Granit-Arbeitsplatte, Küchenrückwand in Beige, Rückwand aus Zementfliesen, Küchengeräten aus Edelstahl, hellem Holzboden und Kücheninsel in Boise
Kleine Klassische Wohnküche in L-Form mit Unterbauwaschbecken, profilierten Schrankfronten, hellbraunen Holzschränken, Granit-Arbeitsplatte, Küchenrückwand in Beige, Rückwand aus Zementfliesen, Küchengeräten aus Edelstahl, hellem Holzboden und Kücheninsel in Boise

Clean lines in this traditional Mt. Pleasant bath remodel.
Kleine Klassische Gästetoilette mit Wandwaschbecken, Wandtoilette mit Spülkasten, schwarz-weißen Fliesen, grauen Fliesen, weißer Wandfarbe, Marmorboden und Marmorfliesen in Washington, D.C.
Kleine Klassische Gästetoilette mit Wandwaschbecken, Wandtoilette mit Spülkasten, schwarz-weißen Fliesen, grauen Fliesen, weißer Wandfarbe, Marmorboden und Marmorfliesen in Washington, D.C.
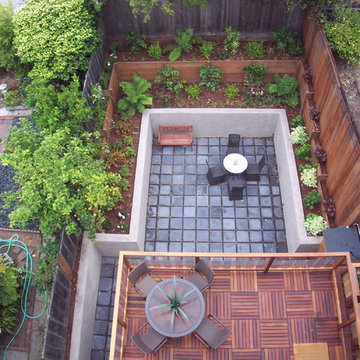
Completed in 2006
Kleiner, Schattiger Moderner Garten hinter dem Haus mit Natursteinplatten in San Francisco
Kleiner, Schattiger Moderner Garten hinter dem Haus mit Natursteinplatten in San Francisco
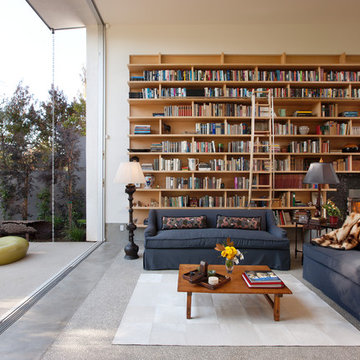
Massive glass pocket doors full open up for indoor-outdoor living typical of Venice Beach.
Photo: Jim Bartsch
Kleine, Offene Moderne Bibliothek mit weißer Wandfarbe, Betonboden, Kamin und Kaminumrandung aus Stein in Los Angeles
Kleine, Offene Moderne Bibliothek mit weißer Wandfarbe, Betonboden, Kamin und Kaminumrandung aus Stein in Los Angeles
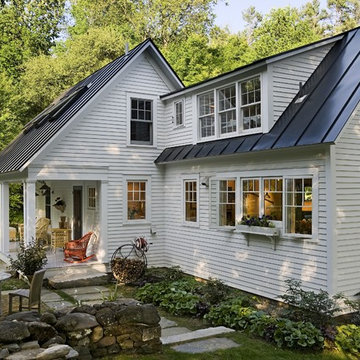
This exterior image shows how the original three-window shed dormer was extended to allow access to the upstairs addition. The carved out porch provides a beautiful connection to the newly renovated landscape.
Renovation/Addition. Rob Karosis Photography
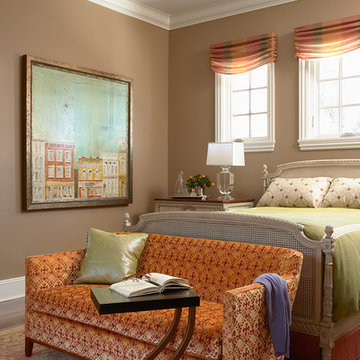
Embroidered silk, velvet, and linen combine to create a rich design tapestry in this master suite designed by our Minneapolis studio. We made this master bedroom all about rest and rejuvenation with a warm color scheme, an eclectic mix of furniture, and decorative fabrics.
---
Project designed by Minneapolis interior design studio LiLu Interiors. They serve the Minneapolis-St. Paul area including Wayzata, Edina, and Rochester, and they travel to the far-flung destinations that their upscale clientele own second homes in.
---
For more about LiLu Interiors, click here: https://www.liluinteriors.com/
----
To learn more about this project, click here:
https://www.liluinteriors.com/blog/portfolio-items/rejuvenating-renovation/

How do you make a split entry not look like a split entry?
Several challenges presented themselves when designing the new entry/portico. The homeowners wanted to keep the large transom window above the front door and the need to address “where is” the front entry and of course, curb appeal.
With the addition of the new portico, custom built cedar beams and brackets along with new custom made cedar entry and garage doors added warmth and style.
Final touches of natural stone, a paver stoop and walkway, along professionally designed landscaping.
This home went from ordinary to extraordinary!
Architecture was done by KBA Architects in Minneapolis.

The Eagle Harbor Cabin is located on a wooded waterfront property on Lake Superior, at the northerly edge of Michigan’s Upper Peninsula, about 300 miles northeast of Minneapolis.
The wooded 3-acre site features the rocky shoreline of Lake Superior, a lake that sometimes behaves like the ocean. The 2,000 SF cabin cantilevers out toward the water, with a 40-ft. long glass wall facing the spectacular beauty of the lake. The cabin is composed of two simple volumes: a large open living/dining/kitchen space with an open timber ceiling structure and a 2-story “bedroom tower,” with the kids’ bedroom on the ground floor and the parents’ bedroom stacked above.
The interior spaces are wood paneled, with exposed framing in the ceiling. The cabinets use PLYBOO, a FSC-certified bamboo product, with mahogany end panels. The use of mahogany is repeated in the custom mahogany/steel curvilinear dining table and in the custom mahogany coffee table. The cabin has a simple, elemental quality that is enhanced by custom touches such as the curvilinear maple entry screen and the custom furniture pieces. The cabin utilizes native Michigan hardwoods such as maple and birch. The exterior of the cabin is clad in corrugated metal siding, offset by the tall fireplace mass of Montana ledgestone at the east end.
The house has a number of sustainable or “green” building features, including 2x8 construction (40% greater insulation value); generous glass areas to provide natural lighting and ventilation; large overhangs for sun and snow protection; and metal siding for maximum durability. Sustainable interior finish materials include bamboo/plywood cabinets, linoleum floors, locally-grown maple flooring and birch paneling, and low-VOC paints.

The Eagle Harbor Cabin is located on a wooded waterfront property on Lake Superior, at the northerly edge of Michigan’s Upper Peninsula, about 300 miles northeast of Minneapolis.
The wooded 3-acre site features the rocky shoreline of Lake Superior, a lake that sometimes behaves like the ocean. The 2,000 SF cabin cantilevers out toward the water, with a 40-ft. long glass wall facing the spectacular beauty of the lake. The cabin is composed of two simple volumes: a large open living/dining/kitchen space with an open timber ceiling structure and a 2-story “bedroom tower,” with the kids’ bedroom on the ground floor and the parents’ bedroom stacked above.
The interior spaces are wood paneled, with exposed framing in the ceiling. The cabinets use PLYBOO, a FSC-certified bamboo product, with mahogany end panels. The use of mahogany is repeated in the custom mahogany/steel curvilinear dining table and in the custom mahogany coffee table. The cabin has a simple, elemental quality that is enhanced by custom touches such as the curvilinear maple entry screen and the custom furniture pieces. The cabin utilizes native Michigan hardwoods such as maple and birch. The exterior of the cabin is clad in corrugated metal siding, offset by the tall fireplace mass of Montana ledgestone at the east end.
The house has a number of sustainable or “green” building features, including 2x8 construction (40% greater insulation value); generous glass areas to provide natural lighting and ventilation; large overhangs for sun and snow protection; and metal siding for maximum durability. Sustainable interior finish materials include bamboo/plywood cabinets, linoleum floors, locally-grown maple flooring and birch paneling, and low-VOC paints.
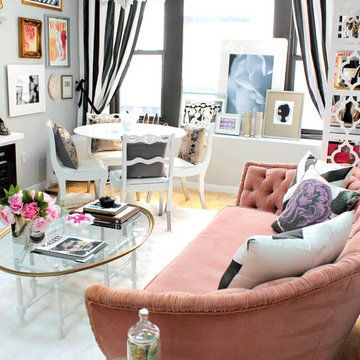
Kleines, Abgetrenntes Eklektisches Wohnzimmer mit grauer Wandfarbe und hellem Holzboden in Kansas City

a small galley kitchen opens up to the Dining Room in a 19th century Row House
Geschlossene, Kleine Klassische Küche mit Küchengeräten aus Edelstahl, Schrankfronten mit vertiefter Füllung, weißen Schränken und Küchenrückwand in Weiß in Boston
Geschlossene, Kleine Klassische Küche mit Küchengeräten aus Edelstahl, Schrankfronten mit vertiefter Füllung, weißen Schränken und Küchenrückwand in Weiß in Boston
Wohnideen und Einrichtungsideen für Kleine Räume
147
