Home

Donna Griffith for House and Home Magazine
Kleines Klassisches Wohnzimmer mit blauer Wandfarbe, Kamin und Teppichboden in Toronto
Kleines Klassisches Wohnzimmer mit blauer Wandfarbe, Kamin und Teppichboden in Toronto

The "exercise restroom" contains custom-designed cabinets with frosted glass fronts and industrial pendants. A heavy beveled square mirror compliments the Blue Pearl granite and glass listello of the shower, as well as the gym floor which is black with gray speckles.
Designed by Melodie Durham of Durham Designs & Consulting, LLC. Photo by Livengood Photographs [www.livengoodphotographs.com/design].
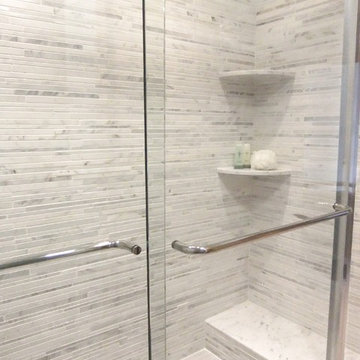
Kleines Klassisches Badezimmer mit Badewanne in Nische, Duschbadewanne, Wandtoilette mit Spülkasten, grauen Fliesen, Mosaikfliesen, blauer Wandfarbe und Porzellan-Bodenfliesen in Kolumbus
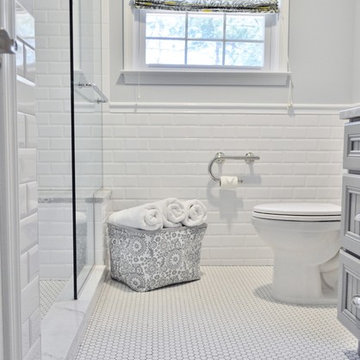
Carla Zapotek-Colella
Kleines Klassisches Badezimmer En Suite mit Schrankfronten mit vertiefter Füllung, Marmor-Waschbecken/Waschtisch, Duschnische, weißen Fliesen, Porzellanfliesen, grauer Wandfarbe und Mosaik-Bodenfliesen in Philadelphia
Kleines Klassisches Badezimmer En Suite mit Schrankfronten mit vertiefter Füllung, Marmor-Waschbecken/Waschtisch, Duschnische, weißen Fliesen, Porzellanfliesen, grauer Wandfarbe und Mosaik-Bodenfliesen in Philadelphia
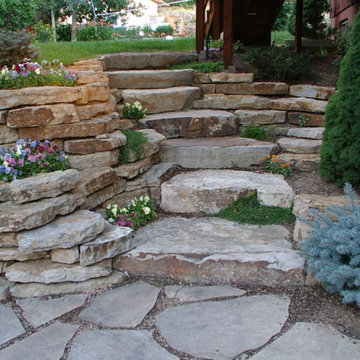
Retaining walls can serve many purposes! Personal Touch incorporated siloam steps into this homeowner's short stone retaining wall for better backyard access!
Seasonal pansies and complementary evergreens add aesthetic appeal to this stone wall and step duo!
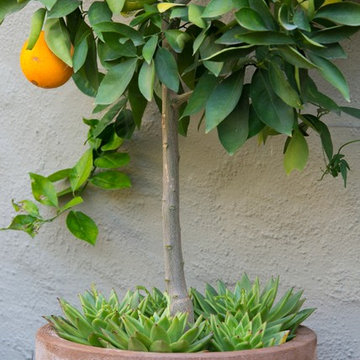
Encircling a sleek pool, this garden for a growing family offers comfortable spaces in which to play, relax and dine. New raised planters and containers overflow with citrus, herbs and colorful Mediterranean plantings. Synthetic turf provides a soft, inviting play place in a shady area of the yard. Photo by Martin Cox
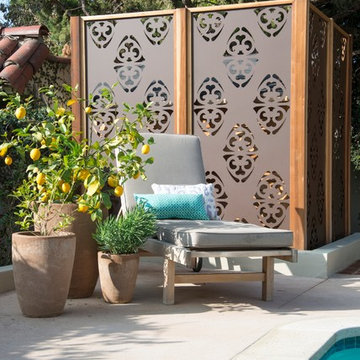
Encircling a sleek pool, this garden for a growing family offers comfortable spaces in which to play, relax and dine. New raised planters and containers overflow with citrus, herbs and colorful Mediterranean plantings. Synthetic turf provides a soft, inviting play place in a shady area of the yard. Parasoleil screens shield storage. Photo by Martin Cox
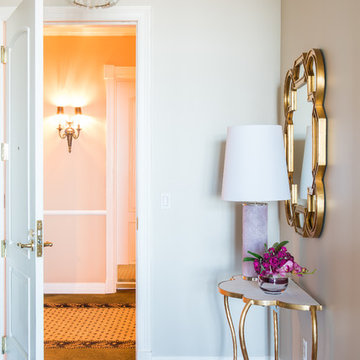
This showstopper ensemble will make each guest pause in this great entryway. With the gold geometric mirror and console, you must stop to take a glance!

This post-war, plain bungalow was transformed into a charming cottage with this new exterior detail, which includes a new roof, red shutters, energy-efficient windows, and a beautiful new front porch that matched the roof line. Window boxes with matching corbels were also added to the exterior, along with pleated copper roofing on the large window and side door.
Photo courtesy of Kate Benjamin Photography
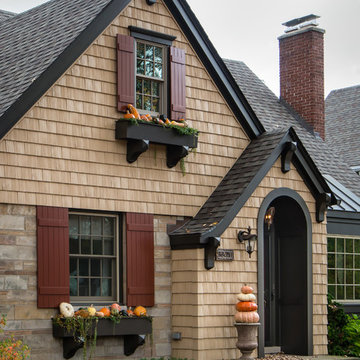
This post-war, plain bungalow was transformed into a charming cottage with this new exterior detail, which includes a new roof, red shutters, energy-efficient windows, and a beautiful new front porch that matched the roof line. Window boxes with matching corbels were also added to the exterior, along with pleated copper roofing on the large window and side door.
Photo courtesy of Kate Benjamin Photography
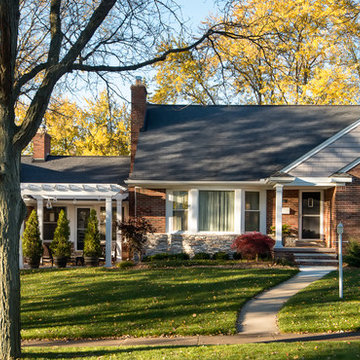
This bungalow features a two-tier roof line to give more dimension to the front face of the home. Columns were added to the new covered front porch, and the stone below the bay window was replaced with new flagstone. A pergola was added at the breezeway area, and a new window was added to the front gable on the garage, with dark green shutters, which was finished in cedar shake siding.
Photo courtesy of Kate Benjamin Photography
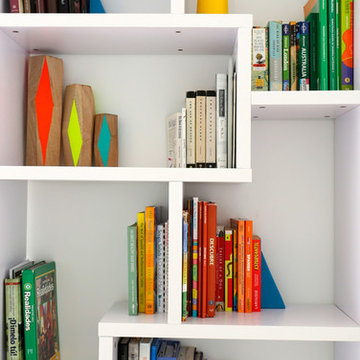
Tetris themed cubbies were built to give the modern interior room a unique & exciting look.
PC: Robert Hatch
Kleines Modernes Arbeitszimmer mit Arbeitsplatz, weißer Wandfarbe, braunem Holzboden und freistehendem Schreibtisch in San Francisco
Kleines Modernes Arbeitszimmer mit Arbeitsplatz, weißer Wandfarbe, braunem Holzboden und freistehendem Schreibtisch in San Francisco
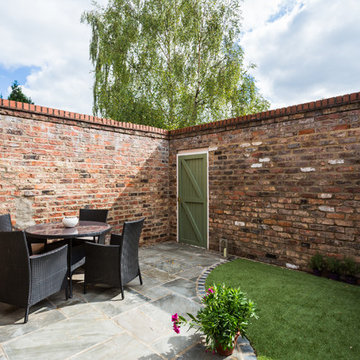
24mm Photography
Kleiner, Halbschattiger Moderner Garten im Innenhof mit Natursteinplatten in Sonstige
Kleiner, Halbschattiger Moderner Garten im Innenhof mit Natursteinplatten in Sonstige
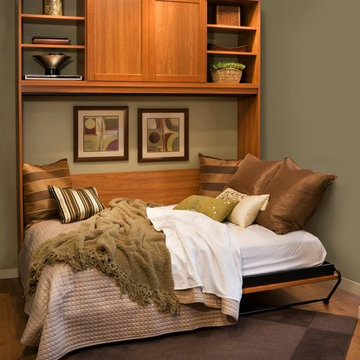
Horizontal Murphy Bed and cabinet. There are many different design configurations for Murphy Beds. This is an example of a horizontal design where a vertical bed may not fit the space. These beds are durable, comfortable, and easy to open and close.

Zoë Noble Photography
A labour of love that took over a year to complete, the evolution of this space represents my personal style whilst respecting rental restrictions. With an emphasis on the significance of individual objects and some minimalist restraint, the multifunctional living space utilises a high/low mix of furnishings. The kitchen features Ikea cupboards and custom shelving. A farmhouse sink, oak worktop and vintage milk pails are a gentle nod towards my country roots.
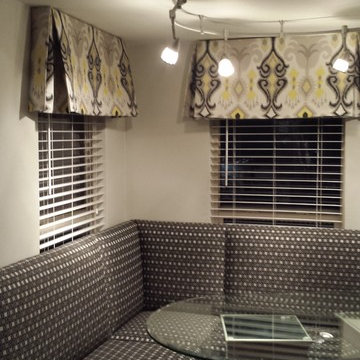
Lynn Knesek
Kleine Eklektische Wohnküche mit Unterbauwaschbecken, flächenbündigen Schrankfronten, dunklen Holzschränken, Granit-Arbeitsplatte, bunter Rückwand, Rückwand aus Glasfliesen, Küchengeräten aus Edelstahl, dunklem Holzboden und Kücheninsel in Dallas
Kleine Eklektische Wohnküche mit Unterbauwaschbecken, flächenbündigen Schrankfronten, dunklen Holzschränken, Granit-Arbeitsplatte, bunter Rückwand, Rückwand aus Glasfliesen, Küchengeräten aus Edelstahl, dunklem Holzboden und Kücheninsel in Dallas

The original layout on the ground floor of this beautiful semi detached property included a small well aged kitchen connected to the dinning area by a 70’s brick bar!
Since the kitchen is 'the heart of every home' and 'everyone always ends up in the kitchen at a party' our brief was to create an open plan space respecting the buildings original internal features and highlighting the large sash windows that over look the garden.
Jake Fitzjones Photography Ltd
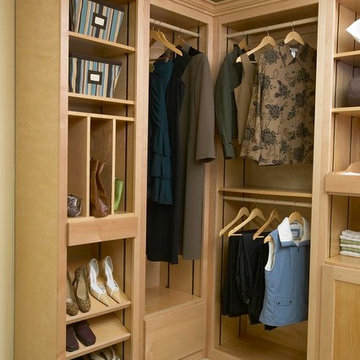
Jafa Photo
This Natural Birch closet includes a deep drawer for storage, a jewelry drawer, purse storage, and shoe storage, along with hanging and shelving space.
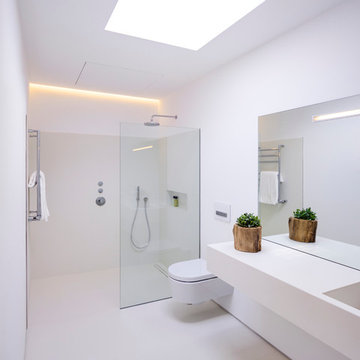
A minimalist guest bathroom design using Neolith Arctic White for countertop surfacing and flooring.
Kleines Modernes Duschbad mit integriertem Waschbecken, bodengleicher Dusche, Wandtoilette und weißer Wandfarbe in Sonstige
Kleines Modernes Duschbad mit integriertem Waschbecken, bodengleicher Dusche, Wandtoilette und weißer Wandfarbe in Sonstige
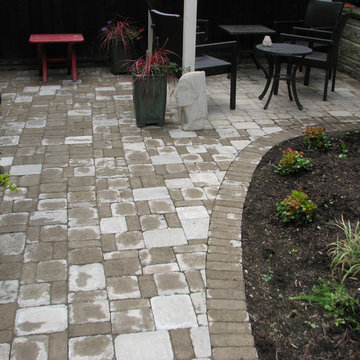
Kleine Klassische Pergola hinter dem Haus mit Kübelpflanzen und Betonboden in Vancouver
143


















