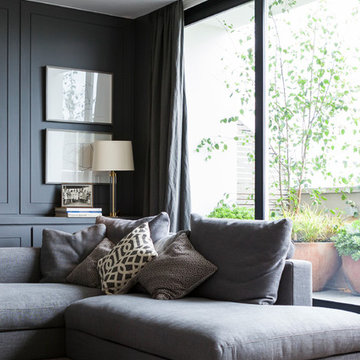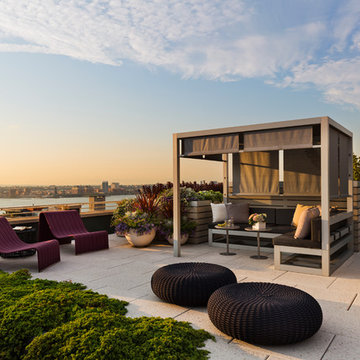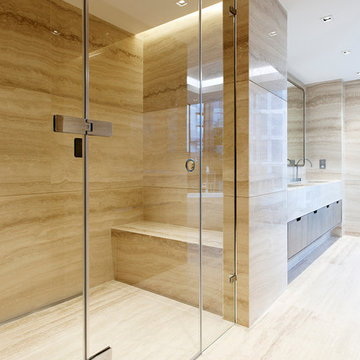Wohnideen und Einrichtungsideen für Räume

Photography by Laura Hull.
Kleines Klassisches Arbeitszimmer mit blauer Wandfarbe, dunklem Holzboden und freistehendem Schreibtisch in Los Angeles
Kleines Klassisches Arbeitszimmer mit blauer Wandfarbe, dunklem Holzboden und freistehendem Schreibtisch in Los Angeles
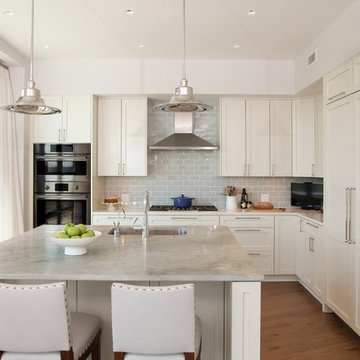
Kitchen. the island was extended to provide more storage and seating space, Other modifications include creating new and larger space for the refrigerator. Additional pantry/catering alcove was created complete with wine storage and a full pantry.
Photography: Marc Anthony Studios
Finden Sie den richtigen Experten für Ihr Projekt
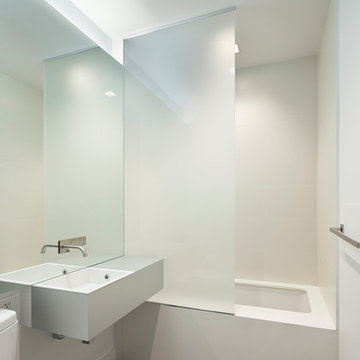
Michael Moran
Modernes Badezimmer mit weißen Fliesen, weißer Wandfarbe und Duschbadewanne in New York
Modernes Badezimmer mit weißen Fliesen, weißer Wandfarbe und Duschbadewanne in New York
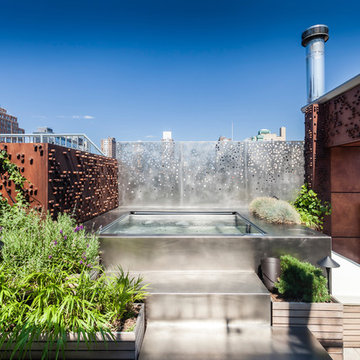
Rooftop Terrace with Hot Tub- Photo by Emilio Collavino
Moderner Pool in New York
Moderner Pool in New York
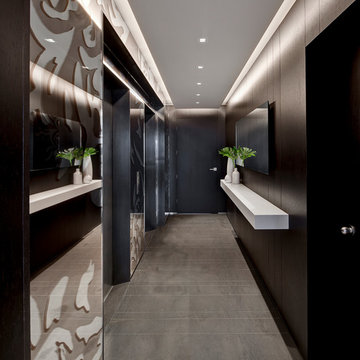
Großer Moderner Eingang mit Korridor, Porzellan-Bodenfliesen und braunem Boden in New York
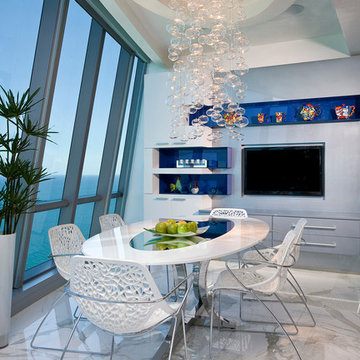
Pfuner Design, Miami
Renata Pfuner
Luxury penthouse living in Miami
Offenes, Großes Modernes Esszimmer mit weißer Wandfarbe und Marmorboden in Miami
Offenes, Großes Modernes Esszimmer mit weißer Wandfarbe und Marmorboden in Miami
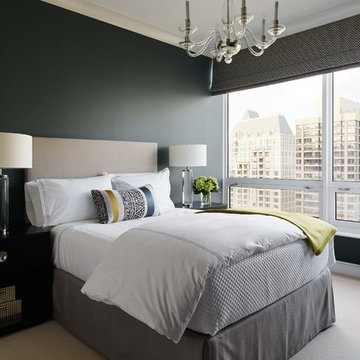
Photography: Werner Straube
Mittelgroßes Modernes Gästezimmer ohne Kamin mit schwarzer Wandfarbe, Teppichboden und beigem Boden in Chicago
Mittelgroßes Modernes Gästezimmer ohne Kamin mit schwarzer Wandfarbe, Teppichboden und beigem Boden in Chicago
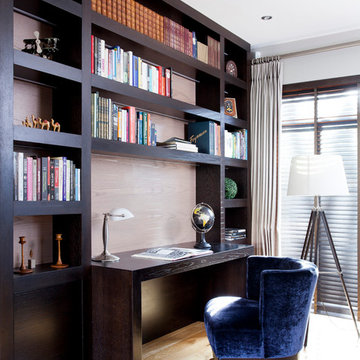
Klassisches Arbeitszimmer mit Arbeitsplatz, grauer Wandfarbe, hellem Holzboden und Einbau-Schreibtisch in Sonstige
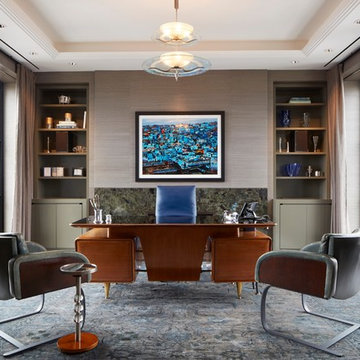
Großes Modernes Arbeitszimmer mit Arbeitsplatz, dunklem Holzboden, freistehendem Schreibtisch und grauer Wandfarbe in New York

Stacy Zarin Goldberg
Zweizeilige, Mittelgroße Moderne Wohnküche mit flächenbündigen Schrankfronten, hellen Holzschränken, Küchenrückwand in Metallic, Rückwand aus Metallfliesen, Unterbauwaschbecken, Küchengeräten aus Edelstahl, dunklem Holzboden, Halbinsel und braunem Boden in Sonstige
Zweizeilige, Mittelgroße Moderne Wohnküche mit flächenbündigen Schrankfronten, hellen Holzschränken, Küchenrückwand in Metallic, Rückwand aus Metallfliesen, Unterbauwaschbecken, Küchengeräten aus Edelstahl, dunklem Holzboden, Halbinsel und braunem Boden in Sonstige
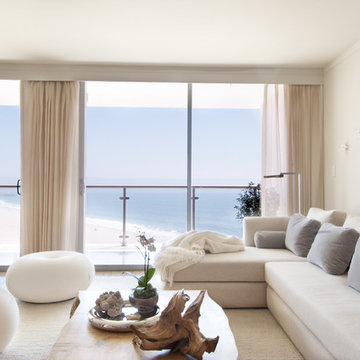
White fabric poufs provide extra seating for guests and are low enough to preserve the ocean view.
Photo by: Brad Nicol
Offenes, Mittelgroßes, Repräsentatives, Fernseherloses Modernes Wohnzimmer ohne Kamin mit weißer Wandfarbe und hellem Holzboden in Los Angeles
Offenes, Mittelgroßes, Repräsentatives, Fernseherloses Modernes Wohnzimmer ohne Kamin mit weißer Wandfarbe und hellem Holzboden in Los Angeles
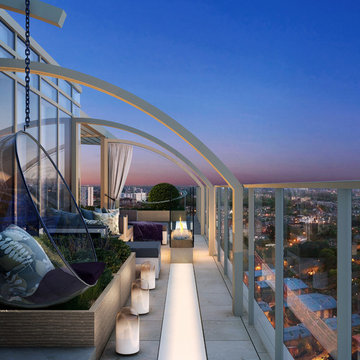
Chelsea Creek is the pinnacle of sophisticated living, these penthouse collection gardens, featuring stunning contemporary exteriors are London’s most elegant new dockside development, by St George Central London, they are due to be built in Autumn 2014
Following on from the success of her stunning contemporary Rooftop Garden at RHS Chelsea Flower Show 2012, Patricia Fox was commissioned by St George to design a series of rooftop gardens for their Penthouse Collection in London. Working alongside Tara Bernerd who has designed the interiors, and Broadway Malyon Architects, Patricia and her team have designed a series of London rooftop gardens, which although individually unique, have an underlying design thread, which runs throughout the whole series, providing a unified scheme across the development.
Inspiration was taken from both the architecture of the building, and from the interiors, and Aralia working as Landscape Architects developed a series of Mood Boards depicting materials, features, art and planting. This groundbreaking series of London rooftop gardens embraces the very latest in garden design, encompassing quality natural materials such as corten steel, granite and shot blasted glass, whilst introducing contemporary state of the art outdoor kitchens, outdoor fireplaces, water features and green walls. Garden Art also has a key focus within these London gardens, with the introduction of specially commissioned pieces for stone sculptures and unique glass art. The linear hard landscape design, with fluid rivers of under lit glass, relate beautifully to the linearity of the canals below.
The design for the soft landscaping schemes were challenging – the gardens needed to be relatively low maintenance, they needed to stand up to the harsh environment of a London rooftop location, whilst also still providing seasonality and all year interest. The planting scheme is linear, and highly contemporary in nature, evergreen planting provides all year structure and form, with warm rusts and burnt orange flower head’s providing a splash of seasonal colour, complementary to the features throughout.
Finally, an exquisite lighting scheme has been designed by Lighting IQ to define and enhance the rooftop spaces, and to provide beautiful night time lighting which provides the perfect ambiance for entertaining and relaxing in.
Aralia worked as Landscape Architects working within a multi-disciplinary consultant team which included Architects, Structural Engineers, Cost Consultants and a range of sub-contractors.
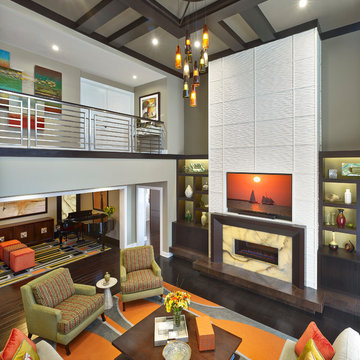
Taylor Architectural Photography
Offenes Modernes Wohnzimmer mit grauer Wandfarbe, dunklem Holzboden, Gaskamin und Kaminumrandung aus Stein in Orlando
Offenes Modernes Wohnzimmer mit grauer Wandfarbe, dunklem Holzboden, Gaskamin und Kaminumrandung aus Stein in Orlando
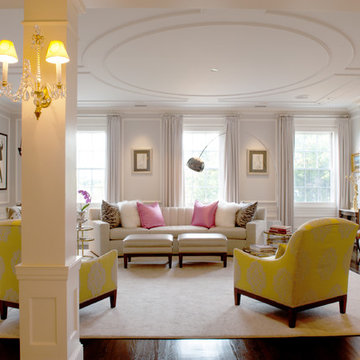
Photo: Mary Prince © 2013 Houzz
Großes, Repräsentatives, Fernseherloses Klassisches Wohnzimmer mit weißer Wandfarbe, dunklem Holzboden und Kamin in Boston
Großes, Repräsentatives, Fernseherloses Klassisches Wohnzimmer mit weißer Wandfarbe, dunklem Holzboden und Kamin in Boston
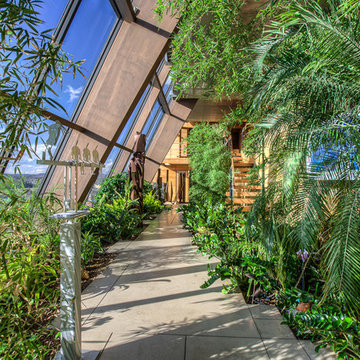
12,000 sq ft glass penthouse on the rooftop of a 17 story apartment building in downtown Manchester, NH. Video Tour: http://youtu.be/yYk7t53-A5Y
Wohnideen und Einrichtungsideen für Räume
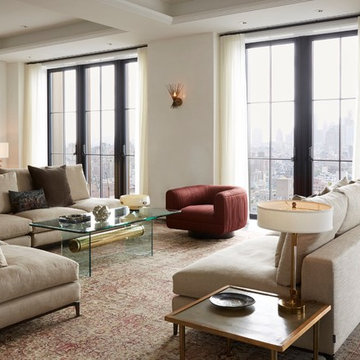
Roger Davies
Geräumiges, Fernseherloses, Offenes Modernes Wohnzimmer mit weißer Wandfarbe und dunklem Holzboden in New York
Geräumiges, Fernseherloses, Offenes Modernes Wohnzimmer mit weißer Wandfarbe und dunklem Holzboden in New York
1
