Gehobene Wohnideen und Einrichtungsideen für Räume

: Exterior façade of modern farmhouse style home, clad in corrugated grey steel with wall lighting, offset gable roof with chimney, detached guest house and connecting breezeway, night shot. Photo by Tory Taglio Photography

Zweistöckiges, Großes Landhaus Haus mit weißer Fassadenfarbe, Satteldach, Misch-Dachdeckung und rotem Dach in Denver
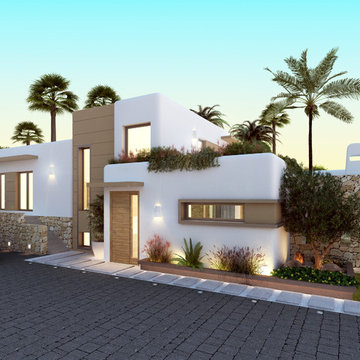
The modern Ibiza style, Mediterranean flavour
Großes Mediterranes Haus mit Putzfassade, weißer Fassadenfarbe und Flachdach in Alicante-Costa Blanca
Großes Mediterranes Haus mit Putzfassade, weißer Fassadenfarbe und Flachdach in Alicante-Costa Blanca
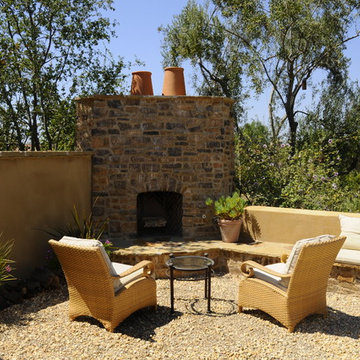
Unbedeckter, Großer Mediterraner Patio mit Kies hinter dem Haus mit Feuerstelle in San Diego

The front elevation shows the formal entry to the house. A stone path the the side leads to an informal entry. Set into a slope, the front of the house faces a hill covered in wildflowers. The pool house is set farther down the hill and can be seem behind the house.
Photo by: Daniel Contelmo Jr.
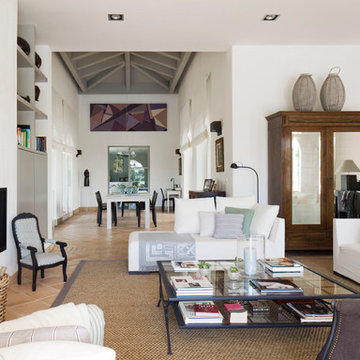
Fotografía: masfotogenica fotografia
Großes, Repräsentatives, Fernseherloses, Offenes Modernes Wohnzimmer mit weißer Wandfarbe, Terrakottaboden und Kaminofen in Madrid
Großes, Repräsentatives, Fernseherloses, Offenes Modernes Wohnzimmer mit weißer Wandfarbe, Terrakottaboden und Kaminofen in Madrid
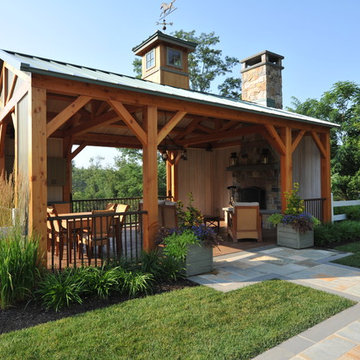
Edward Clark Landscape Architect, LLC
Wicklow & Laurano Landscape Contractor
Große Country Pergola Terrasse hinter dem Haus mit Feuerstelle in New York
Große Country Pergola Terrasse hinter dem Haus mit Feuerstelle in New York
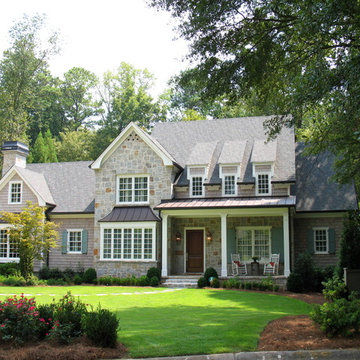
The Reynold’s Residence
Greg Mix - Architect
Mittelgroßes, Zweistöckiges Klassisches Haus mit Steinfassade, grauer Fassadenfarbe und Satteldach in Atlanta
Mittelgroßes, Zweistöckiges Klassisches Haus mit Steinfassade, grauer Fassadenfarbe und Satteldach in Atlanta
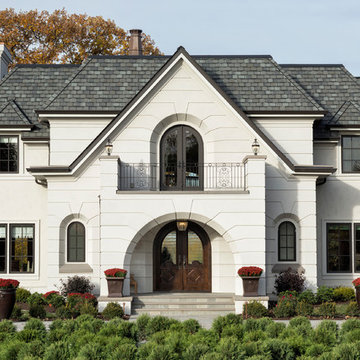
Builder: John Kraemer & Sons | Architecture: Sharratt Design | Landscaping: Yardscapes | Photography: Landmark Photography
Großes, Zweistöckiges Klassisches Einfamilienhaus mit Putzfassade, weißer Fassadenfarbe, Schindeldach und Walmdach in Minneapolis
Großes, Zweistöckiges Klassisches Einfamilienhaus mit Putzfassade, weißer Fassadenfarbe, Schindeldach und Walmdach in Minneapolis
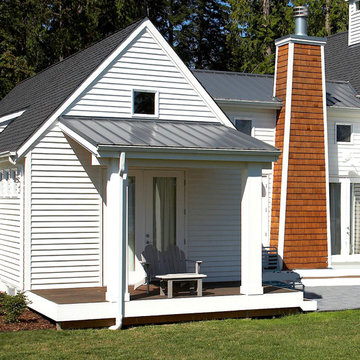
Waterside porch off bedroom. Photography by Ian Gleadle.
Mittelgroße, Überdachte Eklektische Veranda hinter dem Haus mit Dielen und Säulen in Seattle
Mittelgroße, Überdachte Eklektische Veranda hinter dem Haus mit Dielen und Säulen in Seattle
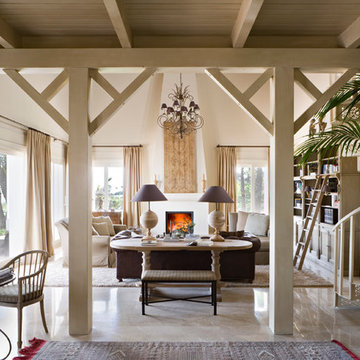
photo by Carlos Yague (masfotogenica fotografía), Jef de Koninck, Araxan
Repräsentatives, Abgetrenntes, Mittelgroßes, Fernseherloses Mediterranes Wohnzimmer mit weißer Wandfarbe, Travertin, Kamin und verputzter Kaminumrandung in Malaga
Repräsentatives, Abgetrenntes, Mittelgroßes, Fernseherloses Mediterranes Wohnzimmer mit weißer Wandfarbe, Travertin, Kamin und verputzter Kaminumrandung in Malaga
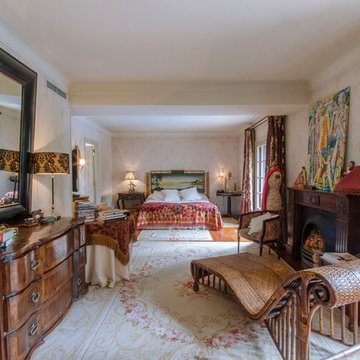
Großes Country Hauptschlafzimmer mit beiger Wandfarbe, braunem Holzboden, Kamin und Kaminumrandung aus Holz in Madrid
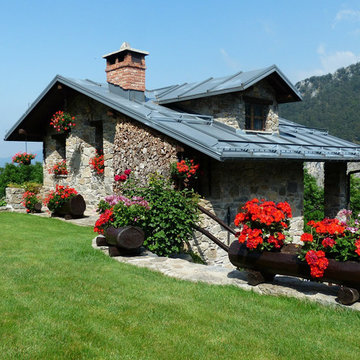
Charming stone bungalow in the smokey mountains. The original stone work was restored, new roof and passive solar added, reducing electricity costs by approximately 30%. We used ABC Landscaping to put in the new lawn and suggest landscaping. We built the custom planters to fit the rustic surroundings. The stone work on the edge of the lawn and the stairs are all new, deigned to match the home.
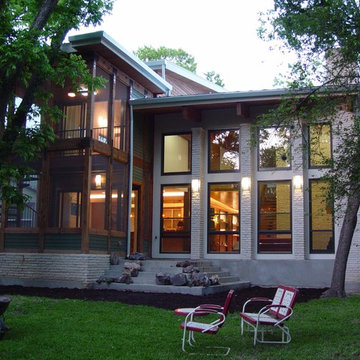
http://www.studiomomentum.com
Reclaimed Hardwood Flooring from original home was salvaged and used in master suite. Shaded by trees, screened porches on first and second floor along with copula and electronic sky light as well as electronic openers on windows in upper levels, provide a perfect ciphone to draw out the summer heat. Screened in porch on first and second floor linked by staircase from breakfast room to the master suite allow for the feel of being in a tree house to the master suite. Home owners don't turn on their air conditioning until mid June because of the comfortable environment provided by positioning the home on the site, overhangs and drawing cooler air through the home from the outside. The owners are proud that their 3400 sq ft home, during the hottest months, electric bills only run $150,00/month. Loft over Master bathroom and master closet overlooking a vista view. This Five Star Energy Home was designed by Travis Gaylord Young of Studio Momentum, Austin, Texas and built by Katz Builders, Inc.
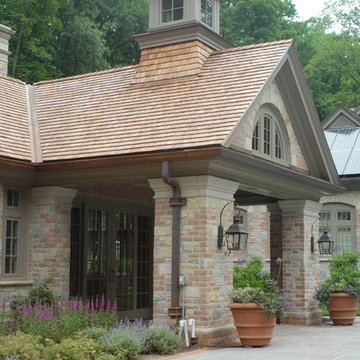
Großes Klassisches Haus mit Backsteinfassade und brauner Fassadenfarbe in Newark
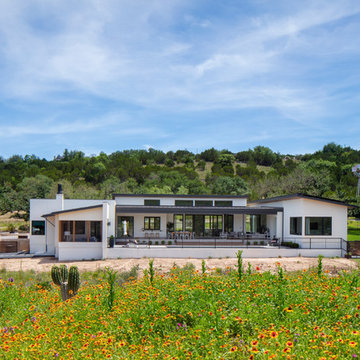
Einstöckiges, Großes Modernes Einfamilienhaus mit weißer Fassadenfarbe, Putzfassade und Blechdach in Austin
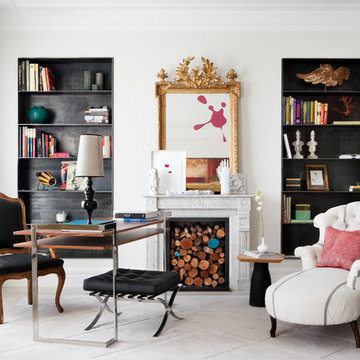
Photos: Belen Imaz
Mittelgroßes Modernes Arbeitszimmer mit Kamin, freistehendem Schreibtisch, Arbeitsplatz, Keramikboden, Kaminumrandung aus Stein und weißer Wandfarbe in Madrid
Mittelgroßes Modernes Arbeitszimmer mit Kamin, freistehendem Schreibtisch, Arbeitsplatz, Keramikboden, Kaminumrandung aus Stein und weißer Wandfarbe in Madrid
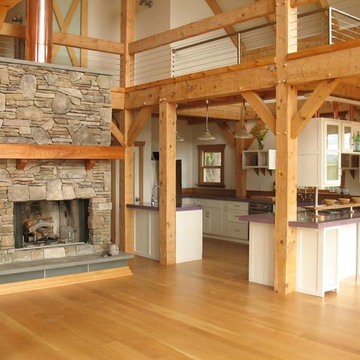
Offene, Große Urige Küche in U-Form mit Glasfronten, weißen Schränken, Mineralwerkstoff-Arbeitsplatte, Küchenrückwand in Weiß, hellem Holzboden, Halbinsel und lila Arbeitsplatte in Sonstige
Gehobene Wohnideen und Einrichtungsideen für Räume
1




















