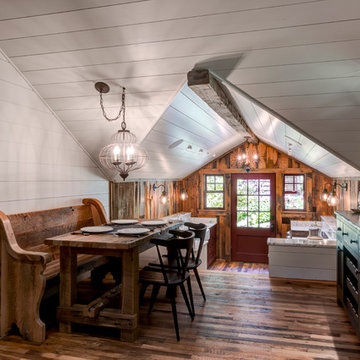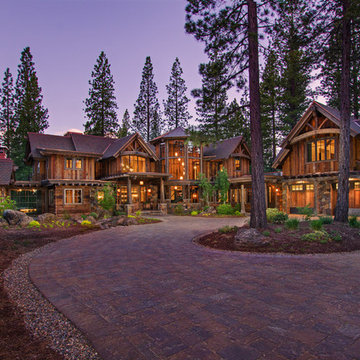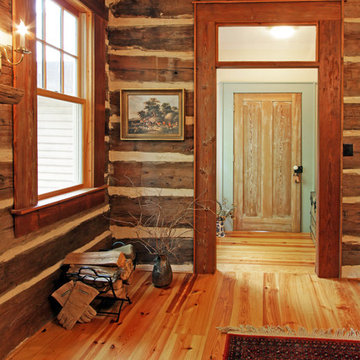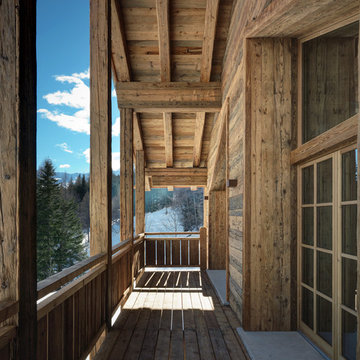Exklusive Wohnideen und Einrichtungsideen für Räume

cabin remodel
Offene, Große Urige Küche in L-Form mit schwarzen Schränken, Quarzit-Arbeitsplatte, schwarzen Elektrogeräten, hellem Holzboden, Kücheninsel, beigem Boden, beiger Arbeitsplatte, Landhausspüle, Schrankfronten im Shaker-Stil und Küchenrückwand in Weiß in Boise
Offene, Große Urige Küche in L-Form mit schwarzen Schränken, Quarzit-Arbeitsplatte, schwarzen Elektrogeräten, hellem Holzboden, Kücheninsel, beigem Boden, beiger Arbeitsplatte, Landhausspüle, Schrankfronten im Shaker-Stil und Küchenrückwand in Weiß in Boise
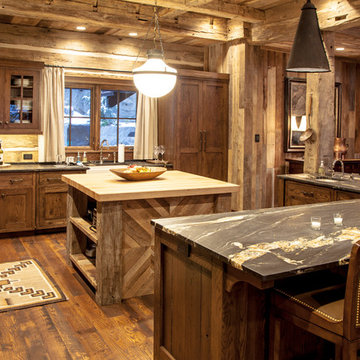
This beautiful lake and snow lodge site on the waters edge of Lake Sunapee, and only one mile from Mt Sunapee Ski and Snowboard Resort. The home features conventional and timber frame construction. MossCreek's exquisite use of exterior materials include poplar bark, antique log siding with dovetail corners, hand cut timber frame, barn board siding and local river stone piers and foundation. Inside, the home features reclaimed barn wood walls, floors and ceilings.

Mittelgroße Rustikale Waschküche mit Landhausspüle, Schrankfronten im Shaker-Stil, dunklen Holzschränken, Arbeitsplatte aus Holz, brauner Wandfarbe, dunklem Holzboden, Waschmaschine und Trockner gestapelt, braunem Boden und brauner Arbeitsplatte in Sonstige
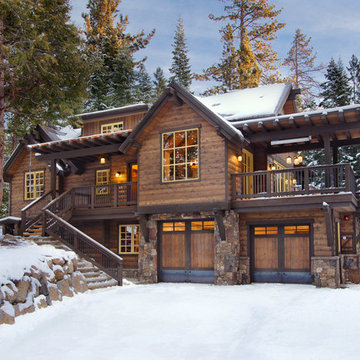
Tahoe Real Estate Photography
Mittelgroße, Dreistöckige Urige Holzfassade Haus mit brauner Fassadenfarbe in San Francisco
Mittelgroße, Dreistöckige Urige Holzfassade Haus mit brauner Fassadenfarbe in San Francisco
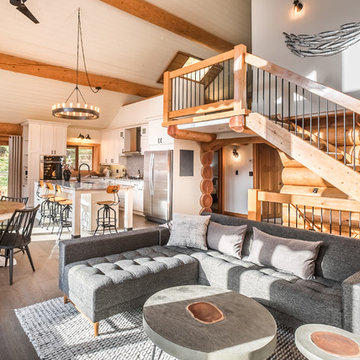
Offenes, Großes Rustikales Wohnzimmer mit weißer Wandfarbe und hellem Holzboden in Sonstige
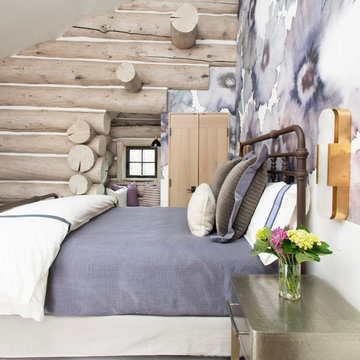
Geräumiges Rustikales Gästezimmer mit lila Wandfarbe, Teppichboden und beigem Boden in Denver
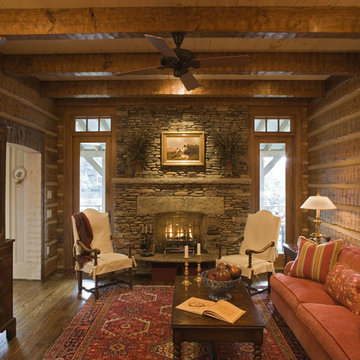
Mittelgroßes, Abgetrenntes, Repräsentatives, Fernseherloses Rustikales Wohnzimmer mit brauner Wandfarbe, Kamin und Kaminumrandung aus Stein in Sonstige
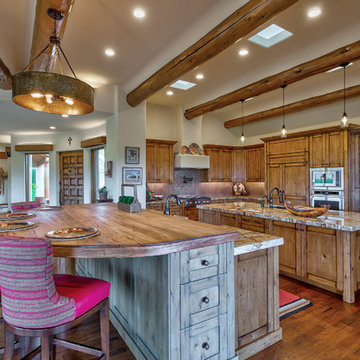
Große, Offene Mediterrane Küchenbar in L-Form mit Schrankfronten mit vertiefter Füllung, hellbraunen Holzschränken, Granit-Arbeitsplatte, Küchengeräten aus Edelstahl, braunem Holzboden, zwei Kücheninseln, braunem Boden, bunter Arbeitsplatte, Unterbauwaschbecken und Küchenrückwand in Braun in Phoenix
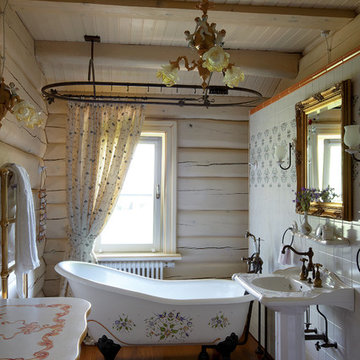
Дизайнеры: Светлана Баскова и Наталья Меркулова
Фотограф: Дмитрий Лившиц
Mittelgroßes Shabby-Chic Badezimmer mit Löwenfuß-Badewanne, braunem Holzboden, Sockelwaschbecken, weißer Wandfarbe und Duschvorhang-Duschabtrennung in Sonstige
Mittelgroßes Shabby-Chic Badezimmer mit Löwenfuß-Badewanne, braunem Holzboden, Sockelwaschbecken, weißer Wandfarbe und Duschvorhang-Duschabtrennung in Sonstige

by enclosing a covered porch, an elegant mudroom was created that connects the garage to the existing laundry area. The existing home was a log kit home. The logs were sandblasted and stained to look more current. The log wall used to be the outside wall of the home.
WoodStone Inc, General Contractor
Home Interiors, Cortney McDougal, Interior Design
Draper White Photography

This project was a long labor of love. The clients adored this eclectic farm home from the moment they first opened the front door. They knew immediately as well that they would be making many careful changes to honor the integrity of its old architecture. The original part of the home is a log cabin built in the 1700’s. Several additions had been added over time. The dark, inefficient kitchen that was in place would not serve their lifestyle of entertaining and love of cooking well at all. Their wish list included large pro style appliances, lots of visible storage for collections of plates, silverware, and cookware, and a magazine-worthy end result in terms of aesthetics. After over two years into the design process with a wonderful plan in hand, construction began. Contractors experienced in historic preservation were an important part of the project. Local artisans were chosen for their expertise in metal work for one-of-a-kind pieces designed for this kitchen – pot rack, base for the antique butcher block, freestanding shelves, and wall shelves. Floor tile was hand chipped for an aged effect. Old barn wood planks and beams were used to create the ceiling. Local furniture makers were selected for their abilities to hand plane and hand finish custom antique reproduction pieces that became the island and armoire pantry. An additional cabinetry company manufactured the transitional style perimeter cabinetry. Three different edge details grace the thick marble tops which had to be scribed carefully to the stone wall. Cable lighting and lamps made from old concrete pillars were incorporated. The restored stone wall serves as a magnificent backdrop for the eye- catching hood and 60” range. Extra dishwasher and refrigerator drawers, an extra-large fireclay apron sink along with many accessories enhance the functionality of this two cook kitchen. The fabulous style and fun-loving personalities of the clients shine through in this wonderful kitchen. If you don’t believe us, “swing” through sometime and see for yourself! Matt Villano Photography

Großes Rustikales Badezimmer En Suite mit dunklen Holzschränken, Einbaubadewanne, brauner Wandfarbe, Waschtisch aus Holz, brauner Waschtischplatte und flächenbündigen Schrankfronten in Sonstige
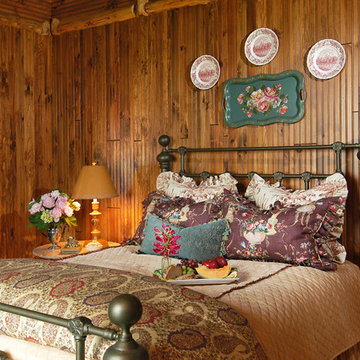
High in the Blue Ridge Mountains of North Carolina, this majestic lodge was custom designed by MossCreek to provide rustic elegant living for the extended family of our clients. Featuring four spacious master suites, a massive great room with floor-to-ceiling windows, expansive porches, and a large family room with built-in bar, the home incorporates numerous spaces for sharing good times.
Unique to this design is a large wrap-around porch on the main level, and four large distinct and private balconies on the upper level. This provides outdoor living for each of the four master suites.
We hope you enjoy viewing the photos of this beautiful home custom designed by MossCreek.
Photo by Todd Bush

Great views from this beautiful and efficient laundry room.
Große Rustikale Waschküche in L-Form mit Unterbauwaschbecken, Schrankfronten mit vertiefter Füllung, hellbraunen Holzschränken, Granit-Arbeitsplatte, Schieferboden und Waschmaschine und Trockner nebeneinander in Chicago
Große Rustikale Waschküche in L-Form mit Unterbauwaschbecken, Schrankfronten mit vertiefter Füllung, hellbraunen Holzschränken, Granit-Arbeitsplatte, Schieferboden und Waschmaschine und Trockner nebeneinander in Chicago
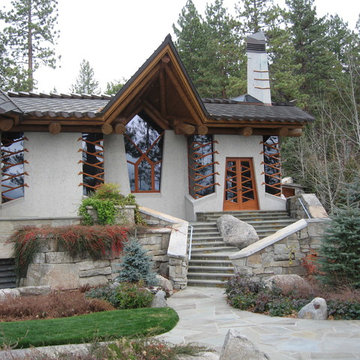
Wovoka in the Spring Time.
Theodore Brown Architects.
Project Architect Albert Costa.Photo: Mitchel Berman
Geräumiges Stilmix Haus in San Francisco
Geräumiges Stilmix Haus in San Francisco
Exklusive Wohnideen und Einrichtungsideen für Räume
1



















