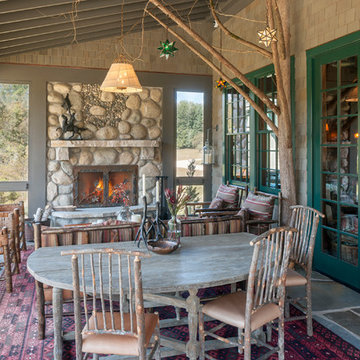Exklusive Wohnideen und Einrichtungsideen für Räume

The stylish entry has very high ceilings and paned windows. The dark wood console table grounds the tranquil artwork that hangs above it and the geometric pattern of the rug that lies below it.
Photography by Marco Ricca

Having been neglected for nearly 50 years, this home was rescued by new owners who sought to restore the home to its original grandeur. Prominently located on the rocky shoreline, its presence welcomes all who enter into Marblehead from the Boston area. The exterior respects tradition; the interior combines tradition with a sparse respect for proportion, scale and unadorned beauty of space and light.
This project was featured in Design New England Magazine. http://bit.ly/SVResurrection
Photo Credit: Eric Roth

Großes, Repräsentatives, Fernseherloses, Offenes Modernes Wohnzimmer mit weißer Wandfarbe, Kalkstein, Gaskamin und Kaminumrandung aus Beton in San Francisco

Großes Klassisches Esszimmer mit blauer Wandfarbe, Kamin, braunem Boden, dunklem Holzboden und Kaminumrandung aus Stein in Denver
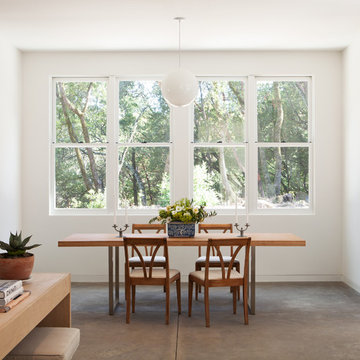
Michele Lee Willson
Klassisches Esszimmer mit Betonboden in San Francisco
Klassisches Esszimmer mit Betonboden in San Francisco
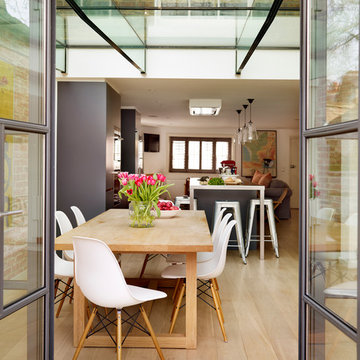
Roundhouse Urbo handless bespoke matt lacquer kitchen in Farrow & Ball Downpipe. Worksurface and splashback in Corian, Glacier White and on the island in stainless steel. Siemens appliances and Barazza flush / built-in gas hob. Westins ceiling extractor, Franke tap pull out nozzle in stainless steel and Quooker Boiling Water Tap. Evoline Power port pop up socket.
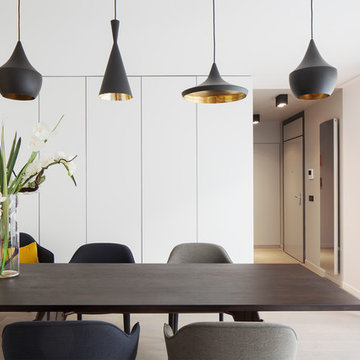
Mittelgroßes Modernes Esszimmer ohne Kamin mit weißer Wandfarbe und hellem Holzboden in Paris
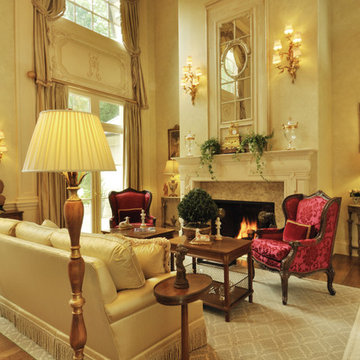
The living room, allows you to see the silk damask wing chairs flanking the marble fireplace. In the area between the French doors and the transoms, we embleshwd the void with decorative moldings. The trumeau is still the feature over the fireplace of this room.
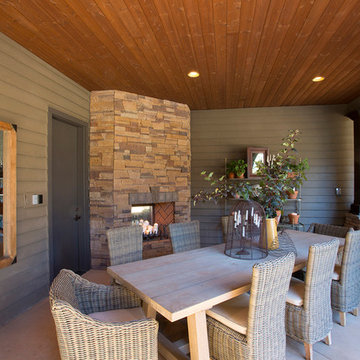
This existing dining area is now comfortably connected to the other patio spaces and can be enjoyed, like the outdoor kitchen and bar, year round.
Project built by BC Custom Homes
Photography by Steve Eltinge, Eltinge Photography
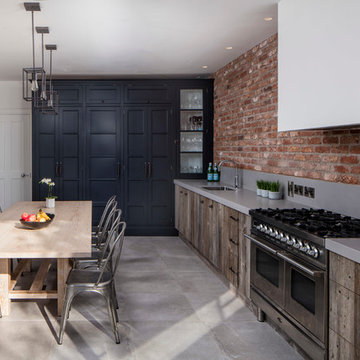
Brian McLoghlain
Mittelgroße, Einzeilige Moderne Wohnküche ohne Insel mit Waschbecken, flächenbündigen Schrankfronten, Schränken im Used-Look und Küchengeräten aus Edelstahl in Dublin
Mittelgroße, Einzeilige Moderne Wohnküche ohne Insel mit Waschbecken, flächenbündigen Schrankfronten, Schränken im Used-Look und Küchengeräten aus Edelstahl in Dublin
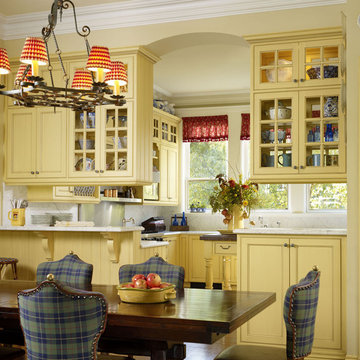
Photography: César Rubio
Wohnküche mit Kassettenfronten, gelben Schränken, Küchenrückwand in Weiß, Rückwand aus Stein, Marmor-Arbeitsplatte und Küchengeräten aus Edelstahl in San Francisco
Wohnküche mit Kassettenfronten, gelben Schränken, Küchenrückwand in Weiß, Rückwand aus Stein, Marmor-Arbeitsplatte und Küchengeräten aus Edelstahl in San Francisco
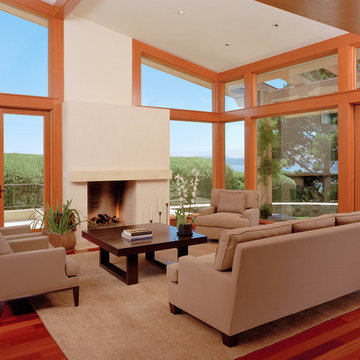
Living Room with hand-troweled plaster fireplace, hardwood floors, and world-class views of San Francisco Bay!
Mark Schwartz Photography
Offenes, Großes, Fernseherloses Modernes Wohnzimmer mit Kamin, beiger Wandfarbe, braunem Holzboden und verputzter Kaminumrandung in San Francisco
Offenes, Großes, Fernseherloses Modernes Wohnzimmer mit Kamin, beiger Wandfarbe, braunem Holzboden und verputzter Kaminumrandung in San Francisco
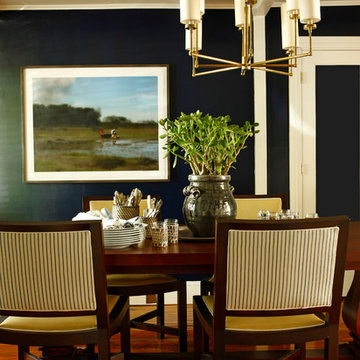
Jason Varney
Offenes, Geräumiges Klassisches Esszimmer ohne Kamin mit dunklem Holzboden in Philadelphia
Offenes, Geräumiges Klassisches Esszimmer ohne Kamin mit dunklem Holzboden in Philadelphia

Located in a historic building once used as a warehouse. The 12,000 square foot residential conversion is designed to support the historical with the modern. The living areas and roof fabrication were intended to allow for a seamless shift between indoor and outdoor. The exterior view opens for a grand scene over the Mississippi River and the Memphis skyline. The primary objective of the plan was to unite the different spaces in a meaningful way; from the custom designed lower level wine room, to the entry foyer, to the two-story library and mezzanine. These elements are orchestrated around a bright white central atrium and staircase, an ideal backdrop to the client’s evolving art collection.
Greg Boudouin, Interiors
Alyssa Rosenheck: Photos
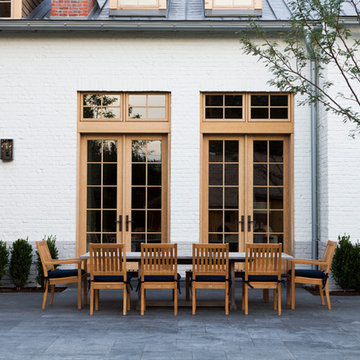
Photo by Mark Weinberg
Unbedeckter, Geräumiger Klassischer Patio hinter dem Haus in Salt Lake City
Unbedeckter, Geräumiger Klassischer Patio hinter dem Haus in Salt Lake City
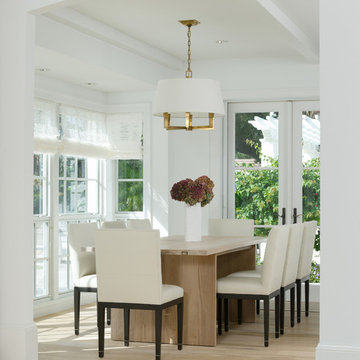
Photography by Gridley + Graves
Architectural firm of Moulton Layne, P.L.
Remodel of a home in Florida
Klassisches Esszimmer mit weißer Wandfarbe in Miami
Klassisches Esszimmer mit weißer Wandfarbe in Miami
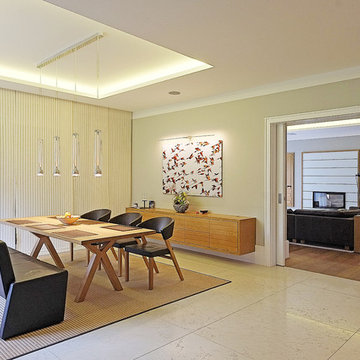
Offenes, Großes Modernes Esszimmer mit beiger Wandfarbe, Marmorboden und beigem Boden in Berlin
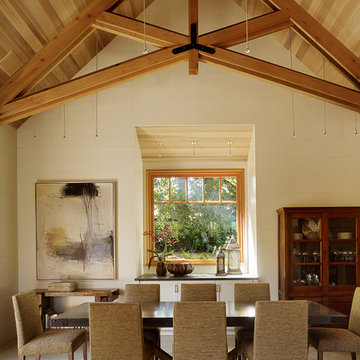
Matthew Millman
Klassisches Esszimmer mit beiger Wandfarbe in San Francisco
Klassisches Esszimmer mit beiger Wandfarbe in San Francisco
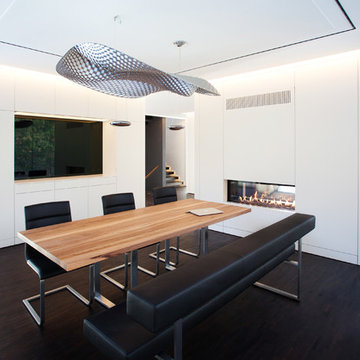
Jahn Ehlers
Großes Modernes Esszimmer mit weißer Wandfarbe, dunklem Holzboden, verputzter Kaminumrandung und Tunnelkamin in Frankfurt am Main
Großes Modernes Esszimmer mit weißer Wandfarbe, dunklem Holzboden, verputzter Kaminumrandung und Tunnelkamin in Frankfurt am Main
Exklusive Wohnideen und Einrichtungsideen für Räume
1



















