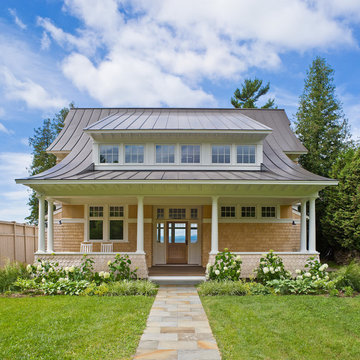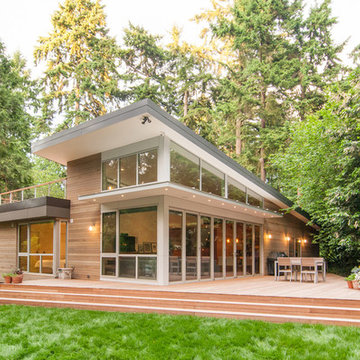Wohnideen und Einrichtungsideen für Grüne Räume

Rear elevation features large covered porch, gray cedar shake siding, and white trim. Dormer roof is standing seam copper. Photo by Mike Kaskel
Zweistöckiges, Geräumiges Landhausstil Haus mit grauer Fassadenfarbe, Satteldach und Schindeldach in Chicago
Zweistöckiges, Geräumiges Landhausstil Haus mit grauer Fassadenfarbe, Satteldach und Schindeldach in Chicago

Praised for its visually appealing, modern yet comfortable design, this Scottsdale residence took home the gold in the 2014 Design Awards from Professional Builder magazine. Built by Calvis Wyant Luxury Homes, the 5,877-square-foot residence features an open floor plan that includes Western Window Systems’ multi-slide pocket doors to allow for optimal inside-to-outside flow. Tropical influences such as covered patios, a pool, and reflecting ponds give the home a lush, resort-style feel.

The ensuite is a luxurious space offering all the desired facilities. The warm theme of all rooms echoes in the materials used. The vanity was created from Recycled Messmate with a horizontal grain, complemented by the polished concrete bench top. The walk in double shower creates a real impact, with its black framed glass which again echoes with the framing in the mirrors and shelving.
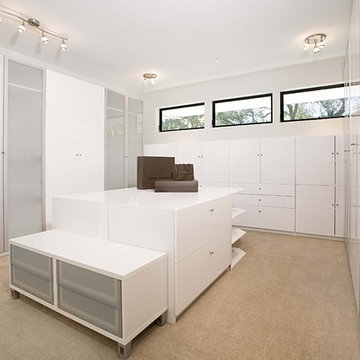
Modernes Ankleidezimmer mit Ankleidebereich, weißen Schränken und Teppichboden in San Francisco

Großer Klassischer Wintergarten ohne Kamin mit hellem Holzboden, normaler Decke und braunem Boden in New York
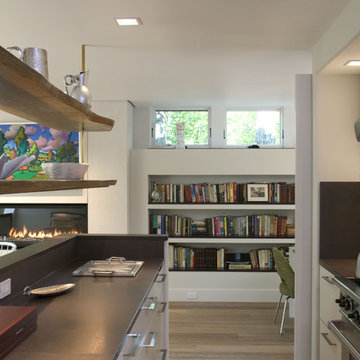
Photo by Randy O'Rourke
A guest house for a contemporary main house.
Moderne Küche mit weißen Schränken und flächenbündigen Schrankfronten in Boston
Moderne Küche mit weißen Schränken und flächenbündigen Schrankfronten in Boston

photo by Susan Teare
Modernes Schlafzimmer mit weißer Wandfarbe, Betonboden und Kaminofen in Burlington
Modernes Schlafzimmer mit weißer Wandfarbe, Betonboden und Kaminofen in Burlington
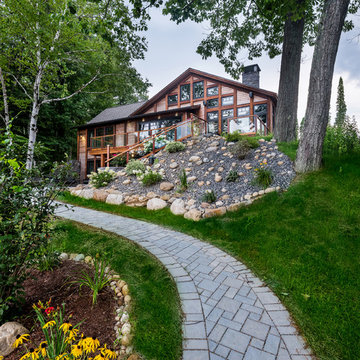
Elizabeth Pedinotti Haynes
Zweistöckiges Rustikales Haus mit brauner Fassadenfarbe, Satteldach und Schindeldach
Zweistöckiges Rustikales Haus mit brauner Fassadenfarbe, Satteldach und Schindeldach
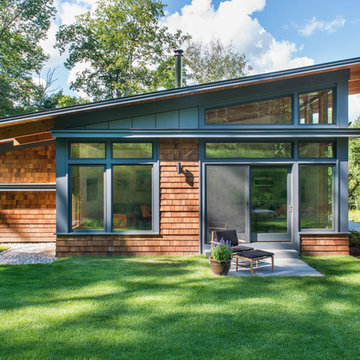
The guesthouse of our Green Mountain Getaway follows the same recipe as the main house. With its soaring roof lines and large windows, it feels equally as integrated into the surrounding landscape.
Photo by: Nat Rea Photography
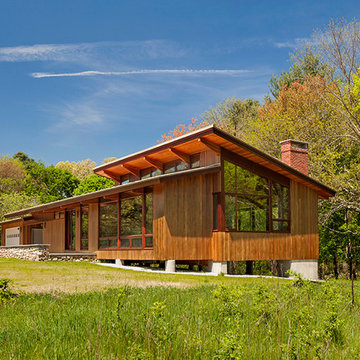
Modern-day take on the classic, midcentury modern Deck House style.
Einstöckiges Rustikales Haus mit brauner Fassadenfarbe und Pultdach in Boston
Einstöckiges Rustikales Haus mit brauner Fassadenfarbe und Pultdach in Boston
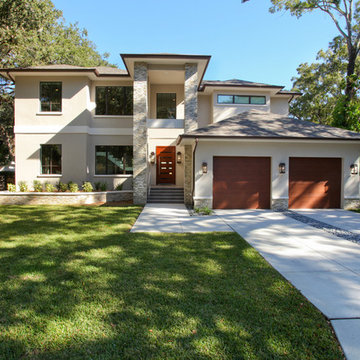
Zweistöckiges Klassisches Haus mit beiger Fassadenfarbe und Walmdach in Tampa
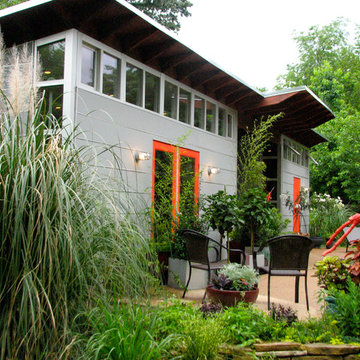
Both Studio Sheds contain our signature elements: custom built, aluminum clad clerestory windows, Collins Plank siding and double french doors. All colors can be tailored to your needs...or choose from our standard color swatches online!
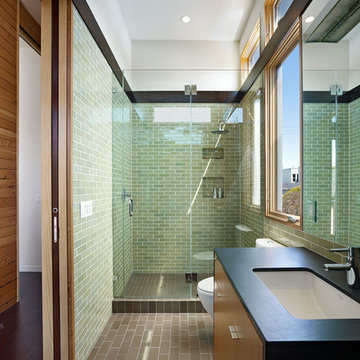
This one level flat was completely gutted by a fire. We completely changed the layout of rooms. This photo shows the master bathroom and shower. The clerestory windows are high to block views to and from the neighbors but allow a stream of light in all day.
This project has been featured in Dwell and the San Francisco Chronicle.
Photo by Bruce Damonte
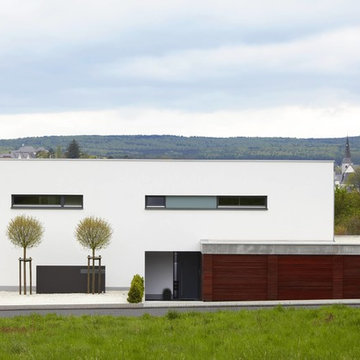
Zweistöckiges, Mittelgroßes Modernes Haus mit Flachdach und weißer Fassadenfarbe in Sonstige
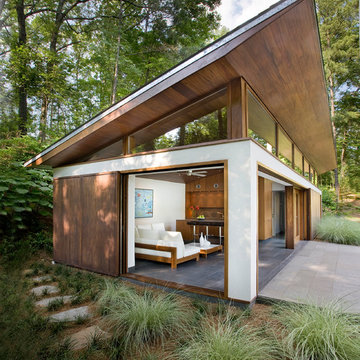
Side view from southwest. John Clemmer Photography
Modernes Gartenhaus in Atlanta
Modernes Gartenhaus in Atlanta
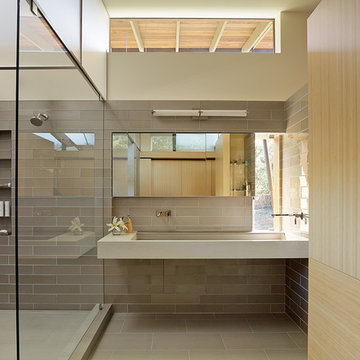
Modernes Duschbad mit braunen Fliesen, beiger Wandfarbe, Trogwaschbecken, braunem Boden und beiger Waschtischplatte in San Francisco
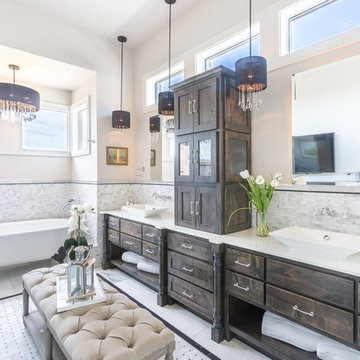
John Bishop
Shabby-Look Badezimmer En Suite mit dunklen Holzschränken, Löwenfuß-Badewanne, farbigen Fliesen, Mosaikfliesen, weißer Wandfarbe, Aufsatzwaschbecken, buntem Boden, weißer Waschtischplatte und flächenbündigen Schrankfronten in Austin
Shabby-Look Badezimmer En Suite mit dunklen Holzschränken, Löwenfuß-Badewanne, farbigen Fliesen, Mosaikfliesen, weißer Wandfarbe, Aufsatzwaschbecken, buntem Boden, weißer Waschtischplatte und flächenbündigen Schrankfronten in Austin
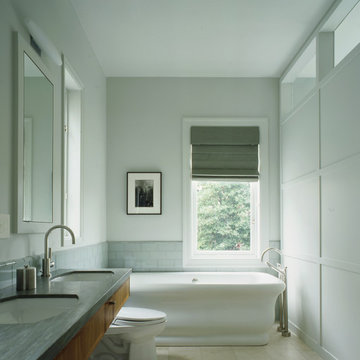
This 7,000 square foot renovation and addition maintains the graciousness and carefully-proportioned spaces of the historic 1907 home. The new construction includes a kitchen and family living area, a master bedroom suite, and a fourth floor dormer expansion. The subtle palette of materials, extensive built-in cabinetry, and careful integration of modern detailing and design, together create a fresh interpretation of the original design.
Photography: Matthew Millman Photography
Wohnideen und Einrichtungsideen für Grüne Räume
1



















