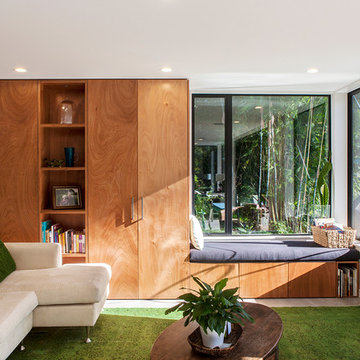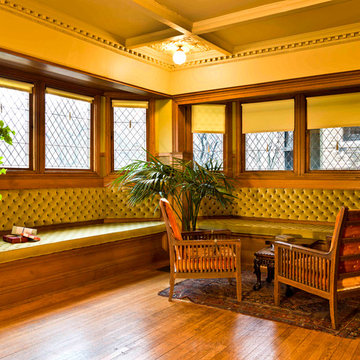Wohnideen und Einrichtungsideen für Orange Räume

Repräsentatives, Fernseherloses Country Wohnzimmer mit weißer Wandfarbe, hellem Holzboden, Gaskamin und Kaminumrandung aus Metall in Minneapolis

Mid-Century update to a home located in NW Portland. The project included a new kitchen with skylights, multi-slide wall doors on both sides of the home, kitchen gathering desk, children's playroom, and opening up living room and dining room ceiling to dramatic vaulted ceilings. The project team included Risa Boyer Architecture. Photos: Josh Partee

David Justen
Abgetrenntes, Großes Modernes Wohnzimmer mit weißer Wandfarbe, braunem Holzboden, verputzter Kaminumrandung und TV-Wand in Düsseldorf
Abgetrenntes, Großes Modernes Wohnzimmer mit weißer Wandfarbe, braunem Holzboden, verputzter Kaminumrandung und TV-Wand in Düsseldorf
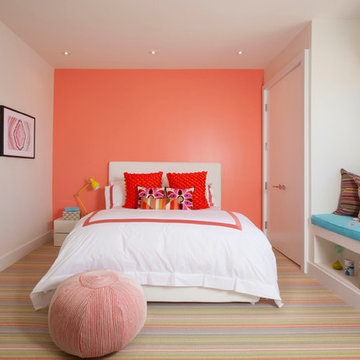
Miami Interior Designers - Residential Interior Design Project in Fort Lauderdale, FL. A classic Mediterranean home turns Contemporary by DKOR Interiors.
Photo: Alexia Fodere
Interior Design by Miami and Ft. Lauderdale Interior Designers, DKOR Interiors.
www.dkorinteriors.com
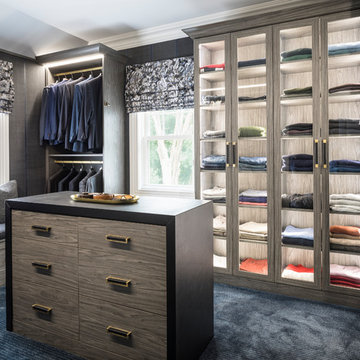
Klassischer Begehbarer Kleiderschrank mit Glasfronten, Teppichboden und blauem Boden in New York

This simple, straw-bale volume opens to a south-facing terrace, connecting it to the forest glade, and a more intimate queen bed sized sleeping bay.
© Eric Millette Photography
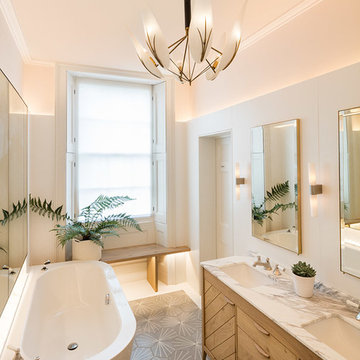
Mittelgroßes Modernes Badezimmer mit japanischer Badewanne und Unterbauwaschbecken in London

Custom home designed with inspiration from the owner living in New Orleans. Study was design to be masculine with blue painted built in cabinetry, brick fireplace surround and wall. Custom built desk with stainless counter top, iron supports and and reclaimed wood. Bench is cowhide and stainless. Industrial lighting.
Jessie Young - www.realestatephotographerseattle.com

Foto: Jens Bergmann / KSB Architekten
Geräumiges, Repräsentatives, Offenes Modernes Wohnzimmer mit weißer Wandfarbe und hellem Holzboden in Frankfurt am Main
Geräumiges, Repräsentatives, Offenes Modernes Wohnzimmer mit weißer Wandfarbe und hellem Holzboden in Frankfurt am Main

Offene, Mittelgroße Rustikale Bibliothek mit Kaminofen, Kaminumrandung aus Metall, brauner Wandfarbe, hellem Holzboden und beigem Boden in Seattle
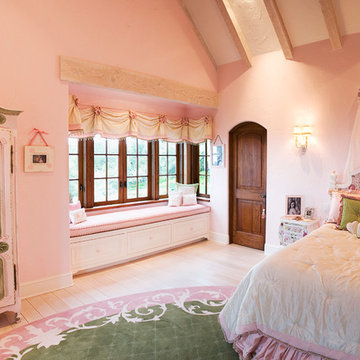
Klassisches Mädchenzimmer mit Schlafplatz, rosa Wandfarbe und hellem Holzboden in Santa Barbara

Wendy Mills
Repräsentatives Maritimes Wohnzimmer mit beiger Wandfarbe, dunklem Holzboden, Kamin, TV-Wand und Kaminumrandung aus Stein in Boston
Repräsentatives Maritimes Wohnzimmer mit beiger Wandfarbe, dunklem Holzboden, Kamin, TV-Wand und Kaminumrandung aus Stein in Boston

Karen Melvin Photography
Wohnzimmer mit grauer Wandfarbe, Kamin und Kaminumrandung aus Backstein in Minneapolis
Wohnzimmer mit grauer Wandfarbe, Kamin und Kaminumrandung aus Backstein in Minneapolis

4,945 square foot two-story home, 6 bedrooms, 5 and ½ bathroom plus a secondary family room/teen room. The challenge for the design team of this beautiful New England Traditional home in Brentwood was to find the optimal design for a property with unique topography, the natural contour of this property has 12 feet of elevation fall from the front to the back of the property. Inspired by our client’s goal to create direct connection between the interior living areas and the exterior living spaces/gardens, the solution came with a gradual stepping down of the home design across the largest expanse of the property. With smaller incremental steps from the front property line to the entry door, an additional step down from the entry foyer, additional steps down from a raised exterior loggia and dining area to a slightly elevated lawn and pool area. This subtle approach accomplished a wonderful and fairly undetectable transition which presented a view of the yard immediately upon entry to the home with an expansive experience as one progresses to the rear family great room and morning room…both overlooking and making direct connection to a lush and magnificent yard. In addition, the steps down within the home created higher ceilings and expansive glass onto the yard area beyond the back of the structure. As you will see in the photographs of this home, the family area has a wonderful quality that really sets this home apart…a space that is grand and open, yet warm and comforting. A nice mixture of traditional Cape Cod, with some contemporary accents and a bold use of color…make this new home a bright, fun and comforting environment we are all very proud of. The design team for this home was Architect: P2 Design and Jill Wolff Interiors. Jill Wolff specified the interior finishes as well as furnishings, artwork and accessories.

Kitchen window seat. Photo by Clark Dugger
Zweizeilige, Kleine Moderne Küche ohne Insel mit flächenbündigen Schrankfronten, dunklen Holzschränken, Unterbauwaschbecken, Arbeitsplatte aus Holz, Küchenrückwand in Braun, Rückwand aus Holz, Elektrogeräten mit Frontblende, braunem Holzboden und braunem Boden in Los Angeles
Zweizeilige, Kleine Moderne Küche ohne Insel mit flächenbündigen Schrankfronten, dunklen Holzschränken, Unterbauwaschbecken, Arbeitsplatte aus Holz, Küchenrückwand in Braun, Rückwand aus Holz, Elektrogeräten mit Frontblende, braunem Holzboden und braunem Boden in Los Angeles
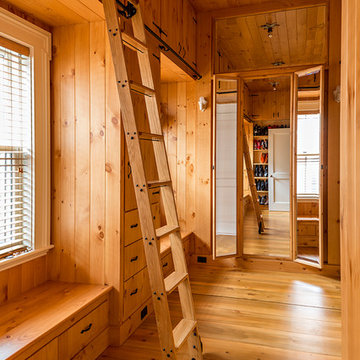
photography by Matthew Placek
Großer, Neutraler Klassischer Begehbarer Kleiderschrank mit hellbraunen Holzschränken und braunem Holzboden in New York
Großer, Neutraler Klassischer Begehbarer Kleiderschrank mit hellbraunen Holzschränken und braunem Holzboden in New York

Großes Modernes Ankleidezimmer mit Ankleidebereich, offenen Schränken, Teppichboden, dunklen Holzschränken und grauem Boden in Detroit
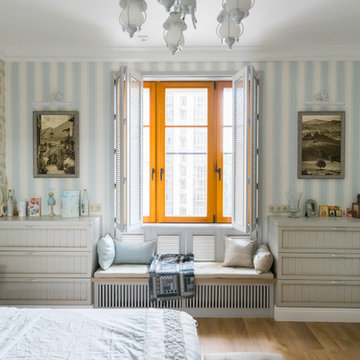
Альбина Алиева, Albina Alieva Interior Design
Хозяйская спальня с уголком для чтения у окна
Klassisches Hauptschlafzimmer mit blauer Wandfarbe, braunem Holzboden und braunem Boden in Moskau
Klassisches Hauptschlafzimmer mit blauer Wandfarbe, braunem Holzboden und braunem Boden in Moskau
Wohnideen und Einrichtungsideen für Orange Räume
1



















