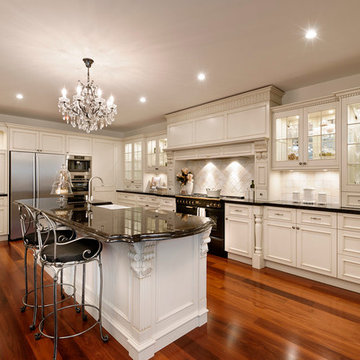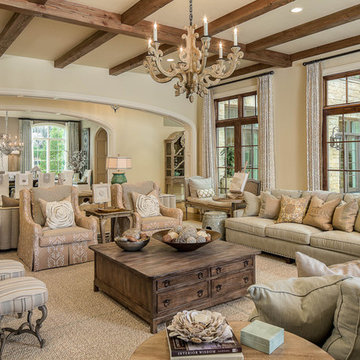Wohnideen und Einrichtungsideen für Beige Räume
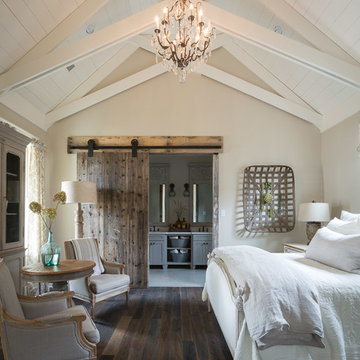
Nancy Nolan
Großes Landhausstil Hauptschlafzimmer mit beiger Wandfarbe und braunem Holzboden in Little Rock
Großes Landhausstil Hauptschlafzimmer mit beiger Wandfarbe und braunem Holzboden in Little Rock

Rustic beams frame the architecture in this spectacular great room; custom sectional and tables.
Photographer: Mick Hales
Geräumiges, Offenes Country Wohnzimmer mit braunem Holzboden, Kamin, Kaminumrandung aus Stein und TV-Wand in New York
Geräumiges, Offenes Country Wohnzimmer mit braunem Holzboden, Kamin, Kaminumrandung aus Stein und TV-Wand in New York
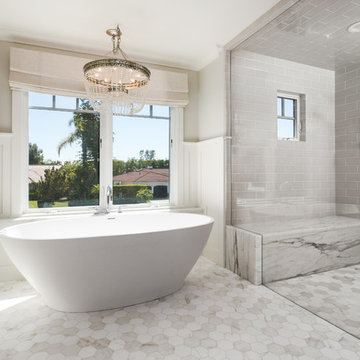
Clark Dugger Photography
Mittelgroßes Klassisches Badezimmer En Suite mit Schrankfronten im Shaker-Stil, weißen Schränken, weißer Wandfarbe, Marmorboden, Unterbauwaschbecken, Quarzwerkstein-Waschtisch, weißem Boden, weißer Waschtischplatte, freistehender Badewanne, bodengleicher Dusche, grauen Fliesen und Falttür-Duschabtrennung in Orange County
Mittelgroßes Klassisches Badezimmer En Suite mit Schrankfronten im Shaker-Stil, weißen Schränken, weißer Wandfarbe, Marmorboden, Unterbauwaschbecken, Quarzwerkstein-Waschtisch, weißem Boden, weißer Waschtischplatte, freistehender Badewanne, bodengleicher Dusche, grauen Fliesen und Falttür-Duschabtrennung in Orange County
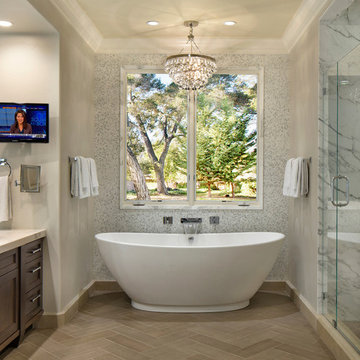
Bernard Andre
Klassisches Badezimmer mit freistehender Badewanne in San Francisco
Klassisches Badezimmer mit freistehender Badewanne in San Francisco

Klassisches Arbeitszimmer ohne Kamin mit blauer Wandfarbe, freistehendem Schreibtisch und dunklem Holzboden in Atlanta

Friend's entry to the pool and home addition.
Interiors: Marcia Leach Design
Cabinetry: Barber Cabinet Company
Contractor: Andrew Thompson Construction
Photography: Garett + Carrie Buell of Studiobuell/ studiobuell.com

Cabinets: Dove Gray- Slab Drawers / floating shelves
Countertop: Caesarstone Moorland Fog 6046- 6” front face- miter edge
Ceiling wood floor: Shaw SW547 Yukon Maple 5”- 5002 Timberwolf
Photographer: Steve Chenn

The two-story great room features custom modern fireplace and modern chandelier. Voluptuous windows let in the beautiful PNW light.
Großes, Offenes Modernes Wohnzimmer mit weißer Wandfarbe, braunem Holzboden, Kamin, TV-Wand, Kaminumrandung aus Stein und beigem Boden in Seattle
Großes, Offenes Modernes Wohnzimmer mit weißer Wandfarbe, braunem Holzboden, Kamin, TV-Wand, Kaminumrandung aus Stein und beigem Boden in Seattle
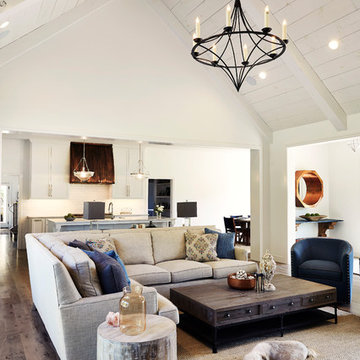
Photography by Starboard & Port of Springfield, Missouri.
Großes, Fernseherloses, Offenes Landhaus Wohnzimmer mit weißer Wandfarbe, braunem Holzboden und Kaminumrandung aus Stein in Sonstige
Großes, Fernseherloses, Offenes Landhaus Wohnzimmer mit weißer Wandfarbe, braunem Holzboden und Kaminumrandung aus Stein in Sonstige
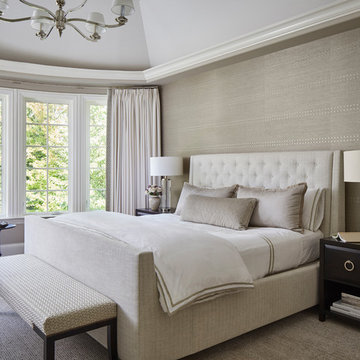
Photography: Werner Straube
Mittelgroßes Klassisches Hauptschlafzimmer ohne Kamin mit beiger Wandfarbe, Teppichboden und grauem Boden in Chicago
Mittelgroßes Klassisches Hauptschlafzimmer ohne Kamin mit beiger Wandfarbe, Teppichboden und grauem Boden in Chicago

Duschbad mit weißen Schränken, freistehender Badewanne, grauer Wandfarbe, Mosaik-Bodenfliesen, Aufsatzwaschbecken, weißem Boden und Schrankfronten mit vertiefter Füllung in Sonstige

Formal Living Room, directly off of the entry.
Geräumiges, Repräsentatives, Offenes, Fernseherloses Mediterranes Wohnzimmer mit beiger Wandfarbe, Marmorboden, Kamin, Kaminumrandung aus Stein und beigem Boden in Miami
Geräumiges, Repräsentatives, Offenes, Fernseherloses Mediterranes Wohnzimmer mit beiger Wandfarbe, Marmorboden, Kamin, Kaminumrandung aus Stein und beigem Boden in Miami
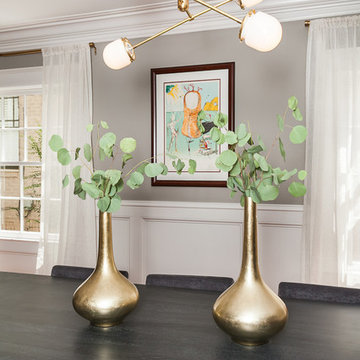
Geschlossenes, Mittelgroßes Mid-Century Esszimmer ohne Kamin mit grauer Wandfarbe und hellem Holzboden in Los Angeles

DEANE Inc's beautiful custom master bathroom, complete with custom cabinetry and custom flooring. Double vanity with lots of space on the counter as well as in drawers. Large mirror and both hanging and recessed lighting, creating more space throughout.
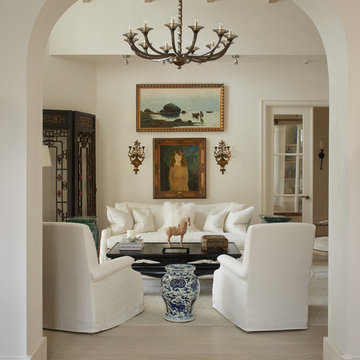
After just completing a project for a client's second home, the house accidentally caught fire and most of the exisiting structure and furnishings was burned. This unfortunate episode allowed us an opportunity to create the dream home that our clients always wanted. After the fire, we were able to remodel an entirely new space including a wood celing with beams, venetian plaster walls, and wide plank white oak flooring. The installation although eclectic, reflects a mediterranean atmosphere filled with light and texture.

Family members enter this kitchen from the mud room where they are right at home in this friendly space.
The Kitchens central banquette island seats six on cozy upholstered benches with another two diners at the ends. There is table seating for EIGHT plus the back side boasts raised seating for four more on swiveling bar stools.
The show-stopping coffered ceiling was custom designed and features beaded paneling, recessed can lighting and dramatic crown molding.
The counters are made of Labradorite which is often associated with jewels. It's iridescent sparkle adds glamour without being too loud.
The wood paneled backsplash allows the cabinetry to blend in. There is glazed subway tile behind the range.
This lovely home features an open concept space with the kitchen at the heart. Built in the late 1990's the prior kitchen was cherry, but dark, and the new family needed a fresh update.
This great space was a collaboration between many talented folks including but not limited to the team at Delicious Kitchens & Interiors, LLC, L. Newman and Associates/Paul Mansback, Inc with Leslie Rifkin and Emily Shakra. Additional contributions from the homeowners and Belisle Granite.
John C. Hession Photographer

This whole house renovation done by Harry Braswell Inc. used Virginia Kitchen's design services (Erin Hoopes) and materials for the bathrooms, laundry and kitchens. The custom millwork was done to replicate the look of the cabinetry in the open concept family room. This completely custom renovation was eco-friend and is obtaining leed certification.
Photo's courtesy Greg Hadley
Construction: Harry Braswell Inc.
Kitchen Design: Erin Hoopes under Virginia Kitchens

Master bath extension, double sinks and custom white painted vanities, calacatta marble basketweave floor by Waterworks, polished nickel fittings, recessed panel woodworking, leaded glass window, white subway tile with glass mosaic accent, full glass shower walls. Please note that image tags do not necessarily identify the product used.
Wohnideen und Einrichtungsideen für Beige Räume
1



















