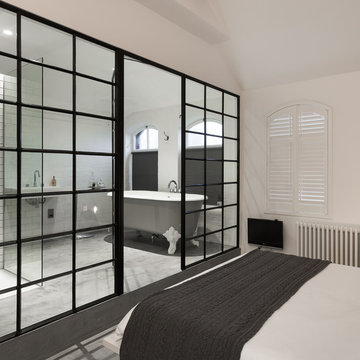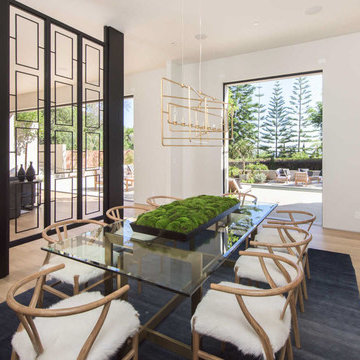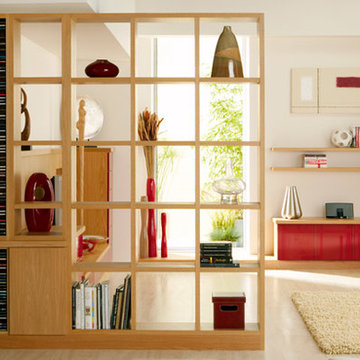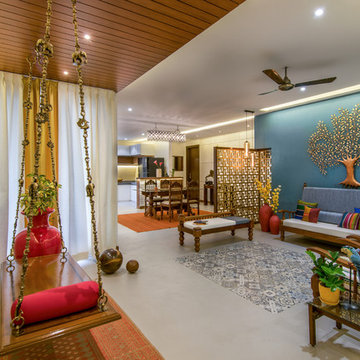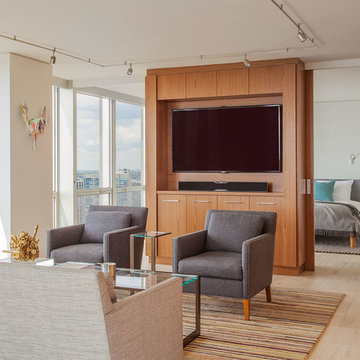Wohnideen und Einrichtungsideen für Beige Räume

Kleines Skandinavisches Hauptschlafzimmer ohne Kamin mit weißer Wandfarbe, hellem Holzboden und braunem Boden in New York
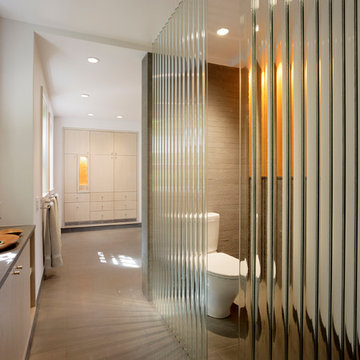
The watery effect of corrugated glass and its ability to shimmer raise possibilities, as evidenced in this bathroom design. Here a limited amount of daylight is enhanced by corrugated glass panels, which stand in contrast to the deeply quarried, evenly colored Bluestone on the walls and floor. Laser cut stone and flush trim create a sense that the panels continue through the floor and ceiling. (Photos by Matthew Millman)
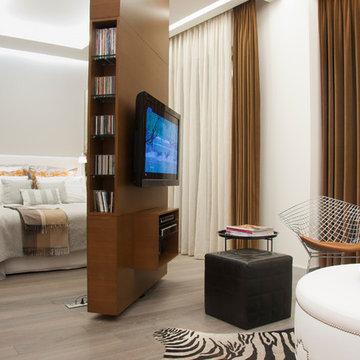
ELIF KINIKOGLU INTERIORS
Modernes Hauptschlafzimmer ohne Kamin mit weißer Wandfarbe in Sonstige
Modernes Hauptschlafzimmer ohne Kamin mit weißer Wandfarbe in Sonstige
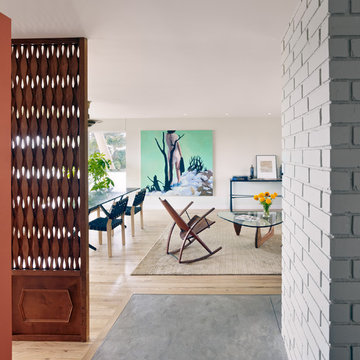
Photography by Bruce Damonte
Modernes Wohnzimmer mit Betonboden in Los Angeles
Modernes Wohnzimmer mit Betonboden in Los Angeles
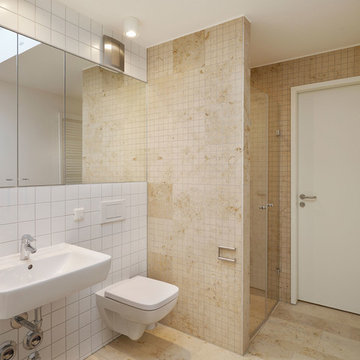
Am Rand der Fuldaaue sind 44 neue Wohneinheiten für das Siedlungswerk Fulda entstanden. Die dreigeschossigen Mietshäuser am Fuße des Frauenbergs in Fulda orientieren sich in Proportion und Farbgebung an der weißen Villenarchitektur der nordseitigen Hangbebauung. Die durch Vor- und Rücksprünge gegliederten Gebäude verzahnen sich mit den Flächen der Auewiesen. Die privaten Freiräume sind als Terrassen und Loggien direkt den Wohnungen zugeordnet. Unterschiedliche Wohnungs- und Grundrisstypen lassen sich vielfältig kombinieren (Appartements in 3 Breiten, Maisonette, Reihenhaus, Penthouse).
Neubau einer Wohnsiedlung
44 Wohneinheiten
in Fulda
2010-2014
Leistungsumfang: LP 1-9
Wettbewerbsgewinn
Auftraggeber: Siedlungswerk Fulda
Fläche: 5936m² BGF
Fotos
Wolfgang Fallier
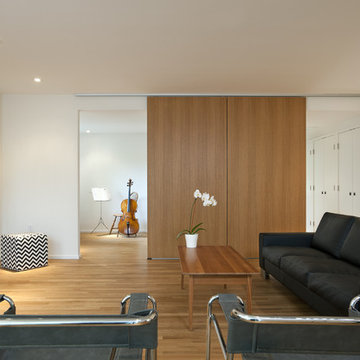
Addition to a mid-century modern home in Arlington, VA with views to the DC skyline.
Paul Burk Photography
Modernes Wohnzimmer mit weißer Wandfarbe, braunem Holzboden und TV-Wand in Washington, D.C.
Modernes Wohnzimmer mit weißer Wandfarbe, braunem Holzboden und TV-Wand in Washington, D.C.

The SUMMIT, is Beechwood Homes newest display home at Craigburn Farm. This masterpiece showcases our commitment to design, quality and originality. The Summit is the epitome of luxury. From the general layout down to the tiniest finish detail, every element is flawless.
Specifically, the Summit highlights the importance of atmosphere in creating a family home. The theme throughout is warm and inviting, combining abundant natural light with soothing timber accents and an earthy palette. The stunning window design is one of the true heroes of this property, helping to break down the barrier of indoor and outdoor. An open plan kitchen and family area are essential features of a cohesive and fluid home environment.
Adoring this Ensuite displayed in "The Summit" by Beechwood Homes. There is nothing classier than the combination of delicate timber and concrete beauty.
The perfect outdoor area for entertaining friends and family. The indoor space is connected to the outdoor area making the space feel open - perfect for extending the space!
The Summit makes the most of state of the art automation technology. An electronic interface controls the home theatre systems, as well as the impressive lighting display which comes to life at night. Modern, sleek and spacious, this home uniquely combines convenient functionality and visual appeal.
The Summit is ideal for those clients who may be struggling to visualise the end product from looking at initial designs. This property encapsulates all of the senses for a complete experience. Appreciate the aesthetic features, feel the textures, and imagine yourself living in a home like this.
Tiles by Italia Ceramics!
Visit Beechwood Homes - Display Home "The Summit"
54 FERGUSSON AVENUE,
CRAIGBURN FARM
Opening Times Sat & Sun 1pm – 4:30pm
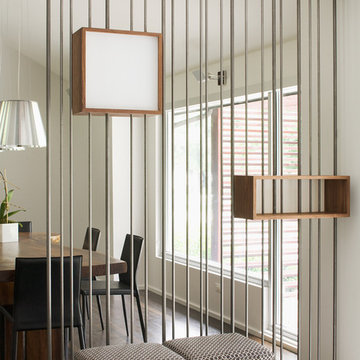
This contemporary renovation makes no concession towards differentiating the old from the new. Rather than razing the entire residence an effort was made to conserve what elements could be worked with and added space where an expanded program required it. Clad with cedar, the addition contains a master suite on the first floor and two children’s rooms and playroom on the second floor. A small vegetated roof is located adjacent to the stairwell and is visible from the upper landing. Interiors throughout the house, both in new construction and in the existing renovation, were handled with great care to ensure an experience that is cohesive. Partition walls that once differentiated living, dining, and kitchen spaces, were removed and ceiling vaults expressed. A new kitchen island both defines and complements this singular space.
The parti is a modern addition to a suburban midcentury ranch house. Hence, the name “Modern with Ranch.”
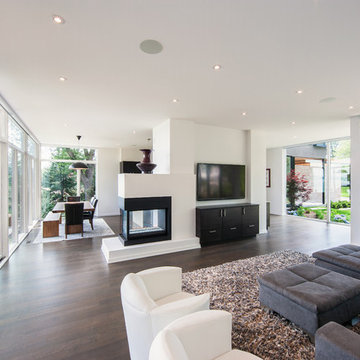
Modernes Wohnzimmer mit weißer Wandfarbe, dunklem Holzboden, Tunnelkamin und TV-Wand in Ottawa
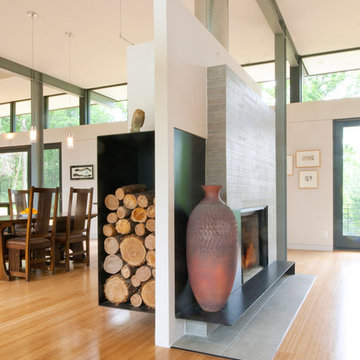
Little Washington VA
Detail of fireplace between Living Room and Dining Room
General Contractor: Opitz Construction
Photo: Julia Heine
Modernes Wohnzimmer mit weißer Wandfarbe in Washington, D.C.
Modernes Wohnzimmer mit weißer Wandfarbe in Washington, D.C.
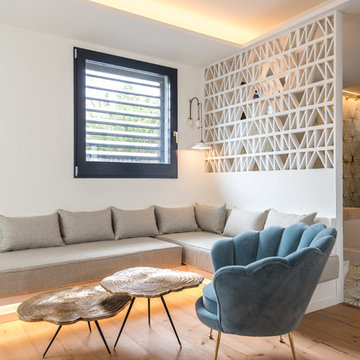
Modernes Wohnzimmer mit weißer Wandfarbe, braunem Holzboden und braunem Boden in Barcelona
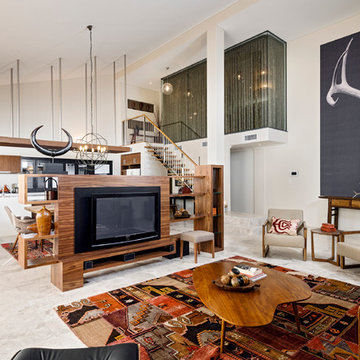
The Rural Building Company
Photo: Joel Barbita
Offenes, Großes Modernes Wohnzimmer mit Travertin, beiger Wandfarbe und freistehendem TV in Perth
Offenes, Großes Modernes Wohnzimmer mit Travertin, beiger Wandfarbe und freistehendem TV in Perth
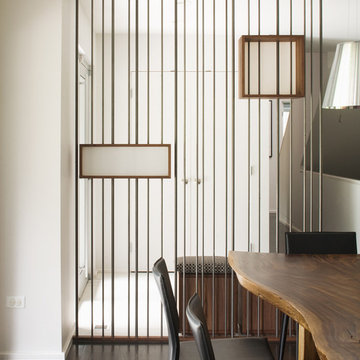
This contemporary renovation makes no concession towards differentiating the old from the new. Rather than razing the entire residence an effort was made to conserve what elements could be worked with and added space where an expanded program required it. Clad with cedar, the addition contains a master suite on the first floor and two children’s rooms and playroom on the second floor. A small vegetated roof is located adjacent to the stairwell and is visible from the upper landing. Interiors throughout the house, both in new construction and in the existing renovation, were handled with great care to ensure an experience that is cohesive. Partition walls that once differentiated living, dining, and kitchen spaces, were removed and ceiling vaults expressed. A new kitchen island both defines and complements this singular space.
The parti is a modern addition to a suburban midcentury ranch house. Hence, the name “Modern with Ranch.”
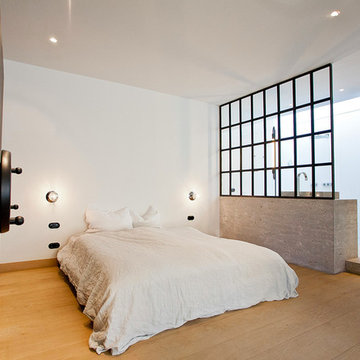
Großes Industrial Schlafzimmer ohne Kamin, im Loft-Style mit weißer Wandfarbe und braunem Holzboden in München

Going up the Victorian front stair you enter Unit B at the second floor which opens to a flexible living space - previously there was no interior stair access to all floors so part of the task was to create a stairway that joined three floors together - so a sleek new stair tower was added.
Photo Credit: John Sutton Photography
Wohnideen und Einrichtungsideen für Beige Räume
1



















