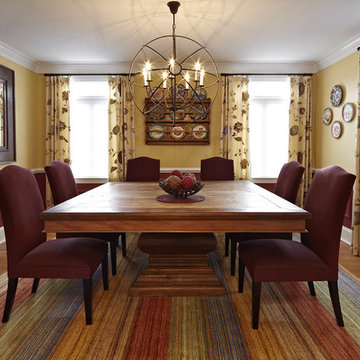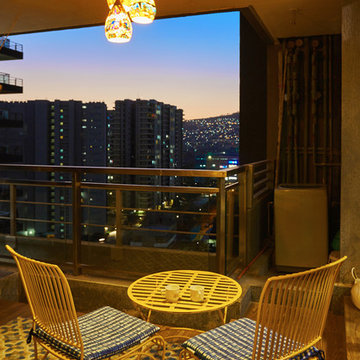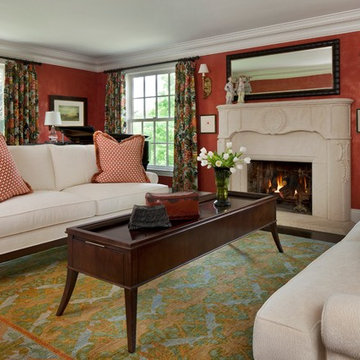Wohnideen und Einrichtungsideen für Braune Räume
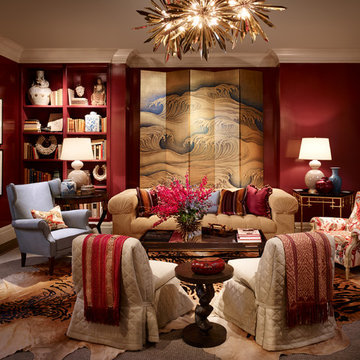
Tom Stringer of Tom Stringer Design Partners designed the beautiful Living Room for the 2014 DreamHome, featuring furniture and accessories from Baker Knapps & Tubbs, Benjamin Moore, CAI Designs, Dessin Fournir Companies, Donghia, Inc., Edelman Leather, Holly Hunt, John Rosselli & Associates, LALIQUE, Mike Bell, Inc. & Westwater Patterson, Remains Lighting, Richard Norton Gallery, LLC, Samuel & Sons Passementerie, Schumacher/Patterson, Flynn & Martin, and Watson Smith Carpet – Rugs – Hard Surfaces.
Other resources: Tom Stringer’s Personal Collection.
Explore the Living Room further here: http://bit.ly/1m2qKKK

The Solar System inspired toddler's room is filled with hand-painted and ceiling suspended planets, moons, asteroids, comets, and other exciting objects.
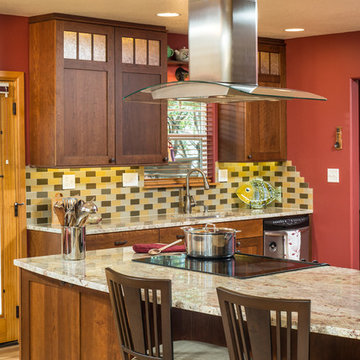
A softer granite replaced harsh black granite counters and glass "subway" tiles added color and sparkle. Before, the bar was raised and set on an angle, but now the counter height overhang works double duty as both eating bar and work or serving area. Chandler Photography

A contemporary open plan allows for dramatic use of color without compromising light.
Joseph De Leo Photography
Klassisches Wohnzimmer mit roter Wandfarbe in New York
Klassisches Wohnzimmer mit roter Wandfarbe in New York
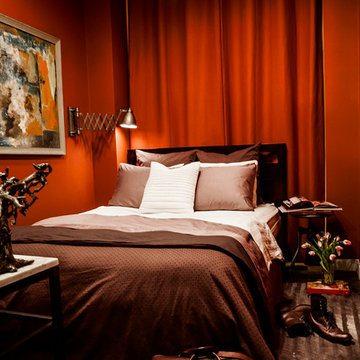
Dale Eramo is responsible for the design of this gorgeous Midtown Loft in Manhattan, and he used Beckenstein for the fabric and upholstery.
Modernes Schlafzimmer mit roter Wandfarbe in New York
Modernes Schlafzimmer mit roter Wandfarbe in New York

Photography-Hedrich Blessing
Glass House:
The design objective was to build a house for my wife and three kids, looking forward in terms of how people live today. To experiment with transparency and reflectivity, removing borders and edges from outside to inside the house, and to really depict “flowing and endless space”. To construct a house that is smart and efficient in terms of construction and energy, both in terms of the building and the user. To tell a story of how the house is built in terms of the constructability, structure and enclosure, with the nod to Japanese wood construction in the method in which the concrete beams support the steel beams; and in terms of how the entire house is enveloped in glass as if it was poured over the bones to make it skin tight. To engineer the house to be a smart house that not only looks modern, but acts modern; every aspect of user control is simplified to a digital touch button, whether lights, shades/blinds, HVAC, communication/audio/video, or security. To develop a planning module based on a 16 foot square room size and a 8 foot wide connector called an interstitial space for hallways, bathrooms, stairs and mechanical, which keeps the rooms pure and uncluttered. The base of the interstitial spaces also become skylights for the basement gallery.
This house is all about flexibility; the family room, was a nursery when the kids were infants, is a craft and media room now, and will be a family room when the time is right. Our rooms are all based on a 16’x16’ (4.8mx4.8m) module, so a bedroom, a kitchen, and a dining room are the same size and functions can easily change; only the furniture and the attitude needs to change.
The house is 5,500 SF (550 SM)of livable space, plus garage and basement gallery for a total of 8200 SF (820 SM). The mathematical grid of the house in the x, y and z axis also extends into the layout of the trees and hardscapes, all centered on a suburban one-acre lot.
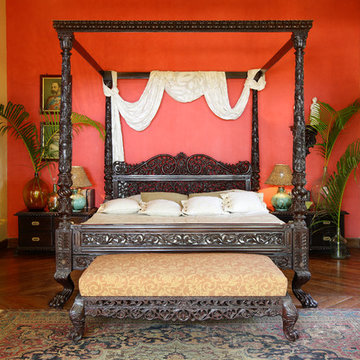
Bedroom with carved rosewood Anglo-Indian four poster bed, carved ottoman and reclaimed teak colonial bedside tables.
For inquiries please contact us at sales@therajcompany.com
Mediterrane Küche in L-Form mit integriertem Waschbecken, hellbraunen Holzschränken, Küchenrückwand in Weiß, Rückwand aus Mosaikfliesen, bunten Elektrogeräten, Kücheninsel, beigem Boden und weißer Arbeitsplatte in Miami
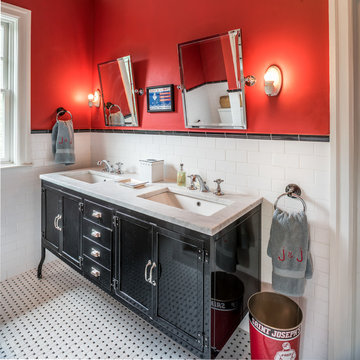
Angle Eye Photography
Eklektisches Kinderbad mit schwarzen Schränken, schwarz-weißen Fliesen, weißen Fliesen, Metrofliesen, roter Wandfarbe, Unterbauwaschbecken, Marmor-Waschbecken/Waschtisch und Schrankfronten im Shaker-Stil in Philadelphia
Eklektisches Kinderbad mit schwarzen Schränken, schwarz-weißen Fliesen, weißen Fliesen, Metrofliesen, roter Wandfarbe, Unterbauwaschbecken, Marmor-Waschbecken/Waschtisch und Schrankfronten im Shaker-Stil in Philadelphia
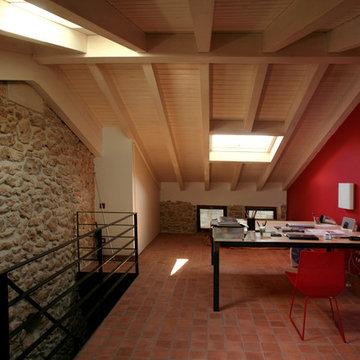
Dani Powell
Mittelgroßes Mediterranes Arbeitszimmer ohne Kamin mit Arbeitsplatz, bunten Wänden und Terrakottaboden in Barcelona
Mittelgroßes Mediterranes Arbeitszimmer ohne Kamin mit Arbeitsplatz, bunten Wänden und Terrakottaboden in Barcelona
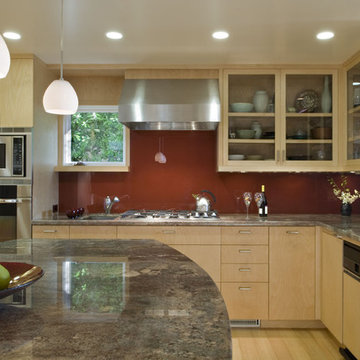
Moderne Küche mit Glasfronten, Küchengeräten aus Edelstahl, Unterbauwaschbecken, hellen Holzschränken, Granit-Arbeitsplatte, Küchenrückwand in Rot und Glasrückwand in San Francisco
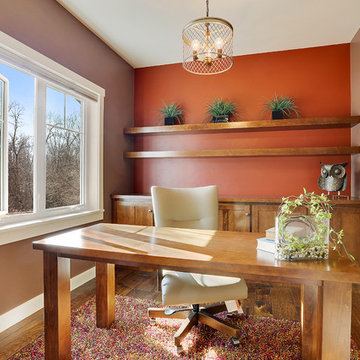
Cathy Carter for Fotosold
Klassisches Arbeitszimmer ohne Kamin mit bunten Wänden, dunklem Holzboden und freistehendem Schreibtisch in Sonstige
Klassisches Arbeitszimmer ohne Kamin mit bunten Wänden, dunklem Holzboden und freistehendem Schreibtisch in Sonstige
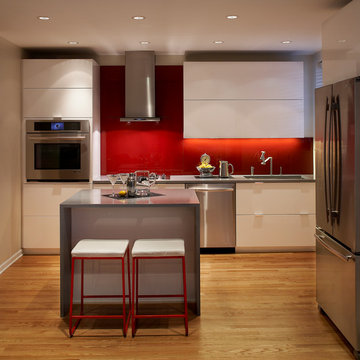
Adam Jablonski
Moderne Küche mit flächenbündigen Schrankfronten, weißen Schränken, Küchenrückwand in Rot und Küchengeräten aus Edelstahl in Chicago
Moderne Küche mit flächenbündigen Schrankfronten, weißen Schränken, Küchenrückwand in Rot und Küchengeräten aus Edelstahl in Chicago
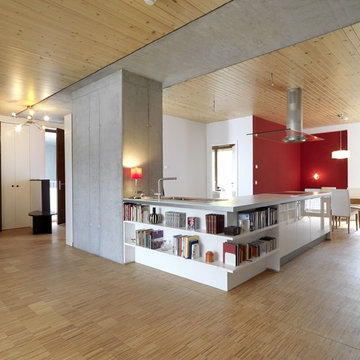
Offene, Große Moderne Küche in L-Form mit Einbauwaschbecken, flächenbündigen Schrankfronten, weißen Schränken, Betonarbeitsplatte, braunem Holzboden und Halbinsel in Berlin
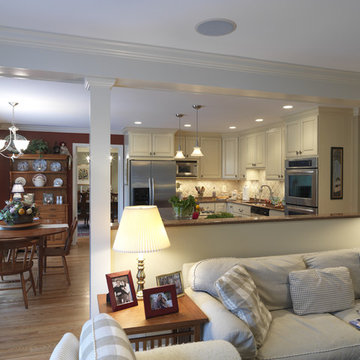
Case Design/Remodeling Inc
Project Designer: Nicole Zeigler
ADP: Lisa Magee
Job #: 12614073
Klassisches Esszimmer in Washington, D.C.
Klassisches Esszimmer in Washington, D.C.
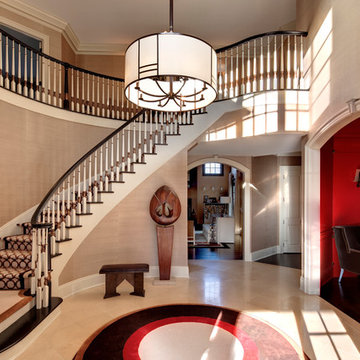
This entry hall with it's 18' ceiling is in a 10 thousand square foot house that was a 2+ years project involving renovations and changes to existing layouts and architectural elements. A close collaboration with the client allowed for a great deal of artistic freedom.
Photo Credit: Bruce buck photography
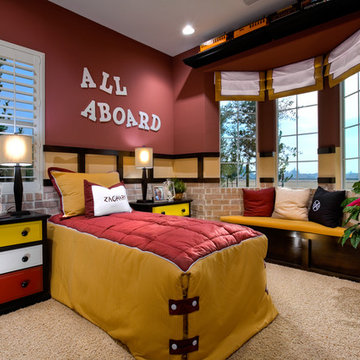
A repurposed nightstand is a colorful addition to this boy’s room, which is given a train theme with just a few colorful pieces. Table lamps warm up the room and provide added ambiance.
Wohnideen und Einrichtungsideen für Braune Räume
1



















