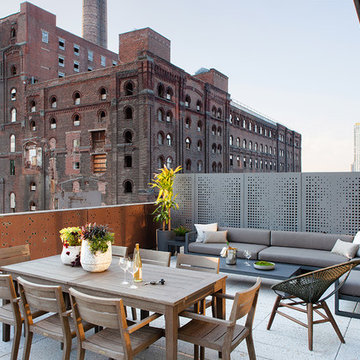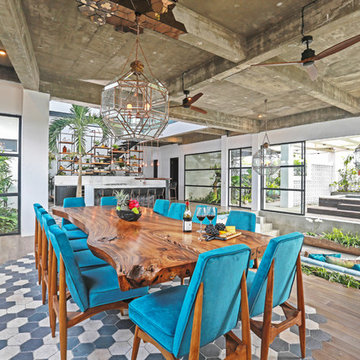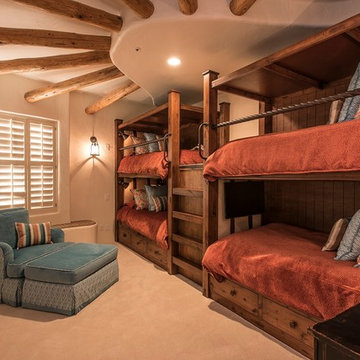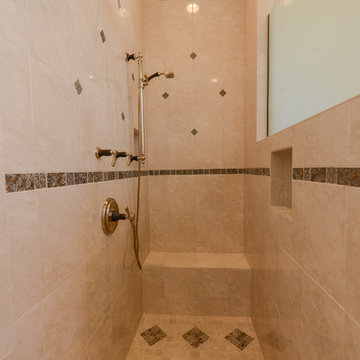Wohnideen und Einrichtungsideen für Braune Räume

A small pied-e-terre received an out-sized makeover. We opened the tiny kitchen to give it the feel and workability of a much larger space. Both the bath and the kitchen are true to the very traditional and charming Beacon Hill aesthetic.
Eric Roth Photography
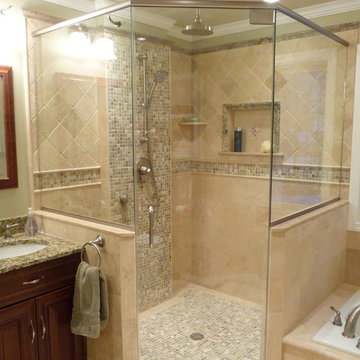
Classic Travertine
Mocha Onyx Travertine
Photo Courtesy of Creative Remodeling and Design
http://creativerd.com/

Ken Vaughan - Vaughan Creative Media
Kleine Klassische Wohnküche in U-Form mit Unterbauwaschbecken, weißen Schränken, Granit-Arbeitsplatte, Küchenrückwand in Braun, Rückwand aus Keramikfliesen, Küchengeräten aus Edelstahl, braunem Holzboden, Halbinsel, Schrankfronten im Shaker-Stil, braunem Boden und grauer Arbeitsplatte in Dallas
Kleine Klassische Wohnküche in U-Form mit Unterbauwaschbecken, weißen Schränken, Granit-Arbeitsplatte, Küchenrückwand in Braun, Rückwand aus Keramikfliesen, Küchengeräten aus Edelstahl, braunem Holzboden, Halbinsel, Schrankfronten im Shaker-Stil, braunem Boden und grauer Arbeitsplatte in Dallas
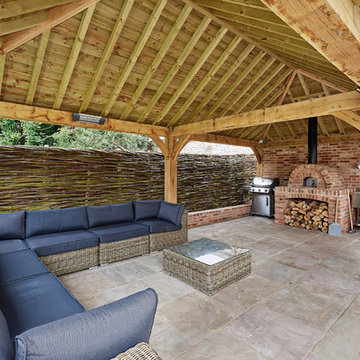
Photo: bigdog Agency.
Developer: Langton Homes
Klassischer Patio mit Grillplatz in Sonstige
Klassischer Patio mit Grillplatz in Sonstige
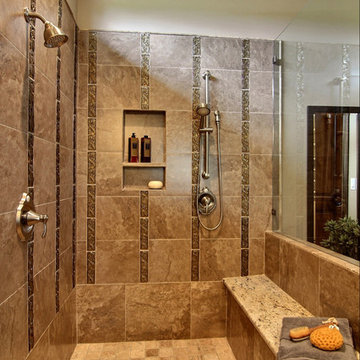
DigitalMarketingandVideo.com
Klassisches Badezimmer mit Doppeldusche, Wandnische und Duschbank in Austin
Klassisches Badezimmer mit Doppeldusche, Wandnische und Duschbank in Austin

Brady Architectural Photography
Großes Modernes Badezimmer En Suite mit Mosaikfliesen, flächenbündigen Schrankfronten, hellbraunen Holzschränken, farbigen Fliesen, beiger Wandfarbe, Mosaik-Bodenfliesen und Einbauwaschbecken in San Diego
Großes Modernes Badezimmer En Suite mit Mosaikfliesen, flächenbündigen Schrankfronten, hellbraunen Holzschränken, farbigen Fliesen, beiger Wandfarbe, Mosaik-Bodenfliesen und Einbauwaschbecken in San Diego

We gave this rather dated farmhouse some dramatic upgrades that brought together the feminine with the masculine, combining rustic wood with softer elements. In terms of style her tastes leaned toward traditional and elegant and his toward the rustic and outdoorsy. The result was the perfect fit for this family of 4 plus 2 dogs and their very special farmhouse in Ipswich, MA. Character details create a visual statement, showcasing the melding of both rustic and traditional elements without too much formality. The new master suite is one of the most potent examples of the blending of styles. The bath, with white carrara honed marble countertops and backsplash, beaded wainscoting, matching pale green vanities with make-up table offset by the black center cabinet expand function of the space exquisitely while the salvaged rustic beams create an eye-catching contrast that picks up on the earthy tones of the wood. The luxurious walk-in shower drenched in white carrara floor and wall tile replaced the obsolete Jacuzzi tub. Wardrobe care and organization is a joy in the massive walk-in closet complete with custom gliding library ladder to access the additional storage above. The space serves double duty as a peaceful laundry room complete with roll-out ironing center. The cozy reading nook now graces the bay-window-with-a-view and storage abounds with a surplus of built-ins including bookcases and in-home entertainment center. You can’t help but feel pampered the moment you step into this ensuite. The pantry, with its painted barn door, slate floor, custom shelving and black walnut countertop provide much needed storage designed to fit the family’s needs precisely, including a pull out bin for dog food. During this phase of the project, the powder room was relocated and treated to a reclaimed wood vanity with reclaimed white oak countertop along with custom vessel soapstone sink and wide board paneling. Design elements effectively married rustic and traditional styles and the home now has the character to match the country setting and the improved layout and storage the family so desperately needed. And did you see the barn? Photo credit: Eric Roth
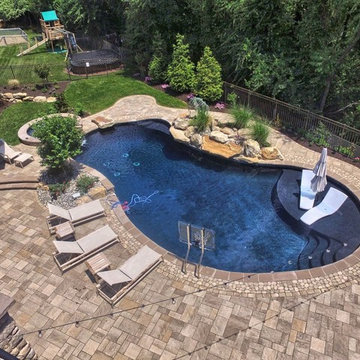
Großer Moderner Whirlpool hinter dem Haus in Nierenform mit Betonboden in Philadelphia

Großes Klassisches Badezimmer En Suite mit Eckdusche, Wandtoilette mit Spülkasten, weißen Fliesen, Metrofliesen, weißer Wandfarbe, grauem Boden, Marmorboden, Sockelwaschbecken, grauen Schränken und Marmor-Waschbecken/Waschtisch in New York
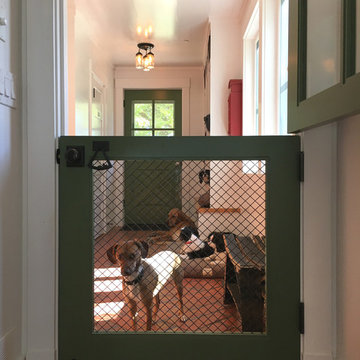
Photography by Rock Paper Hammer
Country Flur mit weißer Wandfarbe und Backsteinboden in Louisville
Country Flur mit weißer Wandfarbe und Backsteinboden in Louisville
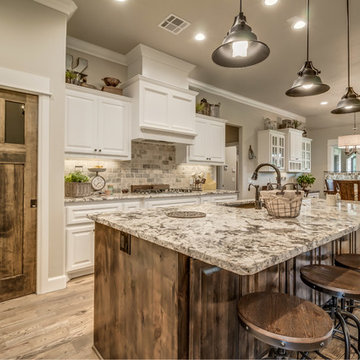
Offene, Mittelgroße Landhausstil Küche in L-Form mit Unterbauwaschbecken, profilierten Schrankfronten, weißen Schränken, Granit-Arbeitsplatte, Küchenrückwand in Grau, Rückwand aus Backstein, Küchengeräten aus Edelstahl, braunem Holzboden und Kücheninsel in Oklahoma City
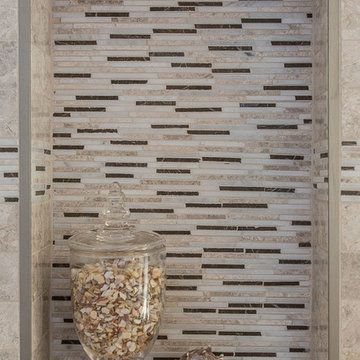
Accent tile in the shower niche, framed with a Schluter metal strip.
Mittelgroßes Klassisches Badezimmer mit dunklen Holzschränken, Badewanne in Nische, Duschbadewanne, Wandtoilette mit Spülkasten, beigen Fliesen, grauer Wandfarbe, integriertem Waschbecken, verzierten Schränken, Porzellan-Bodenfliesen, Mineralwerkstoff-Waschtisch und Stäbchenfliesen in San Francisco
Mittelgroßes Klassisches Badezimmer mit dunklen Holzschränken, Badewanne in Nische, Duschbadewanne, Wandtoilette mit Spülkasten, beigen Fliesen, grauer Wandfarbe, integriertem Waschbecken, verzierten Schränken, Porzellan-Bodenfliesen, Mineralwerkstoff-Waschtisch und Stäbchenfliesen in San Francisco
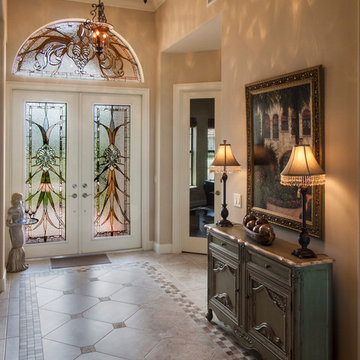
8.0 doors feature Action Bevel sets along with a tinted beveled glass border. Earthtone elongated "grassy elements" exagerate the size and scope of the entrance. Design by John Emery. Photo by Bill Kilborn
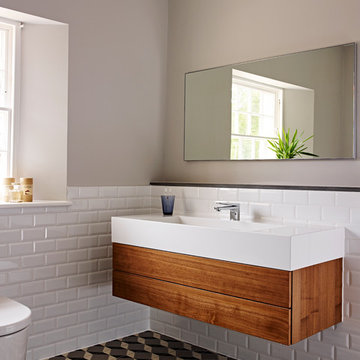
Modern and traditional styles have been mixed in this family bathroom to great effect. The patterned floor tiles stand out against the sharp white brick wall tiles. The large wall hung basin and drawers give a contemporary edge to the design.
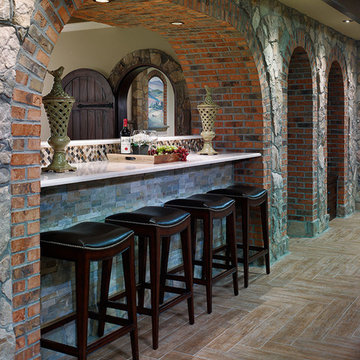
Joe Kitchen
Einzeilige, Große Mediterrane Hausbar mit Bartheke in Philadelphia
Einzeilige, Große Mediterrane Hausbar mit Bartheke in Philadelphia
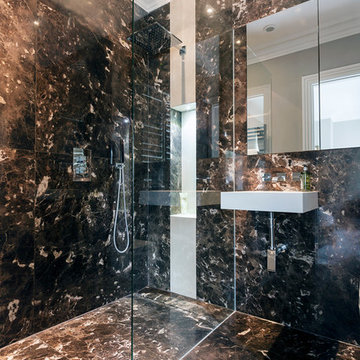
What made this bathroom unique was the darker shades of its bathroom tiling, which looks incredibly beautiful under the sophistication of the bathroom's downlights.
Wohnideen und Einrichtungsideen für Braune Räume
1



















