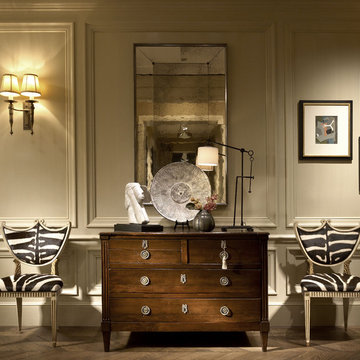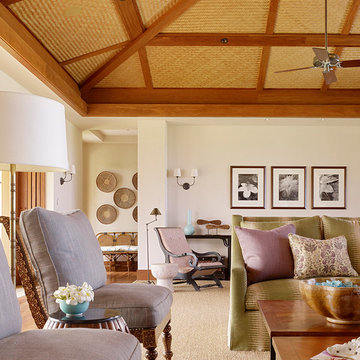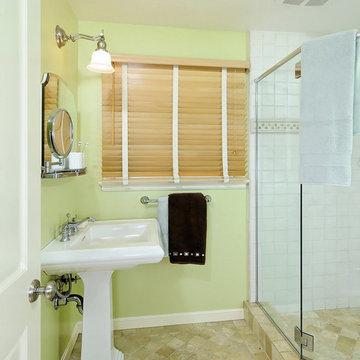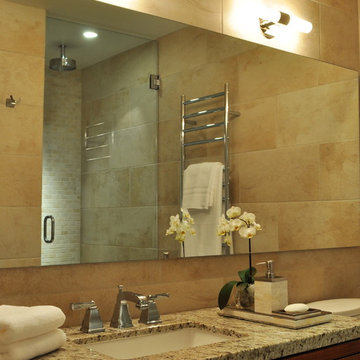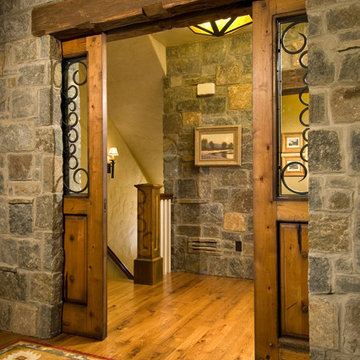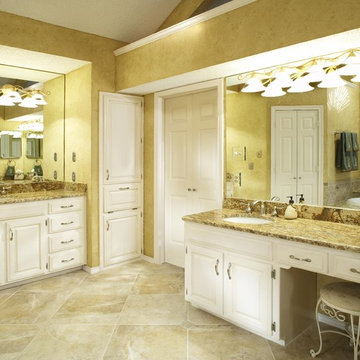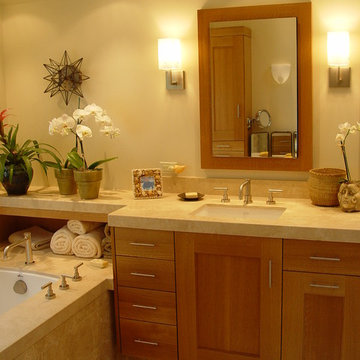Wohnideen und Einrichtungsideen für Gelbe Räume
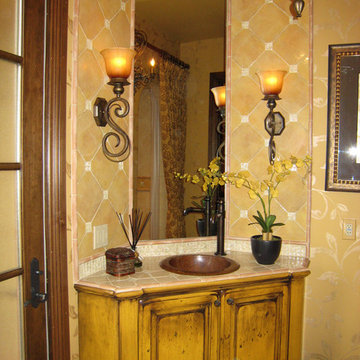
Glazed ceramic tile and iridescent glass inserts in golden hues surround the mirror and cover the countertop of this sparking and bright guest bathroom. The 5-part glazing process was hand applied on the custom designed corner lavatory.
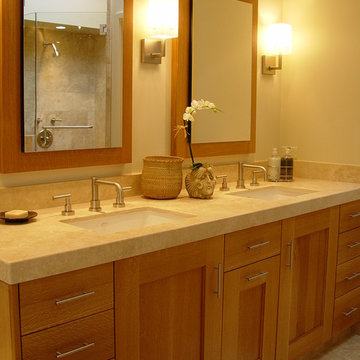
Modernes Badezimmer mit Unterbauwaschbecken, Schrankfronten im Shaker-Stil und hellbraunen Holzschränken in San Francisco
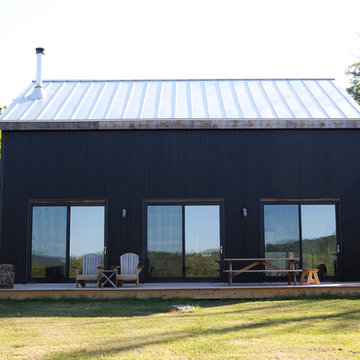
The goal of this project was to build a house that would be energy efficient using materials that were both economical and environmentally conscious. Due to the extremely cold winter weather conditions in the Catskills, insulating the house was a primary concern. The main structure of the house is a timber frame from an nineteenth century barn that has been restored and raised on this new site. The entirety of this frame has then been wrapped in SIPs (structural insulated panels), both walls and the roof. The house is slab on grade, insulated from below. The concrete slab was poured with a radiant heating system inside and the top of the slab was polished and left exposed as the flooring surface. Fiberglass windows with an extremely high R-value were chosen for their green properties. Care was also taken during construction to make all of the joints between the SIPs panels and around window and door openings as airtight as possible. The fact that the house is so airtight along with the high overall insulatory value achieved from the insulated slab, SIPs panels, and windows make the house very energy efficient. The house utilizes an air exchanger, a device that brings fresh air in from outside without loosing heat and circulates the air within the house to move warmer air down from the second floor. Other green materials in the home include reclaimed barn wood used for the floor and ceiling of the second floor, reclaimed wood stairs and bathroom vanity, and an on-demand hot water/boiler system. The exterior of the house is clad in black corrugated aluminum with an aluminum standing seam roof. Because of the extremely cold winter temperatures windows are used discerningly, the three largest windows are on the first floor providing the main living areas with a majestic view of the Catskill mountains.
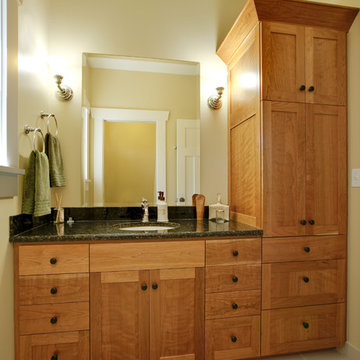
kids bathroom with generous full-height storage
Uriges Badezimmer mit Unterbauwaschbecken, Schrankfronten im Shaker-Stil und hellbraunen Holzschränken in Seattle
Uriges Badezimmer mit Unterbauwaschbecken, Schrankfronten im Shaker-Stil und hellbraunen Holzschränken in Seattle
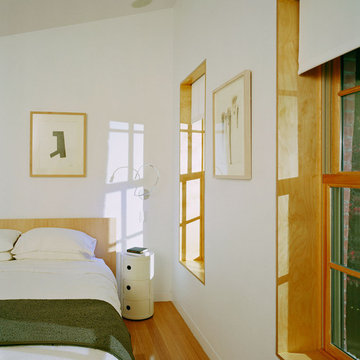
Modernes Schlafzimmer mit weißer Wandfarbe und braunem Holzboden in New York
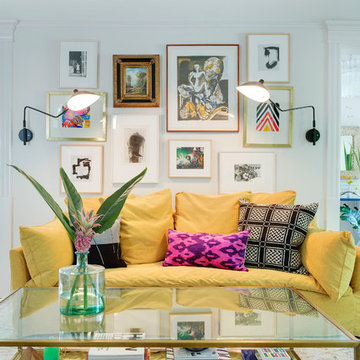
Interior Design: Lucy Interior Design
Builder: Claremont Design + Build
Photography: SPACECRAFTING
Klassisches Wohnzimmer mit weißer Wandfarbe in Minneapolis
Klassisches Wohnzimmer mit weißer Wandfarbe in Minneapolis
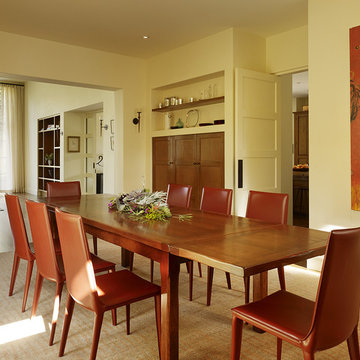
Karin Payson A+D, Staprans Design, Matthew Millman Photography
Geschlossenes Klassisches Esszimmer mit beiger Wandfarbe in San Francisco
Geschlossenes Klassisches Esszimmer mit beiger Wandfarbe in San Francisco
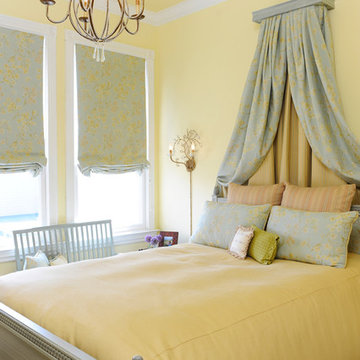
Photography by Emily Payne
Klassisches Schlafzimmer mit gelber Wandfarbe in San Francisco
Klassisches Schlafzimmer mit gelber Wandfarbe in San Francisco

Rob Karosis Photography
www.robkarosis.com
Klassisches Ankleidezimmer mit hellem Holzboden in Burlington
Klassisches Ankleidezimmer mit hellem Holzboden in Burlington
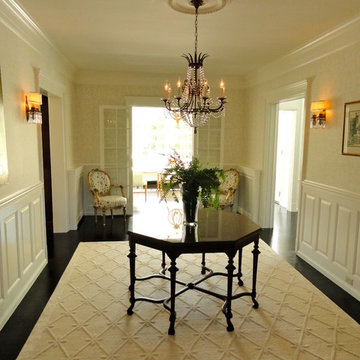
Perched on wooded hilltop, this historical estate home was thoughtfully restored and expanded, addressing the modern needs of a large family and incorporating the unique style of its owners. The design is teeming with custom details including a porte cochère and fox head rain spouts, providing references to the historical narrative of the site’s long history.
For more photos of this unique estate please visit our website:
http://www.cookarchitectural.com/residential-portfolio/minnesota-residence/
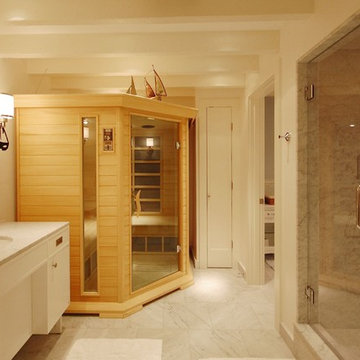
Renovation of several smaller condo units to one larger unit
Große Moderne Sauna mit Marmor-Waschbecken/Waschtisch, flächenbündigen Schrankfronten, weißen Schränken, Duschnische, grauen Fliesen, weißen Fliesen, Marmorfliesen, weißer Wandfarbe, Marmorboden, Unterbauwaschbecken und Falttür-Duschabtrennung in Boston
Große Moderne Sauna mit Marmor-Waschbecken/Waschtisch, flächenbündigen Schrankfronten, weißen Schränken, Duschnische, grauen Fliesen, weißen Fliesen, Marmorfliesen, weißer Wandfarbe, Marmorboden, Unterbauwaschbecken und Falttür-Duschabtrennung in Boston
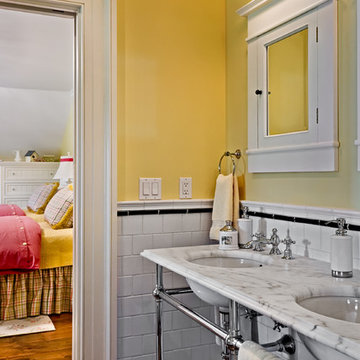
Country Home. Photographer: Rob Karosis
Klassisches Badezimmer mit Waschtischkonsole und gelber Wandfarbe in New York
Klassisches Badezimmer mit Waschtischkonsole und gelber Wandfarbe in New York
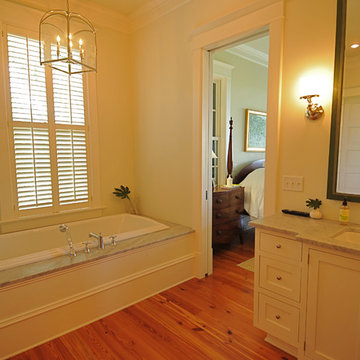
Klassisches Badezimmer mit Unterbauwaschbecken, Schrankfronten im Shaker-Stil, weißen Schränken und Einbaubadewanne in Charleston
Wohnideen und Einrichtungsideen für Gelbe Räume
1



















