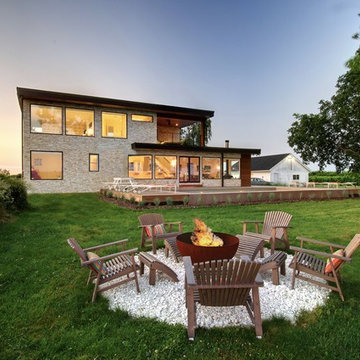Wohnideen und Einrichtungsideen für Grüne Räume
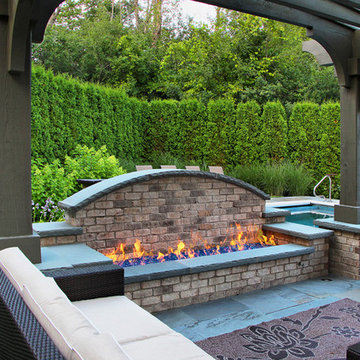
French Inspired Pool and Landscape by Marco Romani, RLA - Landscape Architect. Design and Construction of Entire Property by: Arrow
Klassische Pergola hinter dem Haus mit Feuerstelle und Natursteinplatten in Chicago
Klassische Pergola hinter dem Haus mit Feuerstelle und Natursteinplatten in Chicago
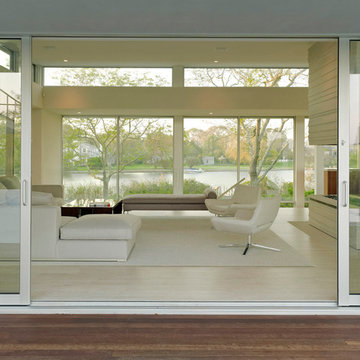
House By The Pond
The overall design of the house was a direct response to an array of environmental regulations, site constraints, solar orientation and specific programmatic requirements.
The strategy was to locate a two story volume that contained all of the bedrooms and baths, running north/south, along the western side of the site. An open, lofty, single story pavilion, separated by an interstitial space comprised of two large glass pivot doors, was located parallel to the street. This lower scale street front pavilion was conceived as a breezeway. It connects the light and activity of the yard and pool area to the south with the view and wildlife of the pond to the north.
The exterior materials consist of anodized aluminum doors, windows and trim, cedar and cement board siding. They were selected for their low maintenance, modest cost, long-term durability, and sustainable nature. These materials were carefully detailed and installed to support these parameters. Overhangs and sunshades limit the need for summer air conditioning while allowing solar heat gain in the winter.
Specific zoning, an efficient geothermal heating and cooling system, highly energy efficient glazing and an advanced building insulation system resulted in a structure that exceeded the requirements of the energy star rating system.
Photo Credit: Matthew Carbone and Frank Oudeman
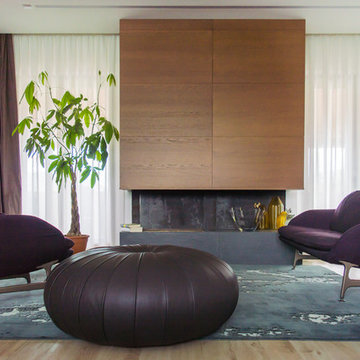
Offenes, Mittelgroßes Modernes Wohnzimmer mit brauner Wandfarbe, hellem Holzboden und Kaminumrandung aus Holz in Sonstige
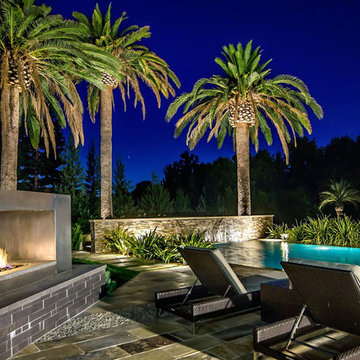
mark pinkerton vi360
Moderner Pool in rechteckiger Form in San Francisco
Moderner Pool in rechteckiger Form in San Francisco
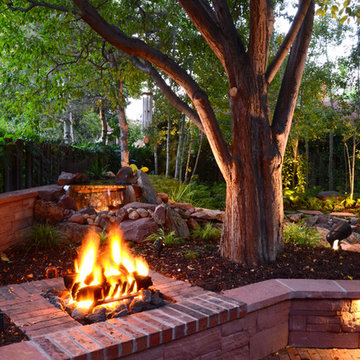
Denver backyard firepit photo courtesy of landscape connection
Klassischer Garten hinter dem Haus mit Feuerstelle und Pflastersteinen in Denver
Klassischer Garten hinter dem Haus mit Feuerstelle und Pflastersteinen in Denver
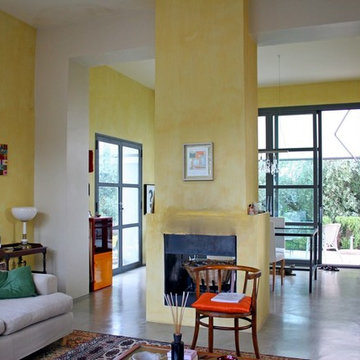
Architetto Maria Grazia Tata
Mediterranes Wohnzimmer mit gelber Wandfarbe, Kamin, verputzter Kaminumrandung und grauem Boden in Rom
Mediterranes Wohnzimmer mit gelber Wandfarbe, Kamin, verputzter Kaminumrandung und grauem Boden in Rom
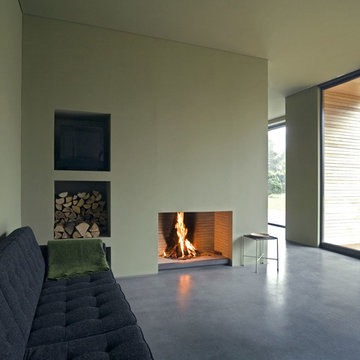
Der handwerklich hergestellte offene Kamin aus Schamotteriemchen ist klassisch bodennah platziert. Von dem Sofa aus erschließt sich neben dem Blick auf den Feuerraum der Gartenbereich. Links neben der Feuerung sind Fächer zur Ablage hergestellt.
Wohnideen und Einrichtungsideen für Grüne Räume
1



















