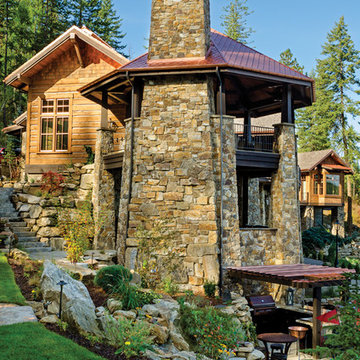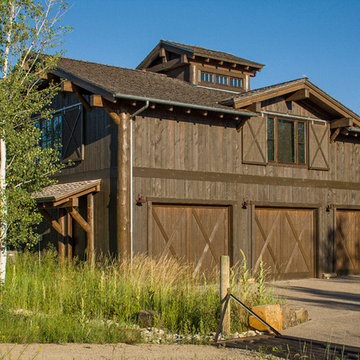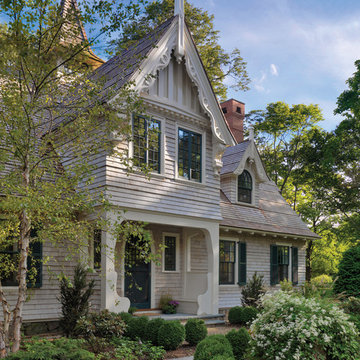Wohnideen und Einrichtungsideen für Blaue Räume

Zweistöckiges, Mittelgroßes Uriges Einfamilienhaus mit Mix-Fassade, grüner Fassadenfarbe und Satteldach in Sonstige

Charles Hilton Architects & Renee Byers LAPC
From grand estates, to exquisite country homes, to whole house renovations, the quality and attention to detail of a "Significant Homes" custom home is immediately apparent. Full time on-site supervision, a dedicated office staff and hand picked professional craftsmen are the team that take you from groundbreaking to occupancy. Every "Significant Homes" project represents 45 years of luxury homebuilding experience, and a commitment to quality widely recognized by architects, the press and, most of all....thoroughly satisfied homeowners. Our projects have been published in Architectural Digest 6 times along with many other publications and books. Though the lion share of our work has been in Fairfield and Westchester counties, we have built homes in Palm Beach, Aspen, Maine, Nantucket and Long Island.
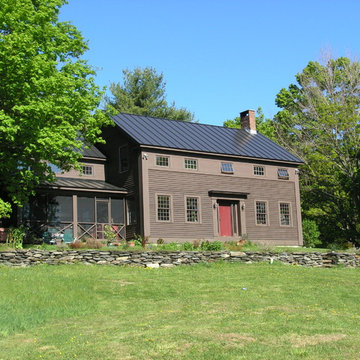
A beautiful historic Colonial replica. It looks like it has been sitting on this hilltop for hundreds of years, even though it's only been a few. It has all the details of it's era with the energy efficiency available today.

Cedar shakes mix with siding and stone to create a richly textural Craftsman exterior. This floor plan is ideal for large or growing families with open living spaces making it easy to be together. The master suite and a bedroom/study are downstairs while three large bedrooms with walk-in closets are upstairs. A second-floor pocket office is a great space for children to complete homework or projects and a bonus room provides additional square footage for recreation or storage.
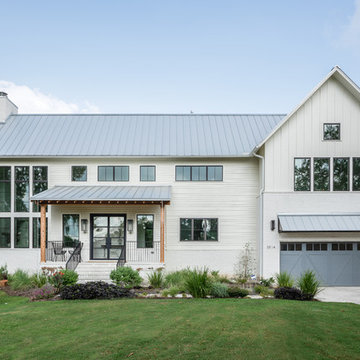
Royal Lion
Zweistöckiges Landhaus Einfamilienhaus mit weißer Fassadenfarbe, Satteldach und Blechdach in Sonstige
Zweistöckiges Landhaus Einfamilienhaus mit weißer Fassadenfarbe, Satteldach und Blechdach in Sonstige
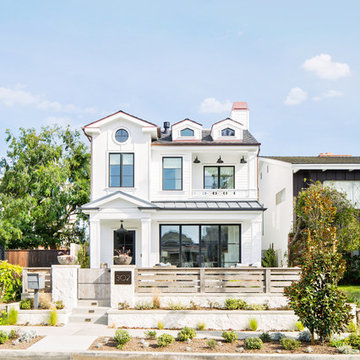
Photography: Ryan Garvin
Zweistöckiges Maritimes Einfamilienhaus mit Mix-Fassade, weißer Fassadenfarbe, Satteldach, Schindeldach und Dachgaube in Los Angeles
Zweistöckiges Maritimes Einfamilienhaus mit Mix-Fassade, weißer Fassadenfarbe, Satteldach, Schindeldach und Dachgaube in Los Angeles
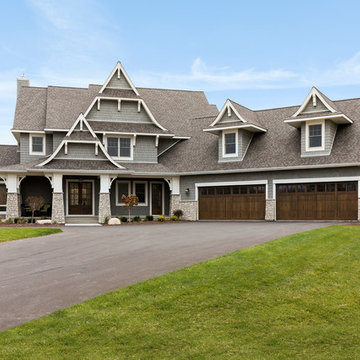
Großes, Zweistöckiges Maritimes Einfamilienhaus mit grauer Fassadenfarbe, Satteldach und Schindeldach in Minneapolis
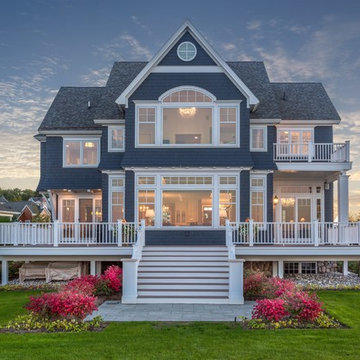
Zweistöckiges, Großes Klassisches Haus mit blauer Fassadenfarbe, Satteldach und Schindeldach in Sonstige
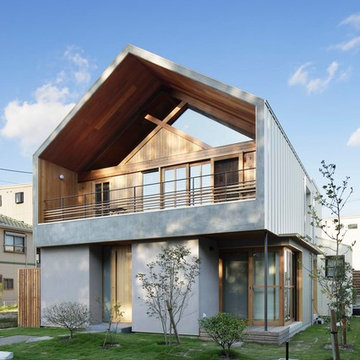
Photo By Kawano Masato(Nacasa&Partners Inc)
Zweistöckiges Modernes Einfamilienhaus mit Mix-Fassade, grauer Fassadenfarbe und Satteldach in Nagoya
Zweistöckiges Modernes Einfamilienhaus mit Mix-Fassade, grauer Fassadenfarbe und Satteldach in Nagoya

Mittelgroßes, Zweistöckiges Klassisches Haus mit weißer Fassadenfarbe, Satteldach, braunem Dach und Misch-Dachdeckung in Atlanta

Kleines, Einstöckiges Rustikales Haus mit Backsteinfassade und weißer Fassadenfarbe in Nashville
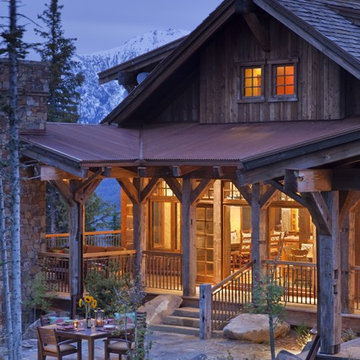
Outdoor dining at its finest.
Großer, Unbedeckter Uriger Patio mit Natursteinplatten in Sonstige
Großer, Unbedeckter Uriger Patio mit Natursteinplatten in Sonstige

Lake Cottage Porch, standing seam metal roofing and cedar shakes blend into the Vermont fall foliage. Simple and elegant.
Photos by Susan Teare
Einstöckige Rustikale Holzfassade Haus mit Blechdach und schwarzem Dach in Burlington
Einstöckige Rustikale Holzfassade Haus mit Blechdach und schwarzem Dach in Burlington
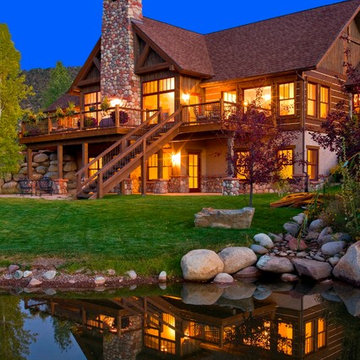
Patrick Coulie Photography
Mittelgroße, Zweistöckige Rustikale Holzfassade Haus mit brauner Fassadenfarbe in Denver
Mittelgroße, Zweistöckige Rustikale Holzfassade Haus mit brauner Fassadenfarbe in Denver
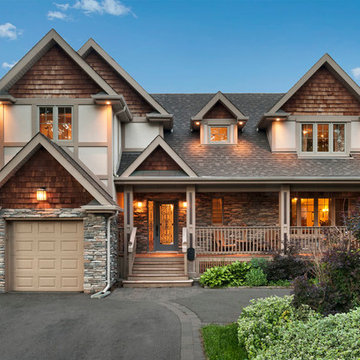
We were brought in as the final big piece of an ongoing project. The homeowner had partially renovated the interior of their existing 1 1/2 storey brick home. What we were asked was to redesign/develop the 1/2 storey into a full storey without losing the roof line of the surrounding neighbourhood. Our home owner was also very clear that they were looking for this home to be a cottage in the city. The interiors here were left for the homeowner to personalize as time and resources permitted.
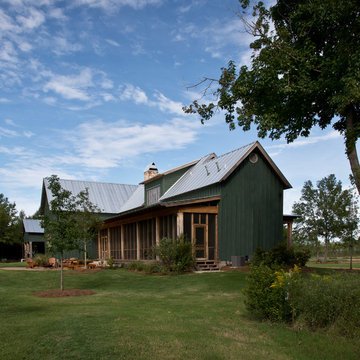
Todd Nichols
Country Holzfassade Haus mit grüner Fassadenfarbe, Satteldach und Blechdach in Jackson
Country Holzfassade Haus mit grüner Fassadenfarbe, Satteldach und Blechdach in Jackson
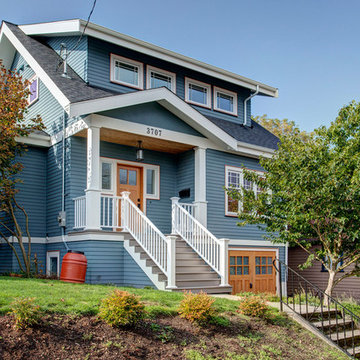
From the street, we kept the 3 bedroom, 2 bathroom addition on the top concealed by a simple shed dormer which reduces the impression of bulk and keeps the house looking cozy and comfortable. Wood carriage doors and a recessed front porch given some prominence help create a welcoming street presence. John Wilbanks Photography
Wohnideen und Einrichtungsideen für Blaue Räume
1



















