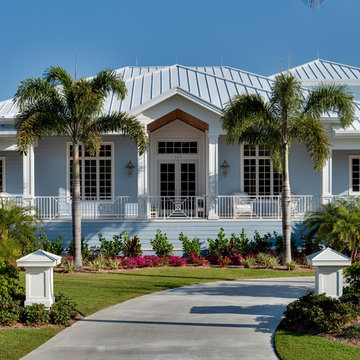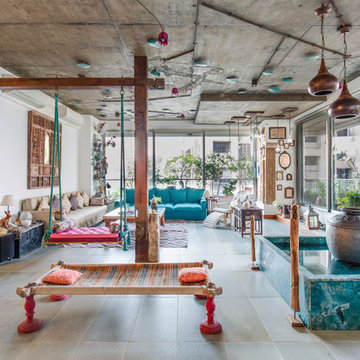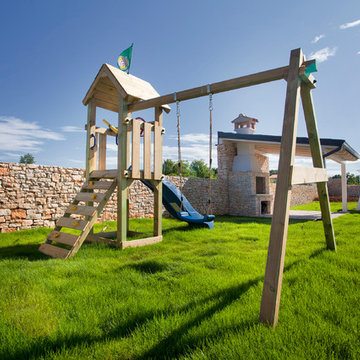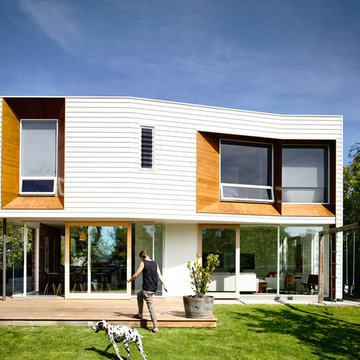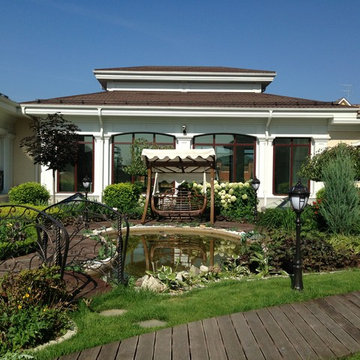Wohnideen und Einrichtungsideen für Blaue Räume
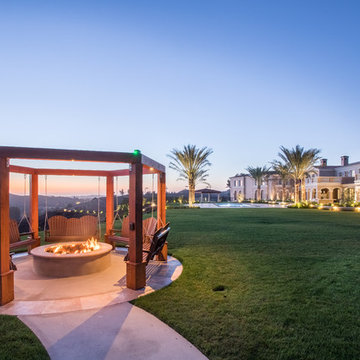
Nick Gingold
Mediterraner Patio hinter dem Haus mit Feuerstelle und Betonplatten in Orange County
Mediterraner Patio hinter dem Haus mit Feuerstelle und Betonplatten in Orange County
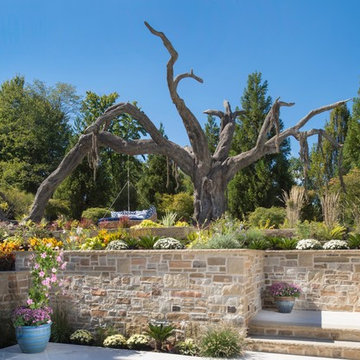
Cloonan Design Services Inc.
Location: Hunting Valley, OH, United States
The clients request was to have a "California" feel in Hunting Valley, OH. The newly designed Cabana in combination with the modern design swimming pool accomplished this. The acrylic hot tub with modern pool stepping stones gave the client the clean lines and modern feel. Overlooking this beautiful pool is a "Faux Swing Tree". This steel and fiberglass tree was shipped in pieces and constructed on site by our team. This project gives our client beauty at every angle.
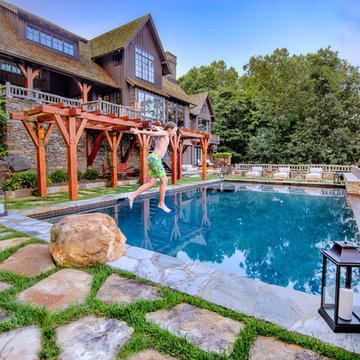
Großer Rustikaler Infinity-Pool hinter dem Haus in rechteckiger Form mit Natursteinplatten in Washington, D.C.
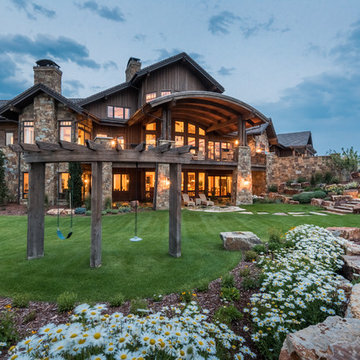
Dreistöckiges Uriges Einfamilienhaus mit Mix-Fassade, brauner Fassadenfarbe und Satteldach in Denver
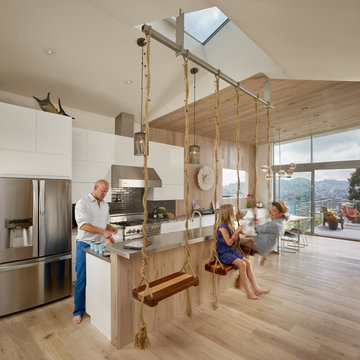
Cesar Rubio
Offene, Einzeilige, Mittelgroße Moderne grifflose Küche mit flächenbündigen Schrankfronten, weißen Schränken, Küchenrückwand in Grau, Rückwand aus Metrofliesen, Küchengeräten aus Edelstahl, braunem Holzboden, Kücheninsel und beigem Boden in San Francisco
Offene, Einzeilige, Mittelgroße Moderne grifflose Küche mit flächenbündigen Schrankfronten, weißen Schränken, Küchenrückwand in Grau, Rückwand aus Metrofliesen, Küchengeräten aus Edelstahl, braunem Holzboden, Kücheninsel und beigem Boden in San Francisco
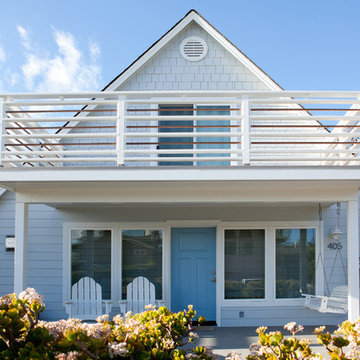
At O'Shea Construction, we are passionate about custom design, preservation, and quality. This coastal property gave us every opportunity to do our best work. Inside we installed new drywall, a water pump, and gas heater. The home's electrical was replaced, and can lighting installed. The before pictures of this property are an inspiring display of the opportunity custom construction presents. Outside we installed new fascia, and built a new TimberTech deck with breadboard soffiting under the lid. The old fences were torn down and replaced with custom fencing, complete with a custom handrail designed by Chris Parker.
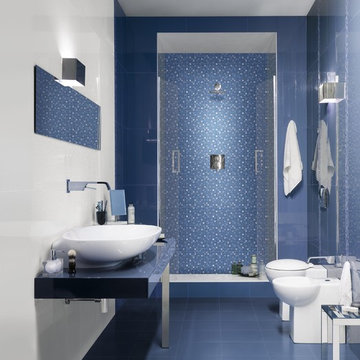
Mittelgroßes Modernes Duschbad mit Duschnische, Toilette mit Aufsatzspülkasten, blauer Wandfarbe, Keramikboden, Aufsatzwaschbecken, weißen Fliesen und Mosaikfliesen in Sonstige
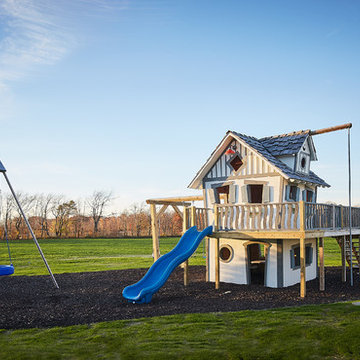
Photographer: Ashley Avila Photography
Builder: Colonial Builders - Tim Schollart
Interior Designer: Laura Davidson
This large estate house was carefully crafted to compliment the rolling hillsides of the Midwest. Horizontal board & batten facades are sheltered by long runs of hipped roofs and are divided down the middle by the homes singular gabled wall. At the foyer, this gable takes the form of a classic three-part archway.
Going through the archway and into the interior, reveals a stunning see-through fireplace surround with raised natural stone hearth and rustic mantel beams. Subtle earth-toned wall colors, white trim, and natural wood floors serve as a perfect canvas to showcase patterned upholstery, black hardware, and colorful paintings. The kitchen and dining room occupies the space to the left of the foyer and living room and is connected to two garages through a more secluded mudroom and half bath. Off to the rear and adjacent to the kitchen is a screened porch that features a stone fireplace and stunning sunset views.
Occupying the space to the right of the living room and foyer is an understated master suite and spacious study featuring custom cabinets with diagonal bracing. The master bedroom’s en suite has a herringbone patterned marble floor, crisp white custom vanities, and access to a his and hers dressing area.
The four upstairs bedrooms are divided into pairs on either side of the living room balcony. Downstairs, the terraced landscaping exposes the family room and refreshment area to stunning views of the rear yard. The two remaining bedrooms in the lower level each have access to an en suite bathroom.
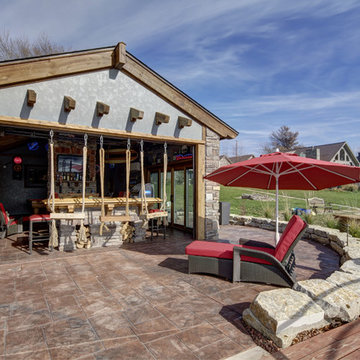
A fun bar with rope seats makes for great day by the lake. Photo by Tom Grady
Unbedeckter Maritimer Patio in Omaha
Unbedeckter Maritimer Patio in Omaha
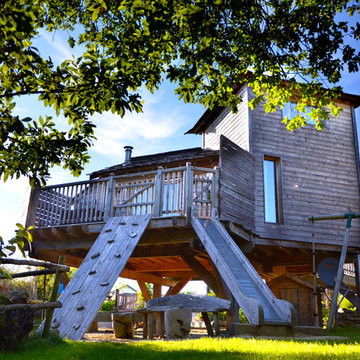
Jacques Monot
Zweistöckige, Mittelgroße Eklektische Holzfassade Haus mit Walmdach in Brest
Zweistöckige, Mittelgroße Eklektische Holzfassade Haus mit Walmdach in Brest
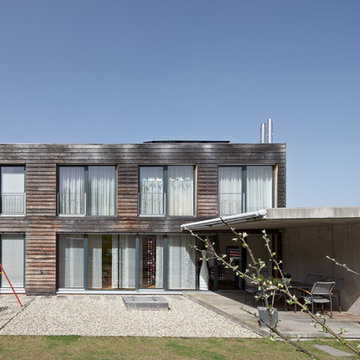
Richard Becker, Steinheim
Mittelgroße, Zweistöckige Moderne Holzfassade Haus mit brauner Fassadenfarbe und Flachdach in Stuttgart
Mittelgroße, Zweistöckige Moderne Holzfassade Haus mit brauner Fassadenfarbe und Flachdach in Stuttgart
Wohnideen und Einrichtungsideen für Blaue Räume
1



















