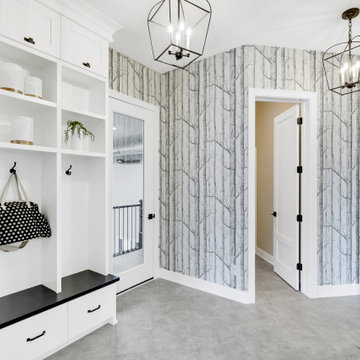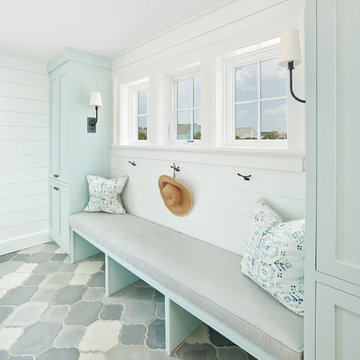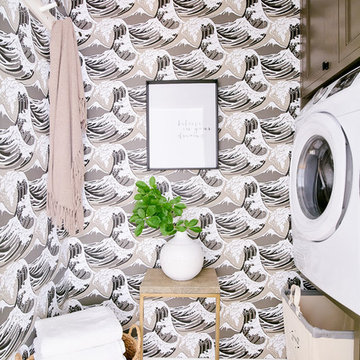Wohnideen und Einrichtungsideen für Weiße Räume

Country Badezimmer mit Duschnische, weißen Fliesen, Metrofliesen, weißer Wandfarbe, grauem Boden und Falttür-Duschabtrennung in Seattle

This 2 story home with a first floor Master Bedroom features a tumbled stone exterior with iron ore windows and modern tudor style accents. The Great Room features a wall of built-ins with antique glass cabinet doors that flank the fireplace and a coffered beamed ceiling. The adjacent Kitchen features a large walnut topped island which sets the tone for the gourmet kitchen. Opening off of the Kitchen, the large Screened Porch entertains year round with a radiant heated floor, stone fireplace and stained cedar ceiling. Photo credit: Picture Perfect Homes

Nordisches Badezimmer En Suite mit bodengleicher Dusche, Metrofliesen, weißer Wandfarbe, Zementfliesen für Boden, Falttür-Duschabtrennung, weißen Fliesen und buntem Boden in New York

A Charlie Kingham authentically true bespoke boot room design. Handpainted classic bench with boot shoe storage, as well as matching decorative wall shelf. Including Iron / Pewter Ironmongery Hooks.

Mittelgroßer Klassischer Eingang mit Stauraum, bunten Wänden, beigem Boden und Tapetenwänden in Sonstige

The entryway, living, and dining room in this Chevy Chase home were renovated with structural changes to accommodate a family of five. It features a bright palette, functional furniture, a built-in BBQ/grill, and statement lights.
Project designed by Courtney Thomas Design in La Cañada. Serving Pasadena, Glendale, Monrovia, San Marino, Sierra Madre, South Pasadena, and Altadena.
For more about Courtney Thomas Design, click here: https://www.courtneythomasdesign.com/
To learn more about this project, click here:
https://www.courtneythomasdesign.com/portfolio/home-renovation-la-canada/
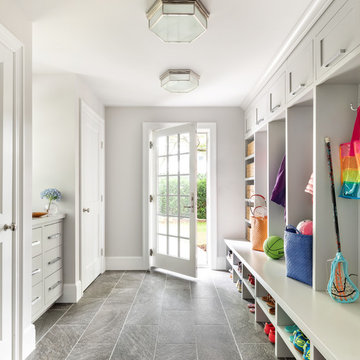
Klassischer Eingang mit Stauraum, grauer Wandfarbe, Einzeltür, Haustür aus Glas und grauem Boden in New York
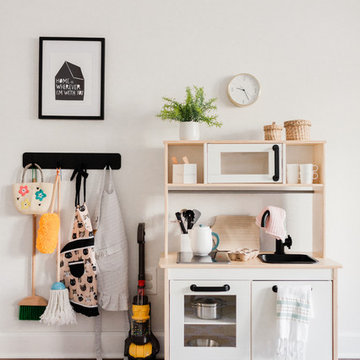
Modernes Mädchenzimmer mit Spielecke, weißer Wandfarbe, braunem Holzboden und braunem Boden in Portland

The clients bought a new construction house in Bay Head, NJ with an architectural style that was very traditional and quite formal, not beachy. For our design process I created the story that the house was owned by a successful ship captain who had traveled the world and brought back furniture and artifacts for his home. The furniture choices were mainly based on English style pieces and then we incorporated a lot of accessories from Asia and Africa. The only nod we really made to “beachy” style was to do some art with beach scenes and/or bathing beauties (original painting in the study) (vintage series of black and white photos of 1940’s bathing scenes, not shown) ,the pillow fabric in the family room has pictures of fish on it , the wallpaper in the study is actually sand dollars and we did a seagull wallpaper in the downstairs bath (not shown).
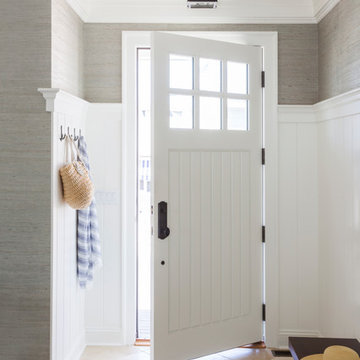
Maritime Haustür mit grauer Wandfarbe, Einzeltür, weißer Haustür und beigem Boden in New York

In the prestigious Enatai neighborhood in Bellevue, this mid 90’s home was in need of updating. Bringing this home from a bleak spec project to the feeling of a luxurious custom home took partnering with an amazing interior designer and our specialists in every field. Everything about this home now fits the life and style of the homeowner and is a balance of the finer things with quaint farmhouse styling.
RW Anderson Homes is the premier home builder and remodeler in the Seattle and Bellevue area. Distinguished by their excellent team, and attention to detail, RW Anderson delivers a custom tailored experience for every customer. Their service to clients has earned them a great reputation in the industry for taking care of their customers.
Working with RW Anderson Homes is very easy. Their office and design team work tirelessly to maximize your goals and dreams in order to create finished spaces that aren’t only beautiful, but highly functional for every customer. In an industry known for false promises and the unexpected, the team at RW Anderson is professional and works to present a clear and concise strategy for every project. They take pride in their references and the amount of direct referrals they receive from past clients.
RW Anderson Homes would love the opportunity to talk with you about your home or remodel project today. Estimates and consultations are always free. Call us now at 206-383-8084 or email Ryan@rwandersonhomes.com.
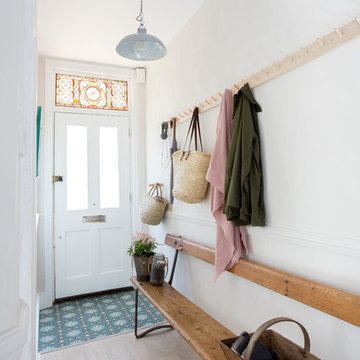
Mittelgroßer Klassischer Eingang mit Korridor, weißer Wandfarbe, hellem Holzboden, Einzeltür, weißer Haustür und beigem Boden in Sussex
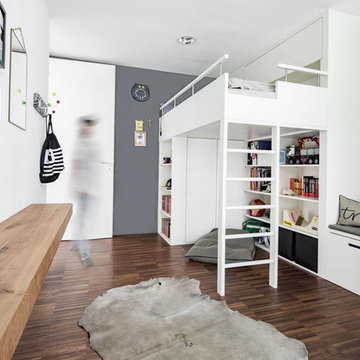
Maßgefertigte Elemente aus Holz gliedern den Raum in die verschiedenen Bereiche. Mit der passenden Positionierung des Hochbetts an Nordseite und Kamin wurde der wenige Platz optimal ausgenutzt. Die Bank mit praktischen Rollcontainern zwischen Bett und Schreibtisch ist der ideale Platz zum Entspannen oder Lesen.
Design: Heike Schwarzfischer, Fotos: Alexey Testov

Mittelgroßer Landhausstil Eingang mit grauer Wandfarbe, Einzeltür, weißer Haustür, Stauraum, Betonboden und buntem Boden in Orange County

Stephanie Schetter © 2015 Houzz
Einzeilige, Kleine Skandinavische Wohnküche ohne Insel mit Landhausspüle, flächenbündigen Schrankfronten, Küchengeräten aus Edelstahl, hellem Holzboden, Edelstahl-Arbeitsplatte, Küchenrückwand in Weiß und Rückwand aus Keramikfliesen in Düsseldorf
Einzeilige, Kleine Skandinavische Wohnküche ohne Insel mit Landhausspüle, flächenbündigen Schrankfronten, Küchengeräten aus Edelstahl, hellem Holzboden, Edelstahl-Arbeitsplatte, Küchenrückwand in Weiß und Rückwand aus Keramikfliesen in Düsseldorf

Landhausstil Waschküche mit Unterbauwaschbecken, Schrankfronten im Shaker-Stil, weißen Schränken, weißer Wandfarbe, Backsteinboden, Waschmaschine und Trockner nebeneinander, rotem Boden und schwarzer Arbeitsplatte in Burlington

Rear foyer entry
Photography: Stacy Zarin Goldberg Photography; Interior Design: Kristin Try Interiors; Builder: Harry Braswell, Inc.
Maritimer Eingang mit Korridor, beiger Wandfarbe, Einzeltür, Haustür aus Glas und schwarzem Boden in Washington, D.C.
Maritimer Eingang mit Korridor, beiger Wandfarbe, Einzeltür, Haustür aus Glas und schwarzem Boden in Washington, D.C.
Wohnideen und Einrichtungsideen für Weiße Räume
1



















