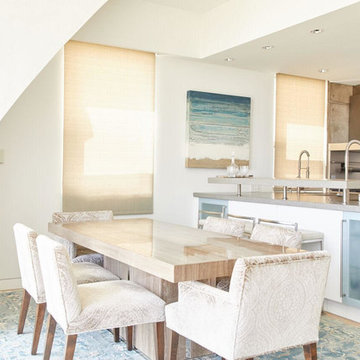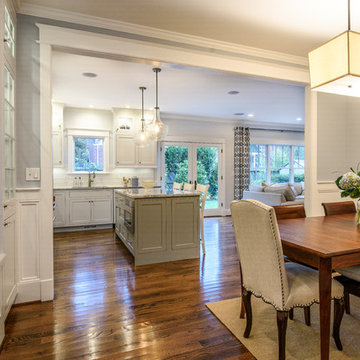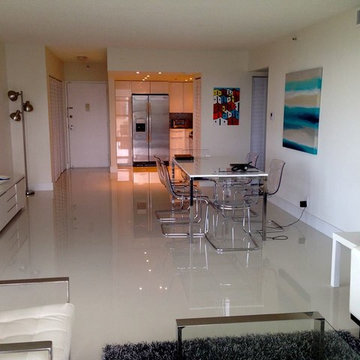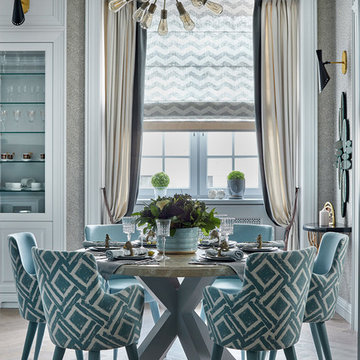Wohnküche Ideen und Design
Suche verfeinern:
Budget
Sortieren nach:Heute beliebt
101 – 120 von 28.961 Fotos
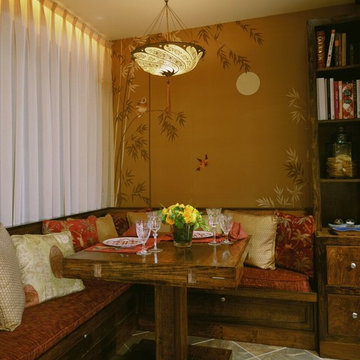
Mittelgroße Asiatische Wohnküche mit brauner Wandfarbe und Schieferboden in New York
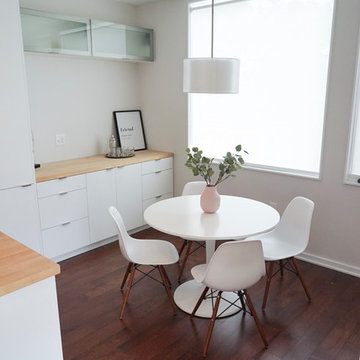
Modern furnishings to match the architectural style of this home.
Kleine Moderne Wohnküche ohne Kamin mit beiger Wandfarbe, dunklem Holzboden und braunem Boden in Raleigh
Kleine Moderne Wohnküche ohne Kamin mit beiger Wandfarbe, dunklem Holzboden und braunem Boden in Raleigh
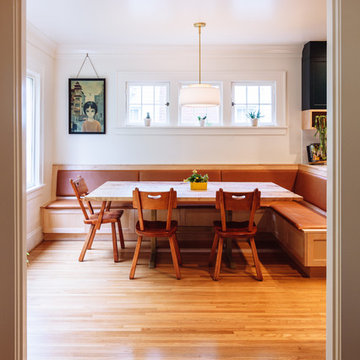
The Jack + Mare designed and built this custom kitchen and dining remodel for a family in Portland's Sellwood Westmoreland Neighborhood.
The wall between the kitchen and dining room was removed to create an inviting and flowing space with custom details in all directions. The custom maple dining table was locally milled and crafted from a tree that had previously fallen in Portland's Laurelhurst neighborhood; and the built-in L-shaped maple banquette provides unique comfortable seating with drawer storage beneath. The integrated kitchen and dining room has become the social hub of the house – the table can comfortably sit up to 10 people!
Being that the kitchen is visible from the dining room, the refrigerator and dishwasher are hidden behind cabinet door fronts that seamlessly tie-in with the surrounding cabinetry creating a warm and inviting space.
The end result is a highly functional kitchen for the chef and a comfortable and practical space for family and friends.
Details: custom cabinets (designed by The J+M) with shaker door fronts, a baker's pantry, built-in banquette with integrated storage, custom local silver maple table, solid oak flooring to match original 1925 flooring, white ceramic tile backsplash, new lighting plan featuring a Cedar + Moss pendant, all L.E.D. can lights, Carrara marble countertops, new larger windows to bring in more natural light and new trim.
The combined kitchen and dining room is 281 Square feet.
Photos by: Jason Quigley Photography
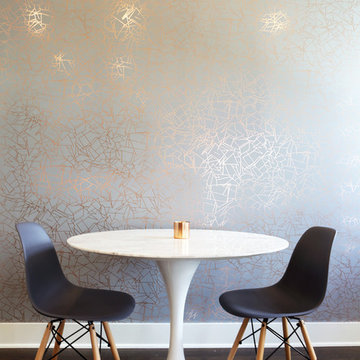
Completed in 2017, this project features midcentury modern interiors with copper, geometric, and moody accents. The design was driven by the client's attraction to a grey, copper, brass, and navy palette, which is featured in three different wallpapers throughout the home. As such, the townhouse incorporates the homeowner's love of angular lines, copper, and marble finishes. The builder-specified kitchen underwent a makeover to incorporate copper lighting fixtures, reclaimed wood island, and modern hardware. In the master bedroom, the wallpaper behind the bed achieves a moody and masculine atmosphere in this elegant "boutique-hotel-like" room. The children's room is a combination of midcentury modern furniture with repetitive robot motifs that the entire family loves. Like in children's space, our goal was to make the home both fun, modern, and timeless for the family to grow into. This project has been featured in Austin Home Magazine, Resource 2018 Issue.
---
Project designed by the Atomic Ranch featured modern designers at Breathe Design Studio. From their Austin design studio, they serve an eclectic and accomplished nationwide clientele including in Palm Springs, LA, and the San Francisco Bay Area.
For more about Breathe Design Studio, see here: https://www.breathedesignstudio.com/
To learn more about this project, see here: https://www.breathedesignstudio.com/mid-century-townhouse
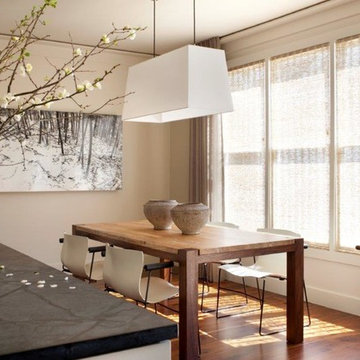
Mittelgroße Klassische Wohnküche mit beiger Wandfarbe, dunklem Holzboden und braunem Boden in Chicago
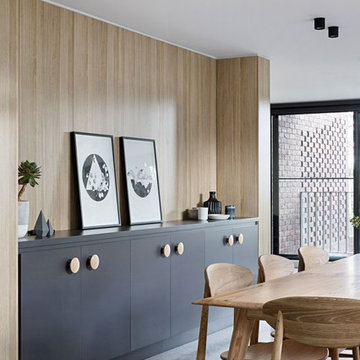
Tatjana Plitt
Mittelgroße Moderne Wohnküche mit bunten Wänden und Betonboden in Melbourne
Mittelgroße Moderne Wohnküche mit bunten Wänden und Betonboden in Melbourne
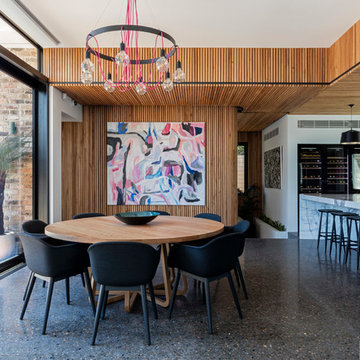
Informal Dining area and Kitchen.
Photo: Tom Ferguson
Mittelgroße Moderne Wohnküche mit bunten Wänden und Betonboden in Wollongong
Mittelgroße Moderne Wohnküche mit bunten Wänden und Betonboden in Wollongong
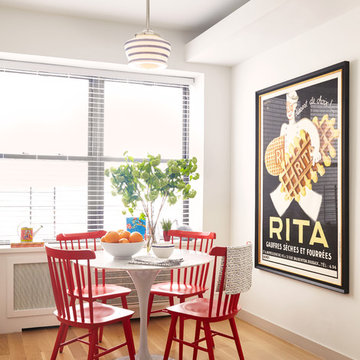
Kleine Klassische Wohnküche mit weißer Wandfarbe und hellem Holzboden in New York
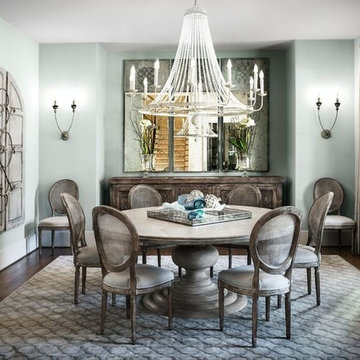
PhotosByHeatherFritz.com
Große Klassische Wohnküche mit blauer Wandfarbe und hellem Holzboden in Atlanta
Große Klassische Wohnküche mit blauer Wandfarbe und hellem Holzboden in Atlanta
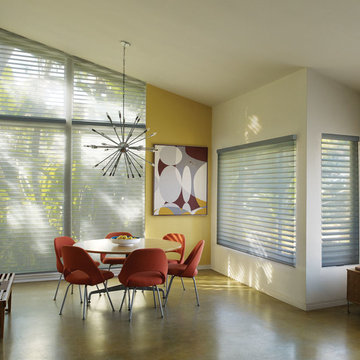
Mittelgroße Eklektische Wohnküche mit weißer Wandfarbe, Betonboden und grünem Boden in Miami
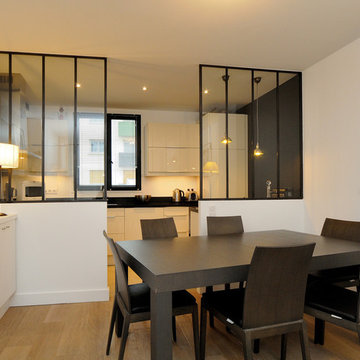
Mittelgroße Moderne Wohnküche ohne Kamin mit weißer Wandfarbe und braunem Holzboden in Paris
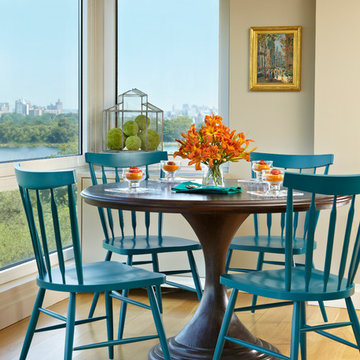
Mittelgroße Klassische Wohnküche ohne Kamin mit beiger Wandfarbe und hellem Holzboden in Boston
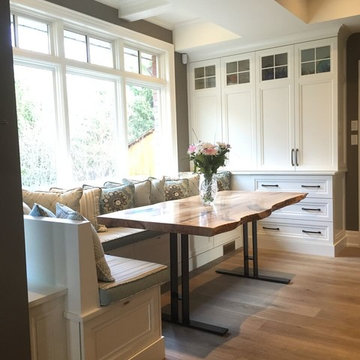
Mittelgroße Klassische Wohnküche ohne Kamin mit beiger Wandfarbe, braunem Holzboden und braunem Boden in Toronto
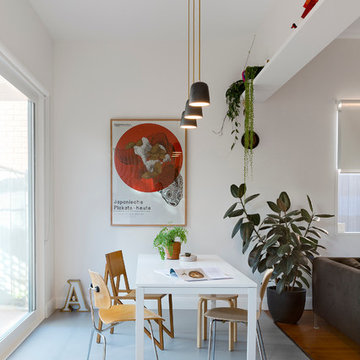
Tom Roe Photography
Kleine Skandinavische Wohnküche ohne Kamin mit weißer Wandfarbe und Linoleum in Melbourne
Kleine Skandinavische Wohnküche ohne Kamin mit weißer Wandfarbe und Linoleum in Melbourne
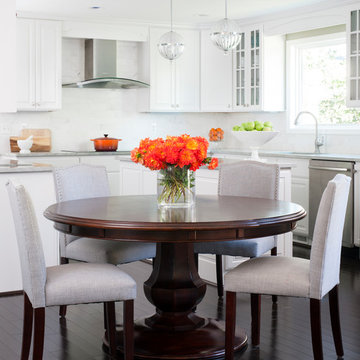
Stacy Zarin Goldberg
Mittelgroße Klassische Wohnküche mit weißer Wandfarbe, braunem Boden und dunklem Holzboden in Washington, D.C.
Mittelgroße Klassische Wohnküche mit weißer Wandfarbe, braunem Boden und dunklem Holzboden in Washington, D.C.
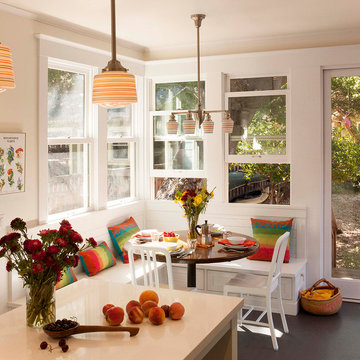
Photos by Langdon Clay
Mittelgroße Klassische Wohnküche ohne Kamin mit beiger Wandfarbe in San Francisco
Mittelgroße Klassische Wohnküche ohne Kamin mit beiger Wandfarbe in San Francisco
Wohnküche Ideen und Design
6
