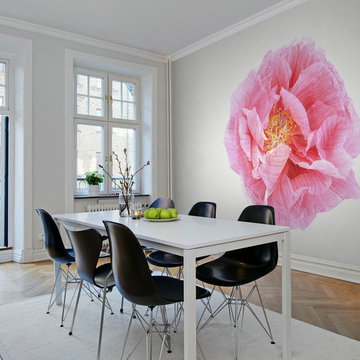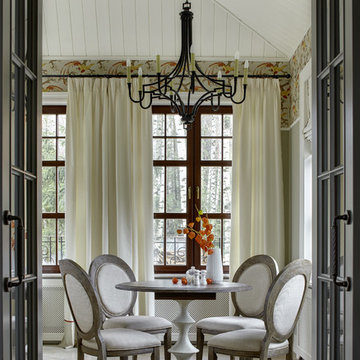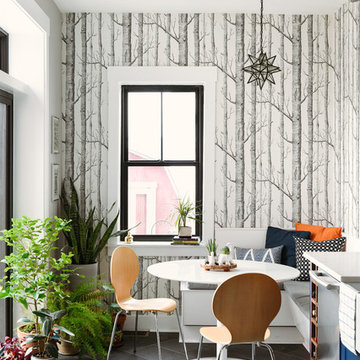Wohnküche mit bunten Wänden Ideen und Design
Suche verfeinern:
Budget
Sortieren nach:Heute beliebt
81 – 100 von 1.164 Fotos
1 von 3
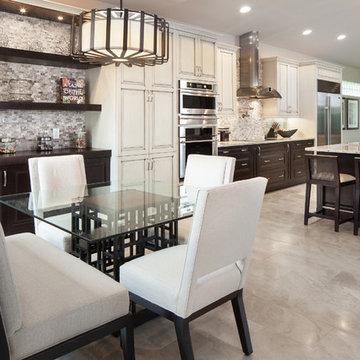
This dining room serves as the bistro dining area or breakfast nook and includes a beautiful view of morning living on a golf course in Naples, Florida. Plenty of storage and organization keeps this room comfortable and relaxing for breakfast or an enjoyable afternoon cup of joe.
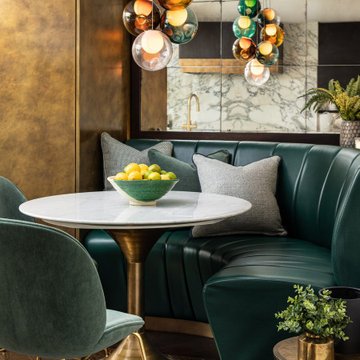
Mittelgroße Moderne Wohnküche ohne Kamin mit dunklem Holzboden, braunem Boden und bunten Wänden in London
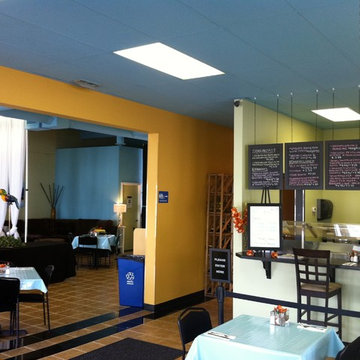
Geräumige Eklektische Wohnküche ohne Kamin mit bunten Wänden und Keramikboden in Seattle
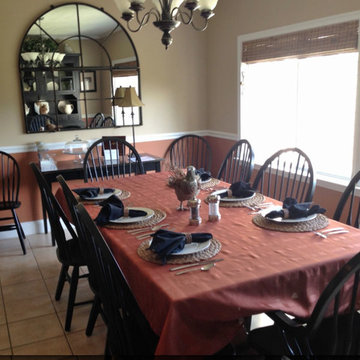
Simply by painting the wall to compliment the floor tiles, adding a dramatic mirror, and woven shades, we created an inviting warmth to this room. The fall accessories perfectly compliment the style and color plan.
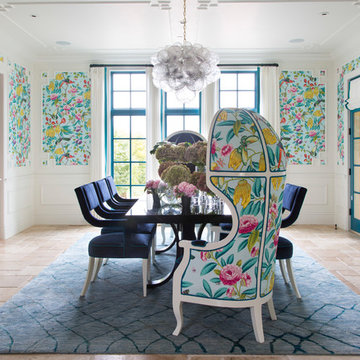
A top to bottom renovation by Andrea Schumacher Interiors enlivened this Colorado home using bold color choices and prints. The Alice in Wonderland aesthetic of the dining space feels especially fresh and youthful.
Photo Credit: Emily Minton Redfield
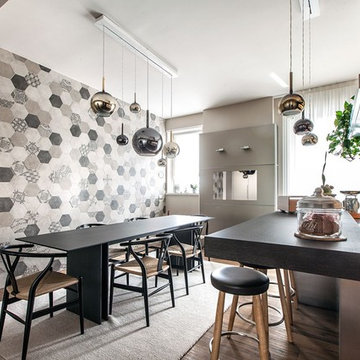
Große Moderne Wohnküche ohne Kamin mit bunten Wänden, braunem Boden und dunklem Holzboden in Mailand
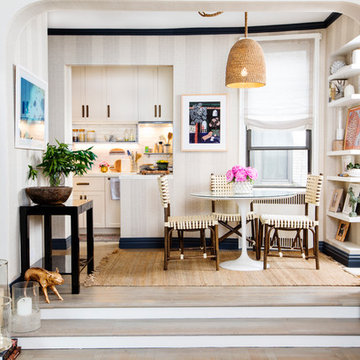
Elizabeth Lippman
Kleine Klassische Wohnküche ohne Kamin mit bunten Wänden, hellem Holzboden und beigem Boden in New York
Kleine Klassische Wohnküche ohne Kamin mit bunten Wänden, hellem Holzboden und beigem Boden in New York
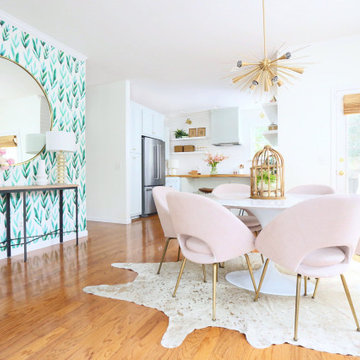
Shabby-Chic Wohnküche mit bunten Wänden, Tapetenwänden und braunem Holzboden in Atlanta
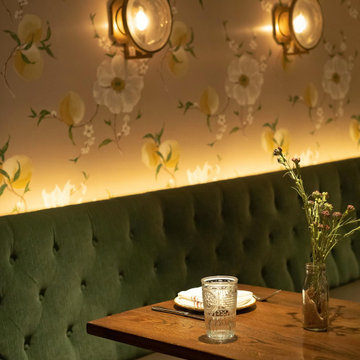
Julep Restaurant Dining Room Design
Große Stilmix Wohnküche mit bunten Wänden, Betonboden, grauem Boden, freigelegten Dachbalken und Tapetenwänden in Denver
Große Stilmix Wohnküche mit bunten Wänden, Betonboden, grauem Boden, freigelegten Dachbalken und Tapetenwänden in Denver
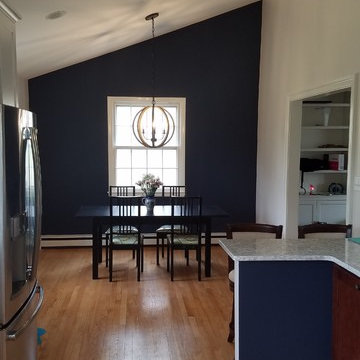
Mittelgroße Klassische Wohnküche ohne Kamin mit bunten Wänden, braunem Holzboden und braunem Boden in Baltimore
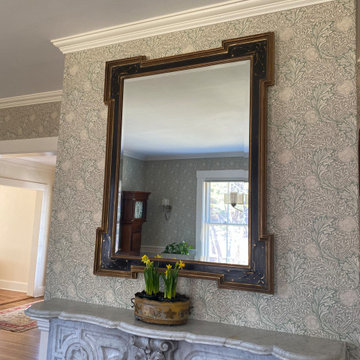
Our attempt at a North Shore Boston Victorian-era Dining Room. Although we do not entertain a lot, the room is very visible and was worth a complete overhaul from 1990s-era decor. We were propelled by a burst cast-iron pipe in the winter of 2021! The project is almost done now, just waiting for a 19th century sofa to be added (after its much-needed re-upholstery). Will update in early April with better photos.
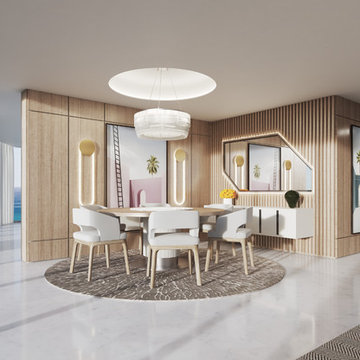
DINING ROOM, FEATURING CUSTOM WOOD PANELING AND LIGHTING ELEMENTS THAT MAKES THIS ROOM STAND OUT
Große Moderne Wohnküche ohne Kamin mit bunten Wänden, Marmorboden und weißem Boden in Miami
Große Moderne Wohnküche ohne Kamin mit bunten Wänden, Marmorboden und weißem Boden in Miami
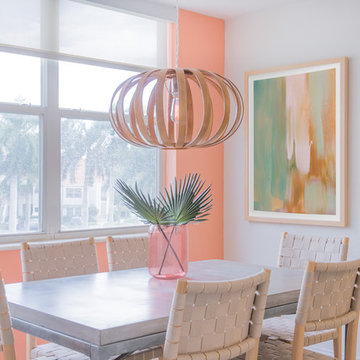
Daniele Napolitano
Mittelgroße Maritime Wohnküche mit bunten Wänden und Porzellan-Bodenfliesen in Tampa
Mittelgroße Maritime Wohnküche mit bunten Wänden und Porzellan-Bodenfliesen in Tampa
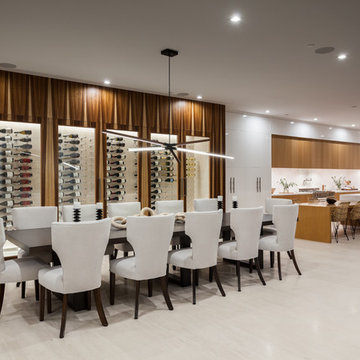
Große Moderne Wohnküche mit bunten Wänden, Marmorboden und weißem Boden in Orange County
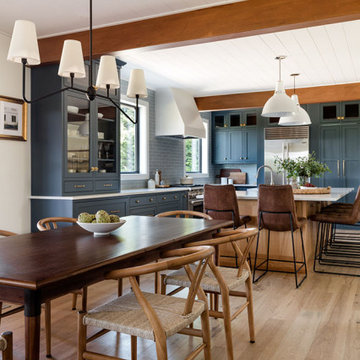
Our Seattle studio designed this stunning 5,000+ square foot Snohomish home to make it comfortable and fun for a wonderful family of six.
On the main level, our clients wanted a mudroom. So we removed an unused hall closet and converted the large full bathroom into a powder room. This allowed for a nice landing space off the garage entrance. We also decided to close off the formal dining room and convert it into a hidden butler's pantry. In the beautiful kitchen, we created a bright, airy, lively vibe with beautiful tones of blue, white, and wood. Elegant backsplash tiles, stunning lighting, and sleek countertops complete the lively atmosphere in this kitchen.
On the second level, we created stunning bedrooms for each member of the family. In the primary bedroom, we used neutral grasscloth wallpaper that adds texture, warmth, and a bit of sophistication to the space creating a relaxing retreat for the couple. We used rustic wood shiplap and deep navy tones to define the boys' rooms, while soft pinks, peaches, and purples were used to make a pretty, idyllic little girls' room.
In the basement, we added a large entertainment area with a show-stopping wet bar, a large plush sectional, and beautifully painted built-ins. We also managed to squeeze in an additional bedroom and a full bathroom to create the perfect retreat for overnight guests.
For the decor, we blended in some farmhouse elements to feel connected to the beautiful Snohomish landscape. We achieved this by using a muted earth-tone color palette, warm wood tones, and modern elements. The home is reminiscent of its spectacular views – tones of blue in the kitchen, primary bathroom, boys' rooms, and basement; eucalyptus green in the kids' flex space; and accents of browns and rust throughout.
---Project designed by interior design studio Kimberlee Marie Interiors. They serve the Seattle metro area including Seattle, Bellevue, Kirkland, Medina, Clyde Hill, and Hunts Point.
For more about Kimberlee Marie Interiors, see here: https://www.kimberleemarie.com/
To learn more about this project, see here:
https://www.kimberleemarie.com/modern-luxury-home-remodel-snohomish
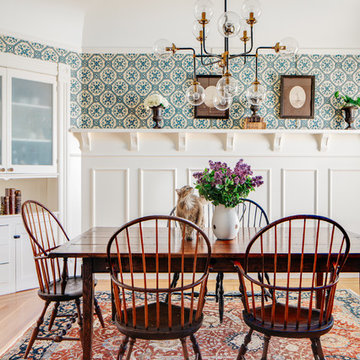
The aim was to restore this room to its Victorian era splendor including custom wood panel wainscoting, and original cove ceilings. Focal lighting from Restoration Hardware. Wallpaper is hand printed and installed from Printsburgh.
Photo: Christopher Stark
Kitty cat cameo: Abbey
Wohnküche mit bunten Wänden Ideen und Design
5
