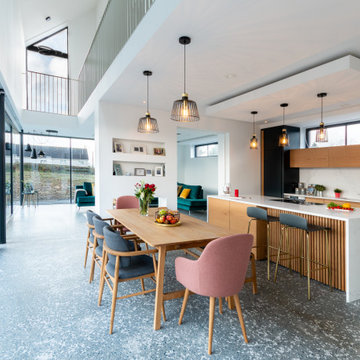Wohnküche mit grauem Boden Ideen und Design
Suche verfeinern:
Budget
Sortieren nach:Heute beliebt
101 – 120 von 4.687 Fotos
1 von 3

Walker Road Great Falls, Virginia modern home open plan kitchen & dining room with breakfast bar. Photo by William MacCollum.
Geräumige Moderne Wohnküche mit weißer Wandfarbe, Porzellan-Bodenfliesen, grauem Boden und eingelassener Decke in Washington, D.C.
Geräumige Moderne Wohnküche mit weißer Wandfarbe, Porzellan-Bodenfliesen, grauem Boden und eingelassener Decke in Washington, D.C.
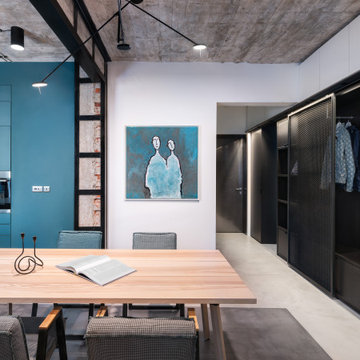
Mittelgroße Industrial Wohnküche mit weißer Wandfarbe und grauem Boden in London
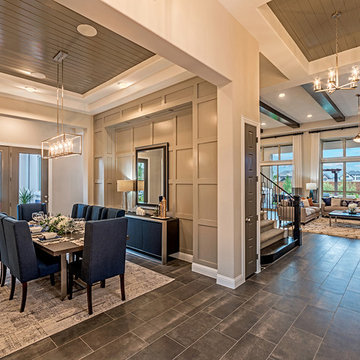
Mittelgroße Moderne Wohnküche ohne Kamin mit beiger Wandfarbe, Keramikboden und grauem Boden in Dallas
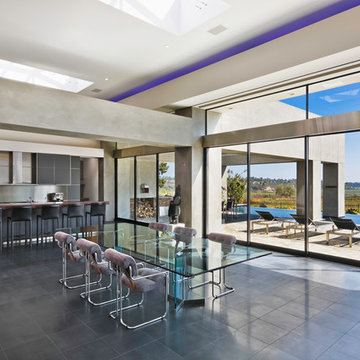
An open floor plan includes a contemporary kitchen and a dining room with stunning views of the Newport Beach Back Bay.
Große Moderne Wohnküche mit grauer Wandfarbe und grauem Boden in Orange County
Große Moderne Wohnküche mit grauer Wandfarbe und grauem Boden in Orange County
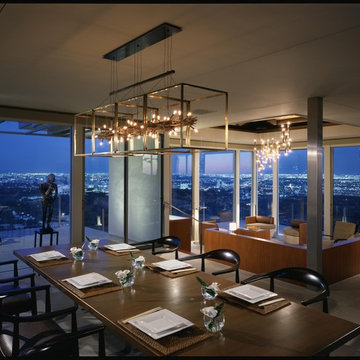
Photo Credit: Erhardt Pfeiffer
Moderne Wohnküche ohne Kamin mit weißer Wandfarbe, Kalkstein und grauem Boden in Los Angeles
Moderne Wohnküche ohne Kamin mit weißer Wandfarbe, Kalkstein und grauem Boden in Los Angeles
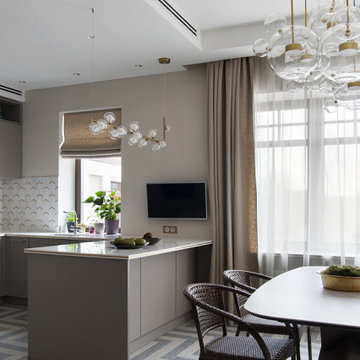
Зона столовой соединена с кухней. Через широкие порталы столовая просматривается из холла и гостиной
Mittelgroße Moderne Wohnküche mit beiger Wandfarbe, Porzellan-Bodenfliesen, grauem Boden und eingelassener Decke in Moskau
Mittelgroße Moderne Wohnküche mit beiger Wandfarbe, Porzellan-Bodenfliesen, grauem Boden und eingelassener Decke in Moskau
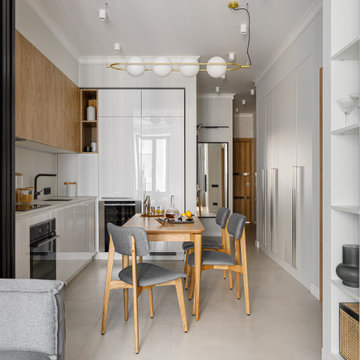
Kleine Moderne Wohnküche mit weißer Wandfarbe, Porzellan-Bodenfliesen und grauem Boden in Moskau

The cabin typology redux came out of the owner’s desire to have a house that is warm and familiar, but also “feels like you are on vacation.” The basis of the “Hewn House” design starts with a cabin’s simple form and materiality: a gable roof, a wood-clad body, a prominent fireplace that acts as the hearth, and integrated indoor-outdoor spaces. However, rather than a rustic style, the scheme proposes a clean-lined and “hewned” form, sculpted, to best fit on its urban infill lot.
The plan and elevation geometries are responsive to the unique site conditions. Existing prominent trees determined the faceted shape of the main house, while providing shade that projecting eaves of a traditional log cabin would otherwise offer. Deferring to the trees also allows the house to more readily tuck into its leafy East Austin neighborhood, and is therefore more quiet and secluded.
Natural light and coziness are key inside the home. Both the common zone and the private quarters extend to sheltered outdoor spaces of varying scales: the front porch, the private patios, and the back porch which acts as a transition to the backyard. Similar to the front of the house, a large cedar elm was preserved in the center of the yard. Sliding glass doors open up the interior living zone to the backyard life while clerestory windows bring in additional ambient light and tree canopy views. The wood ceiling adds warmth and connection to the exterior knotted cedar tongue & groove. The iron spot bricks with an earthy, reddish tone around the fireplace cast a new material interest both inside and outside. The gable roof is clad with standing seam to reinforced the clean-lined and faceted form. Furthermore, a dark gray shade of stucco contrasts and complements the warmth of the cedar with its coolness.
A freestanding guest house both separates from and connects to the main house through a small, private patio with a tall steel planter bed.
Photo by Charles Davis Smith

This view from the bar shows the pool house, with ample seating for relaxing or dining, a large screen television, extensive counters, a beer tap, linear fireplace and kitchen.
photo: Mike Heacox / Luciole Design
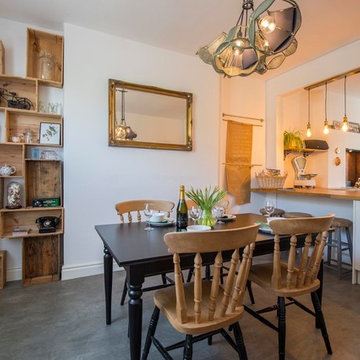
Damian James Bramley, DJB Photography
Mittelgroße Shabby-Chic Wohnküche mit weißer Wandfarbe und grauem Boden in Sonstige
Mittelgroße Shabby-Chic Wohnküche mit weißer Wandfarbe und grauem Boden in Sonstige
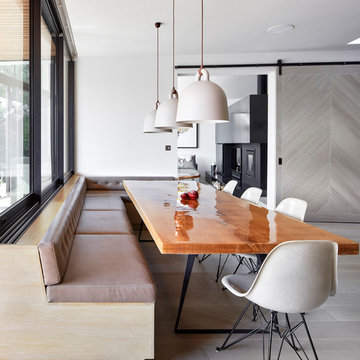
Alan Williams Photography
Moderne Wohnküche mit weißer Wandfarbe, hellem Holzboden und grauem Boden in London
Moderne Wohnküche mit weißer Wandfarbe, hellem Holzboden und grauem Boden in London

Große Maritime Wohnküche mit weißer Wandfarbe, Porzellan-Bodenfliesen, grauem Boden, Kassettendecke und Holzdielenwänden in Sydney

Custom built, hand painted bench seating with padded seat and scatter cushions. Walls and Bench painted in Little Green. Delicate glass pendants from Pooky lighting.

So much eye candy, and no fear of color here, we're not sure what to take in first...the art, the refurbished and reimagined Cees Braakman chairs, the vintage pendant, the classic Saarinen dining table, that purple rug, and THAT FIREPLACE! Holy smokes...I think I'm in love.
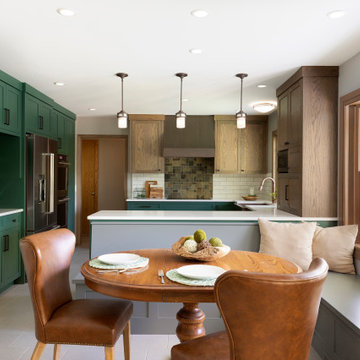
The banquette dining area is a more casual space for eating. The kitchen has tons of storage with the custom green cabinetry wall including many smart storage solutions.
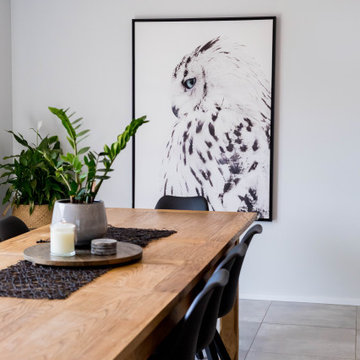
Mittelgroße Nordische Wohnküche mit grauer Wandfarbe, Porzellan-Bodenfliesen und grauem Boden in Auckland
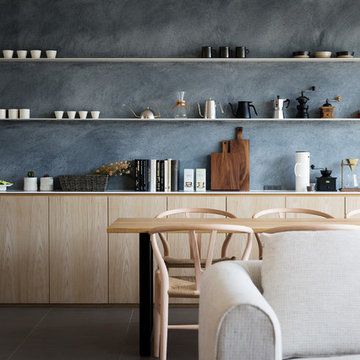
ダイニング・リビング/Photo:Kai Nakamura
Mittelgroße Moderne Wohnküche mit grauer Wandfarbe, Porzellan-Bodenfliesen und grauem Boden in Sonstige
Mittelgroße Moderne Wohnküche mit grauer Wandfarbe, Porzellan-Bodenfliesen und grauem Boden in Sonstige

Maritime Wohnküche mit brauner Wandfarbe, Vinylboden, grauem Boden, freigelegten Dachbalken und Wandpaneelen in Kolumbus
Creating good flow between indoor and outdoor spaces can make your home feel more expansive. Encouraging extra flow between indoor and outdoor rooms during times you are entertaining, not only adds extra space but adds wow factor. We've done that by installing two large bifold accordion doors on either side of our dining room.
Wohnküche mit grauem Boden Ideen und Design
6
