Wohnküche mit Kaminumrandung aus Stein Ideen und Design
Suche verfeinern:
Budget
Sortieren nach:Heute beliebt
41 – 60 von 2.913 Fotos
1 von 3
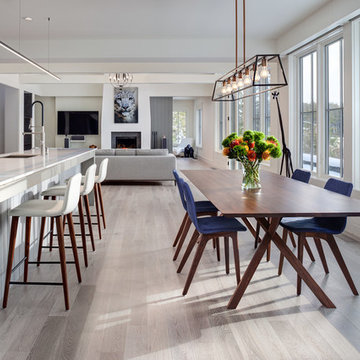
Peter Peirce Photographer
Mittelgroße Moderne Wohnküche mit weißer Wandfarbe, hellem Holzboden, Kamin, Kaminumrandung aus Stein und grauem Boden in Sonstige
Mittelgroße Moderne Wohnküche mit weißer Wandfarbe, hellem Holzboden, Kamin, Kaminumrandung aus Stein und grauem Boden in Sonstige
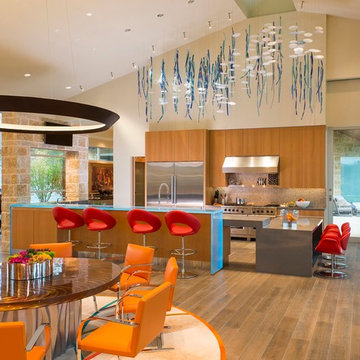
Danny Piassick
Geräumige Mid-Century Wohnküche mit beiger Wandfarbe, Kaminumrandung aus Stein und hellem Holzboden in Austin
Geräumige Mid-Century Wohnküche mit beiger Wandfarbe, Kaminumrandung aus Stein und hellem Holzboden in Austin
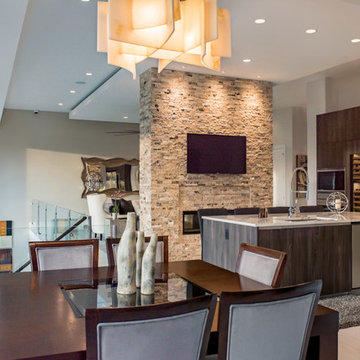
Kelly Ann Photos
Mittelgroße Moderne Wohnküche mit Marmorboden, Gaskamin, Kaminumrandung aus Stein und weißer Wandfarbe in Cincinnati
Mittelgroße Moderne Wohnküche mit Marmorboden, Gaskamin, Kaminumrandung aus Stein und weißer Wandfarbe in Cincinnati

Sitting atop a mountain, this Timberpeg timber frame vacation retreat offers rustic elegance with shingle-sided splendor, warm rich colors and textures, and natural quality materials.

Geräumige Mid-Century Wohnküche mit weißer Wandfarbe, dunklem Holzboden, Kamin, Kaminumrandung aus Stein, braunem Boden, gewölbter Decke und Ziegelwänden in Austin
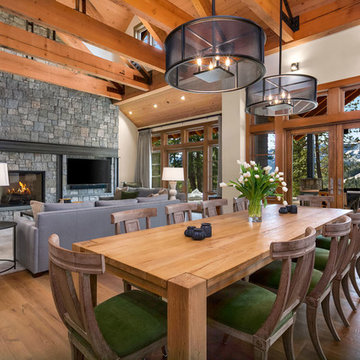
A contemporary farmhouse dining room with some surprising accents fabrics! A mixture of wood adds contrast and keeps the open space from looking monotonous. Black accented chandeliers and luscious green velvets add the finishing touch, making this dining area pop!
Designed by Michelle Yorke Interiors who also serves Seattle as well as Seattle's Eastside suburbs from Mercer Island all the way through Issaquah.
For more about Michelle Yorke, click here: https://michelleyorkedesign.com/
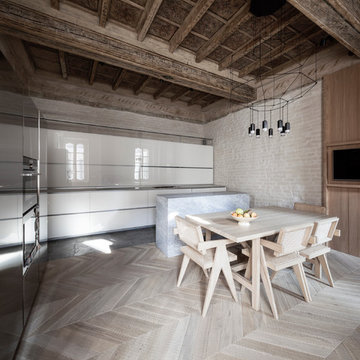
Davide Galli
Mittelgroße Moderne Wohnküche mit weißer Wandfarbe, hellem Holzboden, Kamin und Kaminumrandung aus Stein in Mailand
Mittelgroße Moderne Wohnküche mit weißer Wandfarbe, hellem Holzboden, Kamin und Kaminumrandung aus Stein in Mailand
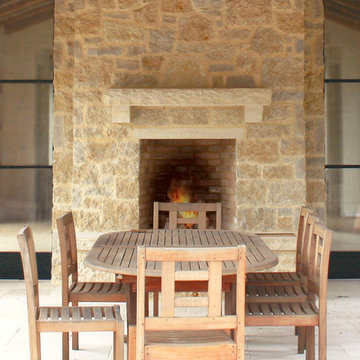
This home features an outdoor fireplace using Buechel Stone's Mill Creek Colonial Blend. Click on the tag to see more at www.buechelstone.com/shoppingcart/products/Mill-Creek-Col....

Mittelgroße Klassische Wohnküche mit beiger Wandfarbe, braunem Holzboden, Kaminumrandung aus Stein, braunem Boden und Tunnelkamin in Phoenix

Große Mediterrane Wohnküche mit beiger Wandfarbe, Keramikboden, beigem Boden, Kamin und Kaminumrandung aus Stein in Los Angeles
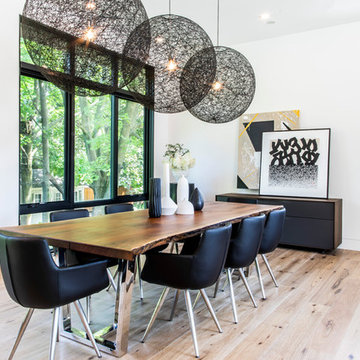
Aia Photography
Mittelgroße Moderne Wohnküche mit weißer Wandfarbe, braunem Holzboden, braunem Boden, Gaskamin und Kaminumrandung aus Stein in Toronto
Mittelgroße Moderne Wohnküche mit weißer Wandfarbe, braunem Holzboden, braunem Boden, Gaskamin und Kaminumrandung aus Stein in Toronto
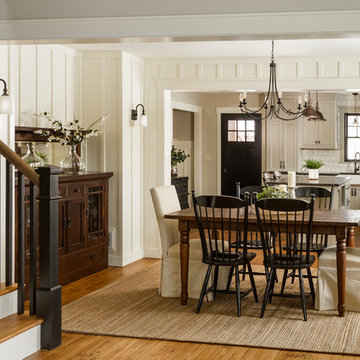
Mittelgroße Landhausstil Wohnküche mit weißer Wandfarbe, braunem Holzboden, Kamin und Kaminumrandung aus Stein in Minneapolis

Große Landhaus Wohnküche mit grauer Wandfarbe, Kalkstein, Kamin und Kaminumrandung aus Stein in Gloucestershire
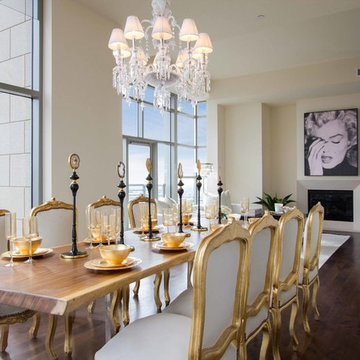
Premier Stagers
Große Moderne Wohnküche mit weißer Wandfarbe, braunem Holzboden, Kamin und Kaminumrandung aus Stein in Los Angeles
Große Moderne Wohnküche mit weißer Wandfarbe, braunem Holzboden, Kamin und Kaminumrandung aus Stein in Los Angeles
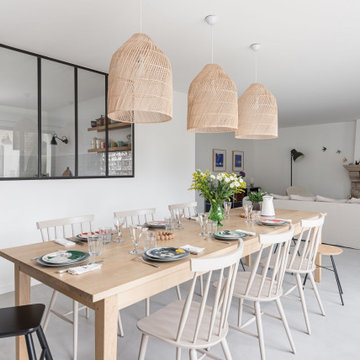
Mittelgroße Nordische Wohnküche mit weißer Wandfarbe, Kamin, Kaminumrandung aus Stein und grauem Boden in Nantes
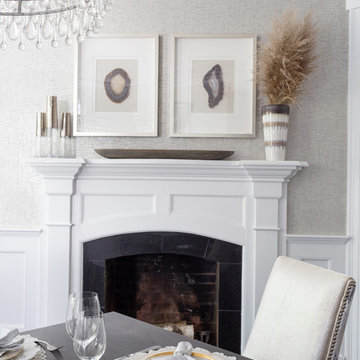
Raquel Langworthy
Mittelgroße Maritime Wohnküche mit grauer Wandfarbe, braunem Holzboden, Kamin, Kaminumrandung aus Stein und braunem Boden in New York
Mittelgroße Maritime Wohnküche mit grauer Wandfarbe, braunem Holzboden, Kamin, Kaminumrandung aus Stein und braunem Boden in New York

This grand 2-story home with first-floor owner’s suite includes a 3-car garage with spacious mudroom entry complete with built-in lockers. A stamped concrete walkway leads to the inviting front porch. Double doors open to the foyer with beautiful hardwood flooring that flows throughout the main living areas on the 1st floor. Sophisticated details throughout the home include lofty 10’ ceilings on the first floor and farmhouse door and window trim and baseboard. To the front of the home is the formal dining room featuring craftsman style wainscoting with chair rail and elegant tray ceiling. Decorative wooden beams adorn the ceiling in the kitchen, sitting area, and the breakfast area. The well-appointed kitchen features stainless steel appliances, attractive cabinetry with decorative crown molding, Hanstone countertops with tile backsplash, and an island with Cambria countertop. The breakfast area provides access to the spacious covered patio. A see-thru, stone surround fireplace connects the breakfast area and the airy living room. The owner’s suite, tucked to the back of the home, features a tray ceiling, stylish shiplap accent wall, and an expansive closet with custom shelving. The owner’s bathroom with cathedral ceiling includes a freestanding tub and custom tile shower. Additional rooms include a study with cathedral ceiling and rustic barn wood accent wall and a convenient bonus room for additional flexible living space. The 2nd floor boasts 3 additional bedrooms, 2 full bathrooms, and a loft that overlooks the living room.
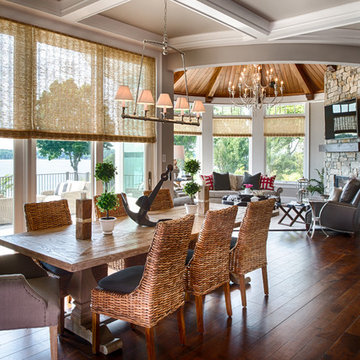
Denali Custom Homes
Mittelgroße Maritime Wohnküche mit beiger Wandfarbe, braunem Holzboden, Kamin, Kaminumrandung aus Stein und braunem Boden in Minneapolis
Mittelgroße Maritime Wohnküche mit beiger Wandfarbe, braunem Holzboden, Kamin, Kaminumrandung aus Stein und braunem Boden in Minneapolis
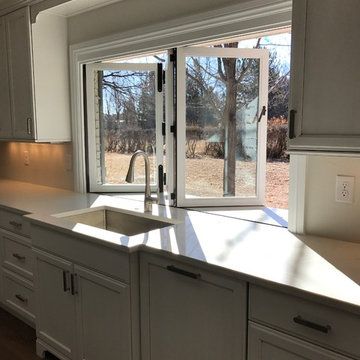
The new kitchen space was greatly enlarged by changing the location and light floods the space with the new vaulted ceiling and skylights. The patio is easily accessed for entertaining through the new french doors and the cantina window with counter to outside seating.
Wohnküche mit Kaminumrandung aus Stein Ideen und Design
3
