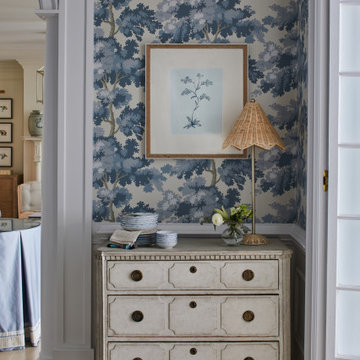Wohnküche mit Tapetenwänden Ideen und Design
Suche verfeinern:
Budget
Sortieren nach:Heute beliebt
141 – 160 von 1.141 Fotos
1 von 3
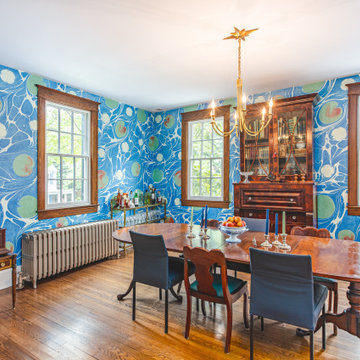
FineCraft Contractors, Inc.
Kurylas Studio
Mittelgroße Stilmix Wohnküche mit bunten Wänden, hellem Holzboden, braunem Boden und Tapetenwänden in Washington, D.C.
Mittelgroße Stilmix Wohnküche mit bunten Wänden, hellem Holzboden, braunem Boden und Tapetenwänden in Washington, D.C.

Each space is defined with its own ceiling design to create definition and separate the kitchen, dining, and sitting rooms. Dining space with pass through to living room and kitchen has built -in buffet cabinets.
Norman Sizemore-Photographer

This 1960's home needed a little love to bring it into the new century while retaining the traditional charm of the house and entertaining the maximalist taste of the homeowners. Mixing bold colors and fun patterns were not only welcome but a requirement, so this home got a fun makeover in almost every room!
Original brick floors laid in a herringbone pattern had to be retained and were a great element to design around. They were stripped, washed, stained, and sealed. Wainscot paneling covers the bottom portion of the walls, while the upper is covered in an eye-catching wallpaper from Eijffinger's Pip Studio 3 collection.
The opening to the kitchen was enlarged to create a more open space, but still keeping the lines defined between the two rooms. New exterior doors and windows halved the number of mullions and increased visibility to the back yard. A fun pink chandelier chosen by the homeowner brings the room to life.
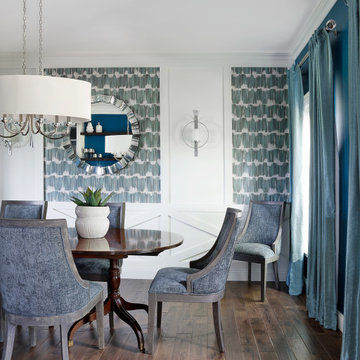
When meeting with our homeowners for this dining room and kitchen renovation project, they presented us with a large wish list. This busy family of five loves to cook and entertain for their large extended family. They felt their current dining room was not functioning to its fullest potential. It felt cramped, dark, outdated, and had no flair. They wanted more room for storage, and convenient areas to mix drinks. They also wanted to keep their vintage dining table.
We began by laying the room out with a brand new custom built in dry bar with a beverage refrigerator. The bar design included a lot of storage for wine, and all of the barware necessities. The homeowners love bold shades of blue, so we wrapped the walls in Benjamin Moore Galapagos Turquoise. We created a focal wall treatment using painted wood and wallpaper. Silk dupioni drapery add elegance to the windows, along with cozy soft blue chairs, and a spectacular crystal chandelier.
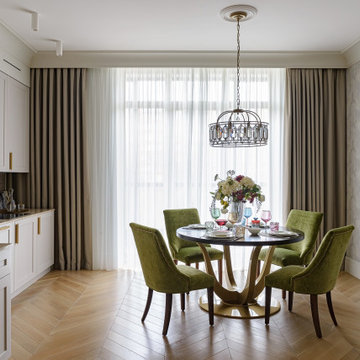
Klassische Wohnküche mit grauer Wandfarbe, braunem Holzboden, braunem Boden und Tapetenwänden in Novosibirsk
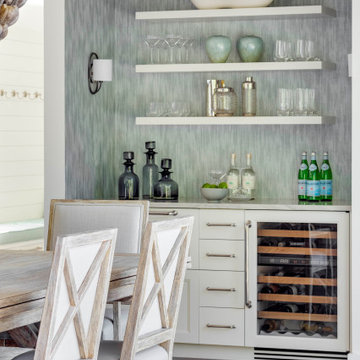
BAR VIGNETTE
Geräumige Maritime Wohnküche mit weißer Wandfarbe, braunem Holzboden, freigelegten Dachbalken und Tapetenwänden in Boston
Geräumige Maritime Wohnküche mit weißer Wandfarbe, braunem Holzboden, freigelegten Dachbalken und Tapetenwänden in Boston
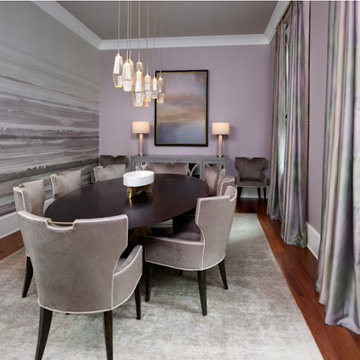
This large Dining Room was designed to be used for formal gatherings and everyday use for family meals, homework, and planning a wedding! The fabrics needed to be durable.
There needed to be more than adequate light . The table surface had to be impervious. All was accomplished. The look is elegant and functional. The client is very happy!
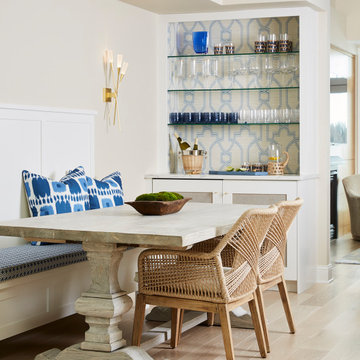
This built-in banquette is the perfect use of space in the condo's kitchen. A custom bench and cushion make it both comfortable and functional. The buffet adds serving space and a pretty display of serving ware.
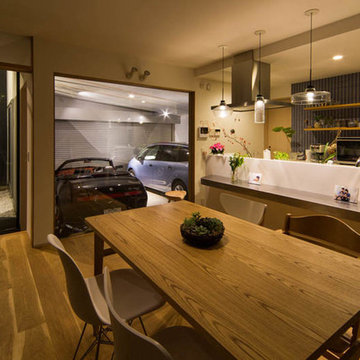
Mittelgroße Moderne Wohnküche mit weißer Wandfarbe, braunem Holzboden, Tapetendecke und Tapetenwänden in Kobe
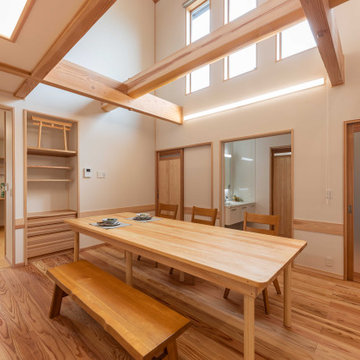
一度に11人が食事を囲えるダイニングです。
ダイニングテーブルは当社造作となり、天板はヒノキで製作しました。
お家の中央に置かれたこのテーブルは存在感のあるテーブルです。
Geräumige Wohnküche mit brauner Wandfarbe, hellem Holzboden, braunem Boden, Tapetendecke und Tapetenwänden in Sonstige
Geräumige Wohnküche mit brauner Wandfarbe, hellem Holzboden, braunem Boden, Tapetendecke und Tapetenwänden in Sonstige
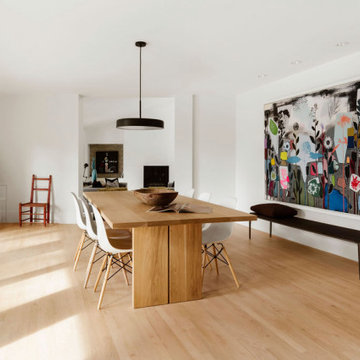
Geräumige Moderne Wohnküche mit weißer Wandfarbe, hellem Holzboden, Kamin, Kaminumrandung aus Beton und Tapetenwänden in Calgary
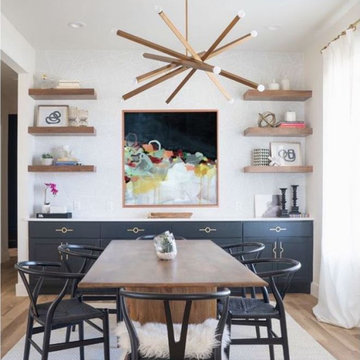
Modern farmhouse new design and build with natural white oak floors, transitional styling, custom details, wallpaper and gold lighting
Mittelgroße Landhaus Wohnküche mit weißer Wandfarbe, hellem Holzboden und Tapetenwänden in Dallas
Mittelgroße Landhaus Wohnküche mit weißer Wandfarbe, hellem Holzboden und Tapetenwänden in Dallas
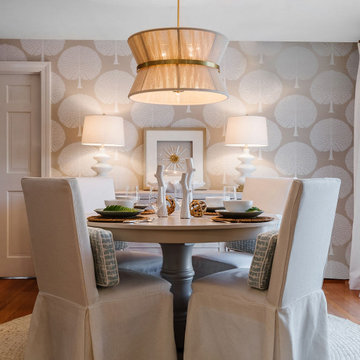
Beautiful wallpaper gives this dining room a sophisticated look without being too stuffy.
Klassische Wohnküche mit Tapetenwänden in Boston
Klassische Wohnküche mit Tapetenwänden in Boston
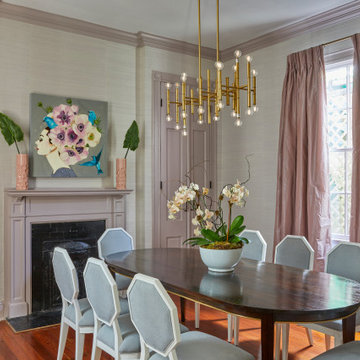
Mittelgroße Klassische Wohnküche mit grauer Wandfarbe, braunem Holzboden, Kamin, gefliester Kaminumrandung, braunem Boden und Tapetenwänden in New Orleans
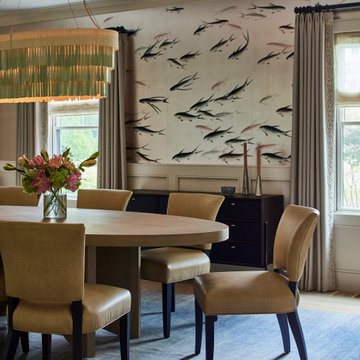
Geräumige Moderne Wohnküche mit metallicfarbenen Wänden und Tapetenwänden in Boston
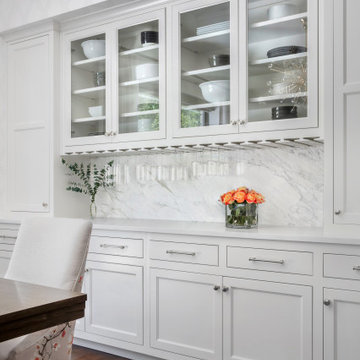
Martha O'Hara Interiors, Interior Design & Photo Styling | Olson Defendorf Custom Homes, Builder | Cornerstone Architects, Architect | Cate Black, Photography
Please Note: All “related,” “similar,” and “sponsored” products tagged or listed by Houzz are not actual products pictured. They have not been approved by Martha O’Hara Interiors nor any of the professionals credited. For information about our work, please contact design@oharainteriors.com.
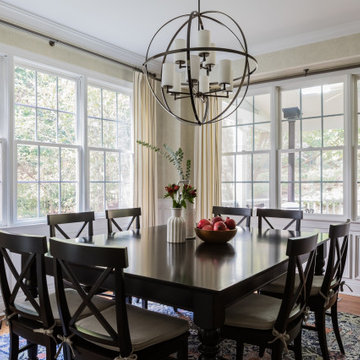
Elegant dining room featuring custom draperies.
Mittelgroße Moderne Wohnküche mit beiger Wandfarbe, hellem Holzboden, orangem Boden und Tapetenwänden in Raleigh
Mittelgroße Moderne Wohnküche mit beiger Wandfarbe, hellem Holzboden, orangem Boden und Tapetenwänden in Raleigh
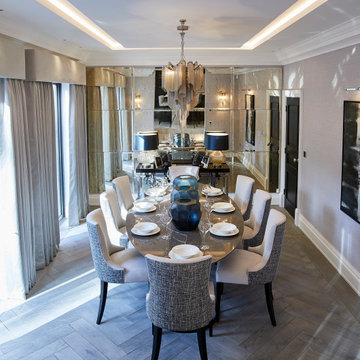
A full renovation of a dated but expansive family home, including bespoke staircase repositioning, entertainment living and bar, updated pool and spa facilities and surroundings and a repositioning and execution of a new sunken dining room to accommodate a formal sitting room.
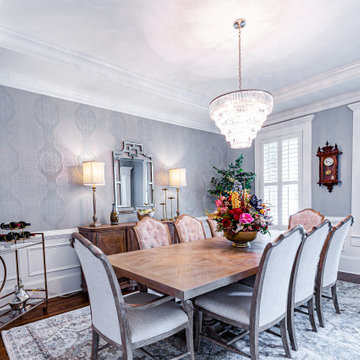
Light, airy, formal, comfortable...yes, you CAN have it all in one room, as this beautifully balanced room proves.
Photo Credit: Savaza Photography | Atlanta, GA
Wohnküche mit Tapetenwänden Ideen und Design
8
