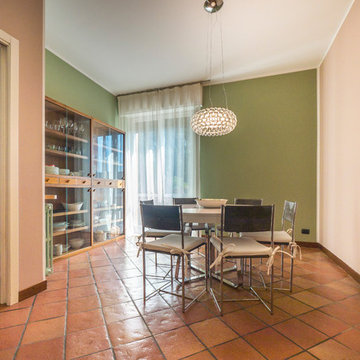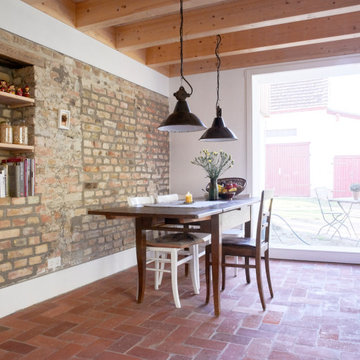Wohnküche mit Terrakottaboden Ideen und Design
Suche verfeinern:
Budget
Sortieren nach:Heute beliebt
101 – 120 von 324 Fotos
1 von 3
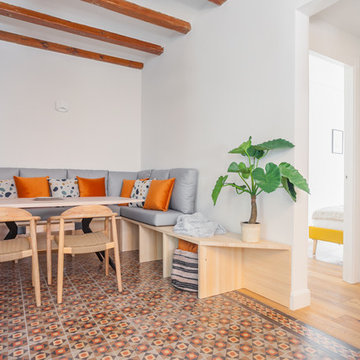
Mittelgroße Klassische Wohnküche mit weißer Wandfarbe, Terrakottaboden und buntem Boden in Barcelona
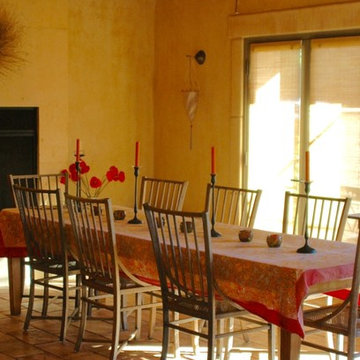
Juliana Carlsen chose reclaimed antique Terra-cotta tile floor as the base for Dining Room featuring Venetian plaster walls, beamed ceiling and a Fortuny fixture.
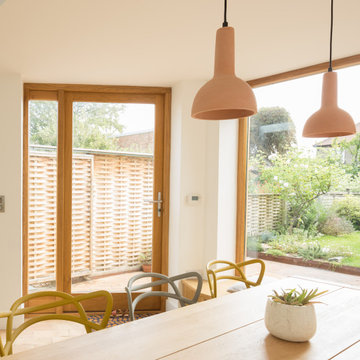
Photo credit: Matthew Smith ( http://www.msap.co.uk)
Mittelgroße Moderne Wohnküche mit weißer Wandfarbe, Terrakottaboden und rosa Boden in Cambridgeshire
Mittelgroße Moderne Wohnküche mit weißer Wandfarbe, Terrakottaboden und rosa Boden in Cambridgeshire
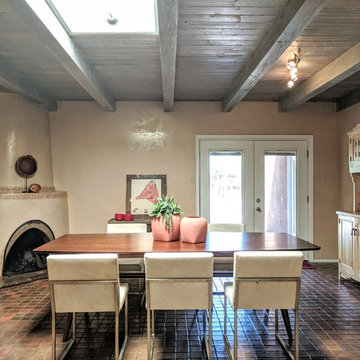
Mittelgroße Mediterrane Wohnküche mit beiger Wandfarbe, Terrakottaboden, Eckkamin, verputzter Kaminumrandung und braunem Boden in Sonstige
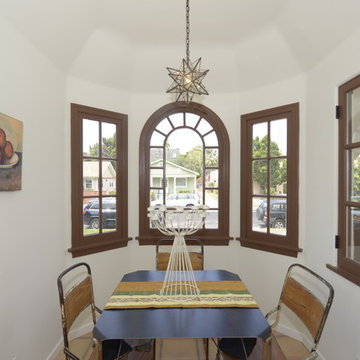
A traditional 1930 Spanish bungalow, re-imagined and respectfully updated by ArtCraft Homes to create a 3 bedroom, 2 bath home of over 1,300sf plus 400sf of bonus space in a finished detached 2-car garage. Authentic vintage tiles from Claycraft Potteries adorn the all-original Spanish-style fireplace. Remodel by Tim Braseth of ArtCraft Homes, Los Angeles. Photos by Larry Underhill.
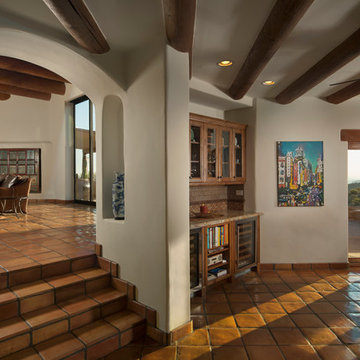
Michael Baxter, Baxter Imaging
Mittelgroße Urige Wohnküche mit weißer Wandfarbe und Terrakottaboden in Phoenix
Mittelgroße Urige Wohnküche mit weißer Wandfarbe und Terrakottaboden in Phoenix
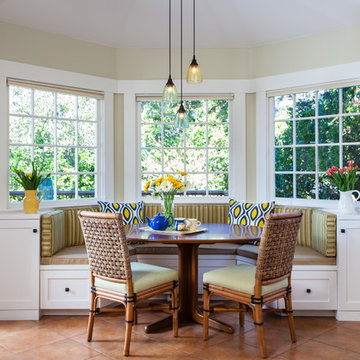
Klassische Wohnküche mit gelber Wandfarbe, Terrakottaboden und braunem Boden in San Francisco
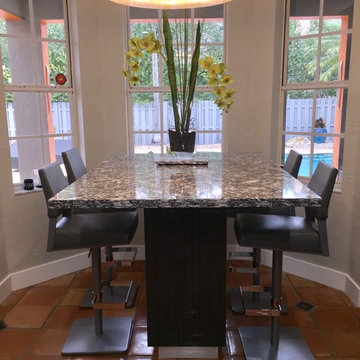
Kleine Klassische Wohnküche ohne Kamin mit beiger Wandfarbe, Terrakottaboden und braunem Boden in Miami
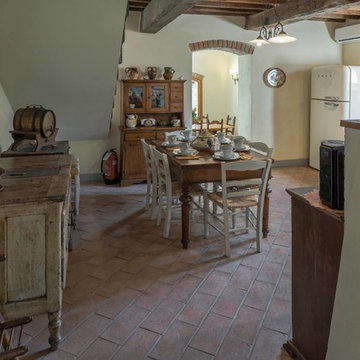
The rustic farmhouse kitchen at Podere Erica in Chianti is filled with Italian antiques and natural stone and tile.
Mittelgroße Country Wohnküche mit Terrakottaboden in Florenz
Mittelgroße Country Wohnküche mit Terrakottaboden in Florenz
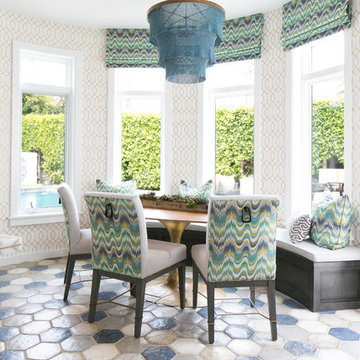
Ryan Garvin
Klassische Wohnküche mit Terrakottaboden, bunten Wänden und buntem Boden in Orange County
Klassische Wohnküche mit Terrakottaboden, bunten Wänden und buntem Boden in Orange County
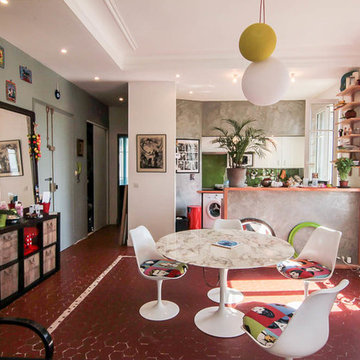
Cette salle à manger et ouverte sur la cuisine. Un bar très convivial vient délimiter les deux espaces. Au sol, la tommette a été conservée et associée à une mosaïque de pierre et de verre afin de marquer l'espace repas.
Du mobilier design donne une touche pop à l'ensemble, ainsi que l'usage de couleurs vives dans la décoration.
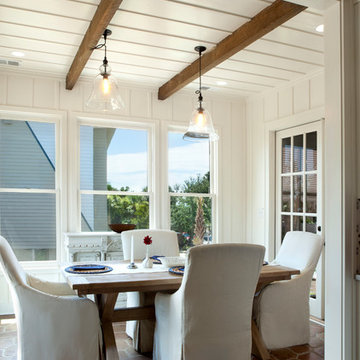
photo by Dickson Dunlap
Große Maritime Wohnküche mit weißer Wandfarbe und Terrakottaboden in Atlanta
Große Maritime Wohnküche mit weißer Wandfarbe und Terrakottaboden in Atlanta
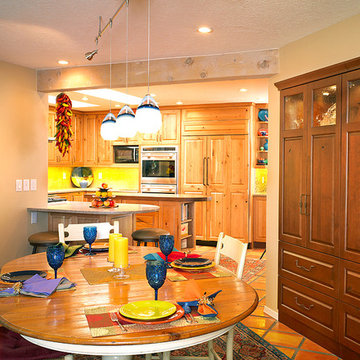
Brookhaven Knotty Cherry cabinetry
Photo-Mark E Owen
Mittelgroße Mediterrane Wohnküche ohne Kamin mit beiger Wandfarbe und Terrakottaboden in Albuquerque
Mittelgroße Mediterrane Wohnküche ohne Kamin mit beiger Wandfarbe und Terrakottaboden in Albuquerque
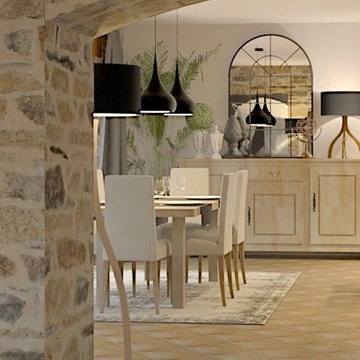
Projet de réaménagement de la pièce de vie tout en conservant le mobilier mais en proposant de nouvelles assises, un choix de luminaires, un tapis, des rideaux, un habillage des murs et des accessoires de décoration qui vont permettre d'obtenir un intérieur plus contemporain avec un budget minimum
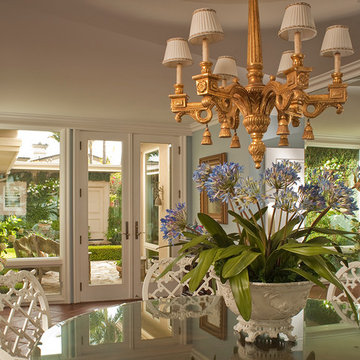
Mittelgroße Maritime Wohnküche ohne Kamin mit blauer Wandfarbe und Terrakottaboden in Houston
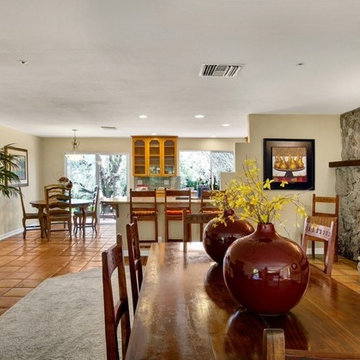
Photos by Flash it First and Wade Steelman of Estateview Photography
Große Klassische Wohnküche mit beiger Wandfarbe, Terrakottaboden, Kamin und Kaminumrandung aus Stein in Austin
Große Klassische Wohnküche mit beiger Wandfarbe, Terrakottaboden, Kamin und Kaminumrandung aus Stein in Austin
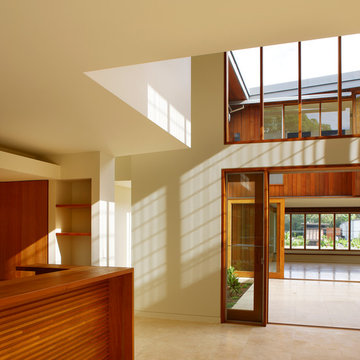
Richard Kirk Architect was one of several architects invited in 2005 to participate in the Elysium development which is an ambitious 189 lot boutique housing sub-division on a site to the west of the centre of Noosa on the Sunshine Coast. Elysium initially adopted architecture as the key driver for the amenity and quality of the environment for the entire development
Our approach was to consider the 6 houses as a family which shared the same materiality, construction and spatial organisation. The purpose of treating the houses as siblings was a deliberate attempt to control the built quality through shared details that would assist in the construction phase which did not involve the architects with the usual level of control and involvement.
Lot 176 is the first of the series and is in effect a prototype using the same materials, construction, and spatial ideas as a shared palette.
The residence on Lot 176 is located on a ridge along the west of the Elysium development with views to the rear into extant landscape and a golf course beyond. The residence occupies the majority of the allowable building envelope and then provides a carved out two story volume in the centre to allow light and ventilation to all interior spaces.
The carved interior volume provides an internal focus visually and functionally. The inside and outside are united by seamless transitions and the consistent use of a restrained palette of materials. Materials are generally timbers left to weather naturally, zinc, and self-finished oxide renders which will improve their appearance with time, allowing the houses to merge with the landscape with an overall desire for applied finishes to be kept to a minimum.
The organisational strategy was delivered by the topography which allowed the garaging of cars to occur below grade with the living spaces on the ground and sleeping spaces placed above. The removal of the garage spaces from the main living level allowed the main living spaces to link visually and physical along the long axis of the rectangular site and allowed the living spaces to be treated as a field of connected spaces and rooms whilst the bedrooms on the next level are conceived as nests floating above.
The building is largely opened on the short access to allow views out of site with the living level utilising sliding screens to opening the interior completely to the exterior. The long axis walls are largely solid and openings are finely screened with vertical timber to blend with the vertical cedar cladding to give the sense of taught solid volume folding over the long sides. On the short axis to the bedroom level the openings are finely screened with horizontal timber members which from within allow exterior views whilst presenting a solid volume albeit with a subtle change in texture. The careful screening allows the opening of the building without compromising security or privacy from the adjacent dwellings.
Photographer: Scott Burrows
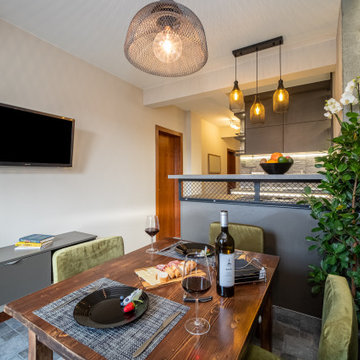
Kleine Industrial Wohnküche mit beiger Wandfarbe, Terrakottaboden, grauem Boden und Ziegelwänden in Sonstige
Wohnküche mit Terrakottaboden Ideen und Design
6
