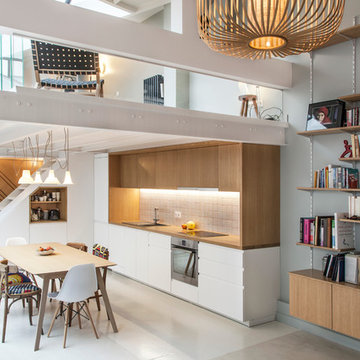Wohnküche ohne Kamin Ideen und Design
Suche verfeinern:
Budget
Sortieren nach:Heute beliebt
81 – 100 von 20.889 Fotos
1 von 3
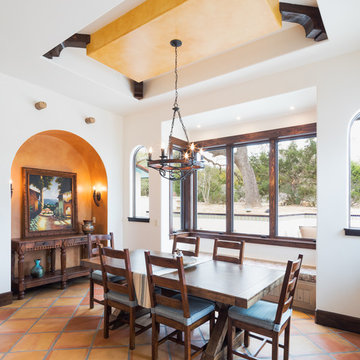
We designed the breakfast room with large windows on two sides for a full view of the pool with it’s arched water features. Once again, a colorful focus is achieved with a bright ceiling and arch blending the saltillo colors into the overall room.
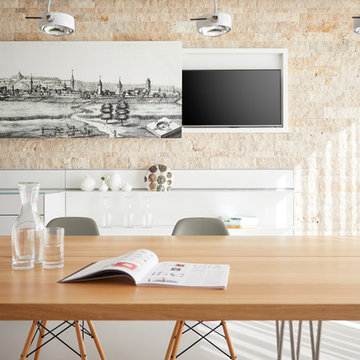
Florian Thierer Photography
Kleine Moderne Wohnküche ohne Kamin mit beiger Wandfarbe, grauem Boden und Vinylboden in Stuttgart
Kleine Moderne Wohnküche ohne Kamin mit beiger Wandfarbe, grauem Boden und Vinylboden in Stuttgart
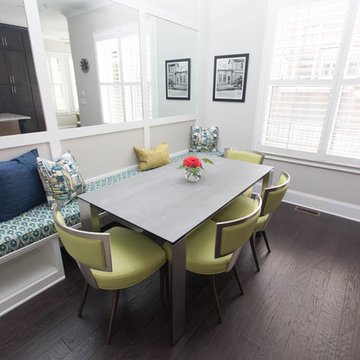
Kleine Moderne Wohnküche ohne Kamin mit weißer Wandfarbe, dunklem Holzboden und braunem Boden in Atlanta
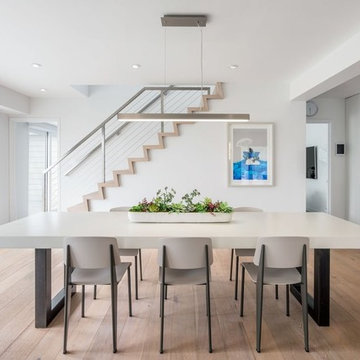
Große Moderne Wohnküche ohne Kamin mit weißer Wandfarbe, braunem Holzboden und braunem Boden in New York
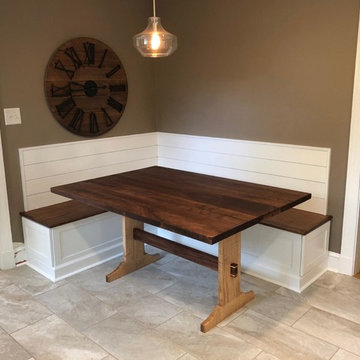
Mittelgroße Landhausstil Wohnküche ohne Kamin mit brauner Wandfarbe, Porzellan-Bodenfliesen und beigem Boden in Charleston
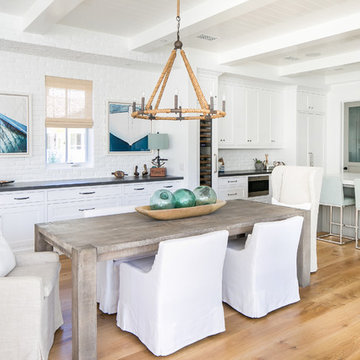
Maritime Wohnküche ohne Kamin mit weißer Wandfarbe und hellem Holzboden in Orange County
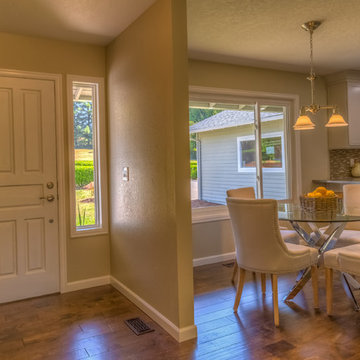
Kleine Moderne Wohnküche ohne Kamin mit beiger Wandfarbe, braunem Holzboden und braunem Boden in Portland
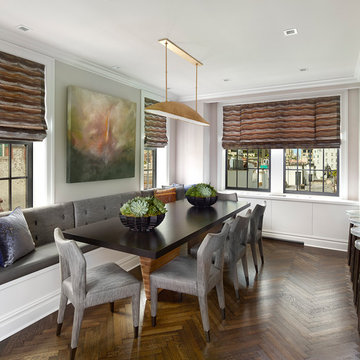
Holger Obenaus
Mittelgroße Klassische Wohnküche ohne Kamin mit grauer Wandfarbe, dunklem Holzboden und braunem Boden in New York
Mittelgroße Klassische Wohnküche ohne Kamin mit grauer Wandfarbe, dunklem Holzboden und braunem Boden in New York
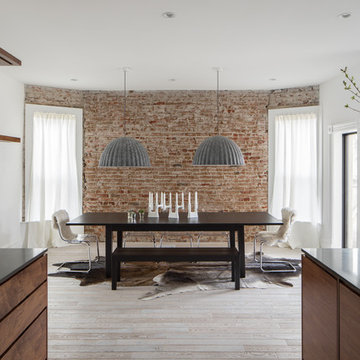
David Lauer
Mittelgroße Moderne Wohnküche ohne Kamin mit weißer Wandfarbe, hellem Holzboden und beigem Boden in Denver
Mittelgroße Moderne Wohnküche ohne Kamin mit weißer Wandfarbe, hellem Holzboden und beigem Boden in Denver
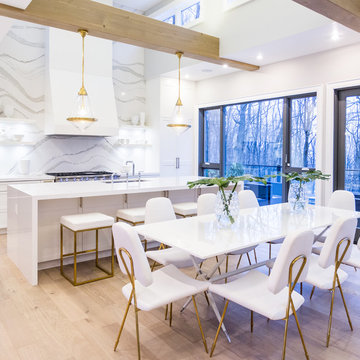
Architectural Design: Hicks Design Studio, Design and Decor: Sarah Baeumler, Laura Fowler, Builder: Baeumler Quality Construction
Große Moderne Wohnküche ohne Kamin mit weißer Wandfarbe, hellem Holzboden und beigem Boden in Minneapolis
Große Moderne Wohnküche ohne Kamin mit weißer Wandfarbe, hellem Holzboden und beigem Boden in Minneapolis
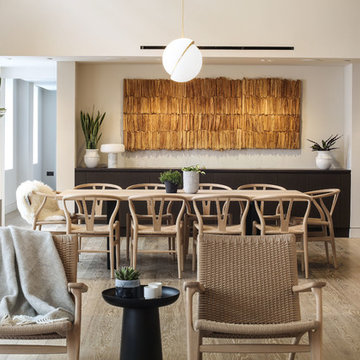
'Untitled', a stunning original artwork by Charlotte Jonerheim is the centrepiece of this minimal, contemporary dining space
Photography by Alex Maguire

Karl Neumann Photography
Große Urige Wohnküche ohne Kamin mit beiger Wandfarbe, dunklem Holzboden und braunem Boden in Sonstige
Große Urige Wohnküche ohne Kamin mit beiger Wandfarbe, dunklem Holzboden und braunem Boden in Sonstige
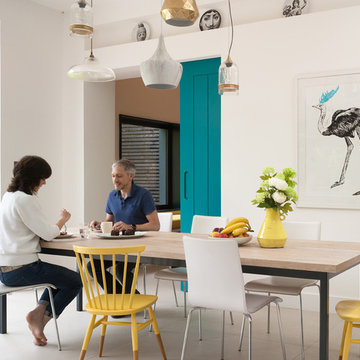
Photography by Siobhan Doran http://www.siobhandoran.com
Moderne Wohnküche ohne Kamin mit weißer Wandfarbe und Keramikboden in Kent
Moderne Wohnküche ohne Kamin mit weißer Wandfarbe und Keramikboden in Kent
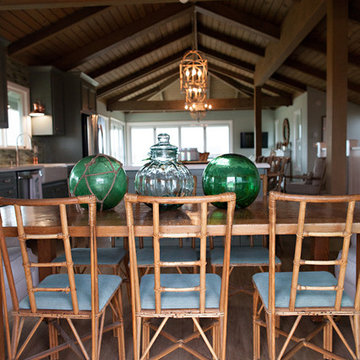
By What Shanni Saw
Große Maritime Wohnküche ohne Kamin mit blauer Wandfarbe und dunklem Holzboden in San Francisco
Große Maritime Wohnküche ohne Kamin mit blauer Wandfarbe und dunklem Holzboden in San Francisco
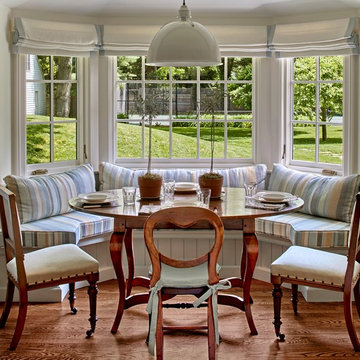
Charles Hilton Architects, Robert Benson Photography
From grand estates, to exquisite country homes, to whole house renovations, the quality and attention to detail of a "Significant Homes" custom home is immediately apparent. Full time on-site supervision, a dedicated office staff and hand picked professional craftsmen are the team that take you from groundbreaking to occupancy. Every "Significant Homes" project represents 45 years of luxury homebuilding experience, and a commitment to quality widely recognized by architects, the press and, most of all....thoroughly satisfied homeowners. Our projects have been published in Architectural Digest 6 times along with many other publications and books. Though the lion share of our work has been in Fairfield and Westchester counties, we have built homes in Palm Beach, Aspen, Maine, Nantucket and Long Island.
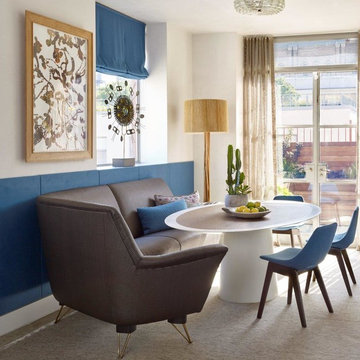
Peter Murdock
Kleine Moderne Wohnküche ohne Kamin mit weißer Wandfarbe und Teppichboden in New York
Kleine Moderne Wohnküche ohne Kamin mit weißer Wandfarbe und Teppichboden in New York
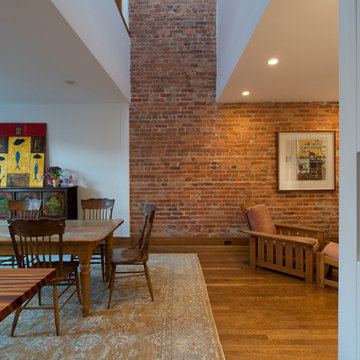
Mittelgroße Industrial Wohnküche ohne Kamin mit weißer Wandfarbe und braunem Holzboden in Washington, D.C.

Halkin Mason Photography
Große Klassische Wohnküche ohne Kamin mit weißer Wandfarbe und Marmorboden in Philadelphia
Große Klassische Wohnküche ohne Kamin mit weißer Wandfarbe und Marmorboden in Philadelphia
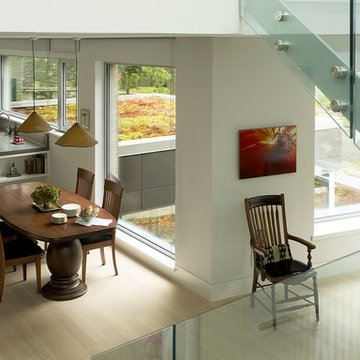
OVERVIEW
Set into a mature Boston area neighborhood, this sophisticated 2900SF home offers efficient use of space, expression through form, and myriad of green features.
MULTI-GENERATIONAL LIVING
Designed to accommodate three family generations, paired living spaces on the first and second levels are architecturally expressed on the facade by window systems that wrap the front corners of the house. Included are two kitchens, two living areas, an office for two, and two master suites.
CURB APPEAL
The home includes both modern form and materials, using durable cedar and through-colored fiber cement siding, permeable parking with an electric charging station, and an acrylic overhang to shelter foot traffic from rain.
FEATURE STAIR
An open stair with resin treads and glass rails winds from the basement to the third floor, channeling natural light through all the home’s levels.
LEVEL ONE
The first floor kitchen opens to the living and dining space, offering a grand piano and wall of south facing glass. A master suite and private ‘home office for two’ complete the level.
LEVEL TWO
The second floor includes another open concept living, dining, and kitchen space, with kitchen sink views over the green roof. A full bath, bedroom and reading nook are perfect for the children.
LEVEL THREE
The third floor provides the second master suite, with separate sink and wardrobe area, plus a private roofdeck.
ENERGY
The super insulated home features air-tight construction, continuous exterior insulation, and triple-glazed windows. The walls and basement feature foam-free cavity & exterior insulation. On the rooftop, a solar electric system helps offset energy consumption.
WATER
Cisterns capture stormwater and connect to a drip irrigation system. Inside the home, consumption is limited with high efficiency fixtures and appliances.
TEAM
Architecture & Mechanical Design – ZeroEnergy Design
Contractor – Aedi Construction
Photos – Eric Roth Photography
Wohnküche ohne Kamin Ideen und Design
5
