Wohnküchen Ideen und Design
Sortieren nach:Heute beliebt
1 – 20 von 30 Fotos
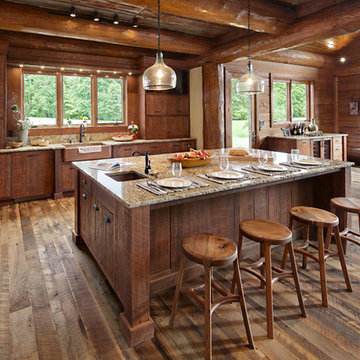
Rich wood tones let the food be the star of this post and beam log home kitchen. Produced By: PrecisionCraft Log & Timber Homes Photo Credit: Mountain Photographics, Inc.
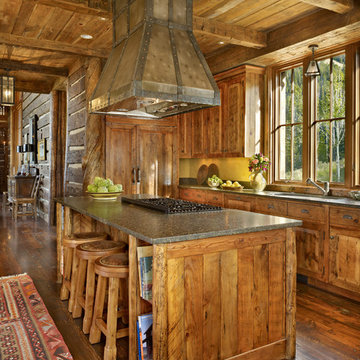
MillerRoodell Architects // Benjamin Benschneider Photography
Mittelgroße Urige Wohnküche mit hellbraunen Holzschränken, Granit-Arbeitsplatte, braunem Holzboden, profilierten Schrankfronten, Rückwand aus Backstein und Kücheninsel in Sonstige
Mittelgroße Urige Wohnküche mit hellbraunen Holzschränken, Granit-Arbeitsplatte, braunem Holzboden, profilierten Schrankfronten, Rückwand aus Backstein und Kücheninsel in Sonstige
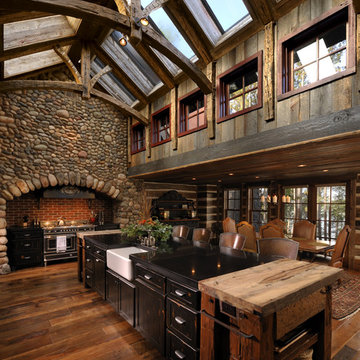
Rustikale Wohnküche mit Landhausspüle, Schrankfronten mit vertiefter Füllung, Schränken im Used-Look und schwarzen Elektrogeräten in Minneapolis
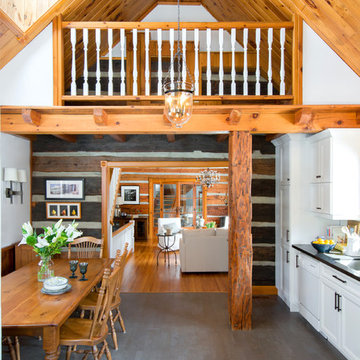
Stephani Buchman Photography
Rustikale Wohnküche in L-Form mit Schrankfronten mit vertiefter Füllung, weißen Schränken, weißen Elektrogeräten und grauem Boden in Toronto
Rustikale Wohnküche in L-Form mit Schrankfronten mit vertiefter Füllung, weißen Schränken, weißen Elektrogeräten und grauem Boden in Toronto
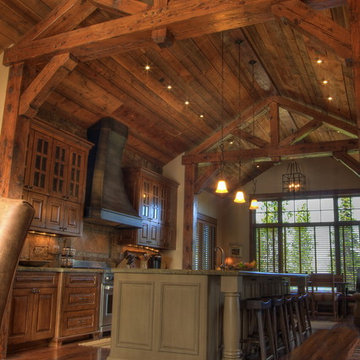
Zweizeilige Rustikale Wohnküche mit profilierten Schrankfronten und hellbraunen Holzschränken in Sonstige
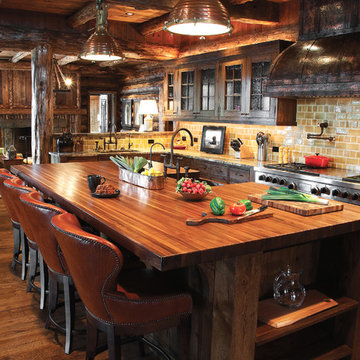
Urige Wohnküche mit Landhausspüle, Glasfronten, dunklen Holzschränken, Arbeitsplatte aus Holz, Küchenrückwand in Beige, Rückwand aus Metrofliesen, Küchengeräten aus Edelstahl und Mauersteinen in Sonstige
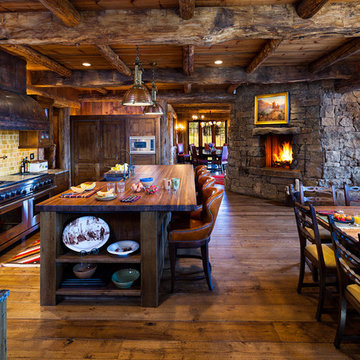
Urige Wohnküche in U-Form mit Schränken im Used-Look, Arbeitsplatte aus Holz und Küchenrückwand in Beige in Sonstige
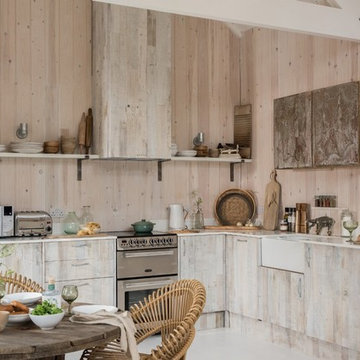
Unique Home Stays
Mittelgroße Urige Wohnküche ohne Insel in L-Form mit Landhausspüle, flächenbündigen Schrankfronten, beigen Schränken, Küchenrückwand in Beige, Rückwand aus Holz, Küchengeräten aus Edelstahl, grauem Boden und weißer Arbeitsplatte in Cornwall
Mittelgroße Urige Wohnküche ohne Insel in L-Form mit Landhausspüle, flächenbündigen Schrankfronten, beigen Schränken, Küchenrückwand in Beige, Rückwand aus Holz, Küchengeräten aus Edelstahl, grauem Boden und weißer Arbeitsplatte in Cornwall

Manufacturer: Golden Eagle Log Homes - http://www.goldeneagleloghomes.com/
Builder: Rich Leavitt – Leavitt Contracting - http://leavittcontracting.com/
Location: Mount Washington Valley, Maine
Project Name: South Carolina 2310AR
Square Feet: 4,100
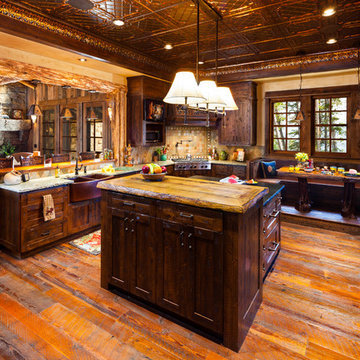
This Faure Halvorsen design features a guest house and a lookout tower above the main home. Built entirely of rustic logs and featuring lots of reclaimed materials, this is the epitome of Big Sky log cabins.
Project Manager: John A. Venner, Superintendent, Project Manager, Owner
Architect: Faure Halvorsen Architects
Photographer: Karl Neumann Photography

Welcome to the essential refined mountain rustic home: warm, homey, and sturdy. The house’s structure is genuine heavy timber framing, skillfully constructed with mortise and tenon joinery. Distressed beams and posts have been reclaimed from old American barns to enjoy a second life as they define varied, inviting spaces. Traditional carpentry is at its best in the great room’s exquisitely crafted wood trusses. Rugged Lodge is a retreat that’s hard to return from.
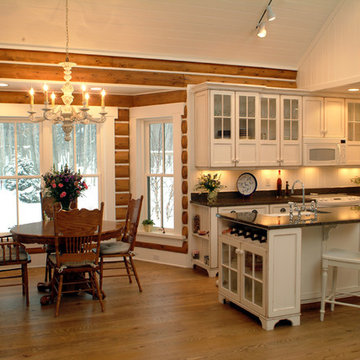
Photo: Dave Speckman
Interior Designer: Cottage Company Interiors
Urige Wohnküche in L-Form mit Glasfronten, weißen Schränken, Küchenrückwand in Weiß, Elektrogeräten mit Frontblende und Mauersteinen in Grand Rapids
Urige Wohnküche in L-Form mit Glasfronten, weißen Schränken, Küchenrückwand in Weiß, Elektrogeräten mit Frontblende und Mauersteinen in Grand Rapids

Woodland Cabinetry
Perimeter Cabinets:
Wood Specie: Hickory
Door Style: Rustic Farmstead 5-piece drawers
Finish: Patina
Island Cabinets:
Wood Specie: Maple
Door Style: Mission
Finish: Forge with Chocolate Glaze and Heirloom Distressing

Mike Gullion
Urige Küche in L-Form mit Unterbauwaschbecken, profilierten Schrankfronten, schwarzen Schränken, Arbeitsplatte aus Holz, bunter Rückwand, Rückwand aus Stein und Küchengeräten aus Edelstahl in Sonstige
Urige Küche in L-Form mit Unterbauwaschbecken, profilierten Schrankfronten, schwarzen Schränken, Arbeitsplatte aus Holz, bunter Rückwand, Rückwand aus Stein und Küchengeräten aus Edelstahl in Sonstige

This project's final result exceeded even our vision for the space! This kitchen is part of a stunning traditional log home in Evergreen, CO. The original kitchen had some unique touches, but was dated and not a true reflection of our client. The existing kitchen felt dark despite an amazing amount of natural light, and the colors and textures of the cabinetry felt heavy and expired. The client wanted to keep with the traditional rustic aesthetic that is present throughout the rest of the home, but wanted a much brighter space and slightly more elegant appeal. Our scope included upgrades to just about everything: new semi-custom cabinetry, new quartz countertops, new paint, new light fixtures, new backsplash tile, and even a custom flue over the range. We kept the original flooring in tact, retained the original copper range hood, and maintained the same layout while optimizing light and function. The space is made brighter by a light cream primary cabinetry color, and additional feature lighting everywhere including in cabinets, under cabinets, and in toe kicks. The new kitchen island is made of knotty alder cabinetry and topped by Cambria quartz in Oakmoor. The dining table shares this same style of quartz and is surrounded by custom upholstered benches in Kravet's Cowhide suede. We introduced a new dramatic antler chandelier at the end of the island as well as Restoration Hardware accent lighting over the dining area and sconce lighting over the sink area open shelves. We utilized composite sinks in both the primary and bar locations, and accented these with farmhouse style bronze faucets. Stacked stone covers the backsplash, and a handmade elk mosaic adorns the space above the range for a custom look that is hard to ignore. We finished the space with a light copper paint color to add extra warmth and finished cabinetry with rustic bronze hardware. This project is breathtaking and we are so thrilled our client can enjoy this kitchen for many years to come!
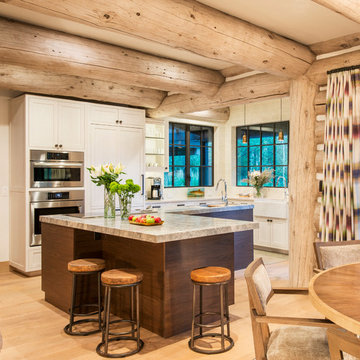
Alex Irvin Photography
Urige Wohnküche in L-Form mit Landhausspüle, Schrankfronten im Shaker-Stil, beigen Schränken, Rückwand-Fenster, Küchengeräten aus Edelstahl und hellem Holzboden in Denver
Urige Wohnküche in L-Form mit Landhausspüle, Schrankfronten im Shaker-Stil, beigen Schränken, Rückwand-Fenster, Küchengeräten aus Edelstahl und hellem Holzboden in Denver
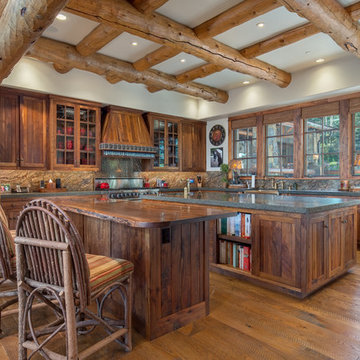
Sargent Schutt Photography
Rustikale Wohnküche in L-Form mit Landhausspüle, Schrankfronten im Shaker-Stil, hellbraunen Holzschränken, Arbeitsplatte aus Holz, Küchenrückwand in Grau, Küchengeräten aus Edelstahl, braunem Holzboden, zwei Kücheninseln und braunem Boden in Sonstige
Rustikale Wohnküche in L-Form mit Landhausspüle, Schrankfronten im Shaker-Stil, hellbraunen Holzschränken, Arbeitsplatte aus Holz, Küchenrückwand in Grau, Küchengeräten aus Edelstahl, braunem Holzboden, zwei Kücheninseln und braunem Boden in Sonstige

Builder: John Kraemer & Sons | Architect: TEA2 Architects | Interior Design: Marcia Morine | Photography: Landmark Photography
Zweizeilige Urige Wohnküche ohne Insel mit Landhausspüle, Quarzit-Arbeitsplatte, Elektrogeräten mit Frontblende, braunem Holzboden, Schrankfronten im Shaker-Stil, schwarzen Schränken und braunem Boden in Minneapolis
Zweizeilige Urige Wohnküche ohne Insel mit Landhausspüle, Quarzit-Arbeitsplatte, Elektrogeräten mit Frontblende, braunem Holzboden, Schrankfronten im Shaker-Stil, schwarzen Schränken und braunem Boden in Minneapolis
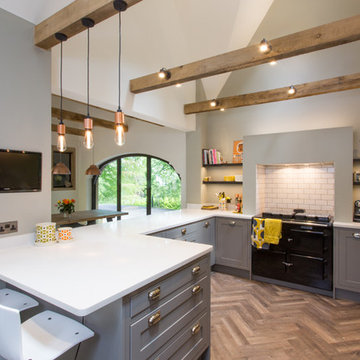
Große Klassische Wohnküche in L-Form mit Unterbauwaschbecken, profilierten Schrankfronten, grauen Schränken, Mineralwerkstoff-Arbeitsplatte, Küchenrückwand in Weiß, schwarzen Elektrogeräten, braunem Holzboden und Halbinsel in Gloucestershire
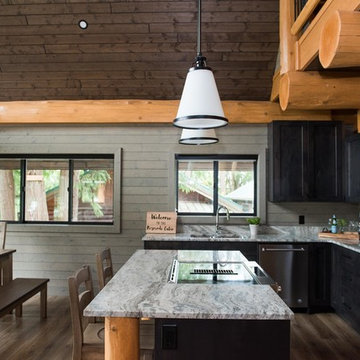
Gorgeous custom rental cabins built for the Sandpiper Resort in Harrison Mills, BC. Some key features include timber frame, quality Woodtone siding, and interior design finishes to create a luxury cabin experience. Photo by Brooklyn D Photography
Wohnküchen Ideen und Design
1