Wohnküchen mit Bambusparkett Ideen und Design
Suche verfeinern:
Budget
Sortieren nach:Heute beliebt
101 – 120 von 2.561 Fotos
1 von 3
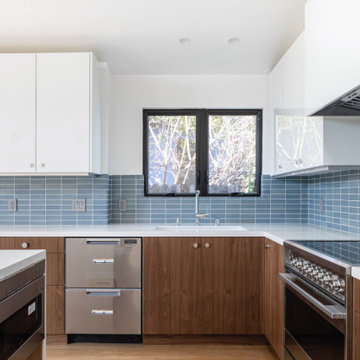
Mittelgroße Moderne Wohnküche in L-Form mit flächenbündigen Schrankfronten, hellbraunen Holzschränken, Quarzwerkstein-Arbeitsplatte, Küchenrückwand in Blau, Rückwand aus Keramikfliesen, Küchengeräten aus Edelstahl, Bambusparkett, Kücheninsel, braunem Boden, weißer Arbeitsplatte und gewölbter Decke in Denver
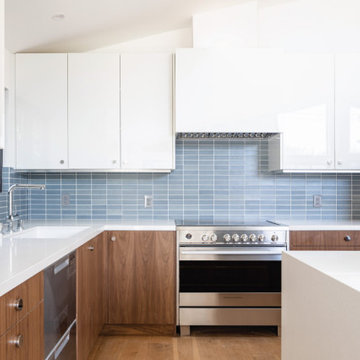
Mittelgroße Moderne Wohnküche in L-Form mit flächenbündigen Schrankfronten, hellbraunen Holzschränken, Quarzwerkstein-Arbeitsplatte, Küchenrückwand in Blau, Rückwand aus Keramikfliesen, Küchengeräten aus Edelstahl, Bambusparkett, Kücheninsel, braunem Boden, weißer Arbeitsplatte und gewölbter Decke in Denver
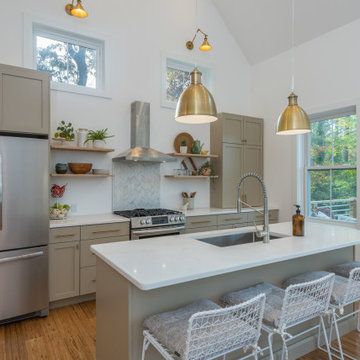
Open kitchen with large island, floating shelves, and herringbone backsplash.
Einzeilige, Mittelgroße Klassische Wohnküche mit Unterbauwaschbecken, Schrankfronten im Shaker-Stil, beigen Schränken, Quarzwerkstein-Arbeitsplatte, Küchenrückwand in Weiß, Rückwand aus Keramikfliesen, Küchengeräten aus Edelstahl, Bambusparkett, Kücheninsel, braunem Boden und weißer Arbeitsplatte in Sonstige
Einzeilige, Mittelgroße Klassische Wohnküche mit Unterbauwaschbecken, Schrankfronten im Shaker-Stil, beigen Schränken, Quarzwerkstein-Arbeitsplatte, Küchenrückwand in Weiß, Rückwand aus Keramikfliesen, Küchengeräten aus Edelstahl, Bambusparkett, Kücheninsel, braunem Boden und weißer Arbeitsplatte in Sonstige

Photography © Claudia Uribe-Touri
Einzeilige, Große Moderne Wohnküche mit Unterbauwaschbecken, flächenbündigen Schrankfronten, hellbraunen Holzschränken, Marmor-Arbeitsplatte, bunter Rückwand, Rückwand aus Marmor, Küchengeräten aus Edelstahl, Bambusparkett, Kücheninsel und beigem Boden in Miami
Einzeilige, Große Moderne Wohnküche mit Unterbauwaschbecken, flächenbündigen Schrankfronten, hellbraunen Holzschränken, Marmor-Arbeitsplatte, bunter Rückwand, Rückwand aus Marmor, Küchengeräten aus Edelstahl, Bambusparkett, Kücheninsel und beigem Boden in Miami
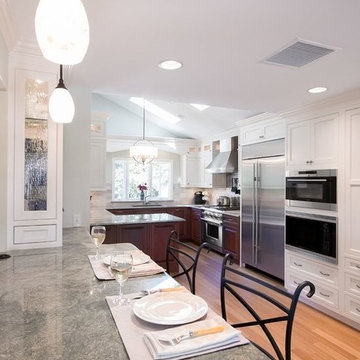
Kitchen expansion to a versatile working casual kitchen for a growing family on a farm
2013 Award winning and published in Kitchen & Bath Design News 2014
Designer: Lynne Shore
Installer: RI Kitchen & Bath
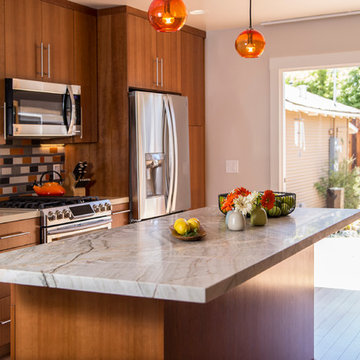
photography by Christy Wright
Zweizeilige, Mittelgroße Klassische Wohnküche mit Doppelwaschbecken, flächenbündigen Schrankfronten, hellbraunen Holzschränken, Quarzit-Arbeitsplatte, bunter Rückwand, Küchengeräten aus Edelstahl, Bambusparkett und Kücheninsel in San Francisco
Zweizeilige, Mittelgroße Klassische Wohnküche mit Doppelwaschbecken, flächenbündigen Schrankfronten, hellbraunen Holzschränken, Quarzit-Arbeitsplatte, bunter Rückwand, Küchengeräten aus Edelstahl, Bambusparkett und Kücheninsel in San Francisco
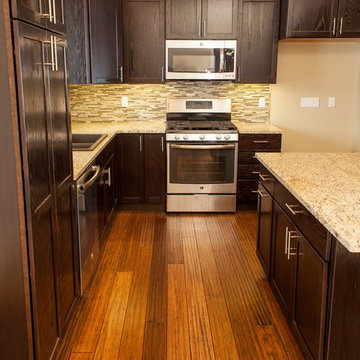
Mittelgroße Moderne Wohnküche in L-Form mit Doppelwaschbecken, Schrankfronten im Shaker-Stil, dunklen Holzschränken, Granit-Arbeitsplatte, Küchenrückwand in Grau, Glasrückwand, Küchengeräten aus Edelstahl, Bambusparkett und Kücheninsel in Boise
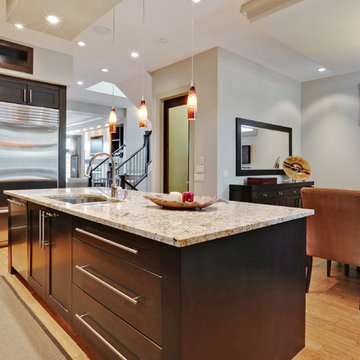
Mittelgroße Moderne Wohnküche in L-Form mit Unterbauwaschbecken, Schrankfronten im Shaker-Stil, dunklen Holzschränken, Granit-Arbeitsplatte, Küchenrückwand in Braun, Rückwand aus Mosaikfliesen, Küchengeräten aus Edelstahl, Bambusparkett und Kücheninsel in Calgary
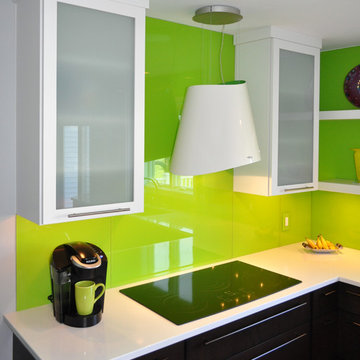
Moderne Wohnküche in U-Form mit Unterbauwaschbecken, flächenbündigen Schrankfronten, dunklen Holzschränken, Quarzwerkstein-Arbeitsplatte, Küchenrückwand in Grün, Glasrückwand, schwarzen Elektrogeräten, Bambusparkett und Kücheninsel in Sonstige
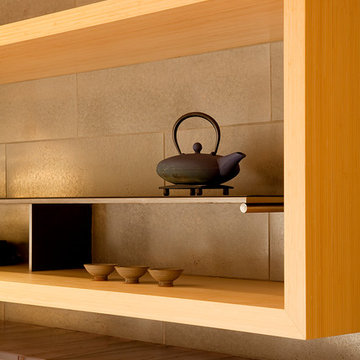
Fu-Tung Cheng, CHENG Design
• Custom Bamboo Open Cabinetry / Shelving, San Francisco High-Rise Home
Dynamic, updated materials and a new plan transformed a lifeless San Francisco condo into an urban treasure, reminiscent of the client’s beloved weekend retreat also designed by Cheng Design. The simplified layout provides a showcase for the client’s art collection while tiled walls, concrete surfaces, and bamboo cabinets and paneling create personality and warmth. The kitchen features a rouge concrete countertop, a concrete and bamboo elliptical prep island, and a built-in eating area that showcases the gorgeous downtown view.
Photography: Matthew Millman
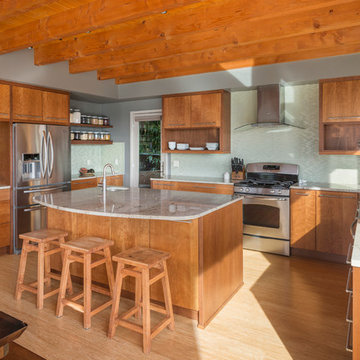
Aaron Leitz
Moderne Wohnküche in U-Form mit Unterbauwaschbecken, flächenbündigen Schrankfronten, hellbraunen Holzschränken, Bambusparkett, Küchenrückwand in Grün, Rückwand aus Glasfliesen und Küchengeräten aus Edelstahl in Seattle
Moderne Wohnküche in U-Form mit Unterbauwaschbecken, flächenbündigen Schrankfronten, hellbraunen Holzschränken, Bambusparkett, Küchenrückwand in Grün, Rückwand aus Glasfliesen und Küchengeräten aus Edelstahl in Seattle
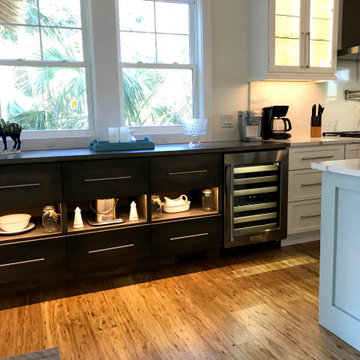
Contemporary open floor plan with custom kitchen part of massive remodel and two story edition on Bald Head Island
Einzeilige, Geräumige Moderne Wohnküche mit Unterbauwaschbecken, Schrankfronten im Shaker-Stil, weißen Schränken, Quarzwerkstein-Arbeitsplatte, Küchenrückwand in Weiß, Rückwand aus Quarzwerkstein, Küchengeräten aus Edelstahl, Bambusparkett, Kücheninsel, braunem Boden und weißer Arbeitsplatte in Sonstige
Einzeilige, Geräumige Moderne Wohnküche mit Unterbauwaschbecken, Schrankfronten im Shaker-Stil, weißen Schränken, Quarzwerkstein-Arbeitsplatte, Küchenrückwand in Weiß, Rückwand aus Quarzwerkstein, Küchengeräten aus Edelstahl, Bambusparkett, Kücheninsel, braunem Boden und weißer Arbeitsplatte in Sonstige
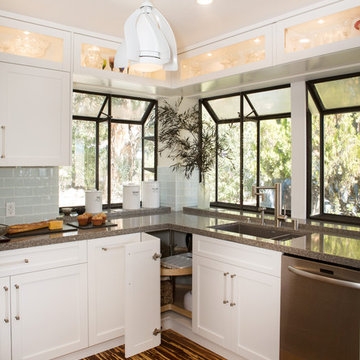
A complete kitchen remodeling project in Simi Valley. The project included a complete gut of the old kitchen with a new floorplan. The new kitchen includes: white shaker cabinets, quartz countertop, glass tile backsplash, bamboo flooring, stainless steel appliances, pendant lights above peninsula, recess LED lights, pantry, top display cabinets, soft closing doors and drawers, concealed drawer slides and banquette seating with hidden storage
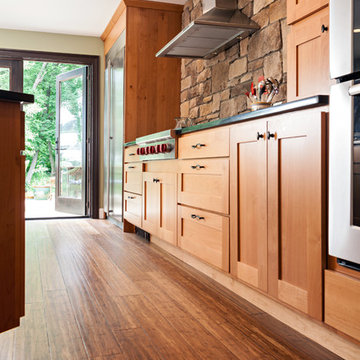
Hand Scaraped Bamboo Flooring Has the Look of Traditional Hardwood but with a Contemporarty Update and Beautiful Textured Surface - We created this transitional style kitchen for a client who loves color and texture. When she came to ‘g’ she had already chosen to use the large stone wall behind her stove and selected her appliances, which were all high end and therefore guided us in the direction of creating a real cooks kitchen. The two tiered island plays a major roll in the design since the client also had the Charisma Blue Vetrazzo already selected. This tops the top tier of the island and helped us to establish a color palette throughout. Other important features include the appliance garage and the pantry, as well as bar area. The hand scraped bamboo floors also reflect the highly textured approach to this family gathering place as they extend to adjacent rooms. Dan Cutrona Photography

Große Asiatische Wohnküche in U-Form mit Waschbecken, flächenbündigen Schrankfronten, hellen Holzschränken, Granit-Arbeitsplatte, Küchenrückwand in Grau, Küchengeräten aus Edelstahl, Bambusparkett, Kücheninsel, beigem Boden und grauer Arbeitsplatte in Los Angeles
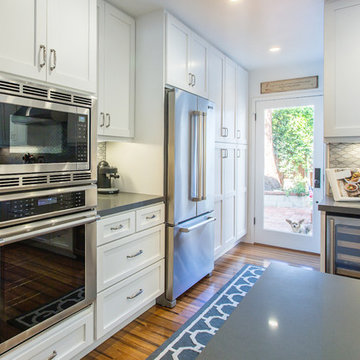
Photos by StudioCeja.com
Mittelgroße Klassische Wohnküche in U-Form mit Landhausspüle, Schrankfronten im Shaker-Stil, weißen Schränken, Quarzwerkstein-Arbeitsplatte, Küchenrückwand in Grau, Küchengeräten aus Edelstahl, Bambusparkett, Rückwand aus Porzellanfliesen und Halbinsel in Los Angeles
Mittelgroße Klassische Wohnküche in U-Form mit Landhausspüle, Schrankfronten im Shaker-Stil, weißen Schränken, Quarzwerkstein-Arbeitsplatte, Küchenrückwand in Grau, Küchengeräten aus Edelstahl, Bambusparkett, Rückwand aus Porzellanfliesen und Halbinsel in Los Angeles
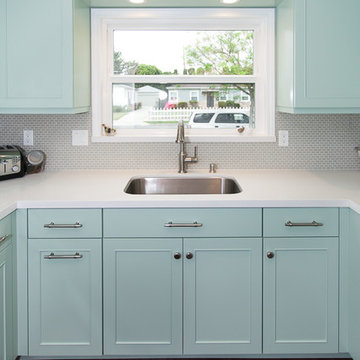
Dave's Remodeling Inc / Media Carrot Photography
Kleine Mid-Century Wohnküche ohne Insel in U-Form mit Unterbauwaschbecken, profilierten Schrankfronten, grünen Schränken, Quarzit-Arbeitsplatte, Küchenrückwand in Grau, Rückwand aus Keramikfliesen, Küchengeräten aus Edelstahl und Bambusparkett in Los Angeles
Kleine Mid-Century Wohnküche ohne Insel in U-Form mit Unterbauwaschbecken, profilierten Schrankfronten, grünen Schränken, Quarzit-Arbeitsplatte, Küchenrückwand in Grau, Rückwand aus Keramikfliesen, Küchengeräten aus Edelstahl und Bambusparkett in Los Angeles
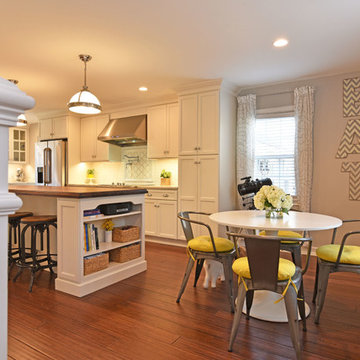
Custom kitchen, featuring Starmark maple cabinets, black walnut butcher block island and marble counters
Große Klassische Wohnküche in L-Form mit Landhausspüle, Schrankfronten mit vertiefter Füllung, weißen Schränken, Marmor-Arbeitsplatte, Küchenrückwand in Weiß, Rückwand aus Keramikfliesen, Küchengeräten aus Edelstahl, Bambusparkett, Kücheninsel und braunem Boden in Providence
Große Klassische Wohnküche in L-Form mit Landhausspüle, Schrankfronten mit vertiefter Füllung, weißen Schränken, Marmor-Arbeitsplatte, Küchenrückwand in Weiß, Rückwand aus Keramikfliesen, Küchengeräten aus Edelstahl, Bambusparkett, Kücheninsel und braunem Boden in Providence

Complete overhaul of the common area in this wonderful Arcadia home.
The living room, dining room and kitchen were redone.
The direction was to obtain a contemporary look but to preserve the warmth of a ranch home.
The perfect combination of modern colors such as grays and whites blend and work perfectly together with the abundant amount of wood tones in this design.
The open kitchen is separated from the dining area with a large 10' peninsula with a waterfall finish detail.
Notice the 3 different cabinet colors, the white of the upper cabinets, the Ash gray for the base cabinets and the magnificent olive of the peninsula are proof that you don't have to be afraid of using more than 1 color in your kitchen cabinets.
The kitchen layout includes a secondary sink and a secondary dishwasher! For the busy life style of a modern family.
The fireplace was completely redone with classic materials but in a contemporary layout.
Notice the porcelain slab material on the hearth of the fireplace, the subway tile layout is a modern aligned pattern and the comfortable sitting nook on the side facing the large windows so you can enjoy a good book with a bright view.
The bamboo flooring is continues throughout the house for a combining effect, tying together all the different spaces of the house.
All the finish details and hardware are honed gold finish, gold tones compliment the wooden materials perfectly.
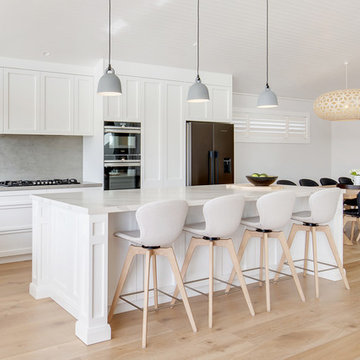
What an amazing result. Beautiful Hampton style kitchen with a modern twist. Handle less shaker door with Smartstone Island and Neolith back counter tops.
Wohnküchen mit Bambusparkett Ideen und Design
6