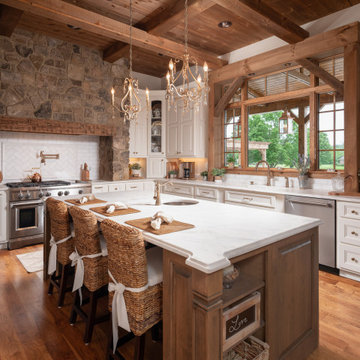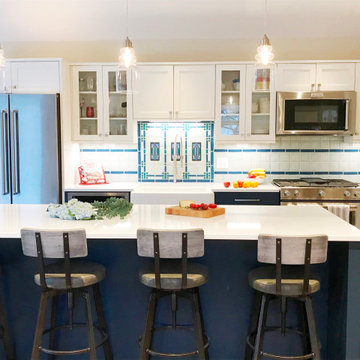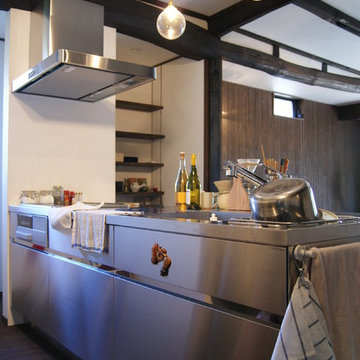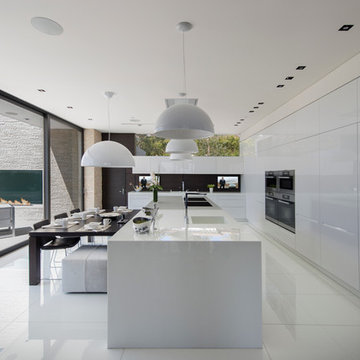Wohnküchen mit Deckengestaltungen Ideen und Design
Suche verfeinern:
Budget
Sortieren nach:Heute beliebt
61 – 80 von 24.596 Fotos
1 von 3

Il forte contrasto è dato dagli elettrodomestici neri - tra cui l'iconico frigo di Smeg - e dalla lampada Aim di Flos.
Mittelgroße Skandinavische Wohnküche in L-Form mit Unterbauwaschbecken, flächenbündigen Schrankfronten, weißen Schränken, Arbeitsplatte aus Holz, Rückwand aus Holz, schwarzen Elektrogeräten, hellem Holzboden, Kücheninsel, weißer Arbeitsplatte und eingelassener Decke in Mailand
Mittelgroße Skandinavische Wohnküche in L-Form mit Unterbauwaschbecken, flächenbündigen Schrankfronten, weißen Schränken, Arbeitsplatte aus Holz, Rückwand aus Holz, schwarzen Elektrogeräten, hellem Holzboden, Kücheninsel, weißer Arbeitsplatte und eingelassener Decke in Mailand

Moderne Wohnküche in U-Form mit Unterbauwaschbecken, flächenbündigen Schrankfronten, hellbraunen Holzschränken, Küchenrückwand in Weiß, Rückwand aus Quarzwerkstein, Küchengeräten aus Edelstahl, Zementfliesen für Boden, Kücheninsel, grauem Boden, weißer Arbeitsplatte und freigelegten Dachbalken in Sacramento

Rustikale Wohnküche mit Unterbauwaschbecken, profilierten Schrankfronten, weißen Schränken, Küchenrückwand in Weiß, Küchengeräten aus Edelstahl, braunem Holzboden, Kücheninsel, braunem Boden und freigelegten Dachbalken in Sonstige

In this project the Rochman Design Build team renovated an old 2 story, farmhouse-styled home nestled among mature trees in the Water Hill neighborhood of Ann Arbor. The major renovation of the project happened on the 2nd floor with a complete overhaul of the space including an addition. What was a small room and kitchenette is now a spacious and bright 1 bedroom apartment where our clients can gather and entertain family and friends.

Кухня
Einzeilige, Mittelgroße Moderne Wohnküche ohne Insel mit Unterbauwaschbecken, flächenbündigen Schrankfronten, hellbraunen Holzschränken, Quarzwerkstein-Arbeitsplatte, Küchenrückwand in Weiß, Rückwand aus Quarzwerkstein, schwarzen Elektrogeräten, Keramikboden, grauem Boden, weißer Arbeitsplatte und eingelassener Decke in Sankt Petersburg
Einzeilige, Mittelgroße Moderne Wohnküche ohne Insel mit Unterbauwaschbecken, flächenbündigen Schrankfronten, hellbraunen Holzschränken, Quarzwerkstein-Arbeitsplatte, Küchenrückwand in Weiß, Rückwand aus Quarzwerkstein, schwarzen Elektrogeräten, Keramikboden, grauem Boden, weißer Arbeitsplatte und eingelassener Decke in Sankt Petersburg

The dated, blond-colored cabinetry was replaced with Dura Supreme recessed-style custom cabinets finished in white with natural maple interiors and soft close drawers. The new cabinetry was further enhanced by an exotic, level five sandblasted granite in a matte finish.

Mittelgroße Retro Wohnküche in U-Form mit Unterbauwaschbecken, flächenbündigen Schrankfronten, dunklen Holzschränken, Arbeitsplatte aus Terrazzo, bunter Rückwand, Glasrückwand, Küchengeräten aus Edelstahl, Marmorboden, Halbinsel, beigem Boden, brauner Arbeitsplatte und freigelegten Dachbalken in Los Angeles

Large kitchen with island and vaulted ceiling.
Geräumige Maritime Wohnküche mit Schrankfronten mit vertiefter Füllung, weißen Schränken, Marmor-Arbeitsplatte, Küchenrückwand in Beige, Rückwand aus Marmor, Küchengeräten aus Edelstahl, braunem Holzboden, Kücheninsel, beiger Arbeitsplatte und gewölbter Decke in Philadelphia
Geräumige Maritime Wohnküche mit Schrankfronten mit vertiefter Füllung, weißen Schränken, Marmor-Arbeitsplatte, Küchenrückwand in Beige, Rückwand aus Marmor, Küchengeräten aus Edelstahl, braunem Holzboden, Kücheninsel, beiger Arbeitsplatte und gewölbter Decke in Philadelphia

The only thing that stayed was the sink placement and the dining room location. Clarissa and her team took out the wall opposite the sink to allow for an open floorplan leading into the adjacent living room. She got rid of the breakfast nook and capitalized on the space to allow for more pantry area.

Große Klassische Wohnküche in U-Form mit Unterbauwaschbecken, Kassettenfronten, weißen Schränken, Quarzit-Arbeitsplatte, Küchenrückwand in Weiß, Rückwand aus Marmor, Elektrogeräten mit Frontblende, hellem Holzboden, Kücheninsel, weißer Arbeitsplatte und Kassettendecke in Boston

This 1990's home, located in North Vancouver's Lynn Valley neighbourhood, had high ceilings and a great open plan layout but the decor was straight out of the 90's complete with sponge painted walls in dark earth tones. The owners, a young professional couple, enlisted our help to take it from dated and dreary to modern and bright. We started by removing details like chair rails and crown mouldings, that did not suit the modern architectural lines of the home. We replaced the heavily worn wood floors with a new high end, light coloured, wood-look laminate that will withstand the wear and tear from their two energetic golden retrievers. Since the main living space is completely open plan it was important that we work with simple consistent finishes for a clean modern look. The all white kitchen features flat doors with minimal hardware and a solid surface marble-look countertop and backsplash. We modernized all of the lighting and updated the bathrooms and master bedroom as well. The only departure from our clean modern scheme is found in the dressing room where the client was looking for a more dressed up feminine feel but we kept a thread of grey consistent even in this more vivid colour scheme. This transformation, featuring the clients' gorgeous original artwork and new custom designed furnishings is admittedly one of our favourite projects to date!

シンプルなステンレスキッチン「サンワカンパニー」を選ばれました。
無駄を削ぎ落とした装飾ないデザインが使いやすく、キッチンに端正な上質感をもたらします。
Einzeilige, Kleine Asiatische Wohnküche mit Waschbecken, flächenbündigen Schrankfronten, Edelstahlfronten, Edelstahl-Arbeitsplatte, dunklem Holzboden, Halbinsel, braunem Boden, Küchengeräten aus Edelstahl und freigelegten Dachbalken in Sonstige
Einzeilige, Kleine Asiatische Wohnküche mit Waschbecken, flächenbündigen Schrankfronten, Edelstahlfronten, Edelstahl-Arbeitsplatte, dunklem Holzboden, Halbinsel, braunem Boden, Küchengeräten aus Edelstahl und freigelegten Dachbalken in Sonstige

Beautiful updated kitchen with a twist of transitional and traditional features!
Große Klassische Wohnküche mit Landhausspüle, profilierten Schrankfronten, weißen Schränken, Küchengeräten aus Edelstahl, Keramikboden, Kücheninsel, grauem Boden, bunter Rückwand, schwarzer Arbeitsplatte, Quarzwerkstein-Arbeitsplatte, Rückwand aus Metrofliesen und freigelegten Dachbalken in Philadelphia
Große Klassische Wohnküche mit Landhausspüle, profilierten Schrankfronten, weißen Schränken, Küchengeräten aus Edelstahl, Keramikboden, Kücheninsel, grauem Boden, bunter Rückwand, schwarzer Arbeitsplatte, Quarzwerkstein-Arbeitsplatte, Rückwand aus Metrofliesen und freigelegten Dachbalken in Philadelphia

Zweizeilige Moderne Wohnküche mit Doppelwaschbecken, flächenbündigen Schrankfronten, schwarzen Schränken, Küchenrückwand in Schwarz, Elektrogeräten mit Frontblende, braunem Holzboden, Kücheninsel, braunem Boden und schwarzer Arbeitsplatte in Berkshire

Zweizeilige, Kleine Country Wohnküche ohne Insel mit Landhausspüle, Schrankfronten mit vertiefter Füllung, weißen Schränken, bunter Rückwand, Küchengeräten aus Edelstahl, Marmor-Arbeitsplatte, Rückwand aus Keramikfliesen, Terrakottaboden, buntem Boden, freigelegten Dachbalken und beiger Arbeitsplatte in Sonstige

Laurel Way Beverly Hills modern luxury open plan kitchen
Geräumige Moderne Wohnküche in L-Form mit flächenbündigen Schrankfronten, weißen Schränken, Küchengeräten aus Edelstahl, Kücheninsel, weißem Boden, weißer Arbeitsplatte und eingelassener Decke in Los Angeles
Geräumige Moderne Wohnküche in L-Form mit flächenbündigen Schrankfronten, weißen Schränken, Küchengeräten aus Edelstahl, Kücheninsel, weißem Boden, weißer Arbeitsplatte und eingelassener Decke in Los Angeles

Tom Sullam Photography
Schiffini kitchen
Saarinen Tulip table
Vitra Vegetal Chair
Zweizeilige, Mittelgroße Moderne Wohnküche ohne Insel mit flächenbündigen Schrankfronten, Glasrückwand, Unterbauwaschbecken, weißen Schränken, Quarzit-Arbeitsplatte, Küchenrückwand in Schwarz, Küchengeräten aus Edelstahl und Marmorboden in London
Zweizeilige, Mittelgroße Moderne Wohnküche ohne Insel mit flächenbündigen Schrankfronten, Glasrückwand, Unterbauwaschbecken, weißen Schränken, Quarzit-Arbeitsplatte, Küchenrückwand in Schwarz, Küchengeräten aus Edelstahl und Marmorboden in London

Kleine Klassische Wohnküche in L-Form mit Landhausspüle, weißen Schränken, Marmor-Arbeitsplatte, Küchenrückwand in Weiß, Rückwand aus Metrofliesen, Küchengeräten aus Edelstahl, dunklem Holzboden, Kücheninsel, braunem Boden, weißer Arbeitsplatte und gewölbter Decke in San Francisco

Große Moderne Wohnküche in U-Form mit Unterbauwaschbecken, flächenbündigen Schrankfronten, hellen Holzschränken, Küchenrückwand in Schwarz, Kücheninsel, Mineralwerkstoff-Arbeitsplatte, Rückwand aus Steinfliesen, schwarzen Elektrogeräten, Marmorboden, grauem Boden und Holzdecke in Philadelphia

This 1910 West Highlands home was so compartmentalized that you couldn't help to notice you were constantly entering a new room every 8-10 feet. There was also a 500 SF addition put on the back of the home to accommodate a living room, 3/4 bath, laundry room and back foyer - 350 SF of that was for the living room. Needless to say, the house needed to be gutted and replanned.
Kitchen+Dining+Laundry-Like most of these early 1900's homes, the kitchen was not the heartbeat of the home like they are today. This kitchen was tucked away in the back and smaller than any other social rooms in the house. We knocked out the walls of the dining room to expand and created an open floor plan suitable for any type of gathering. As a nod to the history of the home, we used butcherblock for all the countertops and shelving which was accented by tones of brass, dusty blues and light-warm greys. This room had no storage before so creating ample storage and a variety of storage types was a critical ask for the client. One of my favorite details is the blue crown that draws from one end of the space to the other, accenting a ceiling that was otherwise forgotten.
Primary Bath-This did not exist prior to the remodel and the client wanted a more neutral space with strong visual details. We split the walls in half with a datum line that transitions from penny gap molding to the tile in the shower. To provide some more visual drama, we did a chevron tile arrangement on the floor, gridded the shower enclosure for some deep contrast an array of brass and quartz to elevate the finishes.
Powder Bath-This is always a fun place to let your vision get out of the box a bit. All the elements were familiar to the space but modernized and more playful. The floor has a wood look tile in a herringbone arrangement, a navy vanity, gold fixtures that are all servants to the star of the room - the blue and white deco wall tile behind the vanity.
Full Bath-This was a quirky little bathroom that you'd always keep the door closed when guests are over. Now we have brought the blue tones into the space and accented it with bronze fixtures and a playful southwestern floor tile.
Living Room & Office-This room was too big for its own good and now serves multiple purposes. We condensed the space to provide a living area for the whole family plus other guests and left enough room to explain the space with floor cushions. The office was a bonus to the project as it provided privacy to a room that otherwise had none before.
Wohnküchen mit Deckengestaltungen Ideen und Design
4