Wohnküchen mit Glas-Arbeitsplatte Ideen und Design
Suche verfeinern:
Budget
Sortieren nach:Heute beliebt
141 – 160 von 1.422 Fotos
1 von 3
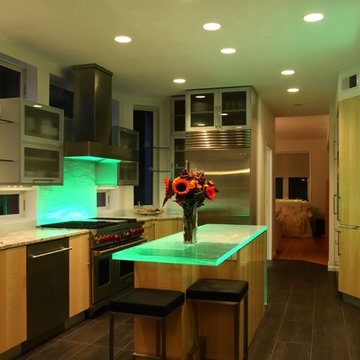
How about green?
Moderne Wohnküche in L-Form mit Unterbauwaschbecken, flächenbündigen Schrankfronten, hellen Holzschränken, Glas-Arbeitsplatte, Küchenrückwand in Weiß, Rückwand aus Glasfliesen und Küchengeräten aus Edelstahl in New York
Moderne Wohnküche in L-Form mit Unterbauwaschbecken, flächenbündigen Schrankfronten, hellen Holzschränken, Glas-Arbeitsplatte, Küchenrückwand in Weiß, Rückwand aus Glasfliesen und Küchengeräten aus Edelstahl in New York
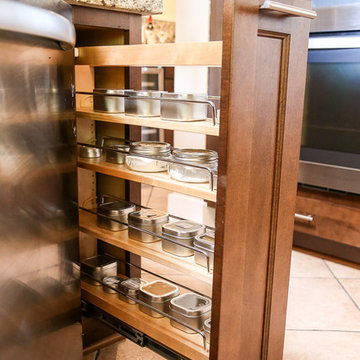
Einzeilige, Mittelgroße Klassische Wohnküche mit Landhausspüle, Schrankfronten im Shaker-Stil, dunklen Holzschränken, Glas-Arbeitsplatte, bunter Rückwand, Rückwand aus Glasfliesen, Küchengeräten aus Edelstahl, Porzellan-Bodenfliesen, Kücheninsel, beigem Boden und bunter Arbeitsplatte in Austin
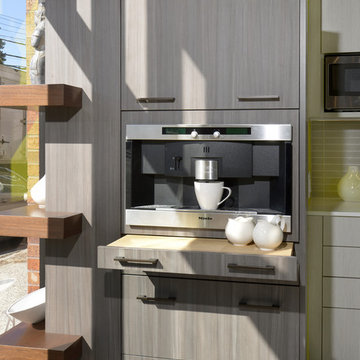
This contemporary display in our Mount Kisco showroom was designed by senior designer Paulette Gambacorta and features cabinetry by both Wood-mode and Brookhaven. The L-shaped perimeter features Brookhaven’s Vista door in a laminate with integrated handles and a pull out chopping block. The two center white gloss wall cabinets are Wood-Mode along with the Miele coffee center in a Smokey Brown Pear wood grain laminate. The white glass countertop and Bevande Chia backsplash are from Terra Tile. The microwave is GE, and the sink and faucet are Franke.
Designer: Paulette Gambacorta
Photo Credit: Peter Krupenye
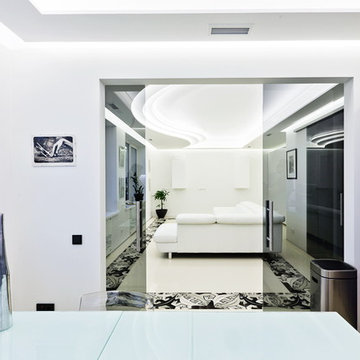
Mittelgroße Wohnküche mit Glas-Arbeitsplatte in Sankt Petersburg
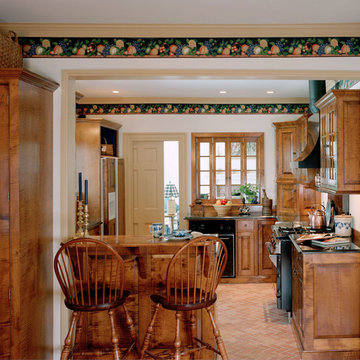
The breakfast peninsula with matching tiger maple bar stools ties in the dining area with the kitchen. Delightful colonial inspired details fill every nook of this inviting kitchen.
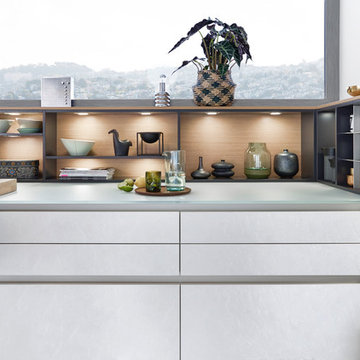
The material and color of this kitchen have a timeless appearance: CONCRETE dakar, concrete in an off-white as front material, the surface featuring a fine structure thanks to the masterly application. The modular „on-top shelving“ with a light wood back panel shapes the wall above the countertop, livens up the otherwise linear planning and gives the room a homely character.
The integrated LED lights can be individually controlled remotely in terms of color and intensity. Leicht.Com
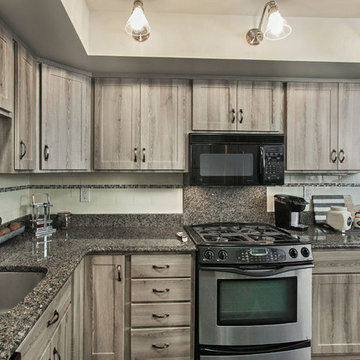
So this customer has a beautiful gray granite countertop. I mean gorgeous! And lets add that it probably was quite the investment during one of their remodels.
Many times, homeowners think they will upgrade the countertops to stone and it will transform the kitchen. Not the case. It typically makes the kitchen look even worse. So what do we do now? Cabinet refacing really got this homeowner out of a pickle!
You can't move a granite countertop, it will most likely crack at its weakest point. Cabinet refacing is the only answer, unless you want to throw away a perfectly good and loved granite countertop.
This homeowner chose our new color, Barnwood for her refacing project. Why not? it's pretty, trendy and rich. Really adds character to this kitchen design. The black floors made it a sophisticated design and balances the room perfectly.
Every room should have 1 black component in it--choosing the floors was genius. You can always brighten up with decor items, like red or orange to add a touches of color. Bold and beautiful!
Photographer: David Glasofer
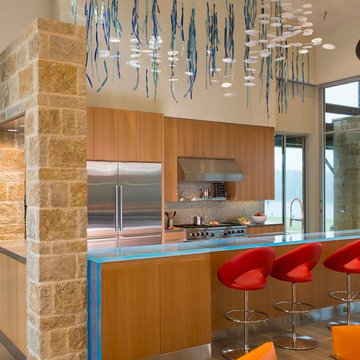
Danny Piassick
Geräumige Retro Wohnküche ohne Insel in U-Form mit Unterbauwaschbecken, flächenbündigen Schrankfronten, hellbraunen Holzschränken, Glas-Arbeitsplatte, Küchenrückwand in Beige, Rückwand aus Mosaikfliesen, Küchengeräten aus Edelstahl, Porzellan-Bodenfliesen und blauer Arbeitsplatte in Austin
Geräumige Retro Wohnküche ohne Insel in U-Form mit Unterbauwaschbecken, flächenbündigen Schrankfronten, hellbraunen Holzschränken, Glas-Arbeitsplatte, Küchenrückwand in Beige, Rückwand aus Mosaikfliesen, Küchengeräten aus Edelstahl, Porzellan-Bodenfliesen und blauer Arbeitsplatte in Austin
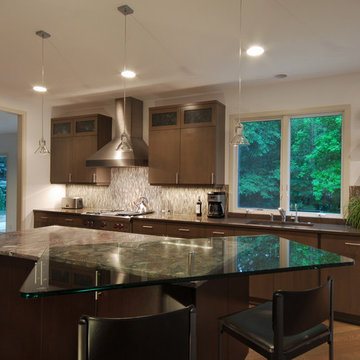
Custom glass countertop mounted on top of the granite counter offers a unique solution for seating and serving on this island.
Einzeilige, Große Mid-Century Wohnküche mit Unterbauwaschbecken, flächenbündigen Schrankfronten, hellbraunen Holzschränken, Glas-Arbeitsplatte, bunter Rückwand, Rückwand aus Glasfliesen, Küchengeräten aus Edelstahl, braunem Holzboden und Kücheninsel in Detroit
Einzeilige, Große Mid-Century Wohnküche mit Unterbauwaschbecken, flächenbündigen Schrankfronten, hellbraunen Holzschränken, Glas-Arbeitsplatte, bunter Rückwand, Rückwand aus Glasfliesen, Küchengeräten aus Edelstahl, braunem Holzboden und Kücheninsel in Detroit
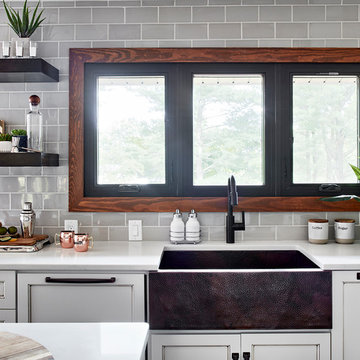
Mittelgroße Rustikale Wohnküche in U-Form mit Landhausspüle, Schrankfronten mit vertiefter Füllung, weißen Schränken, Glas-Arbeitsplatte, Küchenrückwand in Grau, Rückwand aus Glasfliesen, Elektrogeräten mit Frontblende, braunem Holzboden, Kücheninsel, braunem Boden und weißer Arbeitsplatte in Sonstige
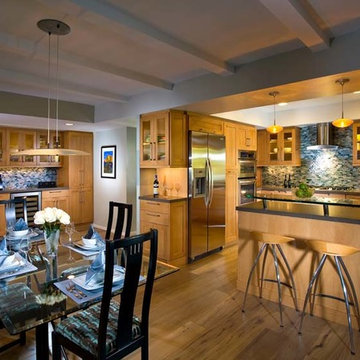
This kitchen located in Rossmoor, designed by Jonathan Salmon, is a complete transformation from what it was before. The Brookhaven cabinetry with the glass paned doors give the room a more open look and feel. The unique use of glass in this kitchen is very apparent in the glass table, elevated glass countertop for the bar seating, as well as the custom tempered glass and stainless steel hood. The stainless steel Sub Zero refrigerator goes along perfectly with the other stainless steel appliances throughout the kitchen. The double bowl sink makes sure that our client has plenty of room to prep a luxurious meal. The lighting in this room was hand-picked to make sure that each light would really bring the room together. We did this by pairing the LED lights with hanging lights throughout the kitchen and dining area. In this kitchen we added in the mosaic glass backsplash makes the room pop. By working closely with our client we also picked a wine refrigerator that was exactly what the client wanted. We located this wine refrigerator in a spot that is easily accessible and perfect for serving decadent buffet style meals.
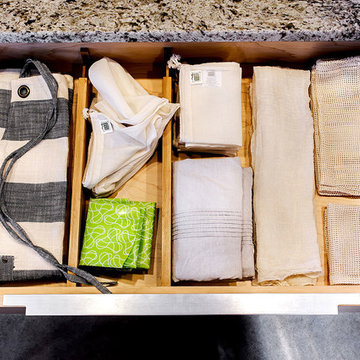
F2FOTO
Mittelgroße Moderne Wohnküche in L-Form mit flächenbündigen Schrankfronten, hellen Holzschränken, Küchengeräten aus Edelstahl, Betonboden, Kücheninsel, grauem Boden, Doppelwaschbecken, Glas-Arbeitsplatte, Küchenrückwand in Braun und Rückwand aus Holz in Burlington
Mittelgroße Moderne Wohnküche in L-Form mit flächenbündigen Schrankfronten, hellen Holzschränken, Küchengeräten aus Edelstahl, Betonboden, Kücheninsel, grauem Boden, Doppelwaschbecken, Glas-Arbeitsplatte, Küchenrückwand in Braun und Rückwand aus Holz in Burlington
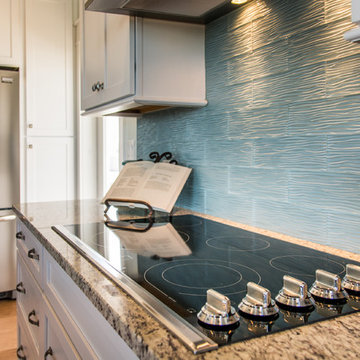
Mittelgroße Maritime Wohnküche in L-Form mit Landhausspüle, Schrankfronten im Shaker-Stil, weißen Schränken, Glas-Arbeitsplatte, Küchenrückwand in Blau, Rückwand aus Keramikfliesen, Küchengeräten aus Edelstahl, braunem Holzboden und Kücheninsel in Jacksonville
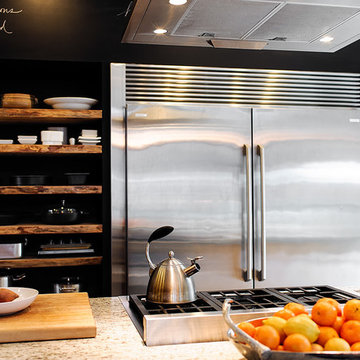
F2FOTO
Mittelgroße Moderne Wohnküche mit Doppelwaschbecken, flächenbündigen Schrankfronten, hellen Holzschränken, Glas-Arbeitsplatte, Küchengeräten aus Edelstahl, Betonboden, Kücheninsel und grauem Boden in New York
Mittelgroße Moderne Wohnküche mit Doppelwaschbecken, flächenbündigen Schrankfronten, hellen Holzschränken, Glas-Arbeitsplatte, Küchengeräten aus Edelstahl, Betonboden, Kücheninsel und grauem Boden in New York
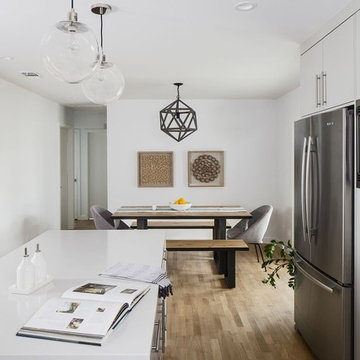
The kitchen features an all new layout which now includes an island and built in appliances.
Mittelgroße Retro Wohnküche in L-Form mit Landhausspüle, flächenbündigen Schrankfronten, grauen Schränken, Glas-Arbeitsplatte, Küchenrückwand in Weiß, Rückwand aus Metrofliesen, Küchengeräten aus Edelstahl, hellem Holzboden und Kücheninsel in Austin
Mittelgroße Retro Wohnküche in L-Form mit Landhausspüle, flächenbündigen Schrankfronten, grauen Schränken, Glas-Arbeitsplatte, Küchenrückwand in Weiß, Rückwand aus Metrofliesen, Küchengeräten aus Edelstahl, hellem Holzboden und Kücheninsel in Austin
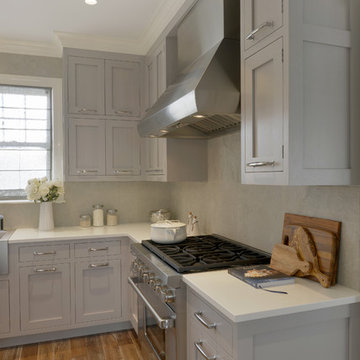
This expansive traditional kitchen by senior designer, Randy O'Kane features Bilotta Collection cabinets in a mix of rift cut white ash with a stain for both the tall and the wall cabinets and Smoke Embers paint for the base cabinets. The perimeter wall cabinets are double-stacked for extra storage. Countertops, supplied by Amendola Marble, are Bianco Specchio, a white glass, and the backsplash is limestone. The custom table off the island is wide planked stained wood on a base of blackened stainless steel by Brooks Custom, perfect for eating casual meals. Off to the side is a larger dining area with a custom banquette. Brooks Custom also supplied the stainless steel farmhouse sink below the window. There is a secondary prep sink at the island. The faucets are by Dornbracht and appliances are a mix of Sub-Zero and Wolf. Designer: Randy O’Kane. Photo Credit: Peter Krupenye
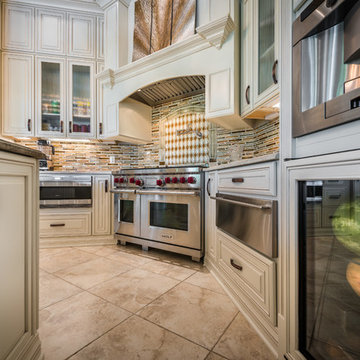
Große Klassische Wohnküche in L-Form mit profilierten Schrankfronten, weißen Schränken, Küchengeräten aus Edelstahl, Kücheninsel, Doppelwaschbecken, Glas-Arbeitsplatte, bunter Rückwand, Rückwand aus Stäbchenfliesen und Porzellan-Bodenfliesen in New Orleans
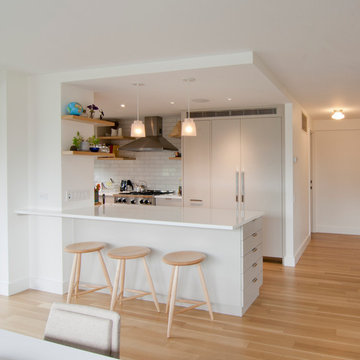
natural quarter sawn white oak flooring, farrow and ball elephants breath custom kitchen cabinets, integrated theramador refrigerator, pull out pantry, blue start range, heath ceramics subway tile white, maple wood stools, white glassos countertop, pendants from RBW, floating white oak shelves
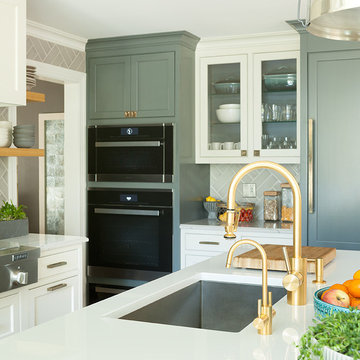
Mittelgroße Klassische Wohnküche in U-Form mit Unterbauwaschbecken, Glasfronten, Glas-Arbeitsplatte, Küchenrückwand in Grau, Rückwand aus Keramikfliesen, Kücheninsel, grünen Schränken, schwarzen Elektrogeräten und weißer Arbeitsplatte in New York
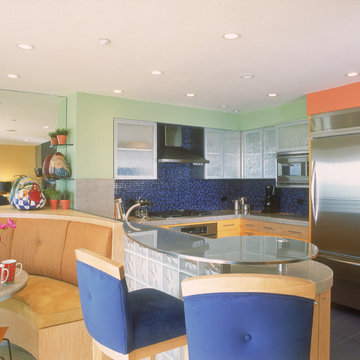
Kleine Moderne Wohnküche in L-Form mit Doppelwaschbecken, Glasfronten, hellen Holzschränken, Glas-Arbeitsplatte, Küchenrückwand in Blau, Rückwand aus Mosaikfliesen, Küchengeräten aus Edelstahl, Keramikboden und Kücheninsel in San Diego
Wohnküchen mit Glas-Arbeitsplatte Ideen und Design
8