Wohnküchen mit Mineralwerkstoff-Arbeitsplatte Ideen und Design
Suche verfeinern:
Budget
Sortieren nach:Heute beliebt
101 – 120 von 31.053 Fotos
1 von 3
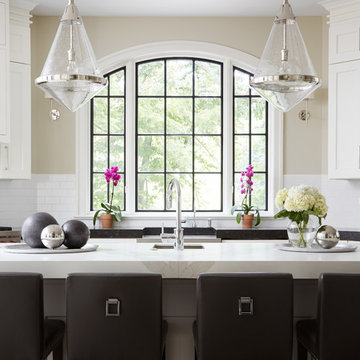
A custom home builder in Chicago's western suburbs, Summit Signature Homes, ushers in a new era of residential construction. With an eye on superb design and value, industry-leading practices and superior customer service, Summit stands alone. Custom-built homes in Clarendon Hills, Hinsdale, Western Springs, and other western suburbs.
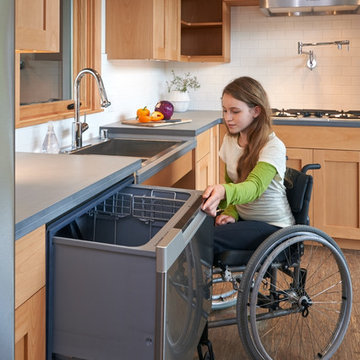
Location: Port Townsend, Washington.
Photography by Dale Lang
Mittelgroße Klassische Wohnküche in L-Form mit Doppelwaschbecken, Schrankfronten im Shaker-Stil, hellen Holzschränken, Mineralwerkstoff-Arbeitsplatte, Küchenrückwand in Weiß, Rückwand aus Metrofliesen, Küchengeräten aus Edelstahl, Bambusparkett und Kücheninsel in Seattle
Mittelgroße Klassische Wohnküche in L-Form mit Doppelwaschbecken, Schrankfronten im Shaker-Stil, hellen Holzschränken, Mineralwerkstoff-Arbeitsplatte, Küchenrückwand in Weiß, Rückwand aus Metrofliesen, Küchengeräten aus Edelstahl, Bambusparkett und Kücheninsel in Seattle

Location: Port Townsend, Washington.
Photography by Dale Lang
Mittelgroße Klassische Wohnküche in L-Form mit Doppelwaschbecken, Schrankfronten im Shaker-Stil, hellbraunen Holzschränken, Mineralwerkstoff-Arbeitsplatte, Küchenrückwand in Weiß, Rückwand aus Porzellanfliesen, Küchengeräten aus Edelstahl, braunem Holzboden und Kücheninsel in Seattle
Mittelgroße Klassische Wohnküche in L-Form mit Doppelwaschbecken, Schrankfronten im Shaker-Stil, hellbraunen Holzschränken, Mineralwerkstoff-Arbeitsplatte, Küchenrückwand in Weiß, Rückwand aus Porzellanfliesen, Küchengeräten aus Edelstahl, braunem Holzboden und Kücheninsel in Seattle

New remodeled L-shape kitchen with creme maple glazed cabinets and grey counter tops.(stainless steel appliances).
Mittelgroße Klassische Wohnküche in L-Form mit Schrankfronten im Shaker-Stil, weißen Schränken, Küchenrückwand in Beige, Rückwand aus Stäbchenfliesen, Küchengeräten aus Edelstahl, dunklem Holzboden, Kücheninsel, Waschbecken, Mineralwerkstoff-Arbeitsplatte, braunem Boden und grauer Arbeitsplatte in Los Angeles
Mittelgroße Klassische Wohnküche in L-Form mit Schrankfronten im Shaker-Stil, weißen Schränken, Küchenrückwand in Beige, Rückwand aus Stäbchenfliesen, Küchengeräten aus Edelstahl, dunklem Holzboden, Kücheninsel, Waschbecken, Mineralwerkstoff-Arbeitsplatte, braunem Boden und grauer Arbeitsplatte in Los Angeles
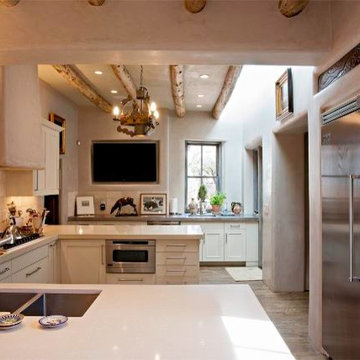
Mittelgroße Klassische Wohnküche ohne Insel in U-Form mit Doppelwaschbecken, flächenbündigen Schrankfronten, weißen Schränken, Mineralwerkstoff-Arbeitsplatte, Küchenrückwand in Weiß, Küchengeräten aus Edelstahl, Porzellan-Bodenfliesen und türkisem Boden in Albuquerque

New custom designed kitchen with both stainless steel cabinets and custom painted wood cabinets.
Mitchell Shenker, Photographer
Zweizeilige, Kleine Moderne Wohnküche mit Unterbauwaschbecken, Glasfronten, Edelstahlfronten, Mineralwerkstoff-Arbeitsplatte, Küchenrückwand in Blau, Rückwand aus Keramikfliesen, Küchengeräten aus Edelstahl, braunem Holzboden, Halbinsel und gelbem Boden in San Francisco
Zweizeilige, Kleine Moderne Wohnküche mit Unterbauwaschbecken, Glasfronten, Edelstahlfronten, Mineralwerkstoff-Arbeitsplatte, Küchenrückwand in Blau, Rückwand aus Keramikfliesen, Küchengeräten aus Edelstahl, braunem Holzboden, Halbinsel und gelbem Boden in San Francisco

Mother in law suite has all the allowable amenities by law: refrigerator, sink, dishwasher, toaster over, microwave, toaster and coffee pot. With direct access to the main house, this offers the perfect amount of independence.
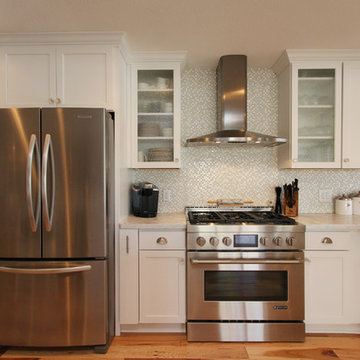
Six burner Jenn Air range accented by a lovely pale green mosaic glass backsplash. The stainless hood is flanked by cabinets with glass inset doors.
Klassische Wohnküche in L-Form mit Schrankfronten im Shaker-Stil, weißen Schränken, Mineralwerkstoff-Arbeitsplatte, Küchenrückwand in Grün und Küchengeräten aus Edelstahl in Grand Rapids
Klassische Wohnküche in L-Form mit Schrankfronten im Shaker-Stil, weißen Schränken, Mineralwerkstoff-Arbeitsplatte, Küchenrückwand in Grün und Küchengeräten aus Edelstahl in Grand Rapids
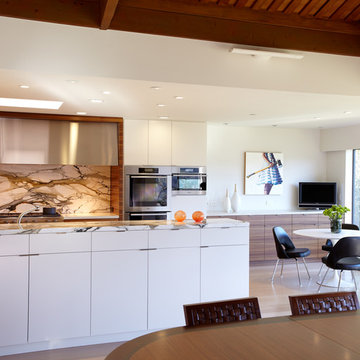
Eric Zepeda
Zweizeilige, Mittelgroße Moderne Wohnküche mit flächenbündigen Schrankfronten, weißen Schränken, Küchenrückwand in Weiß, Küchengeräten aus Edelstahl, Rückwand aus Marmor, Unterbauwaschbecken, Mineralwerkstoff-Arbeitsplatte, braunem Holzboden, Kücheninsel und braunem Boden in San Francisco
Zweizeilige, Mittelgroße Moderne Wohnküche mit flächenbündigen Schrankfronten, weißen Schränken, Küchenrückwand in Weiß, Küchengeräten aus Edelstahl, Rückwand aus Marmor, Unterbauwaschbecken, Mineralwerkstoff-Arbeitsplatte, braunem Holzboden, Kücheninsel und braunem Boden in San Francisco
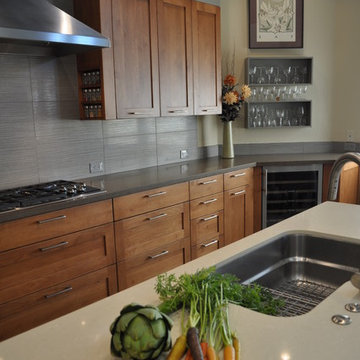
Notice the spice cubby- right of hood. Under mount sink.
Photo Credit: Nar Fine Carpentry, Inc.
Mittelgroße Moderne Wohnküche in L-Form mit Unterbauwaschbecken, Schrankfronten im Shaker-Stil, hellen Holzschränken, Mineralwerkstoff-Arbeitsplatte, Küchenrückwand in Beige, Rückwand aus Porzellanfliesen, Küchengeräten aus Edelstahl, Travertin und Kücheninsel in Sacramento
Mittelgroße Moderne Wohnküche in L-Form mit Unterbauwaschbecken, Schrankfronten im Shaker-Stil, hellen Holzschränken, Mineralwerkstoff-Arbeitsplatte, Küchenrückwand in Beige, Rückwand aus Porzellanfliesen, Küchengeräten aus Edelstahl, Travertin und Kücheninsel in Sacramento
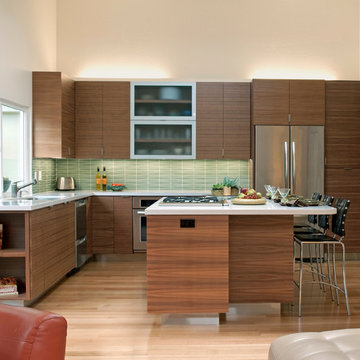
This mid century style kitchen remodel uses natural wood grain as a primary texture in this space. The horizontal wood grain on the cabinetry throughout the kitchen design makes a bold statement, and the lighter-grain flooring complements this look elegantly. The stainless steel appliances, the white countertops, and the black stool chairs all add a touch of contrast to this wood-grain look.
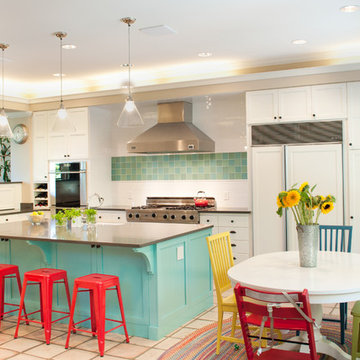
The original kitchen featured an island that divided the space and was out of scale for the space, the tile and countertops that were dated. Our goal was to create an inviting kitchen for gatherings, and integrate our clients color palette without doing a complete kitchen remodel. We designed a new island with high gloss paint finish in turquoise, added new quartz countertops, subway and sea glass tile, vent hood, light fixtures, farm style sink, faucet and cabinet hardware. The space is now open and offers plenty of space to cook and entertain.
Keeping our environment in mind and sustainable design approach, we recycled the original Island and countertops to 2nd Used Seattle.

Custom Contemporary Home in a Northwest Modern Style utilizing warm natural materials such as cedar rainscreen siding, douglas fir beams, ceilings and cabinetry to soften the hard edges and clean lines generated with durable materials such as quartz counters, porcelain tile floors, custom steel railings and cast-in-place concrete hardscapes.
Photographs by Miguel Edwards

Hickory wood cabinetry, reclaimed Walnut counter and light fixtures from Spain create an aspiring chef's dream kitchen.
Tom Bonner Photography
Mittelgroße Mid-Century Wohnküche in L-Form mit flächenbündigen Schrankfronten, hellen Holzschränken, Küchenrückwand in Gelb, Küchengeräten aus Edelstahl, Unterbauwaschbecken, Mineralwerkstoff-Arbeitsplatte, Rückwand aus Stäbchenfliesen, dunklem Holzboden und Kücheninsel in Los Angeles
Mittelgroße Mid-Century Wohnküche in L-Form mit flächenbündigen Schrankfronten, hellen Holzschränken, Küchenrückwand in Gelb, Küchengeräten aus Edelstahl, Unterbauwaschbecken, Mineralwerkstoff-Arbeitsplatte, Rückwand aus Stäbchenfliesen, dunklem Holzboden und Kücheninsel in Los Angeles
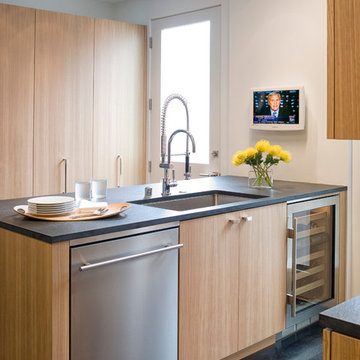
Originally asked to resurface custom kitchen cabinets, Michael Merrill Design Studio finished this project with a completely new, crisp and ultra-modern design for the entire 815 square-foot home.
Photos © John Sutton Photography

Mittelgroße Moderne Wohnküche ohne Insel in L-Form mit Einbauwaschbecken, flächenbündigen Schrankfronten, grauen Schränken, Mineralwerkstoff-Arbeitsplatte, Küchenrückwand in Weiß, Rückwand aus Porzellanfliesen, Küchengeräten aus Edelstahl, Laminat, beigem Boden und weißer Arbeitsplatte in Sonstige
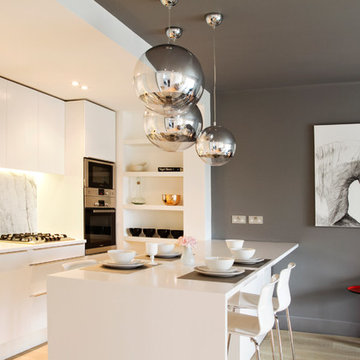
Einzeilige, Mittelgroße Moderne Wohnküche mit Unterbauwaschbecken, flächenbündigen Schrankfronten, weißen Schränken, Mineralwerkstoff-Arbeitsplatte, Küchenrückwand in Grau, Rückwand aus Marmor, Küchengeräten aus Edelstahl, hellem Holzboden und Halbinsel in London
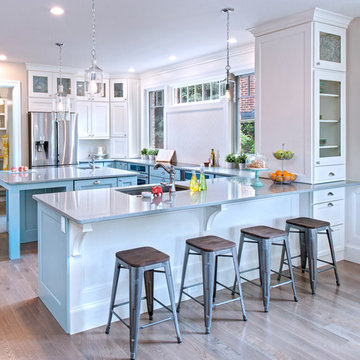
Große Klassische Wohnküche in U-Form mit Unterbauwaschbecken, weißen Schränken, Küchenrückwand in Weiß, Küchengeräten aus Edelstahl, hellem Holzboden, Mineralwerkstoff-Arbeitsplatte, Kücheninsel und Schrankfronten mit vertiefter Füllung in Sonstige
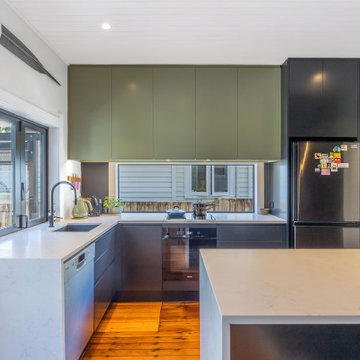
By creating an L-shape for sink and hob, we increased the bench space drastically. We used the structural element and hid it within the cupboard and connected the dining with the kitchen by adding more storage cupboards to the dining area. This flows on into a peninsula which connects the two spaces perfectly.
The client wanted a dark kitchen so we worked with dark units, which we accented with a light benchtop and coloured overhead cupboards. The timber shelves add warmth and interest and the Mirror Doors assist in making the space feel larger.
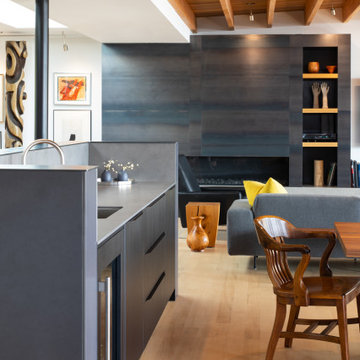
Kitchen and bath in a new modern sophisticated West of Market in Kirkland residence. Black Pine wood-laminate in kitchen, and Natural Oak in master vanity. Neolith countertops.
Photography: @laraswimmer
Wohnküchen mit Mineralwerkstoff-Arbeitsplatte Ideen und Design
6