Wohnküchen mit orangefarbenen Schränken Ideen und Design
Suche verfeinern:
Budget
Sortieren nach:Heute beliebt
41 – 60 von 421 Fotos
1 von 3
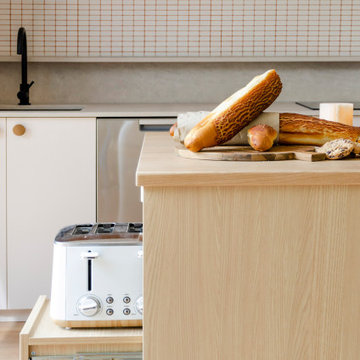
Zweizeilige, Mittelgroße Moderne Wohnküche mit Unterbauwaschbecken, flächenbündigen Schrankfronten, orangefarbenen Schränken, Arbeitsplatte aus Holz, Küchenrückwand in Weiß, Rückwand aus Mosaikfliesen, Küchengeräten aus Edelstahl, Laminat, Kücheninsel, gelbem Boden und gelber Arbeitsplatte in Melbourne
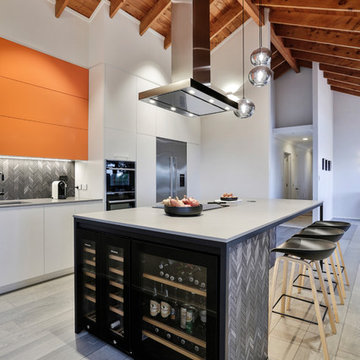
Designed by Natalie Du Bois of Du Bois Design
Photo taken by Jamie Cobel
Zweizeilige, Mittelgroße Moderne Wohnküche mit Waschbecken, flächenbündigen Schrankfronten, orangefarbenen Schränken, Quarzwerkstein-Arbeitsplatte, Küchenrückwand in Schwarz, Rückwand aus Porzellanfliesen, schwarzen Elektrogeräten, gebeiztem Holzboden, Kücheninsel, grauem Boden und grauer Arbeitsplatte in Auckland
Zweizeilige, Mittelgroße Moderne Wohnküche mit Waschbecken, flächenbündigen Schrankfronten, orangefarbenen Schränken, Quarzwerkstein-Arbeitsplatte, Küchenrückwand in Schwarz, Rückwand aus Porzellanfliesen, schwarzen Elektrogeräten, gebeiztem Holzboden, Kücheninsel, grauem Boden und grauer Arbeitsplatte in Auckland
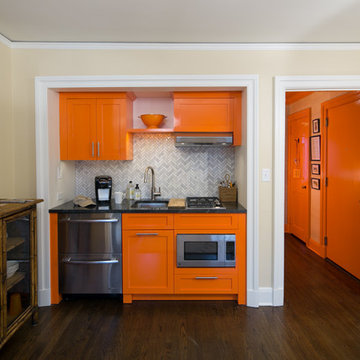
This apartment, in the heart of Princeton, is exactly what every Princeton University fan dreams of having! The Princeton orange is bright and cheery.
Photo credits; Bryhn Design/Build
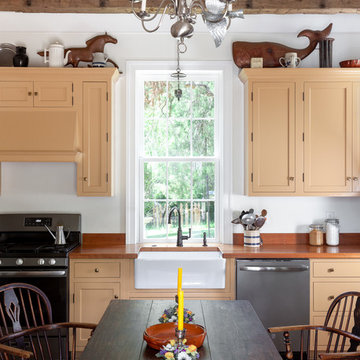
Kitchen house sink view
Einzeilige, Kleine Country Wohnküche ohne Insel mit Landhausspüle, Schrankfronten im Shaker-Stil, orangefarbenen Schränken, Küchengeräten aus Edelstahl, Backsteinboden, oranger Arbeitsplatte, Arbeitsplatte aus Holz, braunem Boden und freigelegten Dachbalken in Raleigh
Einzeilige, Kleine Country Wohnküche ohne Insel mit Landhausspüle, Schrankfronten im Shaker-Stil, orangefarbenen Schränken, Küchengeräten aus Edelstahl, Backsteinboden, oranger Arbeitsplatte, Arbeitsplatte aus Holz, braunem Boden und freigelegten Dachbalken in Raleigh
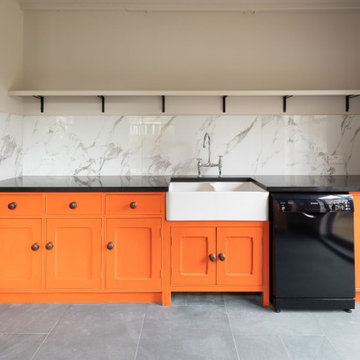
Einzeilige, Mittelgroße Klassische Wohnküche ohne Insel mit orangefarbenen Schränken, Granit-Arbeitsplatte, Küchenrückwand in Weiß, bunten Elektrogeräten, Schieferboden, grauem Boden, schwarzer Arbeitsplatte, Landhausspüle, Schrankfronten im Shaker-Stil und Rückwand aus Steinfliesen in London

Modern luxury meets warm farmhouse in this Southampton home! Scandinavian inspired furnishings and light fixtures create a clean and tailored look, while the natural materials found in accent walls, casegoods, the staircase, and home decor hone in on a homey feel. An open-concept interior that proves less can be more is how we’d explain this interior. By accentuating the “negative space,” we’ve allowed the carefully chosen furnishings and artwork to steal the show, while the crisp whites and abundance of natural light create a rejuvenated and refreshed interior.
This sprawling 5,000 square foot home includes a salon, ballet room, two media rooms, a conference room, multifunctional study, and, lastly, a guest house (which is a mini version of the main house).
Project Location: Southamptons. Project designed by interior design firm, Betty Wasserman Art & Interiors. From their Chelsea base, they serve clients in Manhattan and throughout New York City, as well as across the tri-state area and in The Hamptons.
For more about Betty Wasserman, click here: https://www.bettywasserman.com/
To learn more about this project, click here: https://www.bettywasserman.com/spaces/southampton-modern-farmhouse/
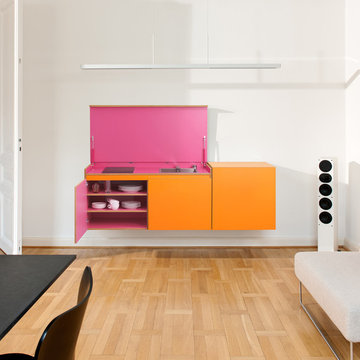
miniki – the invisible kitchen disguised as an elegant sideboard
miniki is the first kitchen system that transforms into an elevated sideboard after use. There is nothing there to betray the actual function of this piece of furniture. So the surprise is even greater when a fully functional kitchen is revealed after it’s opened. When miniki was designed, priority was given not only to an elegant form but above all to functionality and absolute practicality for everyday use. All the requirements of a kitchen are organized into the smallest of spaces. And space is often at a premium.
Different modules are available to match all individual requirements. These modules can be combined to suit all tastes and so provide the perfect kitchen for all purposes. There are kitchens for all requirements – from the mini-kitchen with just one sink and some storage room for small offices to kitchenettes with, for instance, a fridge and two cooking zones, or a fully equipped eat-in kitchen with the full range of functions. This makes miniki a flexible, versatile, multi-purpose kitchen system. Simple to assemble and with its numerous combination options, the modules can be adapted swiftly and easily to any kind of setting.
miniki facts
module miniki
: 3 modules – mk 1, mk 2, mk 3
: module dimensions 120 x 60 x 60 cm / 60 x 60 x 60 cm (H x W x D)
: birch plywood with HPL laminate and sealed edges
: 15 colors
: mk 1 from 4,090 EUR (net plus devices)
: mk 3 from 1,260 EUR (net)
For further information see http://miniki.eu/en/home.html
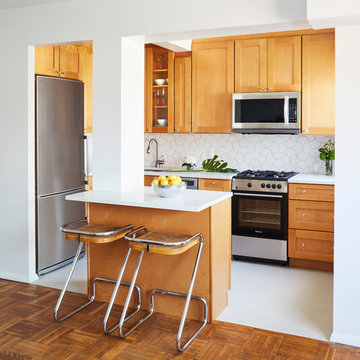
Dylan Chandler photography
Full gut renovation of this kitchen in Brooklyn. Check out the before and afters here! https://mmonroedesigninspiration.wordpress.com/2016/04/12/mid-century-inspired-kitchen-renovation-before-after/
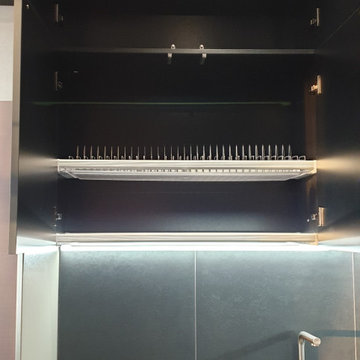
Große Industrial Wohnküche ohne Insel in U-Form mit Unterbauwaschbecken, Glasfronten, orangefarbenen Schränken, Quarzwerkstein-Arbeitsplatte, Küchenrückwand in Schwarz, Rückwand aus Porzellanfliesen, schwarzen Elektrogeräten, braunem Holzboden, orangem Boden und schwarzer Arbeitsplatte in Moskau
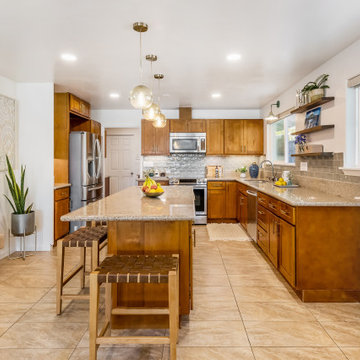
Große Klassische Wohnküche in U-Form mit Unterbauwaschbecken, Schrankfronten im Shaker-Stil, orangefarbenen Schränken, Granit-Arbeitsplatte, Küchenrückwand in Grün, Rückwand aus Metrofliesen, Küchengeräten aus Edelstahl, Travertin, Kücheninsel, beigem Boden und bunter Arbeitsplatte in Hawaii
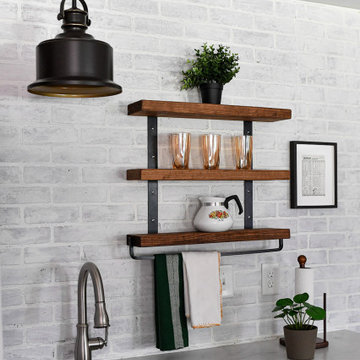
Basement kitchenette space with painted terra-cotta cabinets.
Einzeilige, Mittelgroße Moderne Wohnküche mit Waschbecken, profilierten Schrankfronten, orangefarbenen Schränken, Laminat-Arbeitsplatte, Küchenrückwand in Weiß, Rückwand aus Backstein, weißen Elektrogeräten, Porzellan-Bodenfliesen, Kücheninsel, blauem Boden und grauer Arbeitsplatte in Atlanta
Einzeilige, Mittelgroße Moderne Wohnküche mit Waschbecken, profilierten Schrankfronten, orangefarbenen Schränken, Laminat-Arbeitsplatte, Küchenrückwand in Weiß, Rückwand aus Backstein, weißen Elektrogeräten, Porzellan-Bodenfliesen, Kücheninsel, blauem Boden und grauer Arbeitsplatte in Atlanta
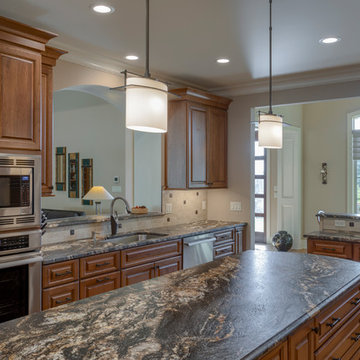
Up on a Hillside, stands a strong and handsome home with many facets and gables. Built to withstand the test of time, the exquisite stone and stylish shakes siding surrounds the exterior and protects the beauty within. The distinguished front door entry with side lights and a transom window stands tall and opens up to high coffered ceilings, a floor to ceiling stone fireplace, stunning glass doors & windows, custom built-ins and an open concept floor plan. The expansive kitchen is graced with a striking leathered granite island, butlers pantry, stainless-steel appliances, fine cabinetry and dining area. Just off the kitchen is an inviting sunroom with a stone fire place and a fantastic EZE Breeze Window System. There is a custom drop-zone built by our team of master carpenters that offers a beautiful point of interest as well as functionality. En suite bathrooms add a sense of luxury to guest bedrooms. The master bedroom has a private sunroom perfect for curling up and reading a book. The luxurious Master Bath exudes tranquility with a large garden tub, custom tile shower, barrel vault ceiling and his & hers granite vanities. The extensively landscaped back yard features tiered rock walls, two gorgeous water features and several spacious outdoor living areas perfect for entertaining friends and enjoying the four seasons of North Carolina.
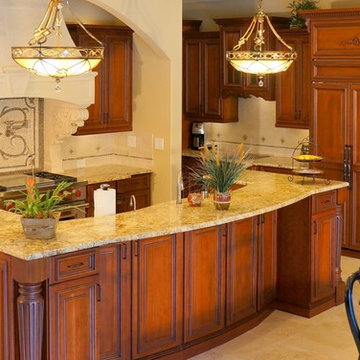
Photo by Milan Sokolovic
Große Klassische Wohnküche mit Doppelwaschbecken, profilierten Schrankfronten, orangefarbenen Schränken, Granit-Arbeitsplatte, Küchenrückwand in Beige, Rückwand aus Mosaikfliesen, Elektrogeräten mit Frontblende, Travertin, Kücheninsel und beigem Boden in Tampa
Große Klassische Wohnküche mit Doppelwaschbecken, profilierten Schrankfronten, orangefarbenen Schränken, Granit-Arbeitsplatte, Küchenrückwand in Beige, Rückwand aus Mosaikfliesen, Elektrogeräten mit Frontblende, Travertin, Kücheninsel und beigem Boden in Tampa
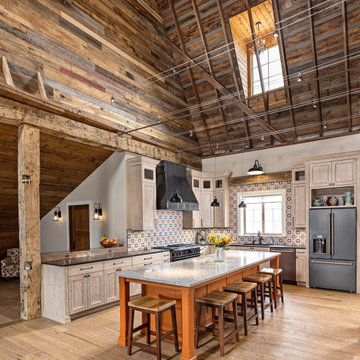
Landhausstil Wohnküche in L-Form mit orangefarbenen Schränken, bunter Rückwand, Rückwand aus Keramikfliesen und Kücheninsel in Detroit
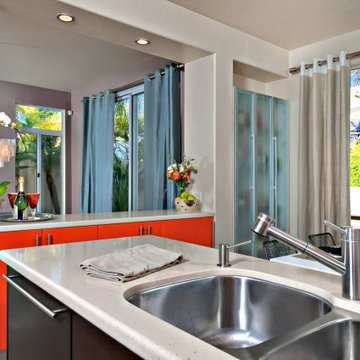
Kleine Moderne Wohnküche in L-Form mit Doppelwaschbecken, flächenbündigen Schrankfronten, orangefarbenen Schränken, Quarzwerkstein-Arbeitsplatte, Küchenrückwand in Beige, Rückwand aus Keramikfliesen, Küchengeräten aus Edelstahl, Porzellan-Bodenfliesen, beigem Boden, beiger Arbeitsplatte und Kassettendecke in San Diego
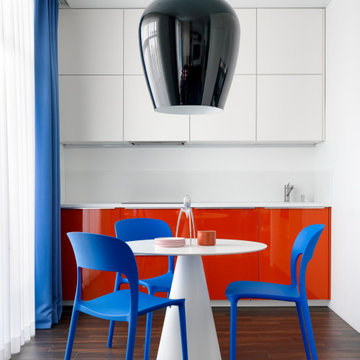
Designer: Ivan Pozdnyakov Foto: Sergey Krasyuk
Einzeilige, Mittelgroße Moderne Wohnküche ohne Insel mit Unterbauwaschbecken, flächenbündigen Schrankfronten, orangefarbenen Schränken, Mineralwerkstoff-Arbeitsplatte, Küchenrückwand in Weiß, Rückwand aus Stein, weißen Elektrogeräten, Porzellan-Bodenfliesen, braunem Boden und weißer Arbeitsplatte in Moskau
Einzeilige, Mittelgroße Moderne Wohnküche ohne Insel mit Unterbauwaschbecken, flächenbündigen Schrankfronten, orangefarbenen Schränken, Mineralwerkstoff-Arbeitsplatte, Küchenrückwand in Weiß, Rückwand aus Stein, weißen Elektrogeräten, Porzellan-Bodenfliesen, braunem Boden und weißer Arbeitsplatte in Moskau
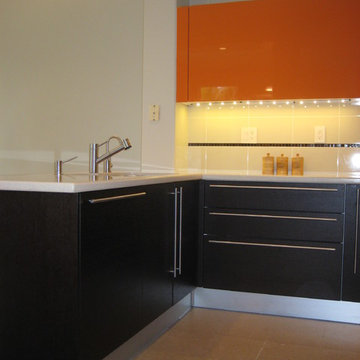
A.Bondarev
Kleine Moderne Wohnküche in U-Form mit Unterbauwaschbecken, flächenbündigen Schrankfronten, orangefarbenen Schränken, Mineralwerkstoff-Arbeitsplatte, Küchenrückwand in Beige, Rückwand aus Keramikfliesen, Küchengeräten aus Edelstahl und Porzellan-Bodenfliesen in San Diego
Kleine Moderne Wohnküche in U-Form mit Unterbauwaschbecken, flächenbündigen Schrankfronten, orangefarbenen Schränken, Mineralwerkstoff-Arbeitsplatte, Küchenrückwand in Beige, Rückwand aus Keramikfliesen, Küchengeräten aus Edelstahl und Porzellan-Bodenfliesen in San Diego
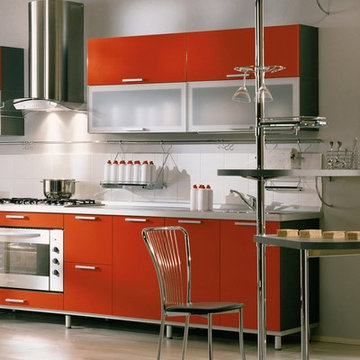
FOR DETAILS CALL US 786.348.5407
www.spacedesignmiami.com
Kleine Moderne Wohnküche mit Einbauwaschbecken, flächenbündigen Schrankfronten, orangefarbenen Schränken, Küchenrückwand in Weiß, Rückwand aus Keramikfliesen, Küchengeräten aus Edelstahl und hellem Holzboden in Miami
Kleine Moderne Wohnküche mit Einbauwaschbecken, flächenbündigen Schrankfronten, orangefarbenen Schränken, Küchenrückwand in Weiß, Rückwand aus Keramikfliesen, Küchengeräten aus Edelstahl und hellem Holzboden in Miami
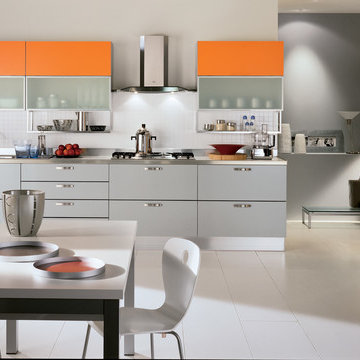
Dream
design by Vuesse
Storage with stylish shapes and colours
The "Happening" line of kitchens is our response to the latest request for a kitchen that is both easy to work in and comfortable to live in: the area designated for food preparation has been concentrated in one central point, the storage areas and compartments have been efficiently arranged, the various work spaces easily double as living spaces – all of our solutions and designs focus on the expression of your personal attitude and social lifestyle.
The line includes five kitchen models having a similar layout design but with different carcase (Bellagio Cherry, White, Aluminum Grey, Antique Walnut, Oak Decapé): the numerous door and handle types and available colors combine to make 1131 different versions, allowing you to personally create a kitchen in the colors and styles you want.
We have called these kitchens "Life", "City", "Dream", "Home" and "Play".
- See more at: http://www.scavolini.us/Kitchens/Dream
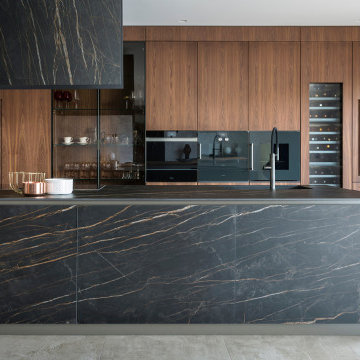
Classic Beauty of rick golden brown veins on a dark background. I Naturali is made by the Italian factory Laminam. This beautiful porcelain slab looks exactly like real marble but without the maintenance.
Wohnküchen mit orangefarbenen Schränken Ideen und Design
3