Wohnküchen mit rotem Boden Ideen und Design
Suche verfeinern:
Budget
Sortieren nach:Heute beliebt
41 – 60 von 1.356 Fotos
1 von 3

Sato Architects was hired to update the kitchen, utility room, and existing bathrooms in this 1930s Spanish bungalow. The existing spaces were closed in, and the finishes felt dark and bulky. We reconfigured the spaces to maximize efficiency and feel bigger without actually adding any square footage. Aesthetically, we focused on clean lines and finishes, with just the right details to accent the charm of the existing 1930s style of the home. This project was a second phase to the Modern Charm Spanish Primary Suite Addition.

Sato Architects was hired to update the kitchen, utility room, and existing bathrooms in this 1930s Spanish bungalow. The existing spaces were closed in, and the finishes felt dark and bulky. We reconfigured the spaces to maximize efficiency and feel bigger without actually adding any square footage. Aesthetically, we focused on clean lines and finishes, with just the right details to accent the charm of the existing 1930s style of the home. This project was a second phase to the Modern Charm Spanish Primary Suite Addition.

This project was a complete update of kitchen with new walk in pantry, butler's pantry, full length island, 48" gas range, custom built design cabinet doors and full height china cabinet. Old heart pine flooring installed for flooring to tie kitchen together with the rest of the house. Countertops installed were forza quartz, quartzite, and butcher block material.
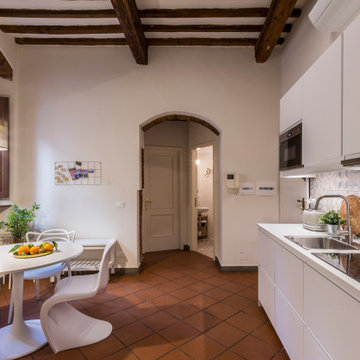
Einzeilige, Mittelgroße Mediterrane Wohnküche ohne Insel mit Einbauwaschbecken, flächenbündigen Schrankfronten, weißen Schränken, bunter Rückwand, Rückwand aus Porzellanfliesen, Küchengeräten aus Edelstahl, Terrakottaboden, rotem Boden, weißer Arbeitsplatte und freigelegten Dachbalken in Florenz
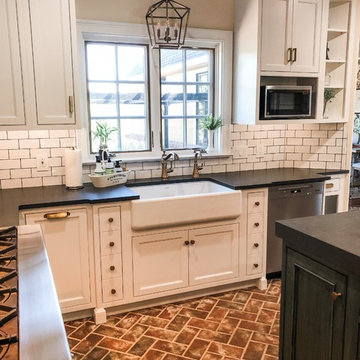
Mittelgroße Country Wohnküche in U-Form mit Landhausspüle, Schrankfronten mit vertiefter Füllung, weißen Schränken, Speckstein-Arbeitsplatte, Küchenrückwand in Weiß, Rückwand aus Metrofliesen, Küchengeräten aus Edelstahl, Backsteinboden, Kücheninsel, rotem Boden und schwarzer Arbeitsplatte in Philadelphia

Holistic Home Renovation -Series 5: "The Kitchen"
(See 2-24 Post for full description)
Hard to believe when looking at this inviting yet spacious kitchen, that it's predecessor was small, dark and awkward.
We ripped out walls, bumped-out 4', added windows and totally reconfigured the layout.
Two sinks, 2 dishwashers, chef-ready Wolf range, one-of-a-kind Vent-a-hood custom hood with brass accents, Subzero fridge, elegant furniture-grade cabinetry, Statuary Classique Quartz countertops, Grothouse wood bar and island tops, Dynasty Omega custom cabinetry with soothing Blue Lagoon accent paint are just some of the great features.

From an outdated 70's kitchen with non-functional pantry space to an expansive kitchen with storage galore. Tiled bench tops carry the terrazzo feature through from the bathroom and copper handles will patina over time. Navy blue subway backsplash is the perfect selection for a pop of colour contrasting the terracotta cabinets
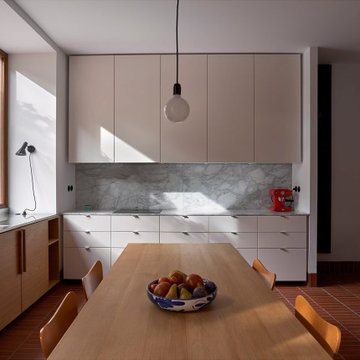
Mediterrane Wohnküche ohne Insel in L-Form mit Unterbauwaschbecken, flächenbündigen Schrankfronten, beigen Schränken, Küchenrückwand in Grau, rotem Boden und grauer Arbeitsplatte in Valencia

Located in the heart of Menlo Park, in one of the most prestigious neighborhoods, this residence is a true eye candy. The couple purchased this home and wanted to renovate before moving in. That is how they came to TBS. The idea was to create warm and cozy yet very specious and functional kitchen/dining and family room area, renovate and upgrade master bathroom with another powder room and finish with whole house repainting.
TBS designers were inspired with family’s way of spending time together and entertaining. Taking their vision and desires into consideration house was transformed the way homeowners have imagined it would be.
Bringing in high quality custom materials., tailoring every single corner to everyone we are sure this Menlo Park home will create many wonderful memories for family and friends.
Photographer @agajphoto

Mittelgroße, Einzeilige Eklektische Wohnküche ohne Insel mit Schrankfronten mit vertiefter Füllung, blauen Schränken, Küchenrückwand in Beige, bunten Elektrogeräten, Granit-Arbeitsplatte, Rückwand aus Holz, Linoleum und rotem Boden in Chicago

Einzeilige, Mittelgroße Moderne Wohnküche mit Unterbauwaschbecken, Schrankfronten im Shaker-Stil, braunen Schränken, Quarzwerkstein-Arbeitsplatte, Küchenrückwand in Grün, Rückwand aus Terrakottafliesen, Küchengeräten aus Edelstahl, Terrazzo-Boden, Kücheninsel und rotem Boden in New York

This client wanted to update their kitchen and make the island larger. Some features that are in this kitchen include built in fridge and wine fridge, cabinet style hood, glass cabinets with glass shelving. The countertop used was quartzite and the backsplash a small mosaic glass. We moved all the outlets out of the backsplash and under the cabinets to give the space a clean look.

Design: Heidi LaChapelle Interiors Photos: Erin Little
Mittelgroße Landhausstil Wohnküche ohne Insel in U-Form mit Schrankfronten im Shaker-Stil, blauen Schränken, Küchenrückwand in Weiß, Rückwand aus Backstein, Küchengeräten aus Edelstahl, braunem Holzboden, rotem Boden und weißer Arbeitsplatte in Portland Maine
Mittelgroße Landhausstil Wohnküche ohne Insel in U-Form mit Schrankfronten im Shaker-Stil, blauen Schränken, Küchenrückwand in Weiß, Rückwand aus Backstein, Küchengeräten aus Edelstahl, braunem Holzboden, rotem Boden und weißer Arbeitsplatte in Portland Maine

Betsy Barron Fine Art Photography
Mittelgroße Landhaus Wohnküche in L-Form mit Landhausspüle, Marmor-Arbeitsplatte, Schrankfronten im Shaker-Stil, Schränken im Used-Look, Küchenrückwand in Weiß, Rückwand aus Stein, Elektrogeräten mit Frontblende, Terrakottaboden, Kücheninsel, rotem Boden und weißer Arbeitsplatte in Nashville
Mittelgroße Landhaus Wohnküche in L-Form mit Landhausspüle, Marmor-Arbeitsplatte, Schrankfronten im Shaker-Stil, Schränken im Used-Look, Küchenrückwand in Weiß, Rückwand aus Stein, Elektrogeräten mit Frontblende, Terrakottaboden, Kücheninsel, rotem Boden und weißer Arbeitsplatte in Nashville
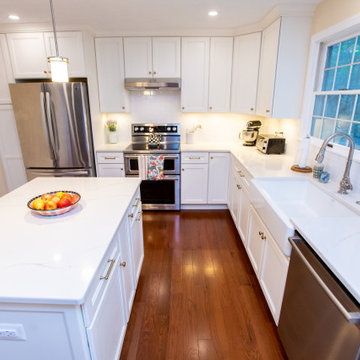
Working side of island
Mittelgroße Klassische Wohnküche in U-Form mit Landhausspüle, Schrankfronten mit vertiefter Füllung, weißen Schränken, Mineralwerkstoff-Arbeitsplatte, Küchenrückwand in Weiß, Rückwand aus Porzellanfliesen, Küchengeräten aus Edelstahl, dunklem Holzboden, Kücheninsel, rotem Boden und weißer Arbeitsplatte in Washington, D.C.
Mittelgroße Klassische Wohnküche in U-Form mit Landhausspüle, Schrankfronten mit vertiefter Füllung, weißen Schränken, Mineralwerkstoff-Arbeitsplatte, Küchenrückwand in Weiß, Rückwand aus Porzellanfliesen, Küchengeräten aus Edelstahl, dunklem Holzboden, Kücheninsel, rotem Boden und weißer Arbeitsplatte in Washington, D.C.
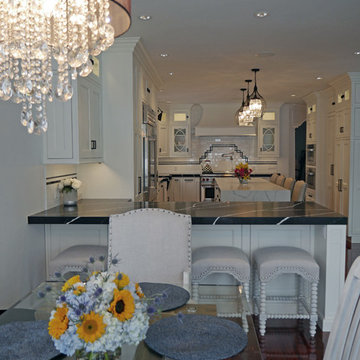
Alban Gega Photography
Große Klassische Wohnküche in U-Form mit Landhausspüle, Kassettenfronten, weißen Schränken, Quarzwerkstein-Arbeitsplatte, Küchenrückwand in Weiß, Rückwand aus Porzellanfliesen, Küchengeräten aus Edelstahl, dunklem Holzboden, Kücheninsel und rotem Boden in Boston
Große Klassische Wohnküche in U-Form mit Landhausspüle, Kassettenfronten, weißen Schränken, Quarzwerkstein-Arbeitsplatte, Küchenrückwand in Weiß, Rückwand aus Porzellanfliesen, Küchengeräten aus Edelstahl, dunklem Holzboden, Kücheninsel und rotem Boden in Boston
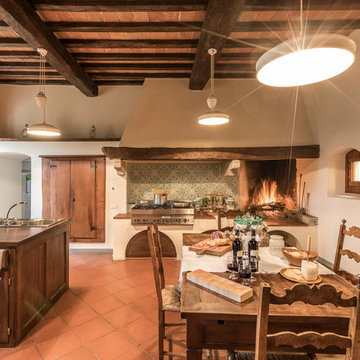
Einzeilige, Große Landhaus Wohnküche mit Triple-Waschtisch, Schrankfronten mit vertiefter Füllung, dunklen Holzschränken, bunter Rückwand, Rückwand aus Keramikfliesen, Küchengeräten aus Edelstahl, Terrakottaboden, Kücheninsel und rotem Boden in Florenz
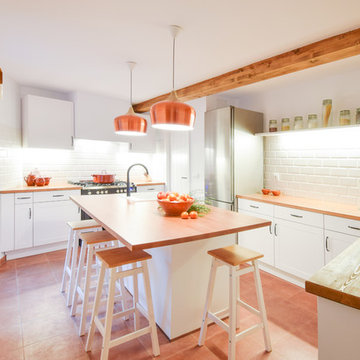
Mittelgroße Mediterrane Wohnküche in U-Form mit profilierten Schrankfronten, weißen Schränken, Arbeitsplatte aus Holz, Küchenrückwand in Weiß, Rückwand aus Metrofliesen, Küchengeräten aus Edelstahl, Kücheninsel und rotem Boden in Madrid
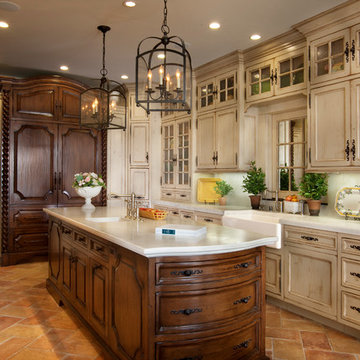
The wood used in the cabinets throughout the kitchen was distressed to match the reclaimed stone and marble.
Große Mediterrane Wohnküche in U-Form mit Landhausspüle, Schrankfronten mit vertiefter Füllung, Schränken im Used-Look, Marmor-Arbeitsplatte, Küchenrückwand in Weiß, Rückwand aus Stein, Elektrogeräten mit Frontblende, Terrakottaboden, Kücheninsel und rotem Boden in San Diego
Große Mediterrane Wohnküche in U-Form mit Landhausspüle, Schrankfronten mit vertiefter Füllung, Schränken im Used-Look, Marmor-Arbeitsplatte, Küchenrückwand in Weiß, Rückwand aus Stein, Elektrogeräten mit Frontblende, Terrakottaboden, Kücheninsel und rotem Boden in San Diego

Mert Carpenter Photography
Große Klassische Wohnküche in U-Form mit Landhausspüle, profilierten Schrankfronten, Granit-Arbeitsplatte, Küchengeräten aus Edelstahl, weißen Schränken, Terrakottaboden, Kücheninsel, Rückwand aus Steinfliesen, rotem Boden, Küchenrückwand in Beige, beiger Arbeitsplatte und freigelegten Dachbalken in San Francisco
Große Klassische Wohnküche in U-Form mit Landhausspüle, profilierten Schrankfronten, Granit-Arbeitsplatte, Küchengeräten aus Edelstahl, weißen Schränken, Terrakottaboden, Kücheninsel, Rückwand aus Steinfliesen, rotem Boden, Küchenrückwand in Beige, beiger Arbeitsplatte und freigelegten Dachbalken in San Francisco
Wohnküchen mit rotem Boden Ideen und Design
3