Wohnküchen mit Rückwand aus Mosaikfliesen Ideen und Design
Suche verfeinern:
Budget
Sortieren nach:Heute beliebt
41 – 60 von 28.911 Fotos
1 von 3
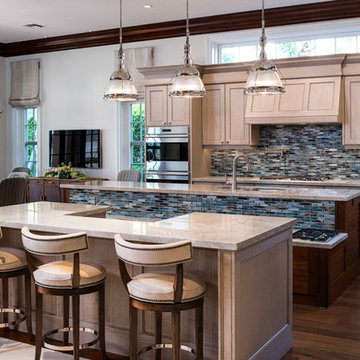
Photography: Andy Frame
Geräumige Klassische Wohnküche mit Unterbauwaschbecken, Schrankfronten mit vertiefter Füllung, bunter Rückwand, Rückwand aus Mosaikfliesen, Küchengeräten aus Edelstahl, braunem Holzboden, zwei Kücheninseln und hellen Holzschränken in Miami
Geräumige Klassische Wohnküche mit Unterbauwaschbecken, Schrankfronten mit vertiefter Füllung, bunter Rückwand, Rückwand aus Mosaikfliesen, Küchengeräten aus Edelstahl, braunem Holzboden, zwei Kücheninseln und hellen Holzschränken in Miami
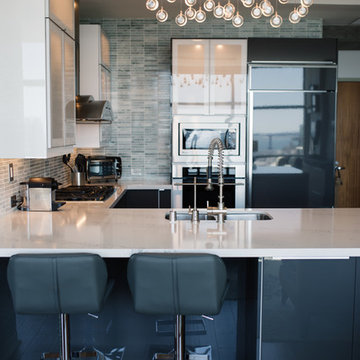
Mittelgroße Moderne Wohnküche in U-Form mit Unterbauwaschbecken, flächenbündigen Schrankfronten, Quarzwerkstein-Arbeitsplatte, Küchenrückwand in Grün, Rückwand aus Mosaikfliesen, Küchengeräten aus Edelstahl und weißen Schränken in San Diego
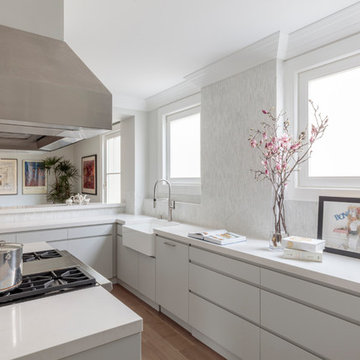
Interior Design by Al Parison and Teri Maguire of DESIGN415 - Photo by David Livingston
Mittelgroße Moderne Wohnküche mit flächenbündigen Schrankfronten, grauen Schränken, Quarzwerkstein-Arbeitsplatte, Küchenrückwand in Grau, Rückwand aus Mosaikfliesen, Küchengeräten aus Edelstahl, hellem Holzboden und Kücheninsel in San Francisco
Mittelgroße Moderne Wohnküche mit flächenbündigen Schrankfronten, grauen Schränken, Quarzwerkstein-Arbeitsplatte, Küchenrückwand in Grau, Rückwand aus Mosaikfliesen, Küchengeräten aus Edelstahl, hellem Holzboden und Kücheninsel in San Francisco
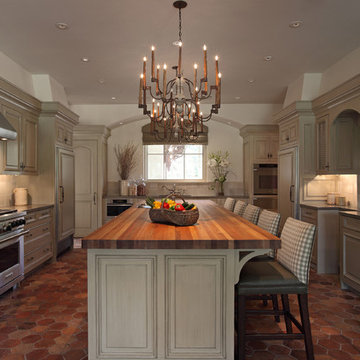
Trey Hunter Photography
Große Mediterrane Wohnküche in U-Form mit Doppelwaschbecken, Kassettenfronten, grünen Schränken, Arbeitsplatte aus Holz, bunter Rückwand, Rückwand aus Mosaikfliesen, Küchengeräten aus Edelstahl, Terrakottaboden und Kücheninsel in Houston
Große Mediterrane Wohnküche in U-Form mit Doppelwaschbecken, Kassettenfronten, grünen Schränken, Arbeitsplatte aus Holz, bunter Rückwand, Rückwand aus Mosaikfliesen, Küchengeräten aus Edelstahl, Terrakottaboden und Kücheninsel in Houston
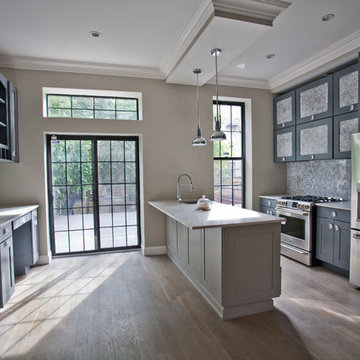
Mittelgroße, Zweizeilige Moderne Wohnküche mit Unterbauwaschbecken, Schrankfronten im Shaker-Stil, grauen Schränken, Quarzwerkstein-Arbeitsplatte, Küchenrückwand in Grau, Rückwand aus Mosaikfliesen, Küchengeräten aus Edelstahl, hellem Holzboden und Kücheninsel in New York
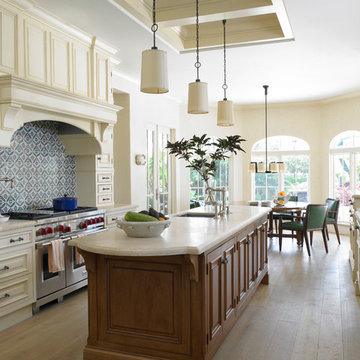
Zweizeilige, Große Mediterrane Wohnküche mit Unterbauwaschbecken, profilierten Schrankfronten, beigen Schränken, bunter Rückwand, Küchengeräten aus Edelstahl, hellem Holzboden, Kücheninsel, Granit-Arbeitsplatte, Rückwand aus Mosaikfliesen und beigem Boden in Miami
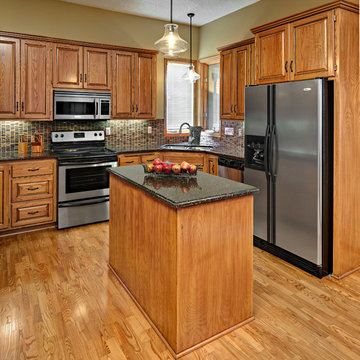
ehlen creative communications
Große Klassische Wohnküche in U-Form mit Unterbauwaschbecken, profilierten Schrankfronten, hellen Holzschränken, Quarzwerkstein-Arbeitsplatte, bunter Rückwand, Rückwand aus Mosaikfliesen, Küchengeräten aus Edelstahl, hellem Holzboden, Kücheninsel und beigem Boden in Minneapolis
Große Klassische Wohnküche in U-Form mit Unterbauwaschbecken, profilierten Schrankfronten, hellen Holzschränken, Quarzwerkstein-Arbeitsplatte, bunter Rückwand, Rückwand aus Mosaikfliesen, Küchengeräten aus Edelstahl, hellem Holzboden, Kücheninsel und beigem Boden in Minneapolis
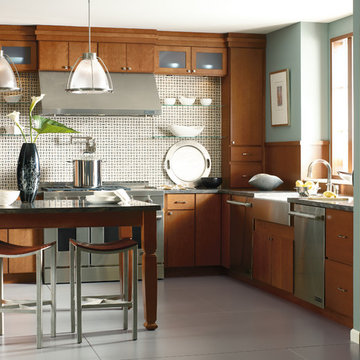
Kemper
Caprice - Wood: Maple, Finish: Cattail
Große Klassische Wohnküche in L-Form mit Landhausspüle, flächenbündigen Schrankfronten, hellbraunen Holzschränken, Quarzwerkstein-Arbeitsplatte, bunter Rückwand, Rückwand aus Mosaikfliesen, Küchengeräten aus Edelstahl, Porzellan-Bodenfliesen, Kücheninsel, grauem Boden und grauer Arbeitsplatte in New York
Große Klassische Wohnküche in L-Form mit Landhausspüle, flächenbündigen Schrankfronten, hellbraunen Holzschränken, Quarzwerkstein-Arbeitsplatte, bunter Rückwand, Rückwand aus Mosaikfliesen, Küchengeräten aus Edelstahl, Porzellan-Bodenfliesen, Kücheninsel, grauem Boden und grauer Arbeitsplatte in New York
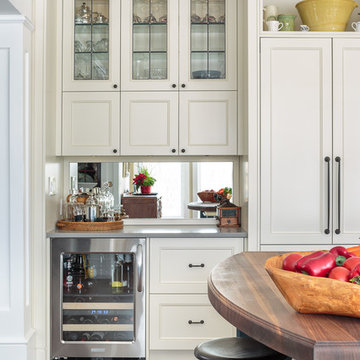
This countryside kitchen includes a beautiful blue statement island, which adds originality to the classic space. The cabinetry is made by Downsview and the design is done through Astro Design Centre in Ottawa Canada.
Astro Design, Ottawa
DoubleSpace Photography

Super sleek statement in white. Sophisticated condo with gorgeous views are reflected in this modern apartment accented in ocean blues. Modern furniture , custom artwork and contemporary cabinetry make this home an exceptional winter escape destination.
Lori Hamilton Photography
Learn more about our showroom and kitchen and bath design: http://www.mingleteam.com

A spacious Tudor Revival in Lower Westchester was revamped with an open floor plan and large kitchen with breakfast area and counter seating. The leafy view on the range wall was preserved with a series of large leaded glass windows by LePage. Wire brushed quarter sawn oak cabinetry in custom stain lends the space warmth and old world character. Kitchen design and custom cabinetry by Studio Dearborn. Architect Ned Stoll, Stoll and Stoll. Pietra Cardosa limestone counters by Rye Marble and Stone. Appliances by Wolf and Subzero; range hood by Best. Cabinetry color: Benjamin Moore Brushed Aluminum. Hardware by Schaub & Company. Stools by Arteriors Home. Shell chairs with dowel base, Modernica. Photography Neil Landino.
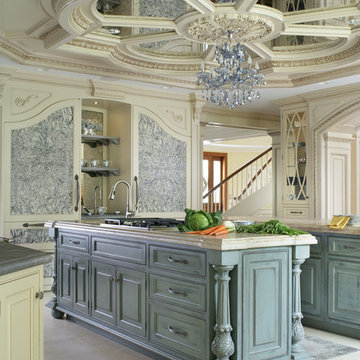
A Traditional Kitchen with a touch of Glitz & Glam. This kitchen features 2 islands with our antiqued blue finish, the perimeter is creme with a brown glaze, limestone floors, the tops are Jerusalem Grey-Gold limestone, an antiqued mirror ceiling detail, our custom tin hood & refrigerator panels, a La Cornue CornuFe 110, a TopBrewer, and a hand-carved farm sink.
Fun Fact: This was the first kitchen in the US to have a TopBrewer installed in it!
Peter Rymwid (www.PeterRymwid.com)

Matt Waclo Photography
Zweizeilige Urige Wohnküche mit Schrankfronten im Shaker-Stil, dunklen Holzschränken, Küchenrückwand in Braun, Rückwand aus Mosaikfliesen, Elektrogeräten mit Frontblende, dunklem Holzboden und Kücheninsel in Sacramento
Zweizeilige Urige Wohnküche mit Schrankfronten im Shaker-Stil, dunklen Holzschränken, Küchenrückwand in Braun, Rückwand aus Mosaikfliesen, Elektrogeräten mit Frontblende, dunklem Holzboden und Kücheninsel in Sacramento

The distressed green island sits atop brown stained hardwood floors and creates a focal point at the center of this traditional kitchen. Topped with ubatuba granite, the island is home to three metal barstools painted ivory with sage green chenille seats. Visual Comfort globe pendants, in a mix of metals, marry the island’s antique brass bin pulls to the pewter hardware of the perimeter cabinetry. Breaking up the cream perimeter cabinets are large windows dressed with woven wood blinds. A window bench covered in a watery blue and green leaf pattern coordinates with the island and with the Walker Zanger glass tile backsplash. The backsplash and honed black granite countertop, wraps the kitchen in luxurious texture. The spacious room is equipped with stainless steel appliances from Thermador and Viking.
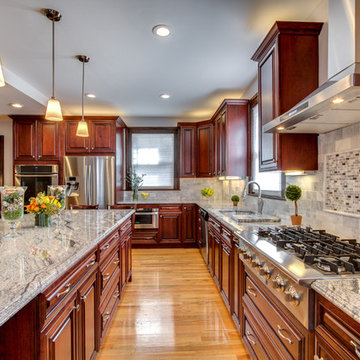
Viscont White kitchen
Große Moderne Wohnküche in U-Form mit Unterbauwaschbecken, profilierten Schrankfronten, dunklen Holzschränken, Granit-Arbeitsplatte, bunter Rückwand, Rückwand aus Mosaikfliesen, Küchengeräten aus Edelstahl, hellem Holzboden und Kücheninsel in Boston
Große Moderne Wohnküche in U-Form mit Unterbauwaschbecken, profilierten Schrankfronten, dunklen Holzschränken, Granit-Arbeitsplatte, bunter Rückwand, Rückwand aus Mosaikfliesen, Küchengeräten aus Edelstahl, hellem Holzboden und Kücheninsel in Boston

This adorable kitchen in Point Loma, CA is now open to the family room, small in spaces but united with a nature-inspired color palette. The kitchen went through an extensive remodel removing walls, raised ceiling, exposing the beam and a new glass door for the back entry and now this small kitchen feel open and spacious. The cabinetry features shaker elements―clean lines, plain trim, and little ornamentation― great for transitional decor.
Functional fixtures and modern appliances peacefully coexist with the mosaic marble backsplash. Hidden behind the door panels is a 30” Subzero refrigerator/freezer integrated nicely to keep the kitchen plan, clean and understated. The corner sink is recessed back adding a nice detail but even more importantly a more accessible corner access to the kitchen windows.
Accessories and details added to the kitchen cabinets give this chef everything she was looking for with a spice pullout, knife block pullout and rollouts to top off the new cabinets.
When space is tight it is a great option for a small family to open up the walls and add a counter where the family can dine. On the walls, neutral gray painted create a soothing atmosphere.
Adjacent to the kitchen was a cramped room that functioned as a workout room and laundry room. By changing some wall space, closing in a door and removing a closet the new space has great storage and is more open and functional for a quick workout.
In the family room the fireplace was re-tiled with a concrete looking porcelain tile topped off with a rustic beam mantle. Combined with new home furnishings to make the most of a small space this new family room is both functional and a great place for the couple to spend time with each other on a daily basis and to entertain guest and a new space has been created with the feel of a comfortable cozy space for all to enjoy.
Contractor: CairnsCraft Remodeling
Designer: Bonnie Bogley Catlin
Photogtapher: Jon Upson
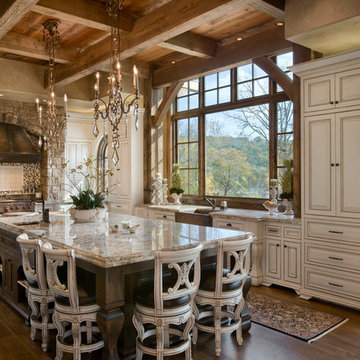
Roger Wade Studio
Urige Wohnküche mit Landhausspüle, profilierten Schrankfronten, weißen Schränken, Granit-Arbeitsplatte, bunter Rückwand, Rückwand aus Mosaikfliesen und Küchengeräten aus Edelstahl in Sonstige
Urige Wohnküche mit Landhausspüle, profilierten Schrankfronten, weißen Schränken, Granit-Arbeitsplatte, bunter Rückwand, Rückwand aus Mosaikfliesen und Küchengeräten aus Edelstahl in Sonstige
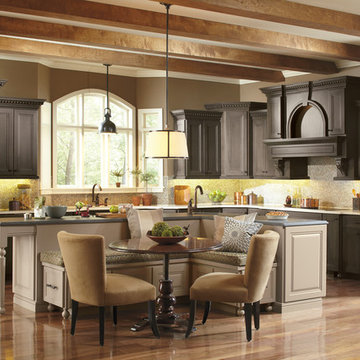
Klassische Wohnküche in L-Form mit Schrankfronten mit vertiefter Füllung, grauen Schränken, Küchengeräten aus Edelstahl, Unterbauwaschbecken, Granit-Arbeitsplatte, bunter Rückwand und Rückwand aus Mosaikfliesen in Salt Lake City

Kitchen trash can storage has never looked so stylish! It blends right in with the rest of the cabinetry until you pull it open and realize it's drawer! Love that it's kind of a hidden kitchen trash can. The interior drawer is perfect for extra storage or garbage bags. These homeowners decided to use it for extra dish rags that can be easily accessed. The dual garbage drawers maximize on space as well. They decided to use one trash can for recycling and the other for trash. To read more on how to hide the kitchen trash, click here: http://www.normandyremodeling.com/blog/kitchen-trash-can-idea
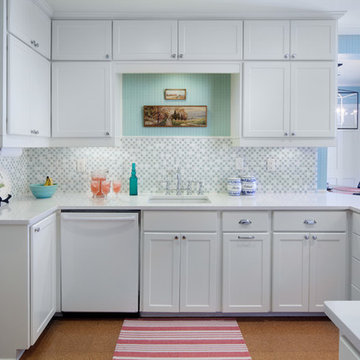
Harvey Smith Photography. Sink area featuring white cabinetry, a glass and marble backsplash, a quartz composite counter and traditional hardware. The floor is foot friendly cork. Vintage paintings hang above the sink.
Wohnküchen mit Rückwand aus Mosaikfliesen Ideen und Design
3