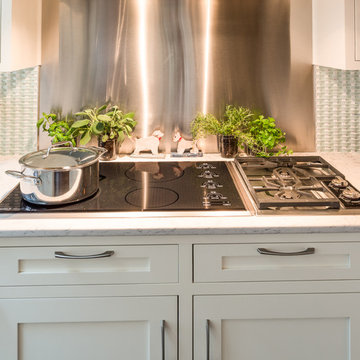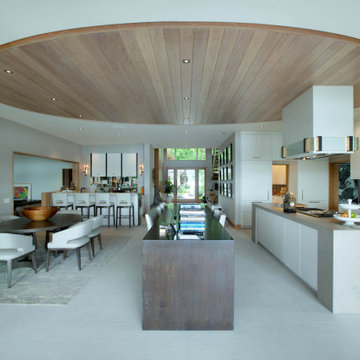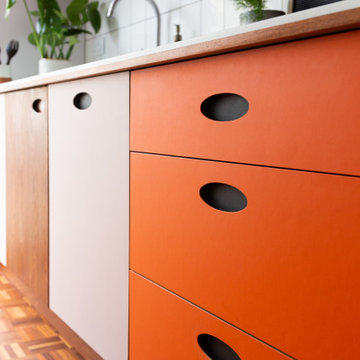Wohnküchen mit unterschiedlichen Kücheninseln Ideen und Design
Suche verfeinern:
Budget
Sortieren nach:Heute beliebt
21 – 40 von 524.526 Fotos
1 von 3

Treve Johnson Photography
Kleine Klassische Wohnküche in U-Form mit Unterbauwaschbecken, Schrankfronten im Shaker-Stil, weißen Schränken, Quarzwerkstein-Arbeitsplatte, bunter Rückwand, Rückwand aus Porzellanfliesen, Küchengeräten aus Edelstahl, hellem Holzboden und Halbinsel in San Francisco
Kleine Klassische Wohnküche in U-Form mit Unterbauwaschbecken, Schrankfronten im Shaker-Stil, weißen Schränken, Quarzwerkstein-Arbeitsplatte, bunter Rückwand, Rückwand aus Porzellanfliesen, Küchengeräten aus Edelstahl, hellem Holzboden und Halbinsel in San Francisco

The homeowners wanted to take advantage of induction cooking, but were hesitant because of their unfamiliarity. I suggested reducing their cooktop from 36” to 30” and adding a 15” gas cooktop. The jury’s still out as to whether they'll use the gas, as they've fallen in love with induction.
Photography ©2014 Adam Gibson

Renovation and reconfiguration of a 4500 sf loft in Tribeca. The main goal of the project was to better adapt the apartment to the needs of a growing family, including adding a bedroom to the children's wing and reconfiguring the kitchen to function as the center of family life. One of the main challenges was to keep the project on a very tight budget without compromising the high-end quality of the apartment.
Project team: Richard Goodstein, Emil Harasim, Angie Hunsaker, Michael Hanson
Contractor: Moulin & Associates, New York
Photos: Tom Sibley

A grand staircase sweeps the eye upward as soft shades of creamy white harmoniously highlight the simply elegant woodwork. The crisp white kitchen pops against a backdrop of dark wood tones. Floor: 7” wide-plank Smoked Black French Oak | Rustic Character | Black Oak Collection | smooth surface | square edge | color Pure | Satin Poly Oil. For more information please email us at: sales@signaturehardwoods.com

Airy, light and bright were the mandates for this modern loft kitchen, as featured in Style At Home magazine, and toured on Cityline. Texture is brought in through the concrete floors, the brick exterior walls, and the main focal point of the full height stone tile backsplash.
Mark Burstyn Photography

In this beautifully crafted home, the living spaces blend contemporary aesthetics with comfort, creating an environment of relaxed luxury. As you step into the living room, the eye is immediately drawn to the panoramic view framed by the floor-to-ceiling glass doors, which seamlessly integrate the outdoors with the indoors. The serene backdrop of the ocean sets a tranquil scene, while the modern fireplace encased in elegant marble provides a sophisticated focal point.
The kitchen is a chef's delight with its state-of-the-art appliances and an expansive island that doubles as a breakfast bar and a prepping station. White cabinetry with subtle detailing is juxtaposed against the marble backsplash, lending the space both brightness and depth. Recessed lighting ensures that the area is well-lit, enhancing the reflective surfaces and creating an inviting ambiance for both cooking and social gatherings.
Transitioning to the bathroom, the space is a testament to modern luxury. The freestanding tub acts as a centerpiece, inviting relaxation amidst a spa-like atmosphere. The walk-in shower, enclosed by clear glass, is accentuated with a marble surround that matches the vanity top. Well-appointed fixtures and recessed shelving add both functionality and a sleek aesthetic to the bathroom. Each design element has been meticulously selected to provide a sanctuary of sophistication and comfort.
This home represents a marriage of elegance and pragmatism, ensuring that each room is not just a sight to behold but also a space to live and create memories in.

Moderne Wohnküche mit Unterbauwaschbecken, hellbraunen Holzschränken, Quarzwerkstein-Arbeitsplatte, Küchenrückwand in Weiß, Rückwand aus Quarzwerkstein, Porzellan-Bodenfliesen, Kücheninsel, grauem Boden, weißer Arbeitsplatte, gewölbter Decke und flächenbündigen Schrankfronten in San Francisco

Zweizeilige, Große Retro Wohnküche mit Doppelwaschbecken, Kassettenfronten, weißen Schränken, weißen Elektrogeräten, Kücheninsel und grauer Arbeitsplatte in Grand Rapids

Kleine Nordische Wohnküche in L-Form mit Unterbauwaschbecken, Schrankfronten im Shaker-Stil, hellen Holzschränken, Quarzwerkstein-Arbeitsplatte, Küchenrückwand in Beige, Rückwand aus Keramikfliesen, Küchengeräten aus Edelstahl, dunklem Holzboden, Kücheninsel, braunem Boden und weißer Arbeitsplatte in Sonstige

Warm farmhouse kitchen nestled in the suburbs has a welcoming feel, with soft repose gray cabinets, two islands for prepping and entertaining and warm wood contrasts.

Klassische Wohnküche in U-Form mit Unterbauwaschbecken, Schrankfronten im Shaker-Stil, blauen Schränken, Quarzwerkstein-Arbeitsplatte, Küchenrückwand in Grau, Küchengeräten aus Edelstahl, braunem Holzboden, Halbinsel, braunem Boden und weißer Arbeitsplatte in Sussex

We were commissioned to design and build a new kitchen for this terraced side extension. The clients were quite specific about their style and ideas. After a few variations they fell in love with the floating island idea with fluted solid Utile. The Island top is 100% rubber and the main kitchen run work top is recycled resin and plastic. The cut out handles are replicas of an existing midcentury sideboard.
MATERIALS – Sapele wood doors and slats / birch ply doors with Forbo / Krion work tops / Flute glass.

We were commissioned to design and build a new kitchen for this terraced side extension. The clients were quite specific about their style and ideas. After a few variations they fell in love with the floating island idea with fluted solid Utile. The Island top is 100% rubber and the main kitchen run work top is recycled resin and plastic. The cut out handles are replicas of an existing midcentury sideboard.
MATERIALS – Sapele wood doors and slats / birch ply doors with Forbo / Krion work tops / Flute glass.

Deep tones of gently weathered grey and brown. A modern look that still respects the timelessness of natural wood.
Zweizeilige, Mittelgroße Mid-Century Wohnküche mit Waschbecken, Kassettenfronten, grauen Schränken, Granit-Arbeitsplatte, Küchenrückwand in Weiß, Rückwand aus Keramikfliesen, Küchengeräten aus Edelstahl, Vinylboden, Kücheninsel, braunem Boden und weißer Arbeitsplatte in Sonstige
Zweizeilige, Mittelgroße Mid-Century Wohnküche mit Waschbecken, Kassettenfronten, grauen Schränken, Granit-Arbeitsplatte, Küchenrückwand in Weiß, Rückwand aus Keramikfliesen, Küchengeräten aus Edelstahl, Vinylboden, Kücheninsel, braunem Boden und weißer Arbeitsplatte in Sonstige

Große Retro Wohnküche in L-Form mit Unterbauwaschbecken, flächenbündigen Schrankfronten, dunklen Holzschränken, Quarzit-Arbeitsplatte, Küchenrückwand in Blau, Rückwand aus Keramikfliesen, Elektrogeräten mit Frontblende, braunem Holzboden, Kücheninsel, braunem Boden und weißer Arbeitsplatte in Detroit

This design involved a renovation and expansion of the existing home. The result is to provide for a multi-generational legacy home. It is used as a communal spot for gathering both family and work associates for retreats. ADA compliant.
Photographer: Zeke Ruelas

After the unforgettable 2020 shut down we were finally able to get some great pictures of a home we rebuilt after a destructive fire that had burned over 60% of their home. 2020 has been an interesting year for the construction business but thankful we've been able to stay busy & you can look forward to many more project photos to come.

This kitchen, laundry room, and bathroom in Elkins Park, PA was completely renovated and re-envisioned to create a fresh and inviting space with refined farmhouse details and maximum functionality that speaks not only to the client's taste but to and the architecture and feel of the entire home.
The design includes functional cabinetry with a focus on organization. We enlarged the window above the farmhouse sink to allow as much natural light as possible and created a striking focal point with a custom vent hood and handpainted terra cotta tile. High-end materials were used throughout including quartzite countertops, beautiful tile, brass lighting, and classic European plumbing fixtures.

Mittelgroße Landhaus Wohnküche in U-Form mit Landhausspüle, Quarzwerkstein-Arbeitsplatte, Küchenrückwand in Weiß, Rückwand aus Keramikfliesen, Küchengeräten aus Edelstahl, hellem Holzboden, Kücheninsel, braunem Boden, weißer Arbeitsplatte, Schrankfronten im Shaker-Stil, braunen Schränken und Deckengestaltungen in Jacksonville

A grade II listed Georgian property in Pembrokeshire with a contemporary and colourful interior.
Zweizeilige, Mittelgroße Moderne Wohnküche mit Doppelwaschbecken, flächenbündigen Schrankfronten, blauen Schränken, Mineralwerkstoff-Arbeitsplatte, Küchenrückwand in Grün, Rückwand aus Keramikfliesen, Küchengeräten aus Edelstahl, Porzellan-Bodenfliesen, Kücheninsel, weißem Boden und bunter Arbeitsplatte in Sonstige
Zweizeilige, Mittelgroße Moderne Wohnküche mit Doppelwaschbecken, flächenbündigen Schrankfronten, blauen Schränken, Mineralwerkstoff-Arbeitsplatte, Küchenrückwand in Grün, Rückwand aus Keramikfliesen, Küchengeräten aus Edelstahl, Porzellan-Bodenfliesen, Kücheninsel, weißem Boden und bunter Arbeitsplatte in Sonstige
Wohnküchen mit unterschiedlichen Kücheninseln Ideen und Design
2