Wohnküchen mit Vinylboden Ideen und Design
Suche verfeinern:
Budget
Sortieren nach:Heute beliebt
201 – 220 von 21.389 Fotos
1 von 3
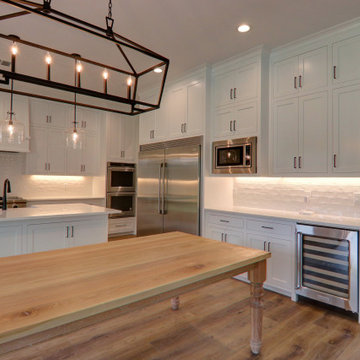
Große Klassische Wohnküche in U-Form mit Landhausspüle, flächenbündigen Schrankfronten, weißen Schränken, Quarzwerkstein-Arbeitsplatte, Küchenrückwand in Weiß, Rückwand aus Keramikfliesen, Küchengeräten aus Edelstahl, Vinylboden, Kücheninsel, braunem Boden und weißer Arbeitsplatte in Dallas

Full kitchen remodel and new luxury vinyl tile. This homes original kitchen needed a personality and we gave it one. Echelon Cabinetry in the Bedford door style in maple wood with a nutmeg stained finish make the new kitchen warm and inviting. Getting rid of the original kitchens dry walled soffits and doing cabinetry and trims to the ceiling added storage and a more appealing look. The granite countertops and tile backsplash work together nicely with the new vinyl tile floors. Vinyl tiles can be grouted and look just like real tile with all the durability but are softer and warmer on the feet. The new vinyl floorings are really something you should definitely check them out if you are considering new flooring for a kitchen or bath remodel.
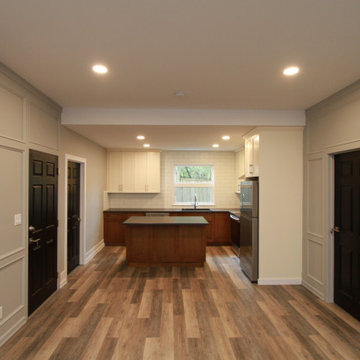
Kitchen Installation and retrofit.
Our client mixed farmhouse flare and contemporary design for this basement suite kitchen making this a unique project. The wainscotting added much value to the space.
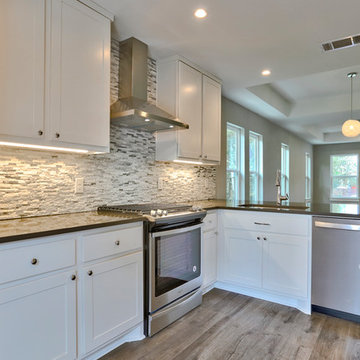
Mittelgroße Klassische Wohnküche in L-Form mit Unterbauwaschbecken, Schrankfronten im Shaker-Stil, weißen Schränken, Mineralwerkstoff-Arbeitsplatte, bunter Rückwand, Rückwand aus Steinfliesen, Küchengeräten aus Edelstahl, Vinylboden, Halbinsel, braunem Boden und schwarzer Arbeitsplatte in Austin

Luxury Vinyl Plank Flooring - MultiCore in color Appalachian Style Number MC-348
Mittelgroße Klassische Wohnküche in U-Form mit Unterbauwaschbecken, flächenbündigen Schrankfronten, gelben Schränken, Granit-Arbeitsplatte, Küchenrückwand in Weiß, schwarzen Elektrogeräten, Vinylboden und Kücheninsel in San Diego
Mittelgroße Klassische Wohnküche in U-Form mit Unterbauwaschbecken, flächenbündigen Schrankfronten, gelben Schränken, Granit-Arbeitsplatte, Küchenrückwand in Weiß, schwarzen Elektrogeräten, Vinylboden und Kücheninsel in San Diego
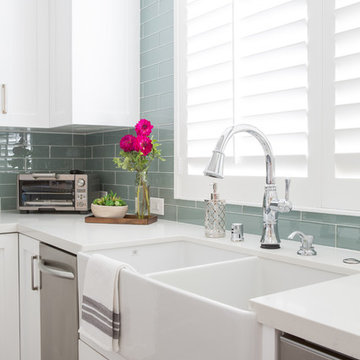
Mittelgroße Maritime Wohnküche in L-Form mit Landhausspüle, Schrankfronten im Shaker-Stil, weißen Schränken, Quarzwerkstein-Arbeitsplatte, Küchenrückwand in Blau, Rückwand aus Glasfliesen, Küchengeräten aus Edelstahl, Vinylboden und Kücheninsel in Los Angeles

I love working with clients that have ideas that I have been waiting to bring to life. All of the owner requests were things I had been wanting to try in an Oasis model. The table and seating area in the circle window bump out that normally had a bar spanning the window; the round tub with the rounded tiled wall instead of a typical angled corner shower; an extended loft making a big semi circle window possible that follows the already curved roof. These were all ideas that I just loved and was happy to figure out. I love how different each unit can turn out to fit someones personality.
The Oasis model is known for its giant round window and shower bump-out as well as 3 roof sections (one of which is curved). The Oasis is built on an 8x24' trailer. We build these tiny homes on the Big Island of Hawaii and ship them throughout the Hawaiian Islands.

Brining the outdoors with a combination of Celadon Green and Walnut. Open shelving and a farmsink add to the kitchen's charms.
Zweizeilige, Geräumige Klassische Wohnküche mit Landhausspüle, flächenbündigen Schrankfronten, Quarzit-Arbeitsplatte, Küchenrückwand in Weiß, Küchengeräten aus Edelstahl, Vinylboden, Kücheninsel, braunem Boden und weißer Arbeitsplatte in Boston
Zweizeilige, Geräumige Klassische Wohnküche mit Landhausspüle, flächenbündigen Schrankfronten, Quarzit-Arbeitsplatte, Küchenrückwand in Weiß, Küchengeräten aus Edelstahl, Vinylboden, Kücheninsel, braunem Boden und weißer Arbeitsplatte in Boston
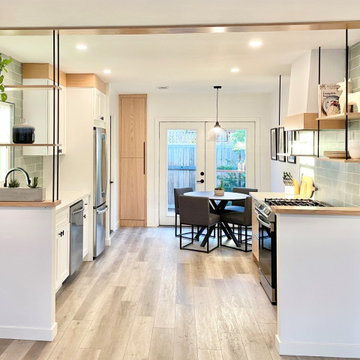
Midcentury modern kitchen remodel fitted with IKEA cabinet boxes customized with white oak cabinet doors and drawers. Custom ceiling mounted hanging shelves offer an attractive alternative to traditional upper cabinets, and keep the space feeling open and airy. Green porcelain subway tiles create a beautiful watercolor effect and a stunning backdrop for this kitchen.
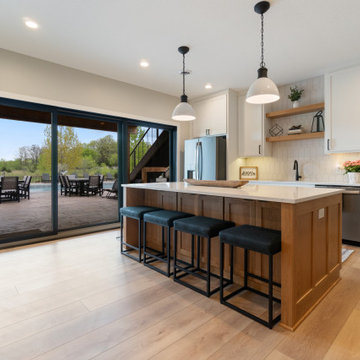
Inspired by sandy shorelines on the California coast, this beachy blonde vinyl floor brings just the right amount of variation to each room. With the Modin Collection, we have raised the bar on luxury vinyl plank. The result is a new standard in resilient flooring. Modin offers true embossed in register texture, a low sheen level, a rigid SPC core, an industry-leading wear layer, and so much more.
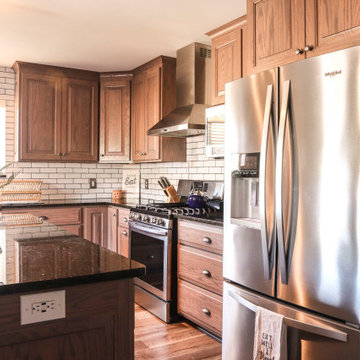
Mittelgroße Klassische Wohnküche in U-Form mit Landhausspüle, profilierten Schrankfronten, braunen Schränken, Granit-Arbeitsplatte, Küchenrückwand in Weiß, Rückwand aus Metrofliesen, Küchengeräten aus Edelstahl, Vinylboden, Kücheninsel, braunem Boden und schwarzer Arbeitsplatte in Sonstige
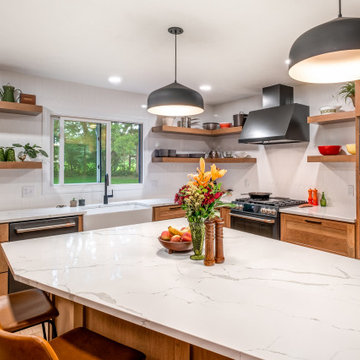
Warm and inviting transitional open kitchen with a large island with seating. A fantastic showcase of a large and functional kitchen with ample workspace, storage and a large island for entertaining or prep work.
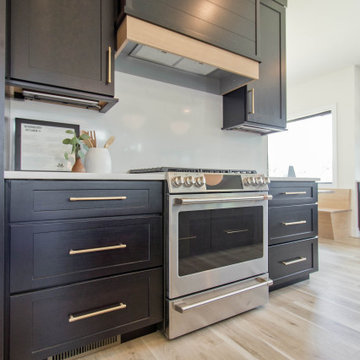
Wood-look Luxury Vinyl Plank by Pergo, in color Divine Cream | Cabinets by Aspect, Mink on Poplar | Countertop by Siletone, Et Statuario
Moderne Wohnküche in L-Form mit Schrankfronten mit vertiefter Füllung, dunklen Holzschränken, Quarzwerkstein-Arbeitsplatte, Küchengeräten aus Edelstahl, Vinylboden, Kücheninsel, weißer Arbeitsplatte und Deckengestaltungen in Sonstige
Moderne Wohnküche in L-Form mit Schrankfronten mit vertiefter Füllung, dunklen Holzschränken, Quarzwerkstein-Arbeitsplatte, Küchengeräten aus Edelstahl, Vinylboden, Kücheninsel, weißer Arbeitsplatte und Deckengestaltungen in Sonstige

This 1950's home was chopped up with the segmented rooms of the period. The front of the house had two living spaces, separated by a wall with a door opening, and the long-skinny hearth area was difficult to arrange. The kitchen had been remodeled at some point, but was still dated. The homeowners wanted more space, more light, and more MODERN. So we delivered.
We knocked out the walls and added a beam to open up the three spaces. Luxury vinyl tile in a warm, matte black set the base for the space, with light grey walls and a mid-grey ceiling. The fireplace was totally revamped and clad in cut-face black stone.
Cabinetry and built-ins in clear-coated maple add the mid-century vibe, as does the furnishings. And the geometric backsplash was the starting inspiration for everything.
We'll let you just peruse the photos, with before photos at the end, to see just how dramatic the results were!
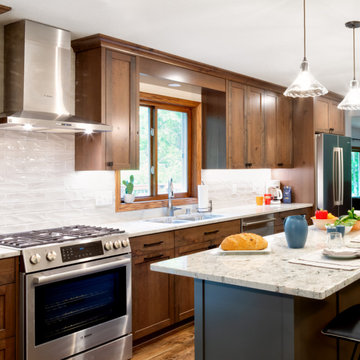
Our Eden Prairie homeowners are enjoying having a large island for food preparation and entertaining. The placement of the island is important to give a balanced look.On the far end, the pedestal leg allows for a total of 6 chairs at the island. Lighting is a vital element to any remodeling project. Pendant lighting and under-cabinet lights increase options for task-related jobs.
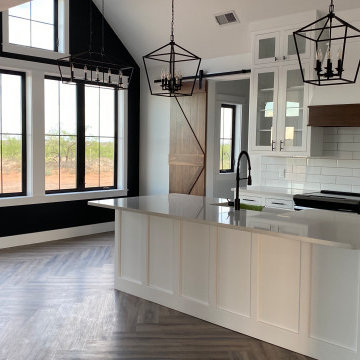
Modern farmhouse kitchen with white cabinets, shaker style trim and cabinets
Mittelgroße Klassische Wohnküche in L-Form mit Landhausspüle, Schrankfronten im Shaker-Stil, weißen Schränken, Quarzit-Arbeitsplatte, Küchenrückwand in Weiß, Rückwand aus Metrofliesen, Küchengeräten aus Edelstahl, Vinylboden, Kücheninsel, braunem Boden, weißer Arbeitsplatte und gewölbter Decke in Sonstige
Mittelgroße Klassische Wohnküche in L-Form mit Landhausspüle, Schrankfronten im Shaker-Stil, weißen Schränken, Quarzit-Arbeitsplatte, Küchenrückwand in Weiß, Rückwand aus Metrofliesen, Küchengeräten aus Edelstahl, Vinylboden, Kücheninsel, braunem Boden, weißer Arbeitsplatte und gewölbter Decke in Sonstige
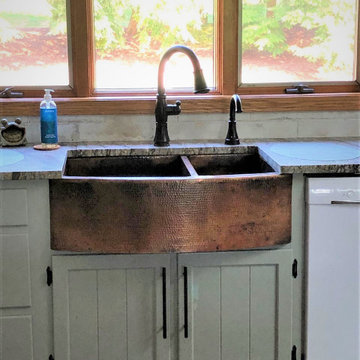
I love this hammered copper farmhouse sink. It adds tons of charm to this country kitchen.
Mittelgroße Landhausstil Wohnküche in L-Form mit Landhausspüle, Kassettenfronten, grünen Schränken, Granit-Arbeitsplatte, Küchenrückwand in Weiß, Vinylboden, grauem Boden und brauner Arbeitsplatte in Sonstige
Mittelgroße Landhausstil Wohnküche in L-Form mit Landhausspüle, Kassettenfronten, grünen Schränken, Granit-Arbeitsplatte, Küchenrückwand in Weiß, Vinylboden, grauem Boden und brauner Arbeitsplatte in Sonstige
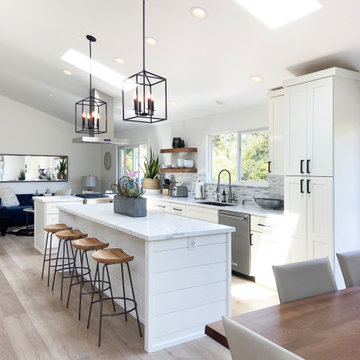
Mittelgroße Klassische Wohnküche in L-Form mit Unterbauwaschbecken, Schrankfronten im Shaker-Stil, weißen Schränken, Quarzwerkstein-Arbeitsplatte, bunter Rückwand, Rückwand aus Mosaikfliesen, Küchengeräten aus Edelstahl, Vinylboden, Kücheninsel, braunem Boden, weißer Arbeitsplatte und gewölbter Decke in Sonstige
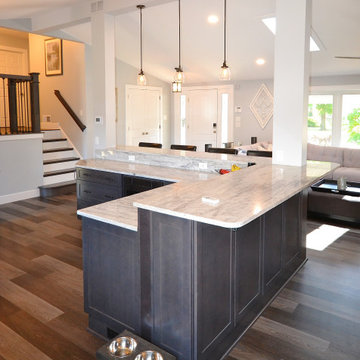
Awesome Norristown PA bi-level home remodel. We gutted the whole first level of this home down to the bare bones. We redesigned the space to an open floorplan. New structural framing, insulation, windows and doors, and all mechanicals were relocated and improved. Lighting! Lighting! Lighting! everywhere and it makes all the difference. Led lighting and smart switches were used for up lighting above cabinetry, task lighting under cabinetry, general room lighting, accent lighting under bar top, and all decorative fixtures as well. The kitchen was designed around a central island with elevated seating that is designed around the new structural columns required to open the whole area. Fabuwood cabinetry in Galaxy Horizon finish make up the perimeter cabinets accented by Galaxy Cobblestone finish used for the island cabinetry. Both cabinetry tones coordinate perfect with the new Luxury vinyl plank flooring in Uptown Chic Forever Friends. I’ve said it before and I’ll say it again, luxury vinyl is Awesome! It looks great its ultra durable and even water proof as well as less expensive than true hardwood. New stair treads, railings, and posts were installed stained to match by us; giving the steps new life. An accent wall of nickel gap boards was installed on the fireplace wall giving it some interest along with being a great clean look. The recessed niche behind the range, the dry stacked stone tile at the islands seating area, the new tile entry in a herringbone pattern just add to all the great details of this project. The New River White granite countertops are a show stopper as well; not only is it a beautiful stone the installation and seaming is excellent considering the pattern of the stone. I could go on forever we did so much. The clients were terrific and a pleasure to work with. I am glad we were able to be involved in making this dream come true.
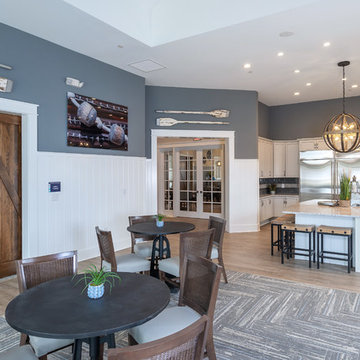
Linda McManus Images
Große Urige Wohnküche in U-Form mit Unterbauwaschbecken, Schrankfronten mit vertiefter Füllung, grauen Schränken, Quarzit-Arbeitsplatte, Küchenrückwand in Grau, Rückwand aus Glasfliesen, Küchengeräten aus Edelstahl, Vinylboden, Kücheninsel, beigem Boden und weißer Arbeitsplatte in Philadelphia
Große Urige Wohnküche in U-Form mit Unterbauwaschbecken, Schrankfronten mit vertiefter Füllung, grauen Schränken, Quarzit-Arbeitsplatte, Küchenrückwand in Grau, Rückwand aus Glasfliesen, Küchengeräten aus Edelstahl, Vinylboden, Kücheninsel, beigem Boden und weißer Arbeitsplatte in Philadelphia
Wohnküchen mit Vinylboden Ideen und Design
11