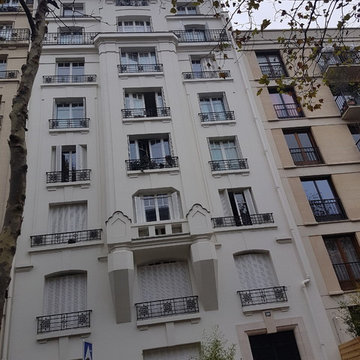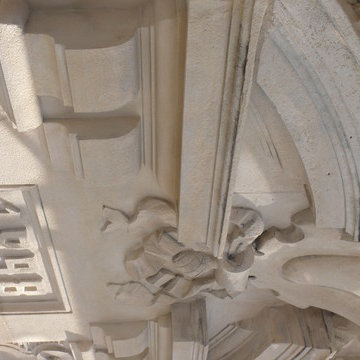Split-Level Wohnungen Ideen und Design
Suche verfeinern:
Budget
Sortieren nach:Heute beliebt
1 – 20 von 78 Fotos
1 von 3

Tadeo 4909 is a building that takes place in a high-growth zone of the city, seeking out to offer an urban, expressive and custom housing. It consists of 8 two-level lofts, each of which is distinct to the others.
The area where the building is set is highly chaotic in terms of architectural typologies, textures and colors, so it was therefore chosen to generate a building that would constitute itself as the order within the neighborhood’s chaos. For the facade, three types of screens were used: white, satin and light. This achieved a dynamic design that simultaneously allows the most passage of natural light to the various environments while providing the necessary privacy as required by each of the spaces.
Additionally, it was determined to use apparent materials such as concrete and brick, which given their rugged texture contrast with the clearness of the building’s crystal outer structure.
Another guiding idea of the project is to provide proactive and ludic spaces of habitation. The spaces’ distribution is variable. The communal areas and one room are located on the main floor, whereas the main room / studio are located in another level – depending on its location within the building this second level may be either upper or lower.
In order to achieve a total customization, the closets and the kitchens were exclusively designed. Additionally, tubing and handles in bathrooms as well as the kitchen’s range hoods and lights were designed with utmost attention to detail.
Tadeo 4909 is an innovative building that seeks to step out of conventional paradigms, creating spaces that combine industrial aesthetics within an inviting environment.
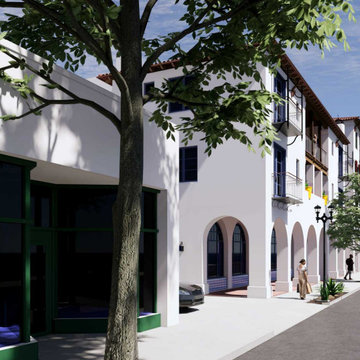
The Chapala Development offers 39 units spread over 30,000 square feet and an additional 5,000 square feet of commercial space. View is down Ortega Street.
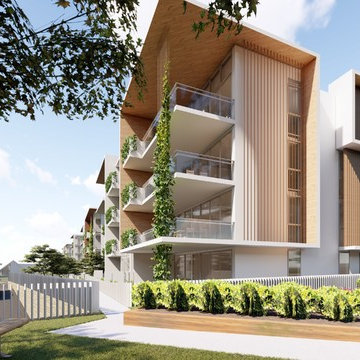
In 2018, Clarke Keller won an invite only design competition for an independent living development in South Canberra. The winning design breaks up the building mass to reduce the impact on surrounding houses and retain connections between the village and the community.
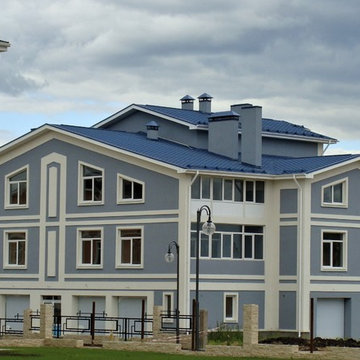
Großes Klassisches Wohnung mit Putzfassade, blauer Fassadenfarbe, Mansardendach und Schindeldach in Moskau
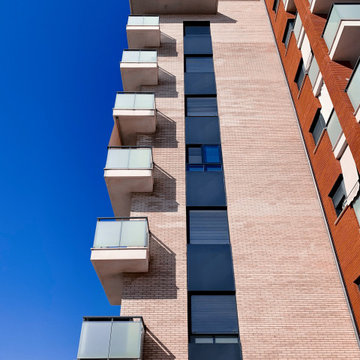
Geräumiges Modernes Wohnung mit gestrichenen Ziegeln, roter Fassadenfarbe, Flachdach, Misch-Dachdeckung und grauem Dach in Alicante-Costa Blanca
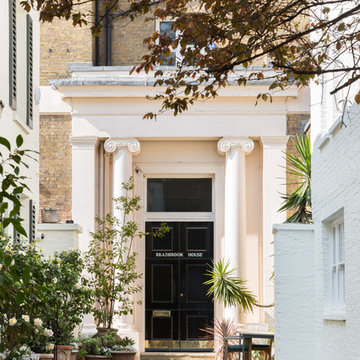
Photo Credit - Andrew Beasley
Mittelgroßes Klassisches Wohnung mit Backsteinfassade und gelber Fassadenfarbe in London
Mittelgroßes Klassisches Wohnung mit Backsteinfassade und gelber Fassadenfarbe in London
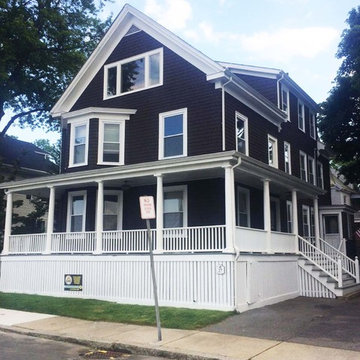
CWC PAINTING AND SERVICES LLC
Mittelgroßes Klassisches Haus mit brauner Fassadenfarbe in Boston
Mittelgroßes Klassisches Haus mit brauner Fassadenfarbe in Boston
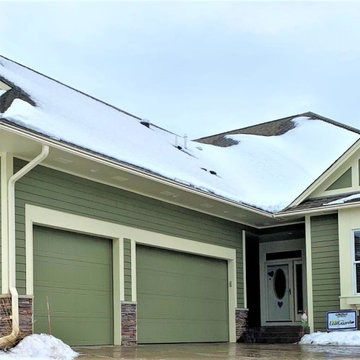
LeafGuard® Gutters are coated in ScratchGuard® paint. This finish is manufactured to ward off chipping, peeling, rotting, and rusting. This ensures that Steve’s gutters will continue to look their best for years to come.
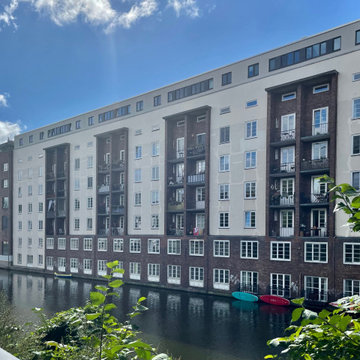
Kanalfassade
Großes Modernes Wohnung mit Putzfassade, weißer Fassadenfarbe und Flachdach in Hamburg
Großes Modernes Wohnung mit Putzfassade, weißer Fassadenfarbe und Flachdach in Hamburg
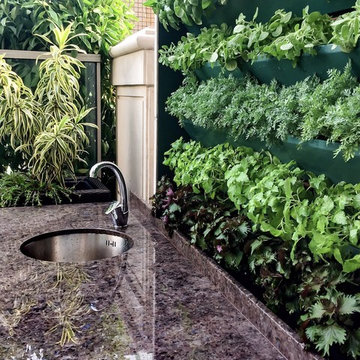
Kleines Modernes Wohnung mit Steinfassade, beiger Fassadenfarbe, Flachdach und Misch-Dachdeckung in Hongkong
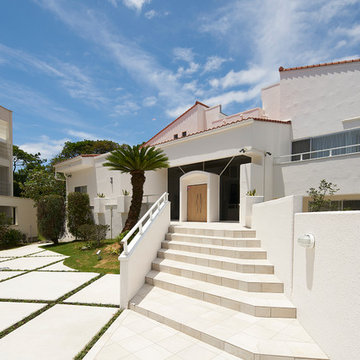
企業保養所をリゾートマンションへコンバージョン.デザイン 撮影/永坂智直
Maritimes Wohnung mit weißer Fassadenfarbe, Pultdach und Ziegeldach in Sonstige
Maritimes Wohnung mit weißer Fassadenfarbe, Pultdach und Ziegeldach in Sonstige
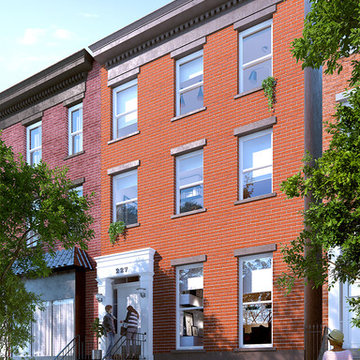
Großes Modernes Wohnung mit Backsteinfassade, roter Fassadenfarbe, Flachdach und Misch-Dachdeckung in New York
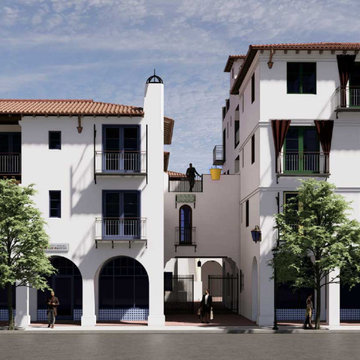
The Chapala Development offers 39 units spread over 30,000 square feet and an additional 5,000 square feet of commercial space. View is from Ortega Street.
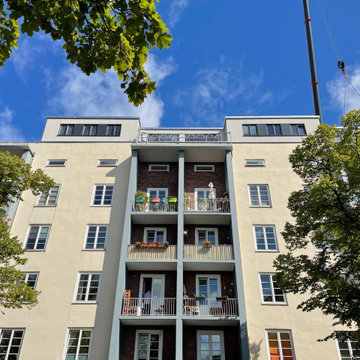
Straßenfassade
Großes Modernes Wohnung mit Putzfassade, weißer Fassadenfarbe und Flachdach in Hamburg
Großes Modernes Wohnung mit Putzfassade, weißer Fassadenfarbe und Flachdach in Hamburg
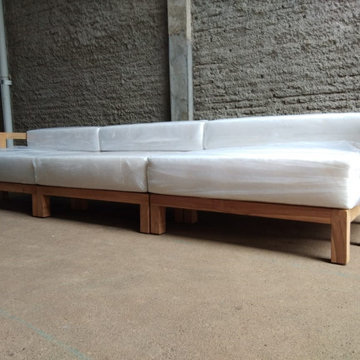
Loose teak furniture from custom design furniture manufacturing. Feel free to contact us at https://wikiteak.com
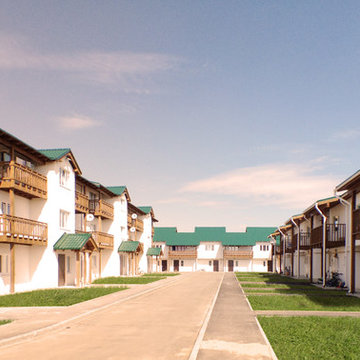
Mittelgroßes Nordisches Wohnung mit Putzfassade, weißer Fassadenfarbe, Satteldach und Blechdach in Moskau
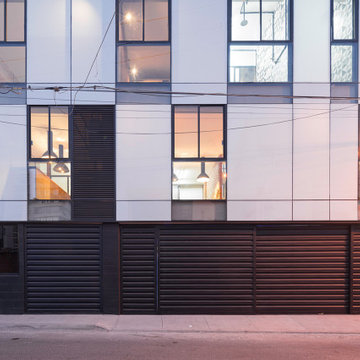
Tadeo 4909 is a building that takes place in a high-growth zone of the city, seeking out to offer an urban, expressive and custom housing. It consists of 8 two-level lofts, each of which is distinct to the others.
The area where the building is set is highly chaotic in terms of architectural typologies, textures and colors, so it was therefore chosen to generate a building that would constitute itself as the order within the neighborhood’s chaos. For the facade, three types of screens were used: white, satin and light. This achieved a dynamic design that simultaneously allows the most passage of natural light to the various environments while providing the necessary privacy as required by each of the spaces.
Additionally, it was determined to use apparent materials such as concrete and brick, which given their rugged texture contrast with the clearness of the building’s crystal outer structure.
Another guiding idea of the project is to provide proactive and ludic spaces of habitation. The spaces’ distribution is variable. The communal areas and one room are located on the main floor, whereas the main room / studio are located in another level – depending on its location within the building this second level may be either upper or lower.
In order to achieve a total customization, the closets and the kitchens were exclusively designed. Additionally, tubing and handles in bathrooms as well as the kitchen’s range hoods and lights were designed with utmost attention to detail.
Tadeo 4909 is an innovative building that seeks to step out of conventional paradigms, creating spaces that combine industrial aesthetics within an inviting environment.
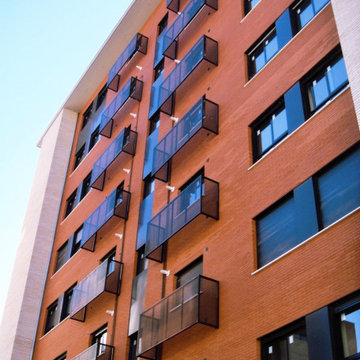
Geräumiges Modernes Wohnung mit gestrichenen Ziegeln, roter Fassadenfarbe, Flachdach, Misch-Dachdeckung und grauem Dach in Alicante-Costa Blanca
Split-Level Wohnungen Ideen und Design
1
